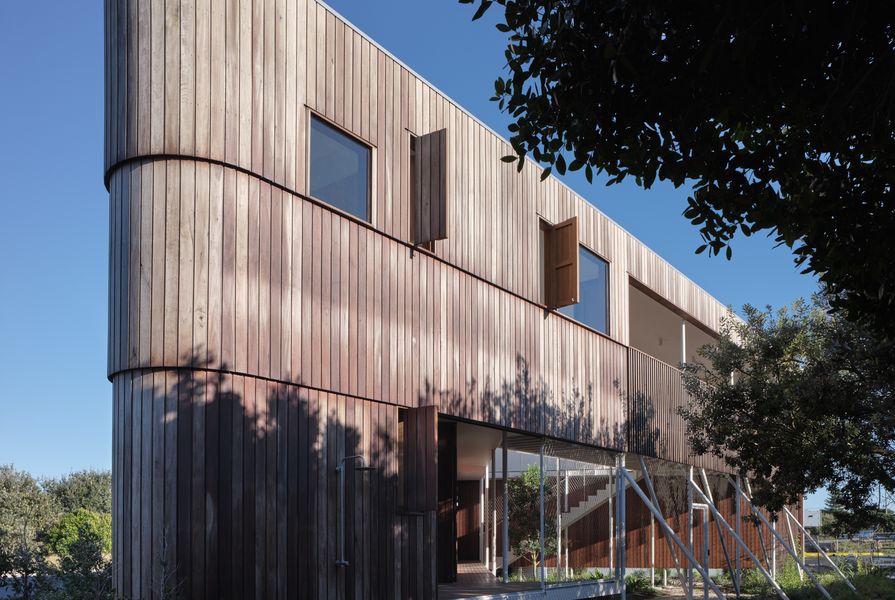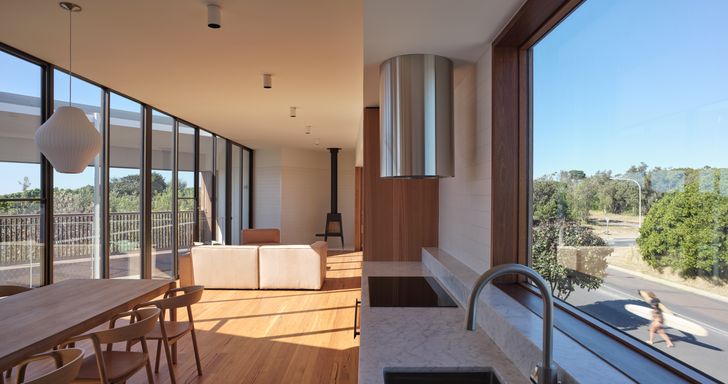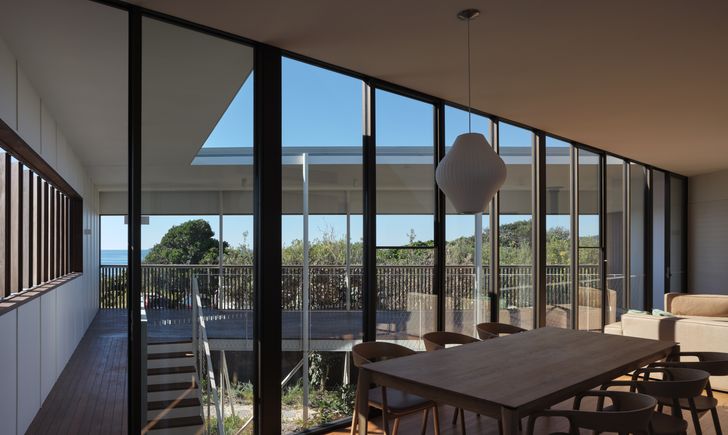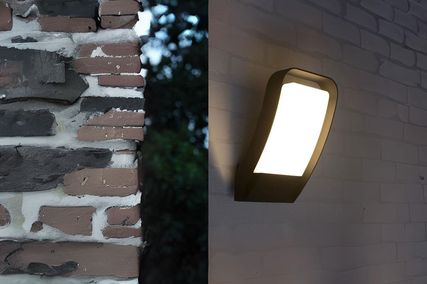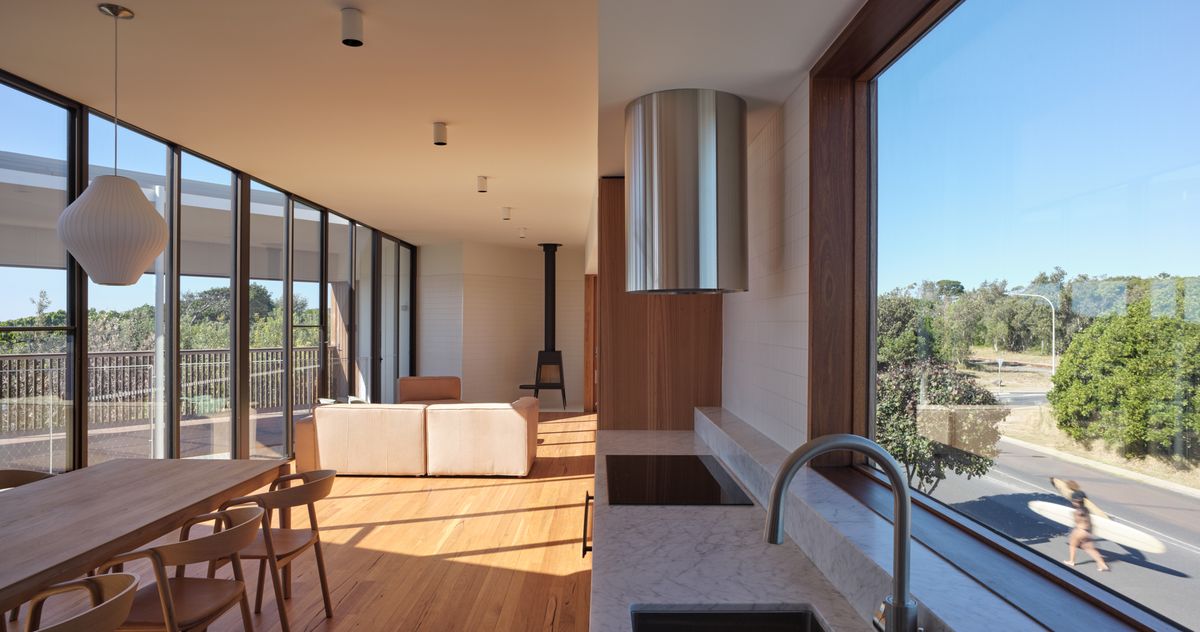Prefabricated modular houses are often endorsed for the time and cost efficiencies they can offer, but another benefit is their capacity for deconstruction. Blok Belongil, Blok Modular’s collaboration with architecture practice Vokes and Peters, is built on the edge of the sand dunes at Belongil Beach, Byron Bay. In response to rising sea levels, the council forbids construction here unless the building can be demounted and moved within a certain time frame.
The house doesn’t look much like a prefabricated dwelling, either. Blok Modular aims to design and prefabricate beautiful architecture, when “most modular homes are not,” says architect and director Daniel Burnett.
Stuart Vokes, co-director of Vokes and Peters, estimates that 50 percent of the projects they have designed together disrupt the expectation that a prefabricated house results in a “long skinny sausage.” “Modules need to be skinny, and invariably they are long so that they fit on a truck,” says Stuart, “but you can make a fat plan, with conventional spatial qualities and dimensions, out of modular.”
Blok Modular with Vokes and Peters have designed dozens of houses, including this one, that test prefabrication in urban and rural settings.
Image: Christopher Frederick Jones
Not that the architecture they produced together at Belongil could be called conventional. The site was triangular and needed to accommodate the clients and their young adult children as well as visiting adult friends.
Stuart says their response was to imagine the project as a boutique hotel rather than a house, complete with reception, lobby, restaurant, private garden and guest suites. “A boutique hotel as a project ambition helped direct our thinking towards a compound building with a series of connected but discrete parts, both internal and external, roofed and unroofed,” he says.
Composed of six modules – two on the ground and four above, cleverly stacked to avoid too many columns – “it really is a long skinny house that just folds back on itself on three sides and is empty in the middle,” says Stuart, “which almost makes it work like a fat plan.”
Blok Belongil is designed like a long skinny house folds back on itself and is empty in the middle.
Image: Christopher Frederick Jones
Even though the site is bounded by a busy road on one side and a car park on another, it has panoramic views of the ocean and the hinterland mountains of Byron. Rather than shield the house from the ugliness of its immediate neighbours, “we imagined that this dune site sat in an infinite natural wilderness,” continues Stuart, explaining that there are no fences. “You’re on a sand dune in this building and it’s pretty profound.”
When the time comes for demounting, the lifting lugs are still there, so the welds can be cut, the bolts unscrewed, and the modules craned back onto a truck. “You can pick up your mobile house and relocate it somewhere else, should your life change directions, or should you reach a certain age or desire to be in a different part of the state, or the continent, or the world,” muses Stuart.
Credits
- Project
- Blok Belongil
- Architect
-
Blok Modular and Vokes and Peters
- Consultants
-
Builder
Urban Building Services × Blok, Todd Knaus Construction
Certifier Techton
Civil consultant Westera Partners
Energy consultant Anderson Energy
Geotechnical consultants Pacific Geotech
Hydraulic consultant Chilton Woodward and Associates
Landscape designer Prandium Studio
Structural engineer Incode Engineers
Surveyor Canty’s Surveyors
Town planner Joe Davidson Town Planning
- Aboriginal Nation
- Blok Belongil is built on the land of the Arakwal people.
- Site Details
-
Site type
Coastal
- Project Details
-
Status
Built
Completion date 2022
Category Residential
Type New houses

