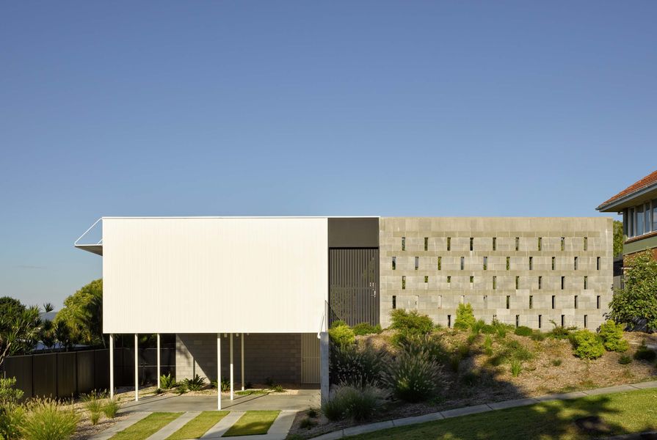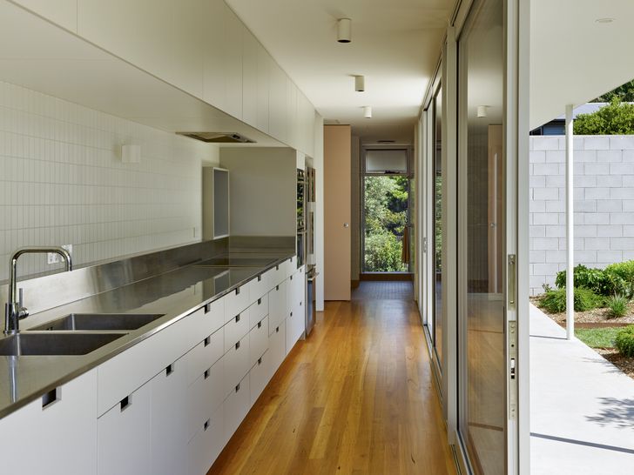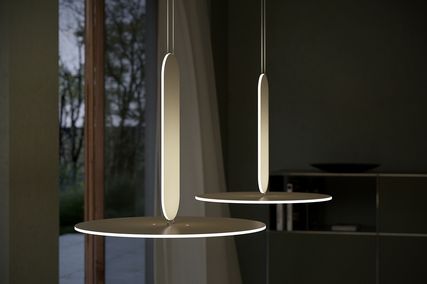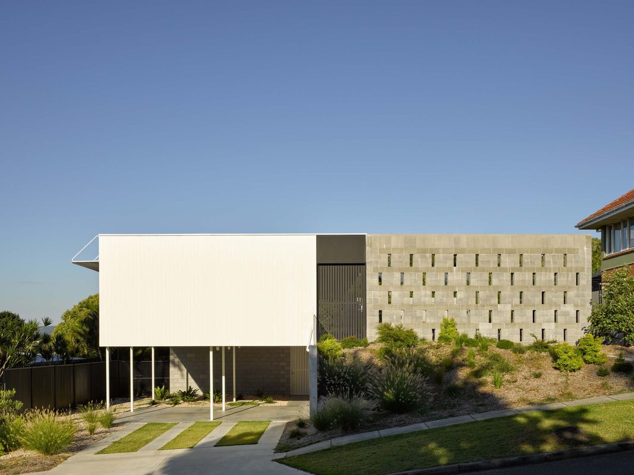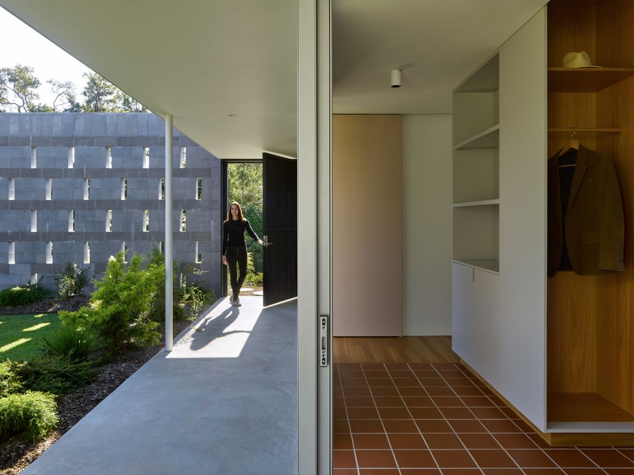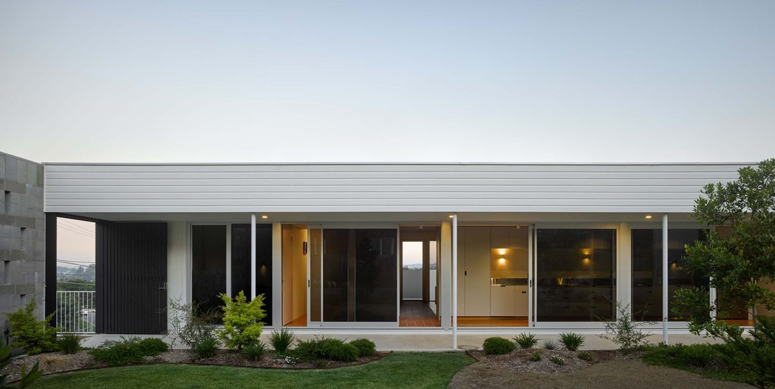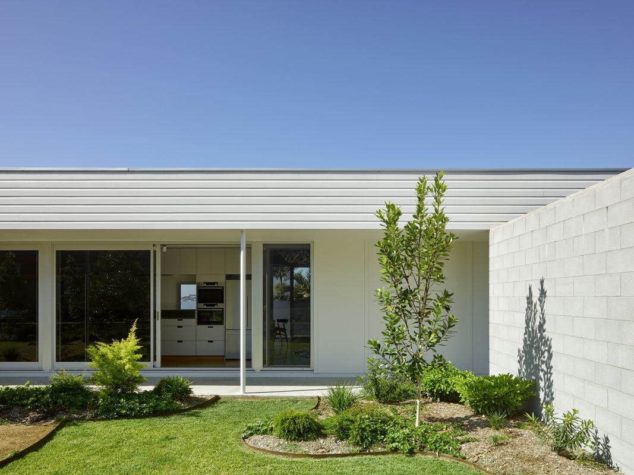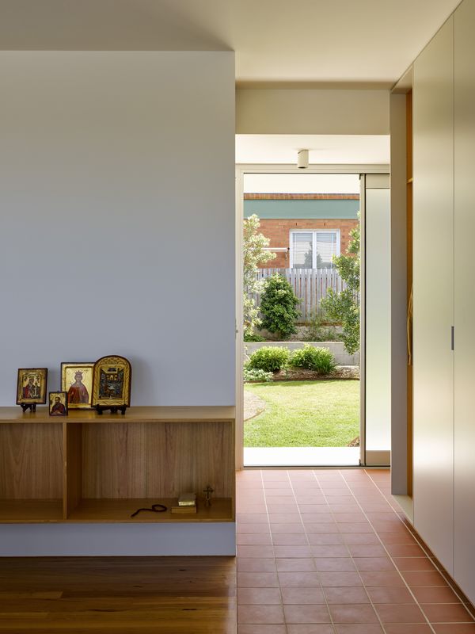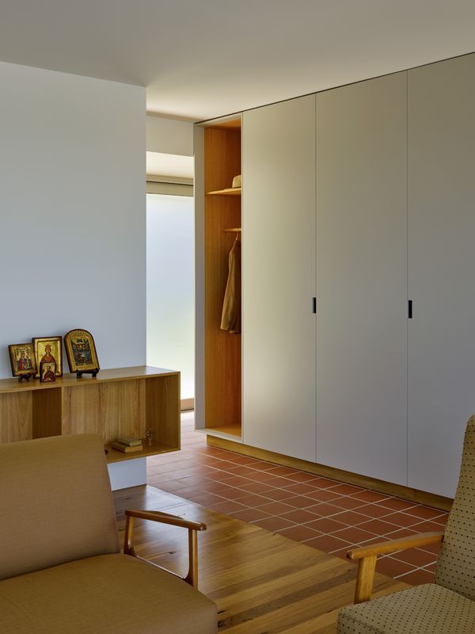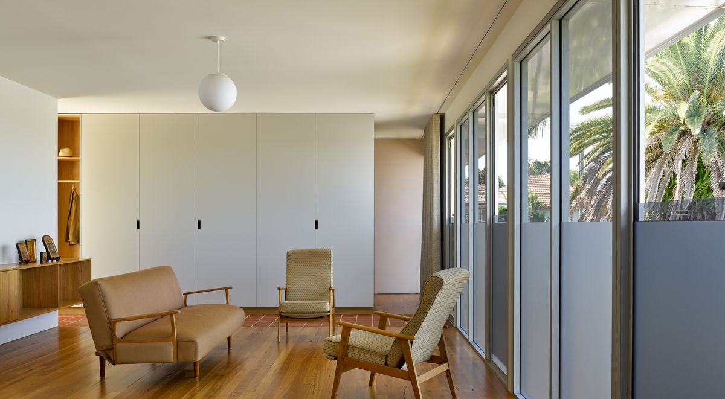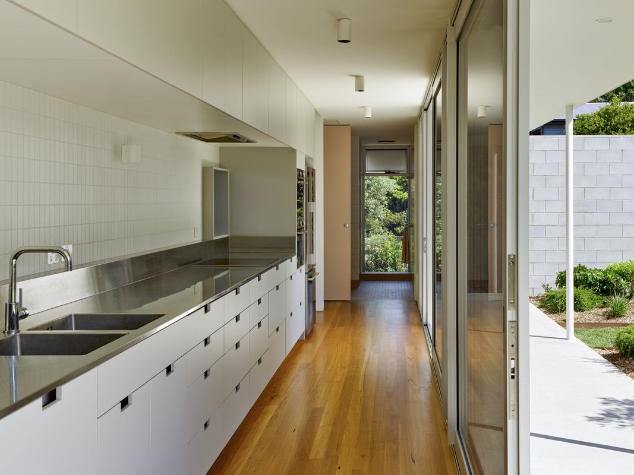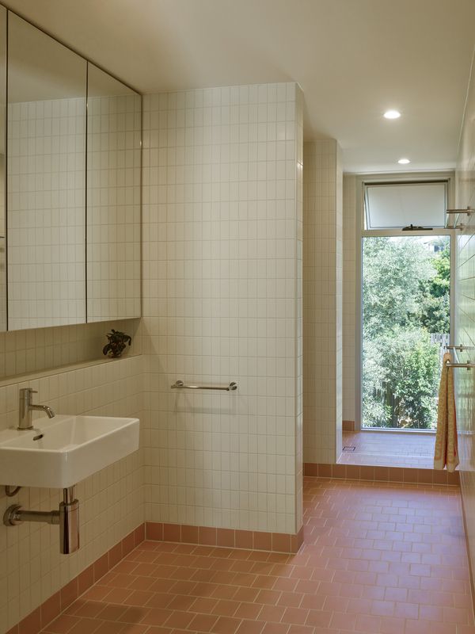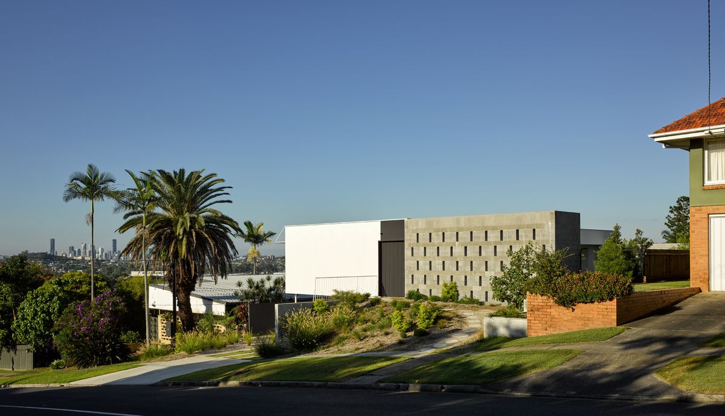Perched upon the suburban landscape, undulating across a steep site, Blok Stafford Heights by Blok Modular and Vokes and Peters is a lightweight modular building grounded through masonry elements and a purist Miesian floor plan. The prefabricated design employs a simple, modernist language, in a home centred on living.
Challenging all notions of what a modular home can look like, this project – which recently won the New House under 200m2 category in the 2023 Houses Awards – reveals the strength of alternative building methods. “In the face of massive cost escalation and uncertainty in the construction industry, Blok Stafford Heights provides a compelling example of how clever and restrained design can produce a low-cost family home that sits at ease in its suburban setting,” says the jury citation.
This need for a low-cost family home drew the clients to engage Blok Modular with Vokes and Peters for their knock-down-rebuild. After living in the house for seven years, they had tenders for the rebuild that were over budget, with lengthy demolition and construction times on site. “They approached Blok seeking a simpler solution which would offer a strong architectural response to the opportunities on this site, compress the timeframe and provide greater cost-certainty at the master plan stage,” says Daniel Burnett, Blok Modular director.
The prefabricated design employs a simple, modernist language.
Image: Christopher Frederick Jones
Alongside a desire for a simpler process and modest budget, the clients’ brief was centred around a connection with their neighbour to the north, their love of their neighbourhood and relationship to the street, appreciation of the local mid-century architecture, and their two dogs. Compact and streamlined, Blok Stafford Heights serves the client’s daily narratives, centred around a garden that allows for cups of tea with the neighbours.
From the street, the structure appears as a monolithic rectangular form projecting above the sloping site supported by slender round columns. Adopting a familiar mid-century Brisbane suburban modernist aesthetic, the new site arrangement emphasizes the presence of nature with the preservation of open space, divided into two distinct territories – half containing a simple, single-storey living pavilion, and the other to a walled garden bounded by two blockwork walls.
A single-sided kitchen adjoining the walled garden is the first room encountered by guests when entering the house, supporting the use of the garden as a “living room.” Strategically created privacy provides space to recline in a moment of reverie, out of sight of elevated neighbours.
Blok Stafford Heights by Blok Modular and Vokes and Peters.
Image: Christopher Frederick Jones
“We let nature decorate the interior with extensive views to the garden and city landscape,” says Stuart Vokes, director of Vokes and Peters. “A big focus on gardens and re-valuing private open space means we created outdoor rooms for large-canopy shade trees, making a significant impact on thermal comfort, reducing the heat island effect and supporting biodiversity.”
Even as a knock-down-rebuild, the new design embraced the old, and minimal ecological disturbances occurred during construction. “Every existing tree was retained, including tomato plants. Natural overland flow paths were retained and reinforced by a sensitive landscape design by Prandium Studio, which includes edible plants and olive trees,” adds Burnett.
The result is not confined by limitations – it flourishes because of them. With the design built offsite, building costs and adjustments were low and controlled, allowing the clients to live in their existing house while the project was being built. The prefabricated elements helped sidestep challenges, such as the steep block, with 80 percent of construction completed in the factory (only 10 kilometres away) and all modules craned into place in a single day. Major earthworks were avoided, as was the difficulty of moving people and materials up and down the site.
“Like any critical process that formalizes one’s intent, thinking in modular construction leads our clients and our design team to embrace the realities of scale and, in particular, to contemplate and champion smaller houses,” Vokes concludes. “The emphasis on the preservation of private open space in the project supports a critical direction for our housing futures … critical to the social sustainability of neighbourhoods.”
Credits
- Project
- Blok Stafford Heights
- Architect
-
Blok Modular and Vokes and Peters
- Project Team
- Daniel Burnett, Stuart Vokes, Sarah Binns, Emma Denman
- Consultants
-
Builder
Art Struct
Certifier BCA Certifiers
Energy consultant Accelerate Sustainability Assessments
Engineer Incode Engineers
Landscaping Prandium Studio
- Site Details
- Project Details
-
Status
Built
Completion date 2021
Category Residential
Type New houses

