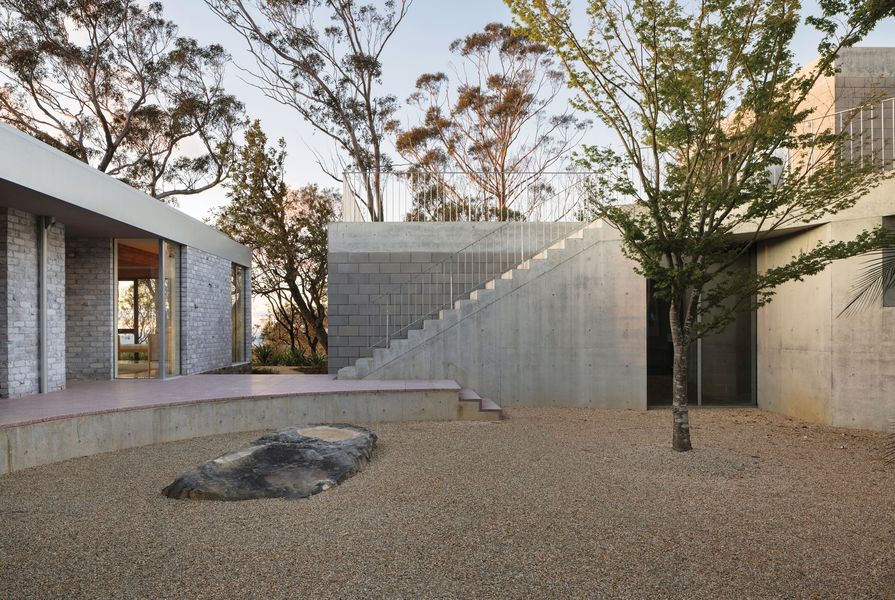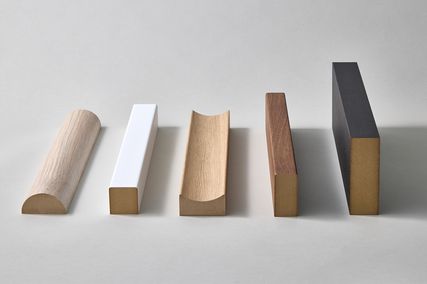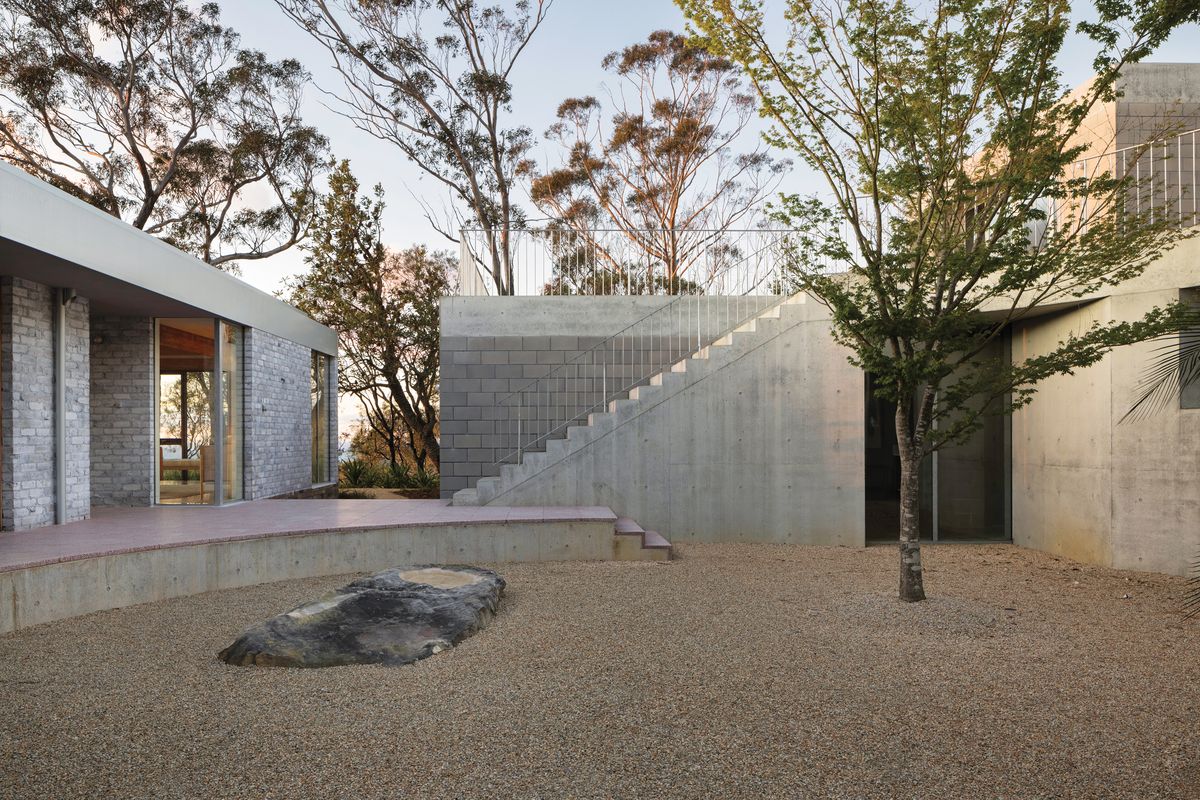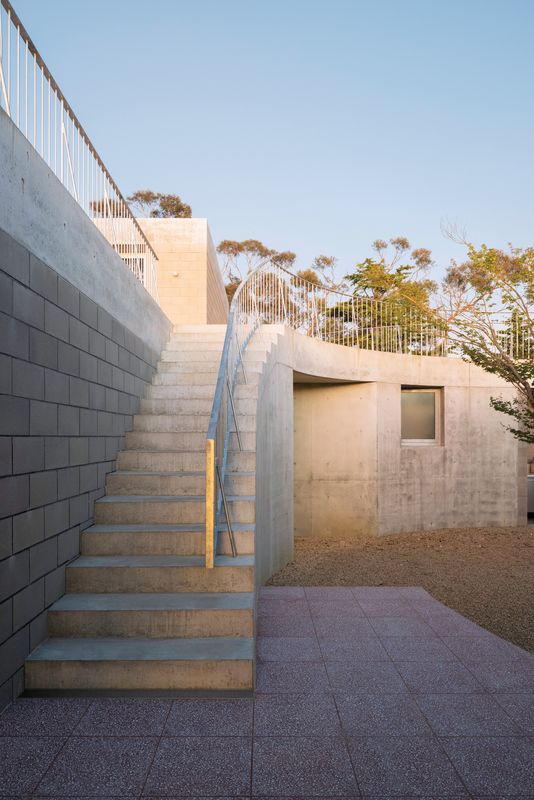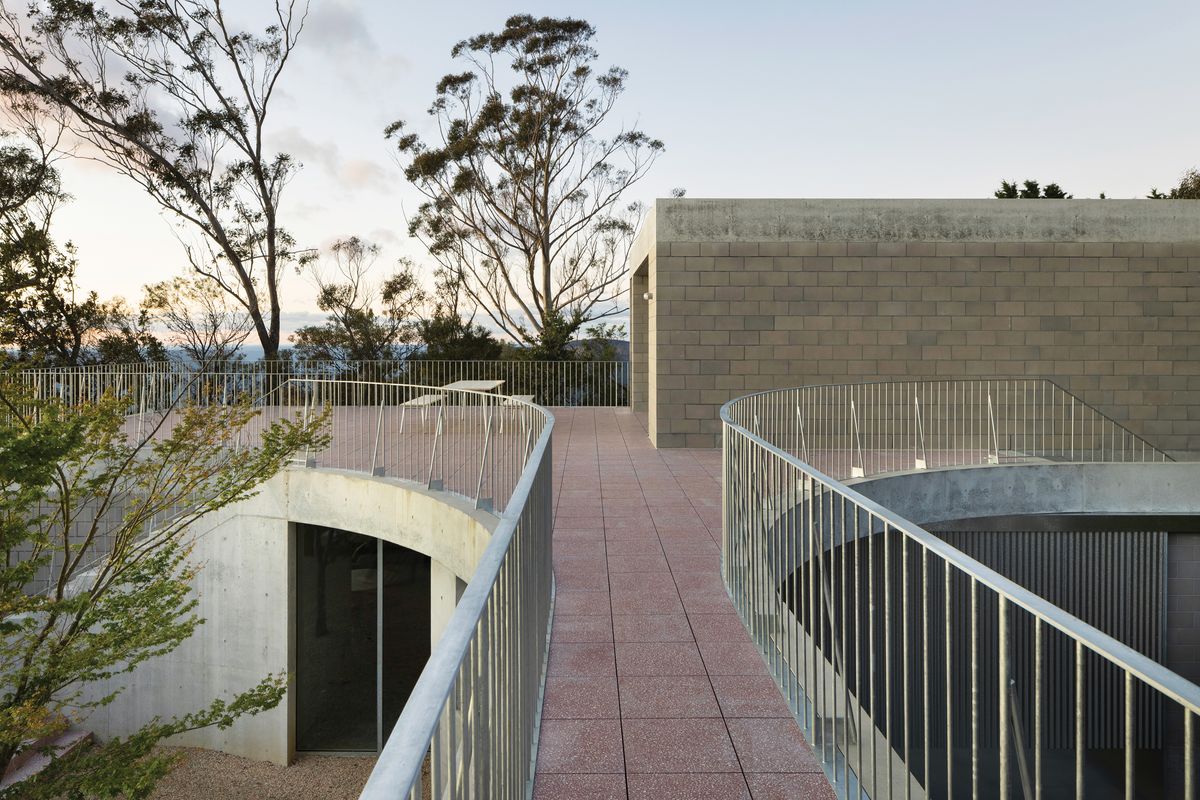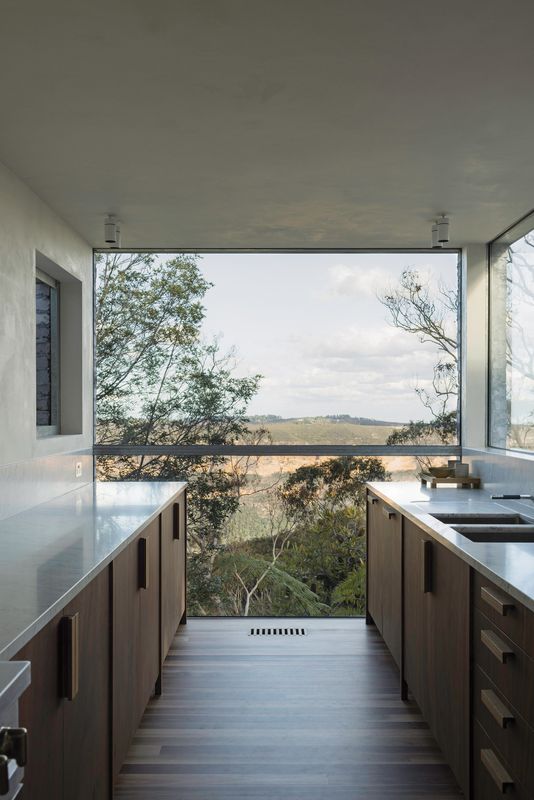Architecture is often drawn to the edge. Whether it’s the ocean edge or the edge of the valley, the enticement to build at the edge inevitably finds the architect, consciously or otherwise, starting to gather things in – sampling, reflecting, optimizing and performing. The edge on which the architecture unfolds becomes a stage, and the performance begins. Some performances miss the mark; they become another building simply providing protection from the caprices of the weather, disengaged and defensive, blithely taking in the view. But just like the theatre, when you experience architecture that is truly engaging, it becomes transformative. When design truly connects with context, seeking to become part of the place, the result can be remarkable.
When Anthony Gill Architects was commissioned to create a new house in the Blue Mountains on the western edge of Sydney, it was around an existing single-storey house built in the 1970s. A modified Pettit and Sevitt Lowline, this house had been built at the edge of a ridge to take in the breathtaking view across the valley. An essential part of the brief was to create, in effect, two houses in one – a family house and a guesthouse. A strategy to keep the spirit of the original Lowline through the introduction of a new architectural response sets up a performative piece between old and new that establishes a new relationship between building and site.
External concrete stairs add to the theatricality of the design, enticing the visitor to ascend.
Image: Clinton Weaver
From the street, the new built form presents a wall that is part proscenium, part frontispiece, and neither purely decorative nor purely informative. Through an aperture in the wall, a mise en scène unfolds, with the courtyard and houses beyond. The plan, however, reveals that the project is far from a walled enclave; rather, it is a type of Venn diagram with two overlapping built forms set at 90 degrees to each other. Similar in size, the two forms are interlocked by two curved lines that establish a stage-like courtyard that brings the buildings together. As one curve extends, proboscis-like in plan, to trace the line of the proscenium/frontispiece wall, the other manifests as an elegant, pink terrazzo terrace. This terrace estab-lishes the piano nobile of the house, its leading edge sitting snugly against the inside of the guesthouse wall and terminating in a short perron with concrete stairs.
This point in the performance also sees the transition from the existing to the new – a shift from the elemental to the sculptural. In the existing house and its preset kit of material components, the material selection drives the architectural response. In the guesthouse, this relationship is reversed; the sculptural intent of the architectural response is at the fore, with the material selection of concrete and block serving to realize the intended geometry and scale.
From the terrace, where a games room hides inside a “fly-tower-like” concrete volume, the valley appears to unfold below.
Image: Clinton Weaver
The choreography of form and space evolves like the Serial Vision of Gordon Cullen – where the user/visitor is led through the composition of space by a series of visual cues. The theatrical slow draw through the house soon begins to reveal glimpses of the majesty of the valley beyond. Tension is established at this point, where the curved terrazzo plane starts to widen and the entry reveals the entry to the new house, hidden behind a theatrical flight of concrete stairs that will you to explore the rampart above.
The primary architectural element of the stair is often used in cinema and theatre as a vehicle to explore – light and shadow, action and spectacle – and to shift perspective. Whether it’s a set for Fred Astaire and Ginger Rogers to dance or Marilyn Monroe to parade, or an esoteric time-lapse observation like David Lynch’s 2004 Intervalometer Experiments , the stair is a place where, in Lynch’s words, “magical things can happen.” 1 So too in architecture, where the external stair as either backdrop or motif has manifested in countless forms, with the essence of movement explored in various ways. From Hugh Buhrich’s terrifying spiral event in Castlecrag, through the restraint of Vincent Van Duysen’s Casa M, to the built form absolute of Libera’s Casa Malaparte, the stair as an idea in modern architecture has presented a myriad of architectural expressions. In this house, the external stair seems to invite the visitor to ascend for an exclusive look at what lies beyond – namely, a discreet games room in a fly-tower-like concrete volume set back from the edges of the courtyard facade, with the imposing expanse of the valley unfolding beyond.
Subtle amendments to the original Lowline footprint have made the house more generous and usable. The floor plan has been shifted out a metre, allowing the living space of the original house to be expanded. Sliding the kitchen out to the line of the original deck sets up a ship’s bridge that seems to hover over the valley below. Original bedroom and service rooms have also been rearranged to allow an additional bedroom and more flexible auxiliary living spaces.
In material and form, the design connects confidently yet respectfully with its culturally significant context.
Image: Clinton Weaver
The original exposed timber beams have been stripped back and a new timber floor introduced. The clinker bricks have been retained and whitewashed in a datum set between floor and roof structure that is echoed in the arrangement of the blockwork and concrete beams of the new walls and guesthouse. The harmonious scale shift between new and old, between concrete and block to timber and brick, serves as a minor-key variation, with similar – but not the same – colouration and texture adding a considered complexity that ties the two buildings into a single composition.
The scale of the guesthouse slightly shifts up from the original house. Taller spaces feature the same masonry palette as the exterior, augmented with spotted-gum-faced plywood joinery and marble-lined wet areas at a human scale. The same timber and stone feature in the original house – another ligament that binds the old and new spaces together as a coherent whole.
This house is a confident performance of overlaps and overlays. It is in many ways analogous to the paths and processes that have been used to traverse these Dharug and Gundungurra lands for millennia. In a place where the landscape is so overwhelming, so powerful and so culturally important, the decision to enclose, define, and of course occupy some of that landscape is a charged one. The resolve to connect with the land meaningfully rather than fleetingly has resulted in a respectful composition of material and form that is a wonderful pageant of an engaged, enriched, respectful architecture.
1. From the introduction to David Lynch’s Intervalometer Experiments (2004).
Credits
- Project
- Blue Mountains House
- Architect
- Anthony Gill Architects
Sydney, NSW, Australia
- Project Team
- Anthony Gill, Isabell Adam, Andrew Skulina, Aurelie Nguyen, Sean Dean
- Consultants
-
Builder
Robert Plumb Build
Building surveyor C and R Constructions
Bushfire consultant Building Code & Bushfire Hazard Solutions
Ecologist Aquila Ecological Surveys
Interior design Karen McCartney and David Harrison at Design Daily
Landscape architect Dangar Barin Smith
Quantity surveyor QS Plus
Structural and hydraulic engineers Partridge
Urban planning PGH Environmental Planning
- Aboriginal Nation
- Gundungurra and Dharug
- Site Details
- Project Details
-
Status
Built
Category Residential
Type Alts and adds
Source
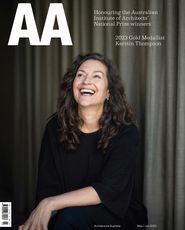
Project
Published online: 30 May 2023
Words:
David Welsh
Images:
Clinton Weaver
Issue
Architecture Australia, May 2023

