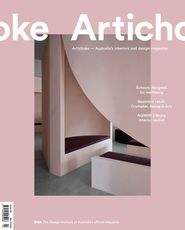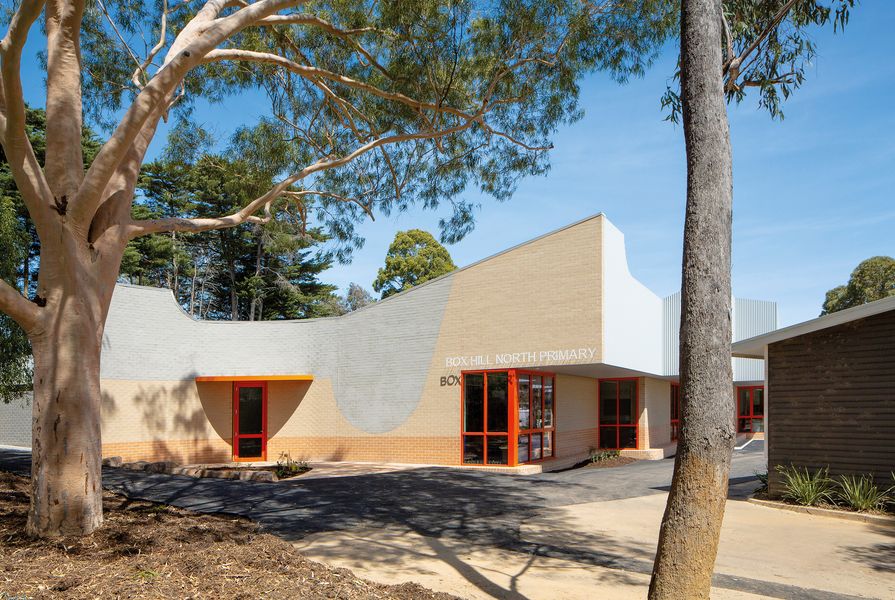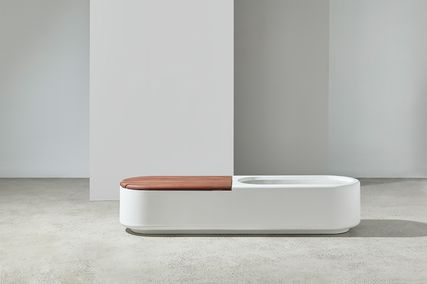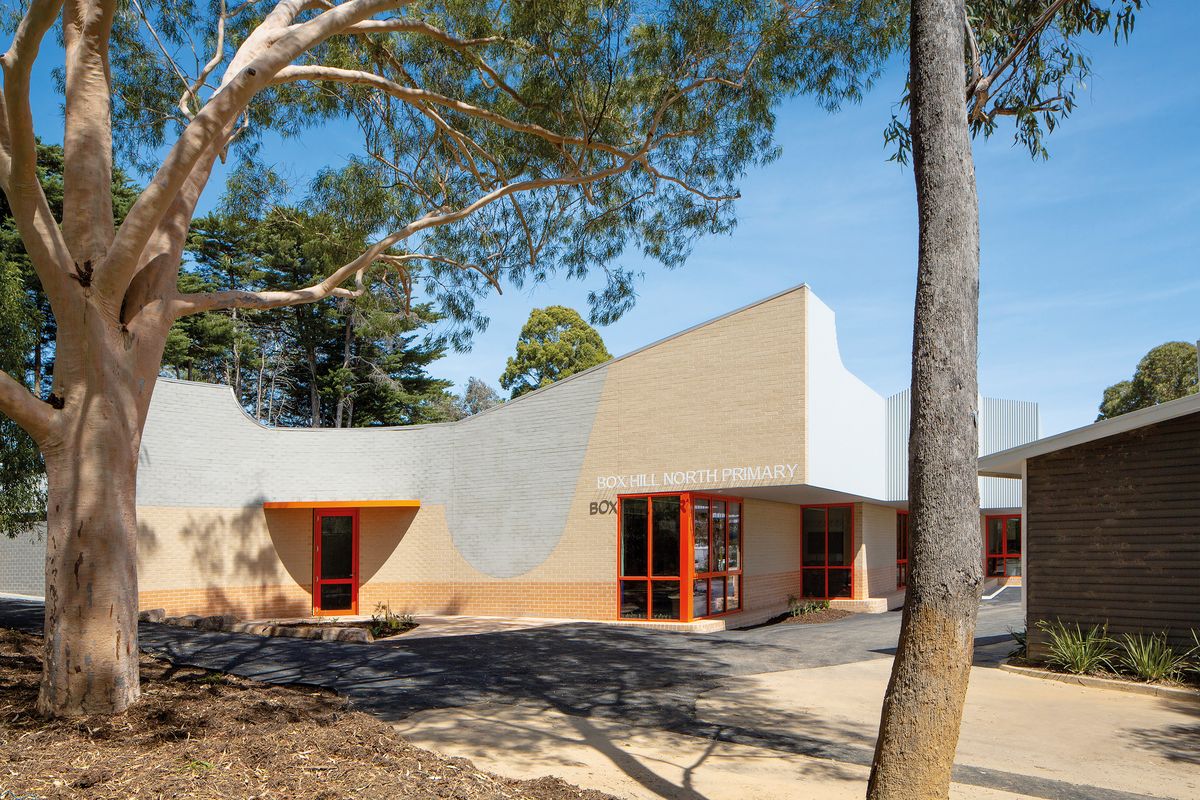Combining elements from the surrounding residential context with a fresh, playful architectural language, Sibling Architecture’s Box Hill North Primary School (Junior Learning Hub) is a comforting and welcoming learning space for the school’s youngest students.
When Sibling Architecture embarked on the design of this project, it used the suburban context as the conceptual starting point. The eight-classroom facility is designed for students in prep, year one and year two. For many students, these classrooms will be the first place in which they spend significant time away from home. By incorporating local, vernacular elements into the design, Sibling sought to make the school experience feel familiar – like an extension of home.
The surrounding streetscape is dominated by hip-roofed, single-storey houses in brick veneer. The formal and material interpretation of this streetscape at Junior Learning Hub is an abstracted one. The proportion of brick base and lightweight canopy bears a semblance to the neighbouring homes, but the form of the roof is much more stylized. Boxy rather than hipped, the canopy’s “ridge” is expressed as a dynamically profiled parapet line. Similarly, the cream and orange bricks that have been appropriated from the surrounds are arranged into a graphic composition that is unique to the area, with bright orange window frames punctuating the openings. The result is a striking facade that gives the school’s main frontage a strong and defined street presence that it previously lacked.
A curved motif, which appears both in plan and section, is also a departure from the existing neighbourhood character. The curve began as a device to define areas for gathering, particularly the two scooped entry points at either end of the building. As the node between the new Junior Learning Hub and the existing kindergarten, the east entry is of particular importance. Its curved entry point, with incorporated seating areas, creates a civically generous space for the two student groups and their families to gather and socialize.
Each pair of classrooms is divided by an operable wall so that larger spaces are available when required.
Image: Tope Adesina
The soft curve reappears internally. As at the entry points, inside the classrooms, circular shapes – this time in the carpet – indicate gathering points. In section, a series of gently curving light scoops draw southern sun into the central corridor and the south-facing classrooms.
The plan has a staggered form, creating both a stepped external edge and a zigzagging internal corridor. Rather than reading as a singular, sheer wall externally, the mass is broken up into a series of smaller forms that are more domestic in scale. The staggered form also enables corner glazing to each classroom both externally and into the shared corridor, increasing passive surveillance on both sides.
The zigzagging corridor is more like an activated internal street and an extension of the learning spaces than a circulation space. Wide and generous, its footprint comprises a meandering path with a series of cosy nooks along its length. Defined by a bright orange that continues across all finishes and joinery, it includes a communal wet area with taps, a bank of upholstered seats, and study desks. The corridor is a striking and vibrant space and surely one that energizes the students each day.
In contrast to the corridor’s vibrant palette, classrooms are given calmer blue and green tones.
Image: Tope Adesina
By contrast, the classrooms are zoned in calmer green and blue tones, with colour used to group certain classrooms together as “neighbourhoods.” The eight classrooms are organized into pairs, with operable walls in between to enable shared larger classrooms when needed.
Box Hill North Primary School’s Junior Learning Hub is responsive to its young students’ needs as well as the needs of the campus. The site planning provides the school with a stronger street presence and a more considered connection to the existing kindergarten. The learning spaces, which bring together elements of the familiar with brightly coloured, graphic forms, are fun, engaging and comfortable.
Products and materials
- Walls and ceilings
- Painted in Dulux ‘Lexicon Quarter,’ ‘Radiant Orange,’ ‘Turquoise Sea,’ ‘Half Paw Paw,’ ‘Kings Canyon,’ ‘Green Paw Paw,’ ‘Tsunami,’ ‘Passionate Blue,’ and ‘Manakin.’
- Acoustic panels
- Autex Composition acoustic panels in ‘Myst,’ ‘Octane,’ and ‘Ink.’ Troldtekt acoustic panels in ‘Natural Wood.’
- Windows and doors
- External: Aluminium framing, Alspec windows powdercoated in Interpon ‘Sensation.’ Internal: Aluminium framing, Alspec window/door frames in Dulux ‘Lexicon Quarter’ and ‘Anotec Silver Grey.’
- Flooring
- Carpet: Tretford carpet tile in ‘Silverbirch,’ ‘Dapple Grey,’ ‘Evergreen,’ ‘Peacock,’ ‘Bilberry,’ ‘Cornflower’ and ‘Orange Squash’. Entry matting: Birrus coir matting in ‘Natural Honey.’ Resilient flooring: Surestep Safety Vinyl Flooring (Original) in ‘Tangerine,’ ‘Ocean’ and ‘Yellow Green.’
- Tiles
- Vogue Ceramica in ‘Mandarino.’
- Joinery
- Upholstery: Warwick Augustus in ‘Marmalade.’ Laminate: Laminex in ‘Peacock,’ ‘Denim’ and ‘Teal,’ and Wilsonart in ‘Orange.’ Designer Doorware lip pull in stainless steel.
- Bathrooms
- Caroma Care v2 toilet, Cube Extension wall basin, Skandic Care basin, Reece Mizu Drift bottle trap, Britex wall-mounted trough.
- Lighting
- Mlight surface-mounted and suspended linear LED extrusions. Unios external circular LED downlight, recessed circular LED downlight and spotlight, and continuous linear LED. Temple and Webster suspended feature sphere pendant.
- Brickwork
- Australbrick in ‘Ash.’ Nubrick in ‘Acland Cream.’ Adbri masonry coloured face bricks in ‘Steel.’
- Metal cladding
- Metroll Corodek in ‘Shale Grey.’
- Other
- Elite LX6 magnetic slim-edge whiteboard.
Credits
- Project
- Box Hill North Primary School
- Design practice
- Sibling Architecture
Melbourne, Vic, Australia
- Project Team
- Nicholas Braun, Alice Edmonds, Andrea Lam, Eleanor Peres.
- Landscape design
- Sibling Architecture
Melbourne, Vic, Australia
- Consultants
-
Builder
Simbuilt
ESD Green Rate
Engineer Argall (structural and civil), Cundall (services)
Project management Sibling Architecture
- Aboriginal Nation
- Built on the land of the Wurundjeri Woiwurrung people of the Kulin nation.
- Site Details
- Project Details
-
Status
Built
Design, documentation 12 months
Construction 12 months
Category Education, Interiors
Type Schools
Source

Project
Published online: 6 Dec 2023
Words:
Ella Leoncio
Images:
Sibling Architecture,
Tope Adesina
Issue
Artichoke, September 2023

























