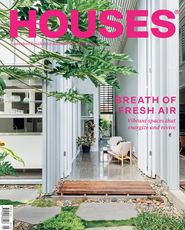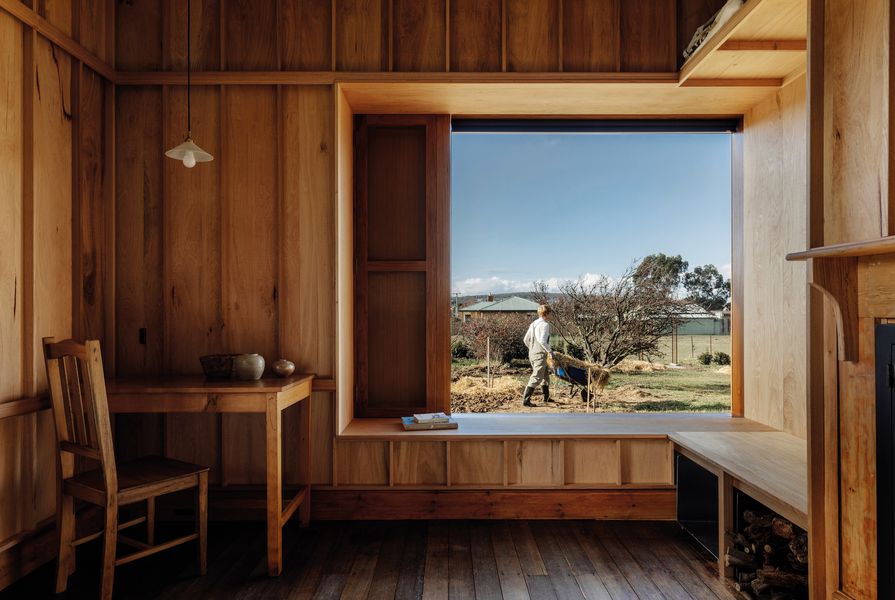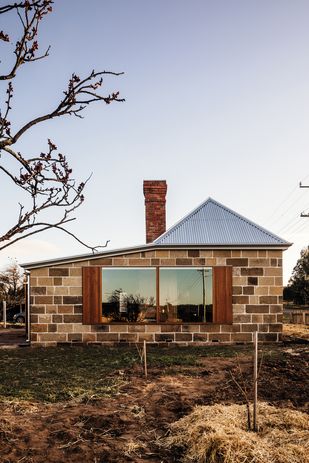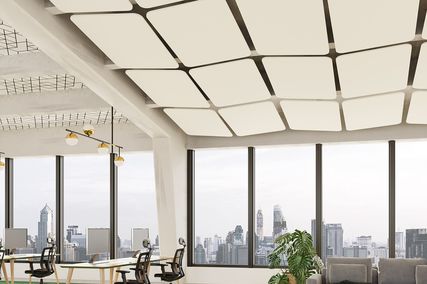In the backstreets of Oatlands, a small town in Tasmania’s midlands renowned for its collection of early-nineteenth-century Georgian buildings, you’ll stumble across Bozen’s Cottage. It’s a tiny sandstone house that was built for one Jane Pain in the early 1840s, who made a new home for herself in Van Diemen’s Land in her early seventies. One hundred and eighty-odd years later, with the house well-worn and buckled with time, Taylor and Hinds Architects has conserved and inlaid its structure and spaces for contemporary living, intimately engaging everyday histories of the place, building and its inhabitants.
The Georgian cottage sits close to the street, with outbuildings splayed around it on a sparsely planted block. It’s a proud building with a high hipped roof giving a sense of dignity to the two front rooms and relaxing to skillion over the two back rooms. In this project, the cottage has been returned to this original form by shaving off a twentieth-century extension and creating a sheltered courtyard and terrace with bricks from a demolished fireplace. Another fireplace is retained, standing sentinel in tribute to the past and the process of transformation.
The shades of green paint used on the ceilings, identified from salvaged wallpapers, link old and new.
Image: Adam Gibson
This intertwining of the cottage’s past and present defines the house. The buckled eastern wall required rebuilding, and it is here that the cottage’s most idiosyncratic intervention occurs: a contemporary large-format window spans two rooms, connecting them to the outdoors. (Apparently the new window has been hotly debated by locals at Oatland’s Midlands Hotel). But it’s a layer of palimpsest – a new window where Georgian windows and walling were once replaced with Victorian counterparts, perhaps an earlier measure to save the wall as it began to bend.
The new accommodation is arranged within the cottage’s original four rooms, the only addition being a new back porch. At the front, a bedroom and library are separated by a short entry hallway. Behind are the living room and kitchen. A fifth room, a “secret” ensuite bathroom, is concealed between the bedroom and the kitchen. It borrows space from the kitchen but is entered from the bedroom, disguised by a panelled door detailed to match the adjacent walls. It’s an artful conceit that speaks to the integrity and modesty of the historic four-room cottage.
Timber dowels support Tasmanian oak shelves in the library and oak ply lines the walls.
Image: Adam Gibson
The interiors, then, entail repairing and reinterpreting – not reconstructing – the materials and techniques of colonial builders, who had sought to define volumes, edges and openings in pursuit of a Georgian aesthetic. In the hallway, damaged layers of floor coverings, wallpapers and hessian have been peeled back to reveal pit-sawn floorboards and original wall linings of Baltic pine. In the principal rooms, new layers have been added, including bench and window seats, shelves and linings. The walls have been finished with a new veneer of Tasmanian oak ply, detailed to frame the existing skirtings, doors, windows and original boarded ceilings above. Throughout, an off-the-shelf Georgian moulding is used in new ways that extend from an understanding of its role in the original making of the cottage’s rooms. While clear finishes are used on the new timber linings and their details, the ceilings are painted in shades of greens identified from salvaged wallpapers. Such continuities linking old and new in the cottage are always conversational, collapsing time and, almost miraculously, expanding space within the tiny building.
These “conversations” include the telling of stories researched by the cottage’s owners, Doug and Alison Bridge. The original owner Jane Pain died in 1844 and the cottage was bequeathed to her son, John, a carpenter, and his wife Mary. It was subsequently sold several times until it was purchased in 1903 by George Pennicott, an Oatlands blacksmith. George built a forge, and the cottage remained in his family for the next 114 years, bequeathed to his son Ernest, a blacksmith and timber yard worker, and his wife Alice, and then to their son Bozen, who called the cottage home until 2017, and who is now remembered as its namesake.
A large-format window spanning the lounge and the library connects the interior to the outdoors.
Image: Adam Gibson
The new architecture at Bozen’s or, more familiarly, Bo’s cottage is the work of two trades, carpentry and metalwork, representing the craft of those who have lived there. A folded mild steel plate awning smartly shelters the front door. In the kitchen, the bench and splashback are formed by another folded steel plate, held off the sandstone walls which are highlighted by concealed lighting behind the splashback. Behind, Tasmanian oak shelves are supported on rows of marching timber dowels. Throughout there is a palpable joy in the details designed by Taylor and Hinds and interpreted by the cottage’s latest builders.
Leaving the cottage, there is an axe handle embedded in the new back door. It’s a fitting detail for a place where the winters are cold, fires roar and chopping wood is a daily chore. This detail is borrowed rather than invented. It is an everyday builder’s embellishment that can be seen in cottages and sheds across the island. It’s another piece in a multi-layered tribute to place, understood through the making of everyday lives and buildings.
Products and materials
- Roofing
- Fielders Heritage Barrel Rolled in galvanised finish.
- External walls
- Existing sandstone; recycled timber lining in Cutek Extreme protection oil.
- Internal walls
- Structural plywood with Tasmanian oak and hardwood veneers in Whittle Waxes Hardwax oil.
- Windows
- Custom Cabinets hardwood windows in Cutek Extreme protection oil; Viridian Comfortplus laminated glazing.
- Doors
- Custom Cabinets ledged and braced doors in Cutek Extreme protection oil and solid hardwood four-panel door in Resene Coolcolour ‘Black’; Traditional Hardware Co door knobs and locks in ‘Antique Brass’.
- Flooring
- Original boards in Feast Watson Tung Oil finish.
- Lighting
- Brass bulkhead light from Classic Boat Supplies; Unios Shift Out downlight; Astro Leo Switched LED reading lights; Traditional Hardware Co light switches and power points in ‘Antique Brass’.
- Kitchen
- Fisher and Paykel oven, induction cooktop and rangehood; Hisense fridge; Wellington Steelworks mild steel cabinetry in waxed finish; Faucet Strommen Pegasi Msink mixer in ‘Antique Brass Medium’.
- Bathroom
- Faucet Strommen shower rose and mixer in ‘Antique Brass Medium’; Astra Walker wall-hung toilet; Nagoya Mosaic-Tile Kayoborder tiles.
Credits
- Project
- Bozen's Cottage
- Architect
- Taylor and Hinds Architects
Hobart, Tas, Australia
- Project Team
- Mat Hinds, Poppy Taylor, Ken Beheim-Schwarzbach
- Consultants
-
Blacksmith
Wellington Steelworks
Builder Jackman Builders
Engineer Aldanmark Consulting Engineers
Joiner Dickens Constructions
Window and door joiner Custom Cabinets
- Aboriginal Nation
- Bozen's Cottage is built on the land of the Poredareme of the Oyster Bay nation.
- Site Details
-
Site type
Rural
Site area 10195 m2
Building area 93 m2
- Project Details
-
Status
Built
Completion date 2019
Design, documentation 12 months
Construction 9 months
Category Residential
Type Alts and adds
Source

Project
Published online: 1 Sep 2020
Words:
Stuart King
Images:
Adam Gibson
Issue
Houses, February 2020


























