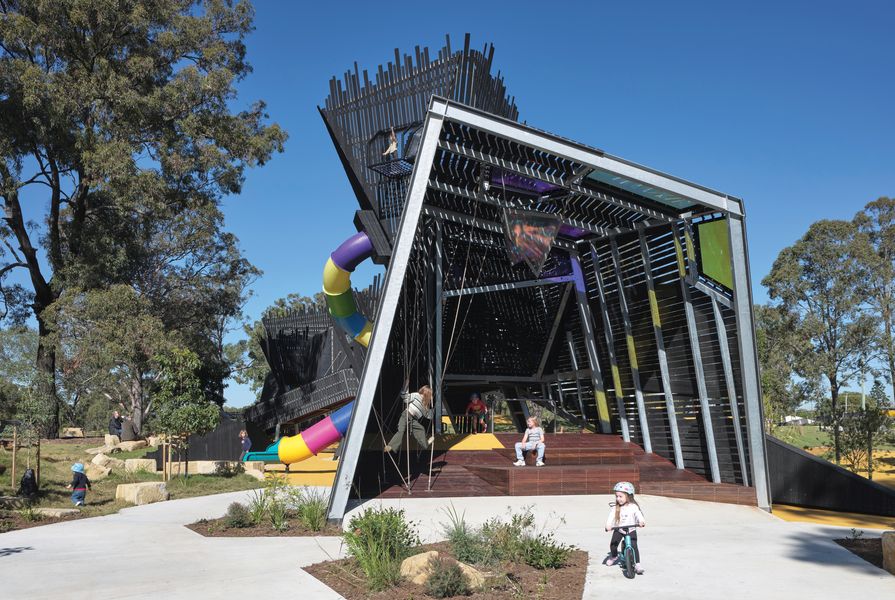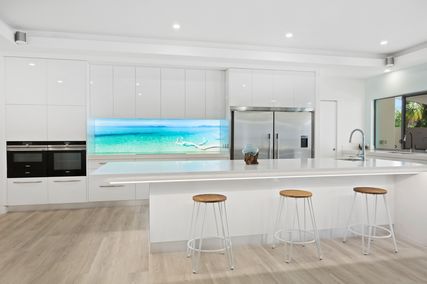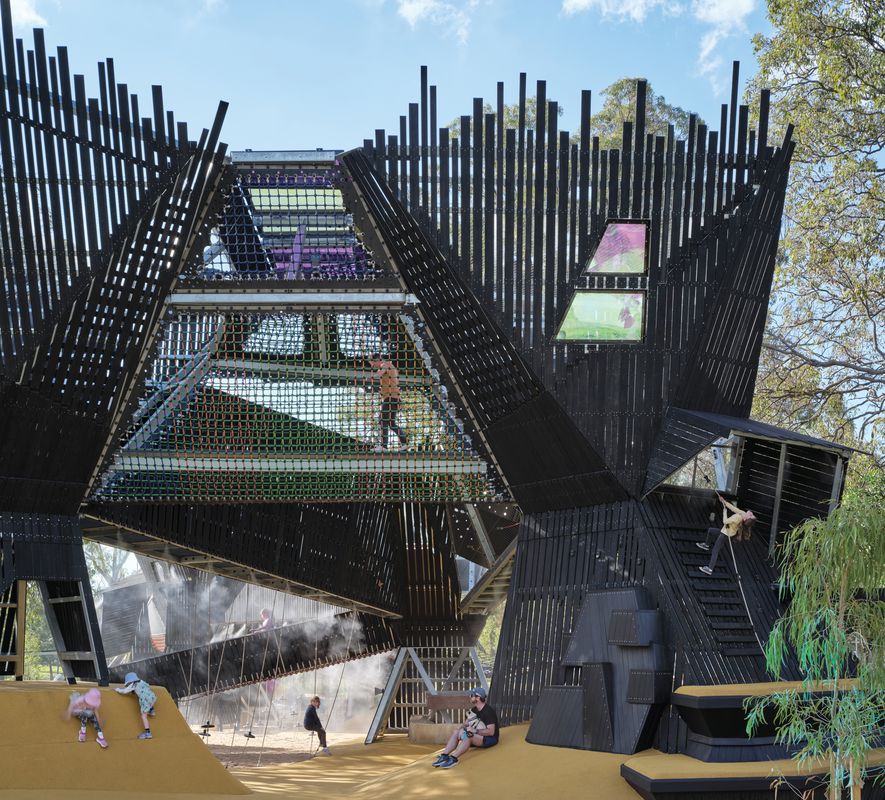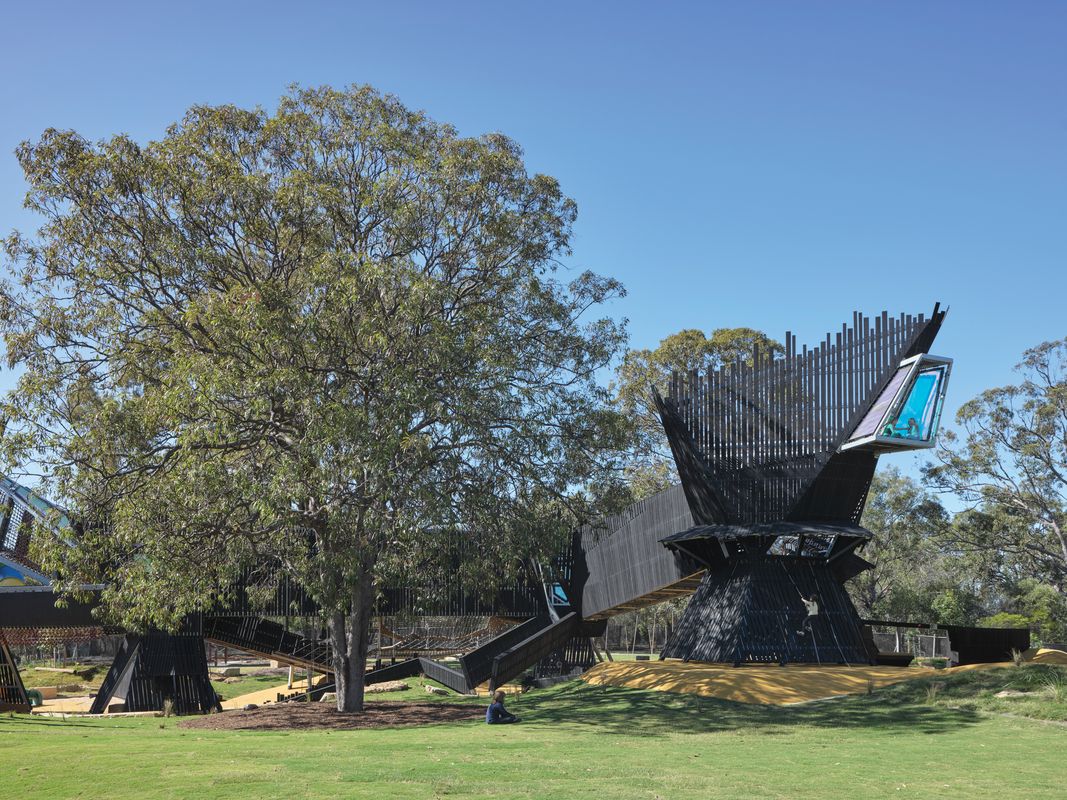When one thinks about what constitutes public work, and what a typical public architectural commission might be, rarely does one envisage a playground. Playgrounds are (or have the potential to be) key pieces of urban infrastructure. They not only support child development through play but also serve as active public places for gathering, community and social interaction. The significance of these spaces in our public realm is evident in the increasing number of playgrounds being designed by professionals, in place of the standard assembly of off-the-shelf parts. The latest Queensland example of a playground as a piece of active urban infrastructure is Bradbury Park Play Scape, designed by Alcorn Middleton.
Brisbane City Council ran an open competition for the playground in one of the city’s northern suburbs, Chermside, at the beginning of 2020. It was the start of the COVID-19 pandemic, and competitions became lifelines for many practices that found themselves in uncertain work situations. Alcorn Middleton, which had previously focused on the private residential realm, shifted focus to assemble a competition team in collaboration with Epoca Constructions, CUSP Landscape Architecture and Bligh Tanner. They submitted an expression of interest before taking part in an eight-week concept-design stage of fortnightly workshops. The formation of the project team enabled the architect to establish connections with other disciplines that the practice has taken into subsequent public work. The agility of the small practice, in conjunction with previous public work experience and contract documentation on the Frew Park play structure for Guymer Bailey Architects, enabled Alcorn Middleton to navigate this project type.
The connections that Alcorn Middleton forged through collaborative playground design have continued into its subsequent public work.
Image: Christopher Frederick Jones
The brief for Bradbury Park was straightforward, calling for a playground, incidental seating, and associated shelters and amenities. Yet it also presented challenges, including the unusual user group (10–15 year olds) and the conceptual overlay of the “biological city” that, as Chloe Middleton notes, “didn’t allow room for a conventional outcome.” The bare site suffered from erosion, limited topsoil and issues with surface-water runoff. Alcorn Middleton envisaged the play scape as a representation of a complex system that was part of, and responded to, the surrounding climatic and environmental contexts. The project team divided the site into three vertical zones – subterranean, terranean and arboreal – and gave each one its own spatial qualities. The subterranean realm is a partially excavated landscape of soft rubber, mulch, planting and blade walls that undulate beneath the architectural structure. It redirects water runoff, allows for disability access to a portion of the playground and offers sheltered places to play. Straddling all three zones are several towers or “hollows” that reference existing arboreal lorikeet nests and provide the playground’s superstructure. The “hollows” connect across the zones via passageways or “byways,” which intertwine and capture children from multiple directions of approach to the playground, creating endless possibilities for discovery.
Materially, the shou sugi ban fragmented timber cladding takes its cue from the charred colour and bark patterns of an existing ironbark tree (and, more generally, from increasing bushfires brought about by climate change). Shrouding a galvanized steel frame, the various timber spacings afford dappled shade, intermittent parent supervision and an anti-climb safety band at select moments. This dark, raw materiality, which is allowed to weather and change, is interspersed with dichroic film windows that shift in colour intensity as the sun moves, and with colourful ropes and climbing holds. The experientially rich space not only serves the primary function of play but also carefully responds to broader issues of context and needs for community space, creating a key piece of urban infrastructure. Here, “the architecture becomes the playground,” says Joel Alcorn.
At Bradbury Park Play Scape, “the architecture becomes the playground,” says Joel Alcorn.
Image: Christopher Frederick Jones
Bradbury Park is part of an international movement of designers who are challenging traditional playground design through the return of the adventure playground and the hybridization of playspace (where the boundaries between adults and children are blurred, and adults are invited into play domains). 1 Scale, complexity and levels of difficulty, which increase with the height of the playground, foster social interaction between children – with older children helping younger ones – and between children and parents. Parents no longer spectate; instead, we see bustling activity that crosses age groups. I am reminded of Arakawa and Madeline Gins’ work, particularly their idea of “reversible destiny,” which they hoped would challenge our comfort levels and train us “not to die.” Their architecture is designed to break our habitual expectations and afford us comfort only after hard work, such as negotiating an undulating floor in our apartment. For adult users, the role of Bradbury Park may be understood in a similar way. Historian Johan Huizinga defined play as “an act apart”2 – an instance where imaginary life replaced ordinary life. Play is critical to a child’s development, but we increasingly recognize the importance of play for adults, and this recognition invests play spaces and their designers with an essential role.
“We thoroughly enjoyed this project, and the process,” the project team said. “We really enjoyed working with the stakeholders and Brisbane City Council, who were a wonderfully collaborative client. We feel great gratification, hearing others in the community talk about this project with such excitement and elation. From this project, we’ve discovered a newfound passion in public works, which we are now doing a lot more of within our practice.”
- Emma Sheppard-Smith, “The Evolution of Playspaces,” Landscape Architecture Australia 135, August 2012, 41–44; landscapeaustralia.com/articles/the-evolution-of-playspaces-1.
- Johan Huizinga, Homo Ludens: A Study of the Play Element in Culture (London: Routledge, 1938).
Credits
- Project
- Bradbury Park Play Scape by Alcorn Middleton
- Architect
-
Alcorn Middleton Architecture
- Project Team
- Joel Alcorn, Chloe Middleton, Luke Peterson, Giselle Penny
- Consultants
-
Building and landscape contractor
Epoca Constructions
Electrical engineer Webb Australia Group
Hydraulic engineer MRP Hydraulic and Fire Services Consultants
Landscape architect Cusp
Misting system Coolfog
Play equipment manufacturer The Play Works
Playground safety consultant Play Force
Structural and civil engineer Bligh Tanner
Structural steel fabricator Bridge Fab
Timber consultant Edgar Stubbersfield
Timber manufacturer and supplier Mortlock Timber
- Aboriginal Nation
- Turrbal and Yuggera
- Site Details
-
Location
Brisbane,
Qld,
Australia
- Project Details
-
Status
Built
Category Public / cultural
Type Playgrounds
Source
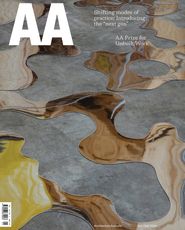
Project
Published online: 8 Feb 2024
Words:
Zuzana Kovar
Images:
Christopher Frederick Jones
Issue
Architecture Australia, January 2024

