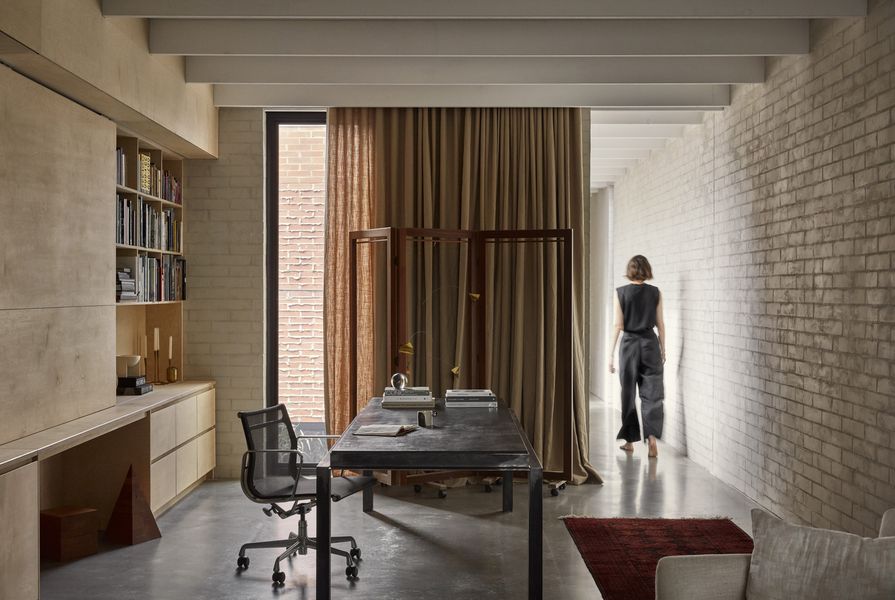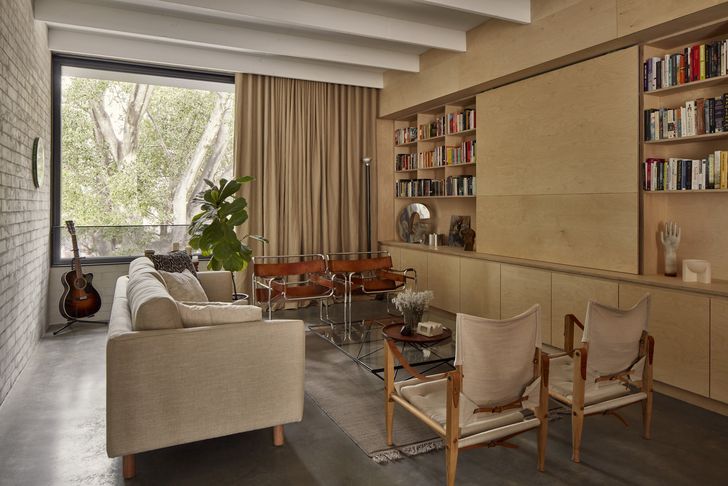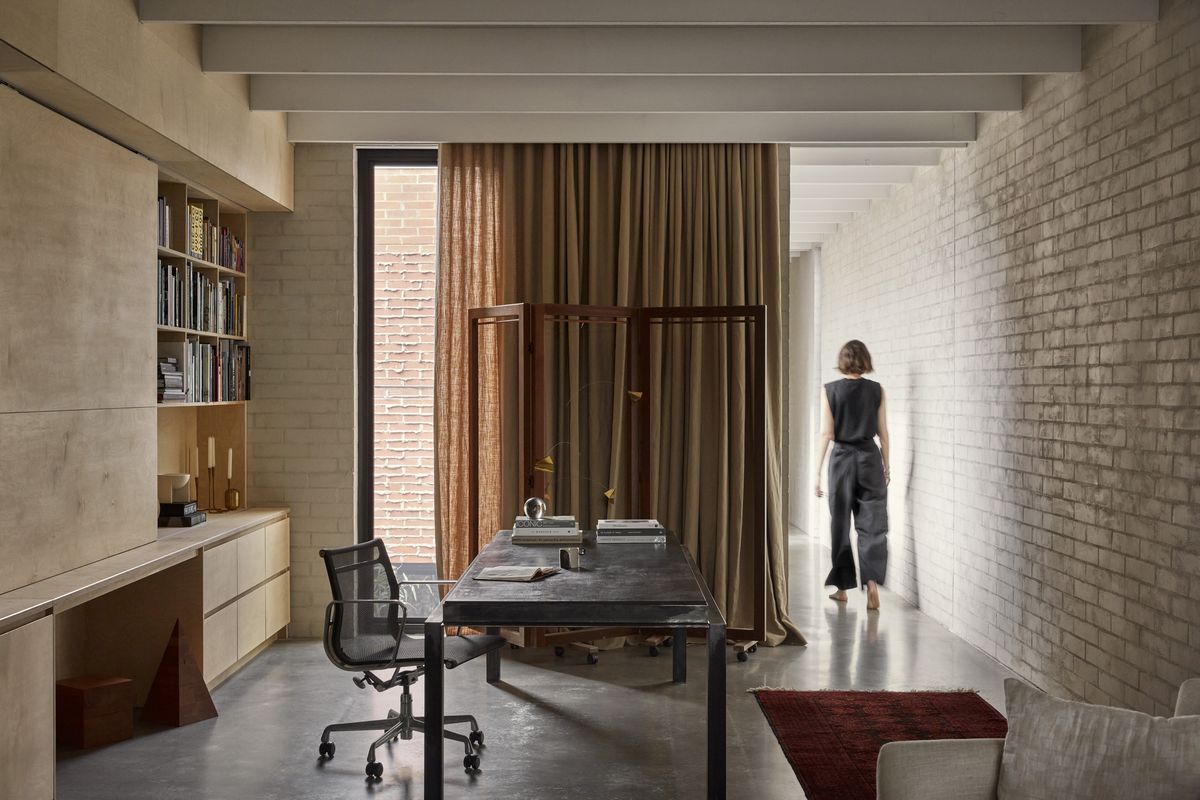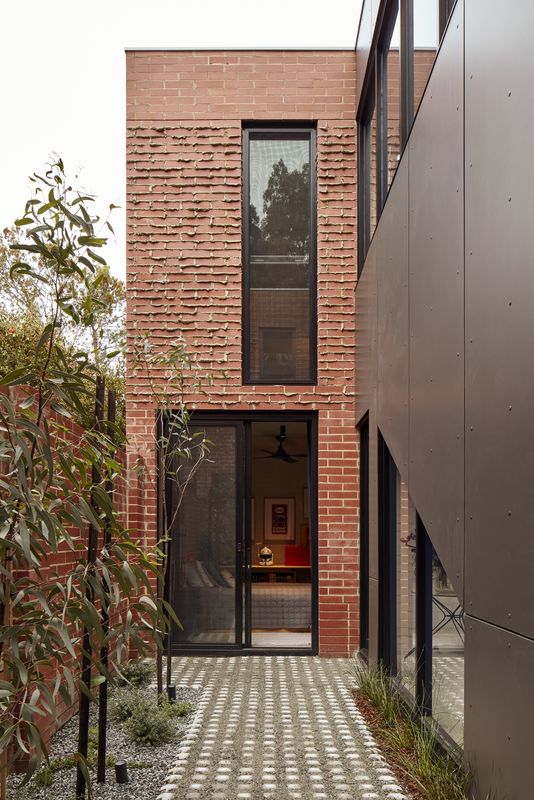The heritage character of a street is often attributed to the aesthetic value of its built fabric. Mary Street, in the Perth suburb of Highgate, is a dense, tree-lined thoroughfare linking the green space of Hyde Park with the shopfronts of Beaufort Street. Its buildings are not uniform nor are they all intact. Here, local inflections appear ad hoc and across time. As homeowners Melinda and Philip had noticed, “there is both a familiarity and intrigue to the remnant stuff that co-exists with the original terrace and cottage housing stock.” The design of Melinda and Philip’s home, Brick House, is the result of careful recognition of, and clever responses to, a multitude of influences.
A narrow plan with a centrally located courtyard divides the house into front and back. Each end has its own unique view: one to established street trees, the other to a pair of trees planted to mark the couple’s wedding anniversary. An internal steel stair, adjacent to the courtyard, provides vertical circulation as well as light and outlook deep within the site.
On the ground floor, private, cave-like spaces are concealed behind the perceived thickness of plywood-clad storage walls.
Image: Jack Lovel
Despite dimensional and economic constraints, Brick House is spatially diverse. On the ground floor, private, cave-like spaces are concealed behind the perceived thickness of plywood-clad storage walls. Pivot doors, flush with the plywood when closed, enable variable levels of connection or privacy to rooms as desired.
Upstairs, tall and open gallery-like spaces are similarly managed with ceiling-height curtains that can be repositioned to form intimately scaled rooms. Their fabric registers breezes passing between openings at each end, where the views of gently swaying foliage and still urban roofscapes draw attention beyond the interior. Throughout the house, a clear ordering of material and space is animated by the site, occupation and use.
A mix of masonry construction, including distinctive weeping mortar, recalls the ad hoc built fabric of the neighbourhood.
Image: Jack Lovel
An economy of expression can be found on the exterior. Distinctive brick-and-mortar treatments are a combined response to cost saving, material availability and detail efficiency, along with a respectful appreciation for nearby precedents: the composition of different brick bonds and mortar joints nods to the variety of ad hoc and carefully crafted details found on neighbouring residences.
As Philip explains, “It’s not that the brickwork is a worship to some famous architectural master. It’s a result of working thoughtfully within the rules and limitations that are imposed on the project.”
The internal steel stair is positioned adjacent to the courtyard.
Image: Jack Lovel
Care has been taken here, not only in the way the building relates to its neighbourhood, but also in the retention of a shared responsibility between the project’s participants across all stages. Geoff Warn and Jane Wetherall from With Architecture Studio and planning consultant Denise Morgan were engaged for the early design stages to ensure that critical planning approvals were achieved without compromise or delay. With a robust design strategy established, Studio Roam and builders Assemble Building Co. were tasked with enriching the initial diagram while navigating the uncertainty of material and trade availabilities during the COVID-19 lockdown period. The collaborative effort and strength of shared ideas is evident when each of the various parties discusses the project.
The resulting house is uncanny yet familiar to its surroundings. An over-scaled upper-floor window, envisaged as a threshold of public-private exchange, can be read as a proxy for the verandah spaces found on older buildings in the street. Philip describes it as “an amazing catalyst for all sorts of informal connections and conversations to occur.”
Depending on the window’s configuration, the room beyond can be an open balcony, a veiled lookout or a private domain whose glazed surface reflects the image of weeping figs back to the street. On still summer nights, complimentary comments or passing critique can often be heard through the fully open but insect-screened aperture.
As Melinda adds, “It was always important that we made a positive contribution to Mary Street. That opportunity for engagement or just to glimpse how other people live is one of my favourite things.”
The architectural intent is direct but, most importantly, accommodating. Facing the street at ground level is a “room-for-everything,” which positions family routines – from music lessons to movie nights – close to the life of the street. Upstairs in the main living areas, bespoke cabinetry and expansive walls are carefully curated to hold objects and, by association, their stories. These things – books, objects, ceramics, travel mementos – had previously been stored away, but now they all finally have a place.
From the street, the timber-framed garage appears as a bright white anomaly – a future ghost. The project was planned with future subdivision in mind, and the possibility of removing the garage and duplicating Brick House on the latent half of the block.
Transplanted fruit trees, brought from the family’s previous rental properties, and the timber deck will undergo further transformations, adding to the continuum of familiar things reconfigured.
In this way, Brick House offers a thoughtful model for higher-density development, where constraints and concern for context lead to compelling responses that are openly specific to changes in time and place.
Products and materials
- Roofing
- Revklip 700 from Revolution Roofing in ‘Smoke’.
- External walls
- Longreach and Maxibrick from Midland Brick with grey mortar; polycarbonate cladding in ‘Opal’.
- Internal walls
- Bricks from Midland Brick in Bauwerk Limewash paint; glass blocks from Glass Block Constructions; Maxiply plywood.
- Windows
- Custom perforated mesh folded panels from Locker Group; Zaza Aluminium frames powdercoated in Dulux Electro ‘Black Ace’ and Duralloy; Aneeta.
- Doors
- Knurled hardware by Nidus Domici from Architectural Design Hardware in ‘Gunmetal Grey’.
- Flooring
- Burnished concrete floor; 10mm gauge raw steel stair and exposed welds with wax rub finish.
- Lighting
- Lucciola wall light by Vistosi in ‘White Satin’, Kanon spot lights by X-Light in ‘White Matt’ and Zeta exterior lights in ‘Anthracite’ from Alti Lighting.
- Kitchen
- Bosch cooktop, oven and dishwasher; Qasair rangehood; Fisher and Paykel refrigerator.
- Bathroom
- Scala tapware in ‘Matt Black’, Geberit Sigma toilet in ‘Chrome’, Luna hand basin, Mizu Drift tapware in ‘Brass’ and ‘Brushed Nickel’ from Reece.
- Heating nd cooling
- Beacon ceiling fans, Airbus exhaust fans.
- External elements
- Grass pavers from Creative Block Co.
Credits
- Project
- Brick House by Studio Roam and With Architecture Studio
- Architect
- Studio Roam
WA, Australia
- Project Team
- Studio Roam project team Sally-Ann Weerts, With Architecture Studio project team Jane Wetherall, Geoff Warn, Polina Zhalniarovich
- Architect (concept and DA)
- With Architecture Studio
WA, Australia
- Consultants
-
Builder
Assemble Building Co.
Cabinetry Fosax Custom Design
Engineer Forth Consulting
Landscape architect Studio Roam
Lighting Alti Lighting
Metalworker Envisage Steel Creations
Town planner CDP
- Aboriginal Nation
- Brick House is built on the land of the Whadjuk people of the Nyoongar nation.
- Site Details
-
Site type
Suburban
Site area 40 m2
Building area 142 m2
- Project Details
-
Status
Built
Design, documentation 8 months
Construction 12 months
Category Residential
Type New houses
Source
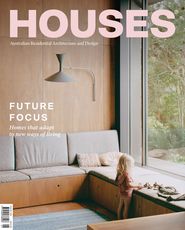
Project
Published online: 23 Feb 2024
Words:
Brett Mitchell
Images:
Jack Lovel
Issue
Houses, February 2024

