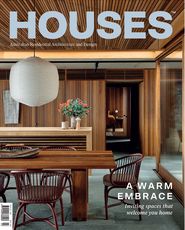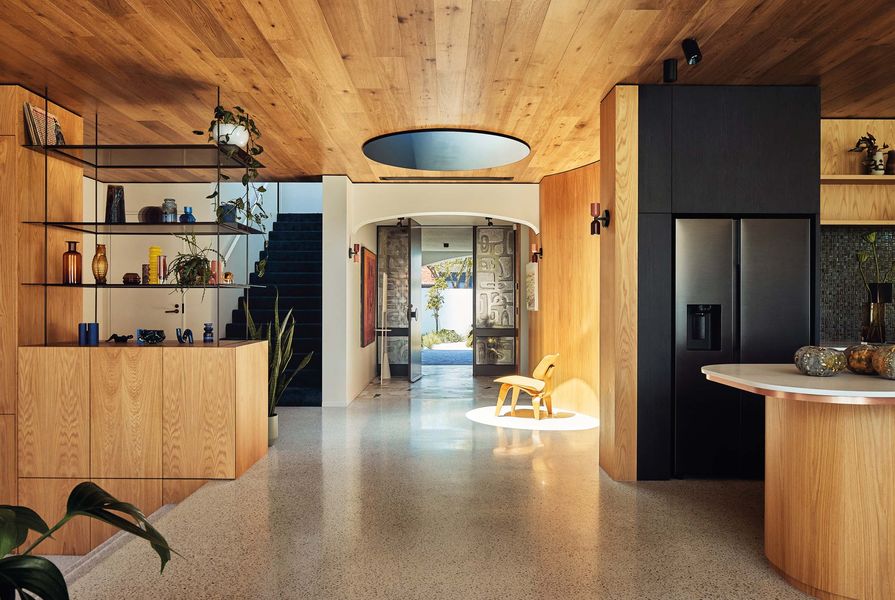When perusing images of the Bridge House by Kister Architects, the casual observer might be tempted to think that they were looking at photographs of a Very Big House. The reality is somewhat different, but the cause of the misperception is straightforward – and intentional. The facade of the house has been extended sideways with an expansive, curving, monumental gesture that inherently creates the illusion of immense size. The result is theatrical, a performative presence in the streetscape, and ever-so-slightly heroic.
The source of this curvaceous gesture comes from a studied response to the original house. Two bays of concave curves, up and down, defined the original facade. This was a delightful modernist motif that was conceived, back in the day, as more two-dimensional than three, in that peculiarly Australian way. These two original curved bays have been stripped back and joined by a stretched third bay, one that extends to a curve in plan, wrapping around the single-level main bedroom to the south.
But perhaps, given the visual strength of the gestural facade, I am getting ahead of myself in my description of this curious house. In the simplest terms, this project has taken a 1970s house on a single lot in Melbourne’s Caulfield and renovated it and extended it south over an annexed adjacent lot, after the removal of the neighbouring house. By staying put and growing their house sideways, a young family has been allowed to inhabit a lush playground, enveloped by a delightful garden that forms a suburban oasis.
A distinctive curved motif on the original house’s facade is continued to frame the new southern pavilion.
Image: Peter Bennetts
Many aspects of the finished project contain details that are influenced by the original home. Distinctly 1970s-inspired glazing panels flank the front door, a reinterpretation of original features that were accidentally damaged during the build. Timber ceilings and wall panelling bridge the gap between 1970 and the 2020s, and bespoke joinery and a sunken lounge also hint at the house’s genesis.
In terms of the components of the plan, the heart of the house is a dining-slash-social-gathering room and open kitchen that is large enough to host up to 40 guests. This room is connected directly to the garden, and its inclusion reveals the owners’ commitment to extended family hospitality, a social generosity that infuses the house. Throughout, rooms flow easily into each other, embodying the natural and comforting chaos that is so typical of family life.
“Flow” is an apt word to describe the sequence of rooms in Bridge House. An organic sense of connectivity links the different elements of the plan. The house is comprised of defined, connected rooms rather than a conglomeration of more abstract “spaces.” The family room, the staunchly 1970s sunken living room and the open kitchen are joined by various service spaces for the many functions of a busy family’s life.
Defined, connected rooms at the centre of the house cater to busy family life. Artwork: Herbert Leupin.
Image: Peter Bennetts
Bedrooms are found in two locations. Children and guests are upstairs, in the original house. The planning of the first floor is straightforward, and a broad, carpeted, rebuilt stair connects the ground floor to the upper level from the middle of the plan.
The parents’ bedroom has its own wing, behind the broad facade curve in a new pavilion to the south. The depth of this new curve allows the parents’ pavilion to be simultaneously open to the garden and sun-drenched, while also being private and largely shielded from the scrutiny of neighbours’ first-floor windows. Once again, within the parents’ wing, the garden is ever-present.
Garden was integral to the plan, ensuring rooms enjoy aspects to varied landscape.
Image: Peter Bennetts
The landscape is notable in that it is a perfect complement to the period leanings of the project. This is the skilful work of Melbourne landscape architecture studio Acre. The garden, which seems to be a more appropriate descriptor than the more abstract term “landscape,” is a rich, sensory and stimulating children’s playground, with features for relaxing adults thrown in for good measure. A very stylish and architectural pool, designed by Acre, completes the range of amenities on offer.
Despite the visual anchorage of its 1970s origins and the playful nature of the original two-dimensional curves, this house by Kister Architects is hard to pin down, in a good way. A lot is going on overall, but the result in any given view is harmonious, and well complemented by a skilfully designed garden. The period piece has been embraced, well handled, and kept firmly in its place; the result is 2020s through and through, even while nodding to the past.
Confronted with such a distinctive home, a less subtle designer could have resorted to mimicry, which, if unchecked, could have descended into kitsch. The fact that this did not happen is a testament to practice director Ilana Kister and her team. Perhaps most importantly, the house is loved by its occupants, and thoroughly “lived in,” in every sense.
Products and materials
- Roofing
- Lysaght Klip-lok cladding panels in ‘Black’.
- External walls
- V-joint silvertop ash from Radial Timber; Woca Wood Lye treatment; MAC Suede cement-based finish.
- Internal walls
- Ventech timber veneer; Melbourne Oak Floors timber ceiling linings in ‘Pepper Grey’; MAC Suede cement-based finish.
- Windows
- AWS windows in Dulux Electro Powdercoat ‘Dark Bronze’; Creative Windows powdercoated aluminium sashless and sliding windows; slumped glass by Toucan Forged Glass in ‘Bronze’.
- Doors
- Ceam concealed hinges and Olivari hardware in ‘Bronze’ from Bellevue Architectural.
- Flooring
- Fyber DEA carpet in ‘Blue’; Godfrey Hirst Aroha carpet from Don Currie Carpets; white concrete.
- Lighting
- Vitosi Jube 1 from Mondoluce; In Common With Up Down sconce; And Tradition Journey lamp; Brightgreen surface lights from About Space; Masson For Light Pingo from Beacon.
- Kitchen
- Franke sink; Sirius rangehood; Miele dishwasher; Ilve ovens and cooktop.
- Bathroom
- Caesarstone benchtop; tapware from Rogerseller; tiles from Artedomus, Byzantine Design and Tile Fusion; Ventech veneers; Laminex laminate.
- External elements
- Window furnishings from Lynch’s Window Fashions; 8.5 kw solar photovoltaic system; Tait outdoor furniture.
- Other
- James Richardson Soda tables and Split chairs; Kristina Dam Curved bench; Coco Flip custom-curved Sequence bench; Real Non-Real coatstand; In Good Company custom dining table.
Credits
- Project
- Bridge House
- Architect
- Kister Architects
Melbourne, Vic, Australia
- Project Team
- Ilana Kister, Danielle Fedden
- Consultants
-
Builder
Basis Builders
Electrical True South Electrical
Engineer OPS Engineers
Joinery Evolve Joinery
Landscape architect Acre
Landscaping Form Landscape Architects
Styling Jess Kneebone Styling
- Aboriginal Nation
- Bridge House is built on the land of the Boonwurrung and Wurundjeri Woi Wurrung peoples.
- Site Details
-
Site type
Suburban
Site area 1340 m2
Building area 375 m2
- Project Details
-
Design, documentation
12 months
Construction 13 months
Category Residential
Type Alts and adds
Source

Project
Published online: 8 Jul 2022
Words:
Marcus Baumgart
Images:
Peter Bennetts
Issue
Houses, June 2022


























