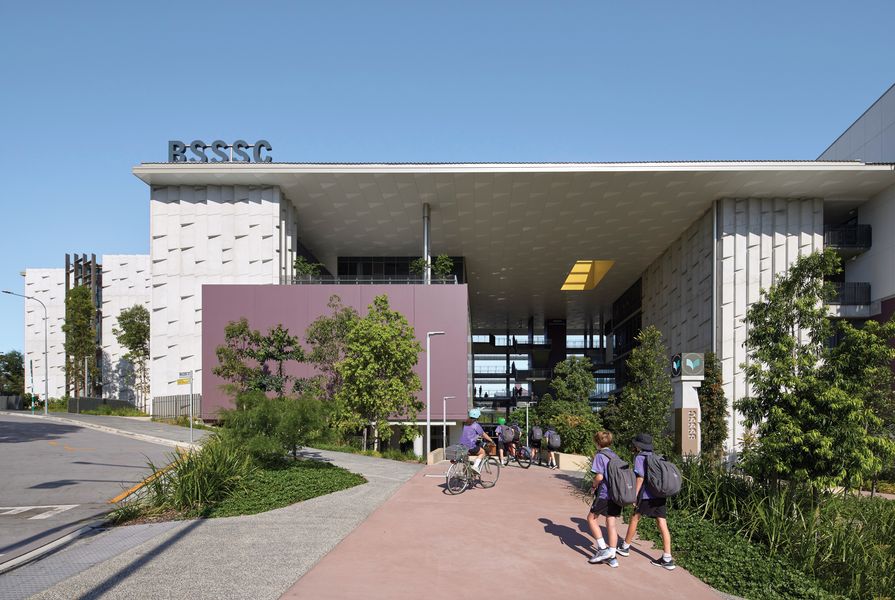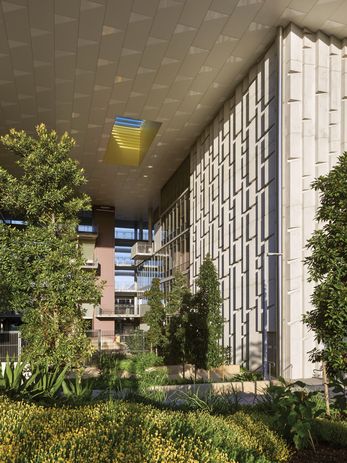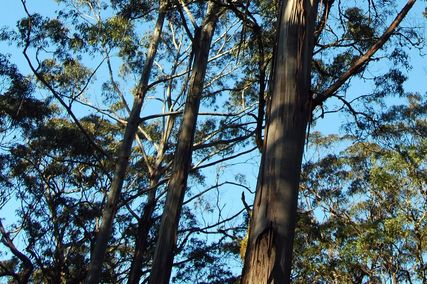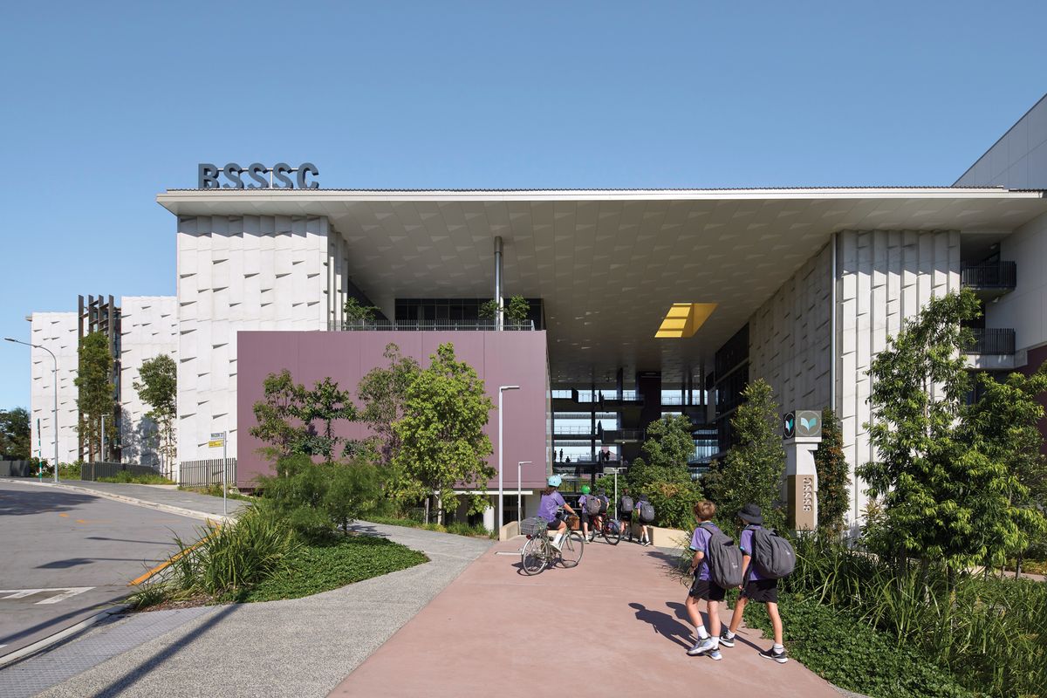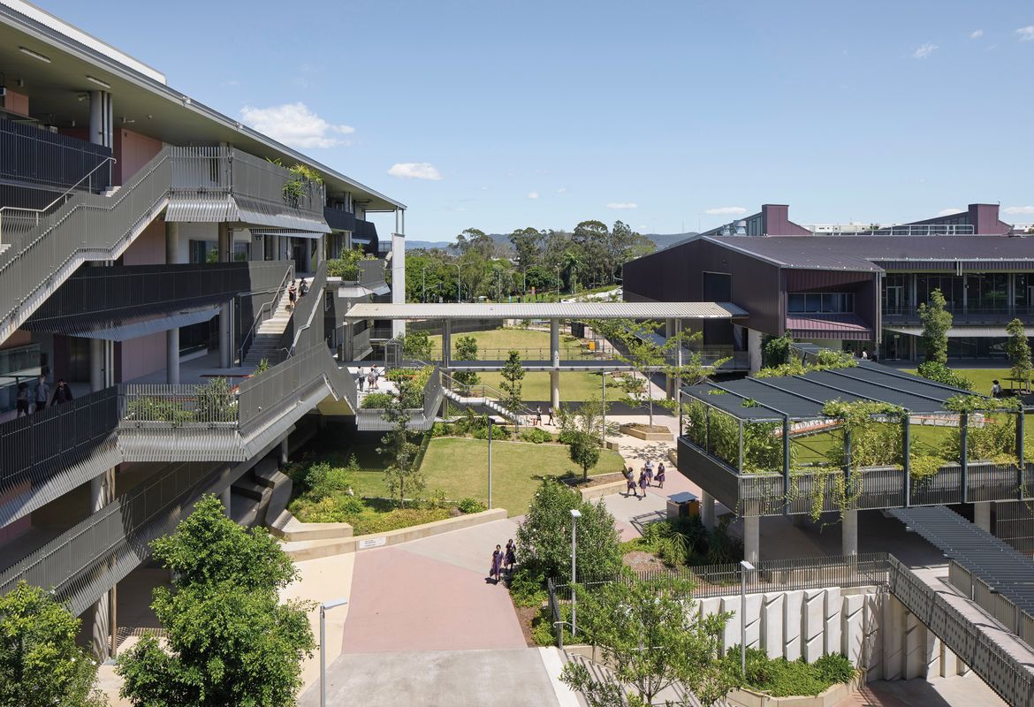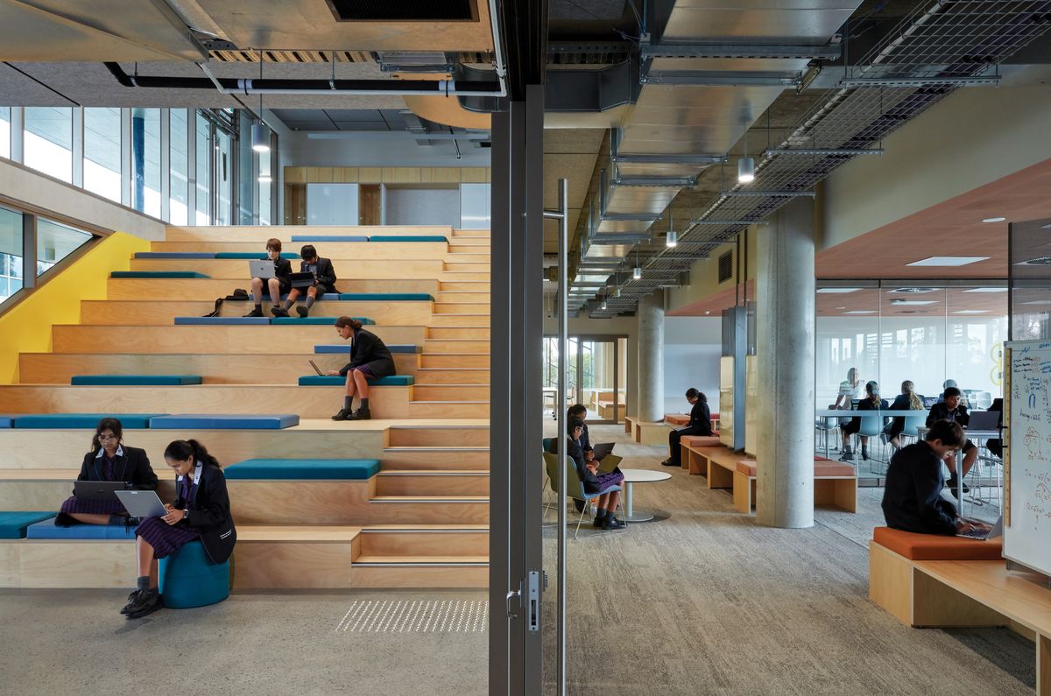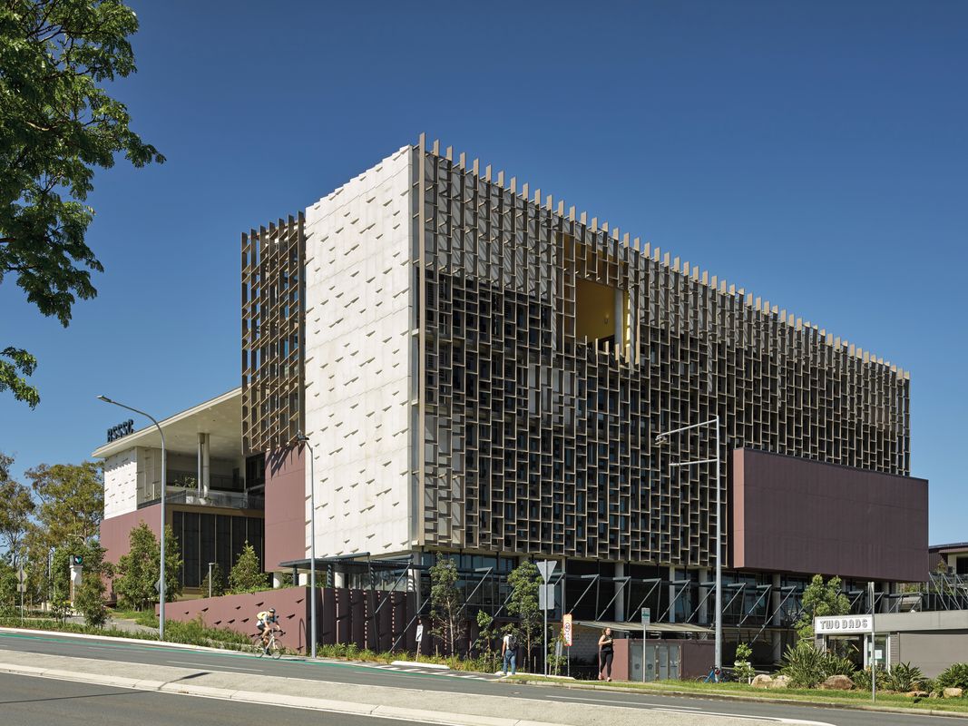Fifteen years ago, the Queensland government’s Smart State Council presented the Smart Cities: Rethinking the city centre1 report to then premier Peter Beattie. The report proposed actionable visions for the future of Brisbane’s city centre, including “dramatically and innovatively enhancing connectivity throughout“ and “creating a ‘knowledge corridor’” to link and harmonize areas of forecast population growth with an S-shaped spine of emergent and potential creative, cultural and knowledge-intensive precincts snaking from Bowen Hills to St Lucia.
By 2017, the nascent “knowledge corridor” had evolved such that the residential intensification associated with this urban renewal was putting significant pressure on enrolments in existing inner-city schools. The Queensland government, connecting the dots of opportunity and need, fast-tracked the introduction of two new state secondary colleges within key corridor precincts. Proposing a “vertical campus” typology, the government envisioned the creation of aspirational and contemporary learning environments engaged with precinct-based partnerships on each side of the Brisbane River. In 2020, the Fortitude Valley State Secondary College, designed by Cox Architecture, opened in partnership with the Queensland University of Technology. 2 Now, Brisbane South State Secondary College (BSSSC), designed by BVN, has opened in Dutton Park, partnering with the University of Queensland (UQ) at St Lucia.
Open areas introduce greenery, improve visual flow and facilitate foot traffic between buildings.
Image: Christopher Frederick Jones
A two-day enquiry-by-design workshop at UQ’s St Lucia campus informed the BSSSC masterplan for a triangular parcel of land adjacent to the Boggo Road Ecosciences Precinct, resumed by the state government from former residential and light industrial uses. The Urbis-facilitated exercise distilled stakeholders’ diverse insights into a reference design, which BVN then shaped into an architectural response underpinned by a layered narrative of connections, including to the knowledge corridor network, to Country and to community.
The gently sloping college site is elevated within a broad valley, with views north over the Brisbane CBD. The aspirational objective to embed the college within the knowledge corridor is figuratively activated in the flow of an east–west axis that suggests connections with key external partners. On the eastern front, a monumental sunken forecourt addresses Annerley Road and the Ecosciences Precinct. On the western edge, the axis flows out to link to Dutton Park and the green bridge to UQ across the river at St Lucia.
A central, multi-level cascade of stairs reveals the array of open galleries and emphasizes the striking verticality of the campus
Image: Tom Roe
The eastern forecourt makes a singularly grand statement. Sheltered by an oversailing roof, the scale of the threshold portal can be read from a distance, establishing the college as a significant public building embedded in and connected to the broader landscape of Brisbane. Captured between a “creative hub” of visual and performing arts spaces, a library and resources centre and an “administrative hub” and “lectorial” theatre, the forecourt presents the texture of spatial-visual communication that energizes the college. The striking verticality of the campus is revealed through the exposed array of open galleries and a central cascade of stairs connecting the hubs across all levels.
Beyond the forecourt is the college’s central learning “oasis.” The lush, multi-level, landscaped atrium exploits Brisbane’s native subtropicality as a distinctive and memorable feature. While the eastern forecourt makes a public statement, the oasis is the biophilic heart around which all parts of the campus are legibly organized, with external vertical circulation joyfully expressed to activate the edges. Opening the campus to the north to spectacular views of the city, this unifying but varied landscape thoroughly intertwines the daily movements of the school community, offering naturally restorative places of informal learning and social connection.
Lush subtropical flora borders the central oasis, a nature-rich space that offers informal places to connect and spectacular skyline views.
Image: Tom Roe
More fundamentally, this orientating landscape and the built environment that enfolds it seeks to materially acknowledge aspects of the site’s Indigenous heritage and bring a deeper resonance to the place of the college. The area is significant as a camping and resting place, an inflection along a much-travelled ridgeline track looking out over the valley of Brisbane. The location is also known artefactually as a place for technology: of making and sharpening implements, and of weaving nets. Led by BVN principal Kevin O’Brien, these interpretations of Country were distilled into abstractions intrinsic to the fabric of the building. Carving technology is represented in the “subtractive” notched and chamfered modelling of major precast concrete walls. The spinning and weaving of fibres is alluded to by the “additive” language of metalwork facade screening and hybrid gallery balustrade-sunshade elements made from arrays of twisted metal sections. These resilient tectonic expressions distinguish the administrative, creative and learning buildings as predominantly transparent spaces, bookended by the powerful “carved” walls.
The few colours present in the buildings also contribute thoughtfully to the narrative of place connection. Purples refer to local geology (Brisbane tuff) and the subtle greens and swatches of yellow are derived from a key species of native flora (lace kurrajong). Applied so judiciously, colour clearly signals moments of significance, aiding wayfinding, amplifying sunshine through a light well, or highlighting an important space.
Double-height volumes of stepped bleacher seating link clusters of flexible learning spaces.
Image: Christopher Frederick Jones
The five-storey learning hubs building contains clusters of flexible general and specialized learning spaces linked horizontally and vertically by double-height volumes of stepped bleacher seating. This format of a common gathering space serving a range of different classes enables the spatial integration of curriculum through co-teaching, shared briefings and presentations, and other collaborative activities. A high level of transparency between learning spaces is moderated by variations in the ceiling heights and textures. Stackable sliding doors enable these learning spaces to expand informally into the deep, sheltered northern circulation galleries overlooking the learning oasis.
The prevailing transparency finds a counterpoint in the language of the “health and wellbeing hub.” Hugging the lower north-western sector of the campus, it contains a multipurpose hall, gymnasium, kitchen and cafe. A closed and stealthy form scaled down through articulated screening and street planting, the metal-clad building addresses the adjacent residential neighbourhood.
While BSSSC takes its place within a larger network of knowledge spaces, creating opportunities for its students through curriculum-based and other experiential engagements with external partners, it also aims to distinguish itself as an active community hub. With the compelling presence of the learning oasis visible through the open forms of the campus buildings, the college is suggestively porous. BVN worked carefully to design-in opportunities to promote and enable wider community engagement while managing the security of the school in operation. Each frontage has an arrival precinct with something to offer the community: an event space accessible from the main eastern forecourt, an active play space usable out of hours via the southern frontage, and on the north, a pocket garden dedicated to the residential community, with plans to expand this access to a community vegetable garden that will be shared with the college kitchen.
Winning the Daryl Jackson Award for Educational Architecture at the 2022 Australian Institute of Architects’ National Awards, BSSSC is an impressively resourceful response to the challenge of the vertical school typology. A demonstration of the integration of contemporary pedagogical approaches, community and industry engagement, sustainable and biophilic design principles and respectfully inventive acknowledgement of the qualities of place and values of Country, the college is recognizably a public building with significant status as a hub of learning and knowledge.
1. Smart State Council, Queensland Government, Smart Cities: Rethinking the city centre (Brisbane: The State of Queensland, May 2007).
2. Fortitude Valley State Secondary College was reviewed by Sheona Thomson in Architecture Australia , vol. 110, no. 1, January/February 2021, 48–54; available at architectureau.com/articles/fortitude-valley-state-secondary-college.
Credits
- Project
- Brisbane South State Secondary College
- Architect
- BVN
Australia
- Project Team
- Mark Grimmer, Brian Donovan, Terry Braddock, Abbie Lewis, Ali Bounds, Amanda Robinson, Belinda McGrath, Damian Eckersley, Isabella Reynolds, Ivan Tejada Navajas, Jared Bird, Katrina Robinson, Kevin O’Brien, Nathan Harry, Nik Struger, Rachel Wardrobe, Scarlett Donovan, Scott Hardcastle, Stuart Young, Tersius Maass, Vinay Bhat, Zsolt Kiss
- Consultants
-
Access consultant
Philip Chun & Associates
Builder Broad Construction Services
Building services Stantec
Civil and structural engineer Bornhorst and Ward
Contractor Plus Architecture
Facade and fire engineer WSP
Landscape architect JFP Urban Consultants
Project manager Ridgemill
Quantity surveyor Collaborative Cost Management
Traffic and transport Cambray Consulting
- Aboriginal Nation
- Built on the land of the Turrbal and Jagera peoples
- Site Details
- Project Details
-
Status
Built
Category Education
Type Universities / colleges
Source
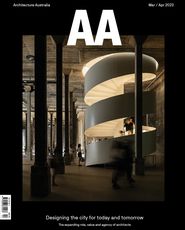
Project
Published online: 18 Apr 2023
Words:
Sheona Thomson
Images:
Christopher Frederick Jones,
Tom Roe
Issue
Architecture Australia, March 2023

