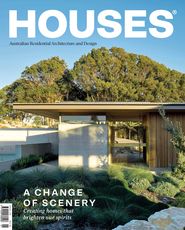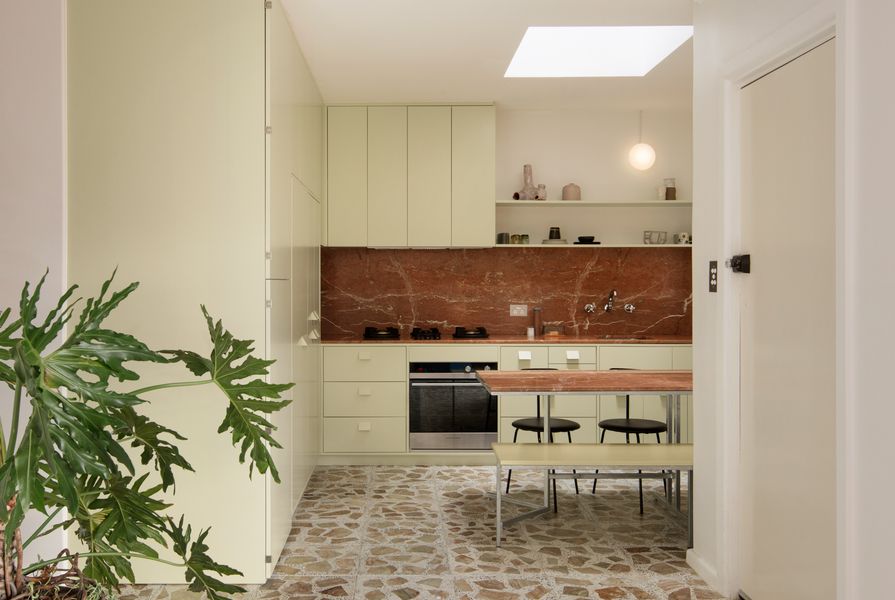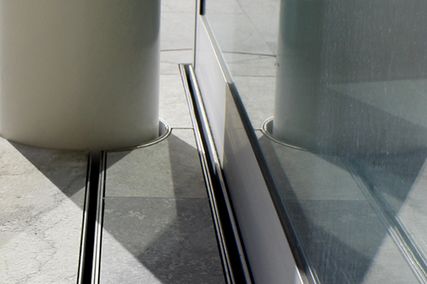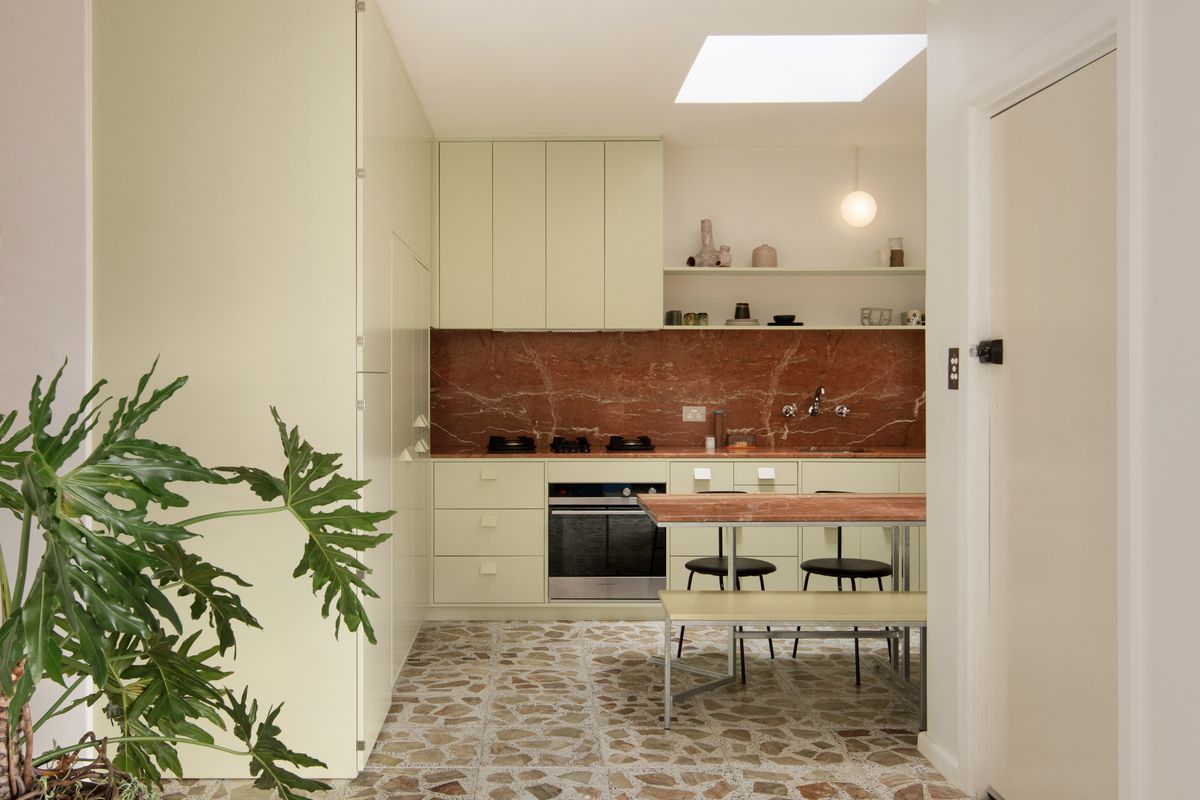The design of small architectural insertions into existing spaces is often as complex a proposition as larger design endeavours. When space is at a premium, function becomes imperative, and the conjuring and execution of design ideas – including how they are expressed in finishes and details – becomes amplified. The clarity of the idea that drives a small project can often be understood by observing how new elements sit within the existing built fabric. Whether the architect or designer’s intent is for new layers to blend seamlessly or to sit in stark contrast to what is already there, there’s a level of rigour required to make small-scale architecture sing. Brunswick Apartment, an alteration and addition to an original circa 1960s two-bedder in Melbourne, is a collaboration between architect Murray Barker and artist Esther Stewart. The result of an enthusiastic handballing of ideas between the two friends, the project is made cohesive by a shared conceptual agenda.
For Murray and Esther, the design for the apartment (Esther’s own home) was intended to learn from the material qualities they both admired in what was there and retain the character of the period, while drawing on key historical architectural references. When Esther bought the apartment, it was immediately apparent that aspects of the interior would need to be updated. The home hadn’t been lived in for 20 years when she first moved in; the carpet was worn to a matted flocking and the beautiful but impractical original kitchen needed replacing. The rather glamorous bathroom, however – replete with terrazzo floors, pink tiles, and a powder-blue bathtub, freestanding basin and clamshell soap holder – became an immediate reference point for how the duo might achieve the tone of enduring and elegant 1960s interiors. “In the bathroom, you can see the beautiful materials that are exactly as they were,” Esther explains. “If you’re making a new iteration or design and there’s a precedent of something that’s lasted, that’s functional and beautiful because of the material quality to it, you can use it as a reference to approach a new process so that it still incorporates that aesthetic. It becomes a framework that helps keep the feeling of the original.”
Brunswick Apartment is home to artist Esther Stewart.
Image: Benjamin Hosking
Learning from both the material integrity of the bathroom and the utilitarian plan and detailing of the historically significant Frankfurt Kitchen, designed by Austrian architect Margarete Schütte-Lihotzky in 1926, Murray and Esther have executed a number of slight yet significant architectural amendments: new flooring, a skylight, a new kitchen/laundry and a built-in dining area. Echoing the aesthetic of graphic patterned tiles often found in European apartments, the earthy hues of the stone in the new terrazzo flooring create congruity across spaces, while their colour, texture and durability served as a starting point for the design of the new kitchen and dining table. In the kitchen, a full-height bank of joinery houses the laundry – with washing machine, dryer and a spot for a favourite orange washing basket – alongside an integrated fridge and pantry. The flat grey-green of the cabinetry exterior is adorned by oversized geometric handles, while inside the cupboards, bright orange joinery encases stored pantry items.
Murray and Esther have executed a number of slight yet significant architectural amendments: new flooring, a skylight, a new kitchen/laundry and a built-in dining area.
Image: Benjamin Hosking
Original features have been kept where possible, merging the line between old and new: old tap fittings emerge from behind the new stone splashback, a small delivery box that would once have received bread and milk has been retained, and an original window sits quietly above the new dining nook. Designed to frame the entry to the apartment, the mess-hall-style dining table is topped with the same red stone as the countertops. Doubling as a prep area, the table is intended to hold marks of use similar to those that would have been found on the laminate of typical 1960s kitchen benchtops. Above the dining area, a skylight – inserted with surgical precision – punctures the line of the existing ceiling, increasing the perceived height of the space. Once again, the original conditions have informed the design of the alteration, with glass roof tiles that match the existing profile slotting seamlessly into the roofline.
Melbourne is a city fortunate to be dotted with high-quality brick apartment buildings whose character and scale are such that they have been well used and retained. At Brunswick Apartment, Murray and Esther have recognized the value in what was there and added judicious architectural layers that improve functionality while building on the distinctive character inherent to apartments of the era.
Products and materials
- Roofing
- Salvaged glass tiles
- Flooring
- Salvaged terrazzo tiles
- Lighting
- Ross Gardam Ceto wall light
- Kitchen
- Rosa Alicante marble splashbacks and benchtop; custom Rosa Alicante marble and galvanized steel dining table designed by Murray Barker and Esther Stewart, made by Idle Hands; 2-pac joinery in Dulux ‘Ghostly Green,’ ‘Candidate’ and ‘Garfield’; salvaged tapware; Fisher and Paykel oven; Pitt Colo cooktop
Credits
- Project
- Brunswick Apartment
- Architect
-
Murray Barker
- Project Team
- Murray Barker, Esther Stewart
- Consultants
-
Builder
Ultimate Outdoor
Engineer Stantin Consulting
Joiner LEX Handmade Furniture
- Aboriginal Nation
- Brunswick Apartment is built on the land of the Wurundjeri people of the Kulin nation.
- Site Details
-
Location
Brunswick,
Melbourne,
Vic,
Australia
Site type Suburban
Building area 65 m2
- Project Details
-
Status
Built
Completion date 2020
Design, documentation 4 months
Construction 2 months
Category Residential
Type Apartments
Source

Project
Published online: 23 Jul 2021
Words:
Gemma Savio
Images:
Benjamin Hosking,
Murray Barker
Issue
Houses, February 2021


























