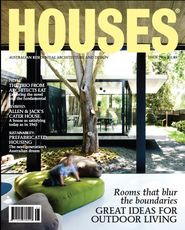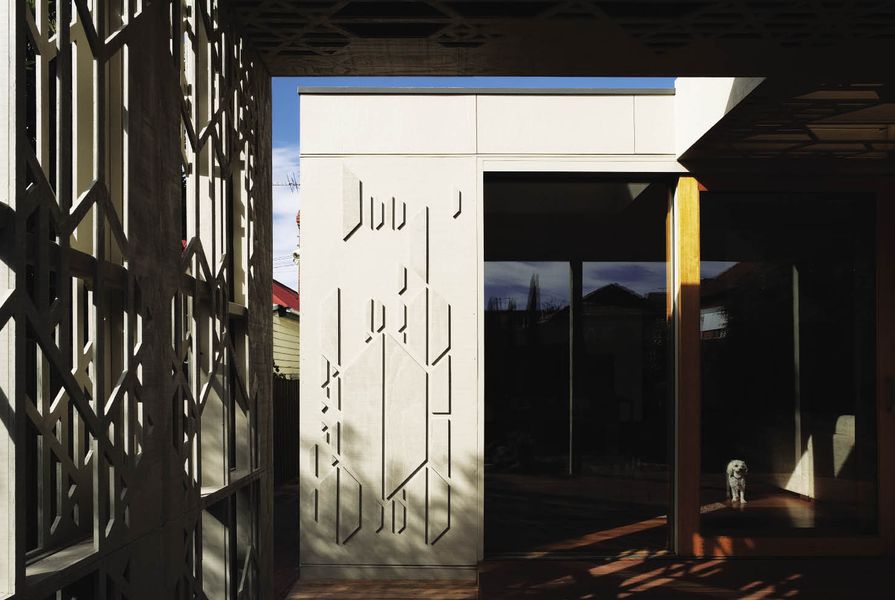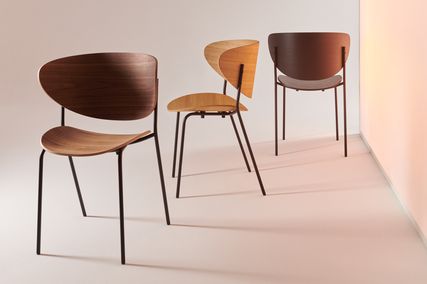When Fiona Dunin of FMD Architects designed the extension to her brother’s house in Brunswick, in order to achieve all that he wanted and keep the construction under budget, they came up with an ingenious plan. Rather than reduce the scope of the works, they divided the job into two parts. They would leave the aesthetic centrepiece – the pergola – till later and get a professional builder to do only the simple box-like extension. The pergola they would build themselves! “A builder would look at the drawings and think it was really complicated,” says Fiona, and “complicated” equates to “expensive.” So, with her brother acting as the owner-builder, and Fiona’s husband working as the carpenter, the extended family chipped in together to finish the job.
The geometric trelliswork acts as an additional filter to the light.
Image: Sonia Mangiapane
“The pergola is the piece that connects the inside to the outside,” says Fiona. “They live outside a lot.” Her brother’s in-laws live in Queensland and they visit there regularly and enjoy the outdoor lifestyle. The pergola, with its open trellis walls to allow cross-breezes, would sit comfortably in a subtropical context. The design cleverly adapts a Queensland living concept to Melbourne weather conditions. Instead of creating a cool, shadowy space, the roof is clad in translucent sheeting, with the geometric trelliswork acting as an additional filter to the light. A portable gas heater provides winter warmth for cooking and entertaining outdoors, and the sealed roof traps warm air.
Laser-cut panels create a protected outdoor space.
Image: Sonia Mangiapane
Stage one involved the builder knocking down the old lean-to out the back and building two new bathrooms and a north-facing, open-plan kitchen-living-dining room. An open slot in the pergola roof allows winter sun and year-round morning sun to enter the kitchen space. “They both get up early, so light was important,” says Fiona. The slot also acts as a marker for the informal entry to the house. “No-one uses the front door; all their friends come up the side,” she explains, and this is how we approach, two dogs barking and licking at us enthusiastically. Walking down the side of the house is where you first encounter the aesthetic device that elevates this project above a standard builder’s extension. The offcuts from the laser-cut plywood trelliswork are stuck to the wall in an asymmetrical composition that increases in density as you approach the pergola. Fiona calls it “embossing.”
The pattern itself was inspired by the idea of a French stocking being pulled over a leg and the way it expands into a diamond grid. Fiona describes it as one of “many pattern templates that we adapt to each project to create a tailored response.” On another project they might manipulate the density and openness to control sight-lines for town planning regulations. This time the pattern is made denser to hide downpipes and the box-gutter on the roof, and opens up to let in light and breezes. The truly miraculous aspect to this simple technique is the degree to which it works as camouflage for the crude structure that supports it. If you look carefully you can see the cheap, standard timber studs and noggings, the metal cross-bracing and the roof beams, all painted the same green-grey, yet the whole effect is of beautiful visual complexity. The translucent roof sheets give a soft ambient glow. In the evening concealed lighting creates a diffused effect, without casting shadows, subtly transforming the pergola’s appearance.
The laser-cut panels were the last things to be installed. After a quick measure up of the naked structure, the CAD files were emailed to the laser cutter with a request to keep the offcuts. The extended family came to paint them, which was a big job. “Even my five-year-old daughter helped out,” says Fiona. “The whole ‘owner-builder’ thing is a lot harder. I think everyone who tries it learns to appreciate builders more and the costs involved. But it worked out pretty well.” The doghouse will be the next stage of the project – it too will receive diamond-pattern offcuts and a matching paint job. Even the landscaping contractor has been inspired. The last stage of works will extend the pattern into the garden.
Products and materials
- Roofing
- Laserlite white roof sheeting
- Walls
- Perforated Shadowclad timber panels
- Flooring
- Blackbutt timber decking
- Lighting
- T5 fluorescent battens
Credits
- Project
- Brunswick Pergola
- Architect
- FMD Architects
Melbourne, Vic, Australia
- Project Team
- Fiona Dunin,
- Consultants
-
Engineer
TGM Group
- Site Details
-
Location
Brunswick,
Melbourne,
Vic,
Australia
Site type Suburban
Building area 24 m2
- Project Details
-
Status
Built
Construction 3 months
Category Residential
Type Alts and adds, New houses
Source

Project
Published online: 1 Oct 2010
Words:
Tobias Horrocks
Images:
Sonia Mangiapane
Issue
Houses, October 2010




















