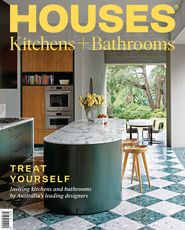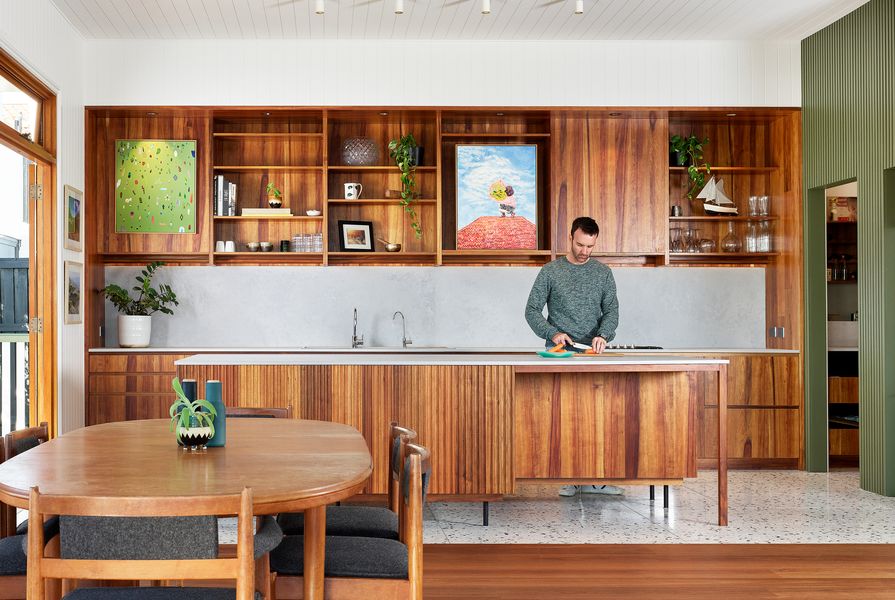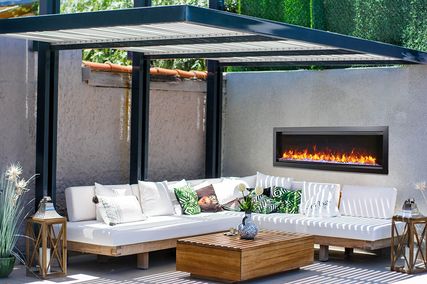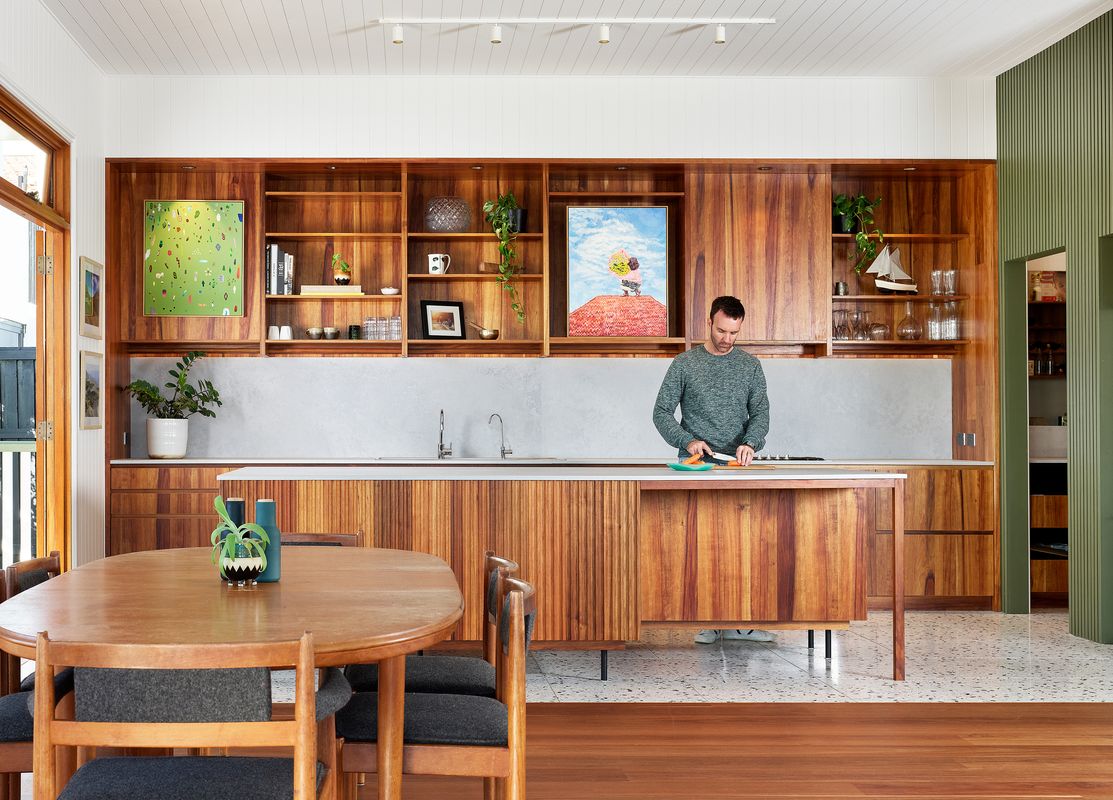The renovation and extension of Bulimba Hill House symbolize a family’s return to Brisbane life and its full immersion in the hilly suburbs and vernacular architecture of the city. The project, designed by Hive Architecture, adds an open-plan pavilion, accommodating kitchen, dining and living areas to the cellular spaces of the historic Queenslander. Both new and original rooms are designed to bleed onto elevated verandahs wrapping the perimeter of the house.
The new living pavilion is anchored by a contemporary kitchen, which is designed as a “piece of furniture” nestled against the southern wall. True to the tectonic character of the original house, timber is the defining material. Tasmanian blackwood, hand-picked from local suppliers, is used both as cabinetry veneer and in solid form to create the fluted front of the island bench. Wall cabinetry is replaced by timber shelving, creating an art-and-object wall that brings personality to an otherwise utilitarian domain.
The client wanted the kitchen to be functional but also beautiful, like a work of art.
Image: Scott Burrows
A butler’s pantry and study nook enclosed by a sweeping curved wall introduce colour to the space, with vertical timber battens rendered in deep sage. This colour contrast deepens the spectacular pigment variation of the timber spectrum, which spans from pale honey to burnt caramel. The lustrous timber tones beautifully balance the moments of green explored through paint, art and planting. The terrazzo floor and Caesarstone kitchen benchtop and splashback offer a cool-toned counterpart to the timber-dominant space, while fine legs lift the timber bench above the floor to strengthen its furniture-like quality.
The interior spaces bleed onto elevated verandahs that wrap the perimeter of the house.
Image: Scott Burrows
Balancing the raw and robust with the smooth and tactile, bathroom spaces extend the colour and material palette of the kitchen. Green reappears in the coloured concrete “trough” basins, which recall the traditional concrete laundry tubs typically found beneath Queenslanders. A lighter shade of sage comes through the fibreglass-reinforced concrete bench, bringing cooling relief to the palette of timber and dark stone. These bespoke troughs encapsulate the design aspiration to create something that is both robust and refined.
Both kitchen and bathrooms take their cues from the material and finer details of the original Queenslander, reinterpreting historic traditions in contemporary ways. The bathroom wall tiles, for example, absorb and reflect the subtropical light that pours in from the verandah. Long and narrow, they are vertically laid to recall the tongue-and-groove rhythm of the timber walls and ceilings of traditional Queenslanders. Such details allow these contemporary spaces to sit comfortably in their historic setting.
Products and materials
- Kitchen products
- (see below)
- Internal walls
- Easycraft vertical joint wall panelling
- Flooring
- Abstrakt terrazzo tiles from Fibonacci Stone; ironbark floor from Finlayson’s
- Joinery
- Tasmanian blackwood joinery from Matilda Veneer; Caesarstone benchtops in ‘Airy Concrete’
- Lighting
- Inlite downlights, strip lighting and track lighting
- Sinks and tapware
- Franke sink; Brodware Yokato sink mixer
- Appliances
- Ilve cooktop and oven; Fisher and Paykel refrigerator
- Doors and Windows
- Timber doors and windows from Finlayson’s
- Bathroom products
- (see below)
- Internal walls
- White matt rectified porcelain tiles from Classic Ceramics, used to mimic vertical joint wall panelling
- Flooring
- Limestone tiles in ‘Dover (Antique)’ from Eco Outdoor
- Joinery
- Concrete vanity and sink in custom green pigment by Pop Concrete; mirrored cabinets
- Lighting
- Eclipse wall lights from Articolo Lighting
- Tapware and fittings
- Brodware Manhattan and Winslow tapware in ‘Brushed Nickel’
- Sanitaryware
- Roca The Gap Rimless close-coupled back-to-wall toilet
- Doors and Windows
- Timber doors and windows from Finlayson’s
Credits
- Project
- Bulimba Hill House by Hive Architecture
- Architect
-
Hive Architecture
- Project Team
- Damian Goode
- Consultants
-
Builder
T. and B. Builders
Interior design Hive Architecture with client
Joinery Blackwood Collective
Landscape design Dan Young Landscape Architect
- Site Details
-
Location
Brisbane,
Qld,
Australia
Site type Suburban
- Project Details
-
Status
Built
Completion date 2020
Category Residential
Type Alts and adds
Source

Project
Published online: 1 Apr 2022
Words:
Michelle Bailey
Images:
Scott Burrows
Issue
Houses: Kitchens + Bathrooms, June 2021
























