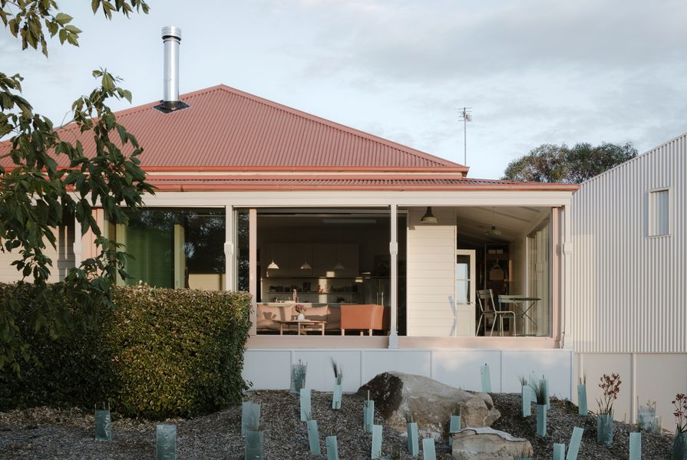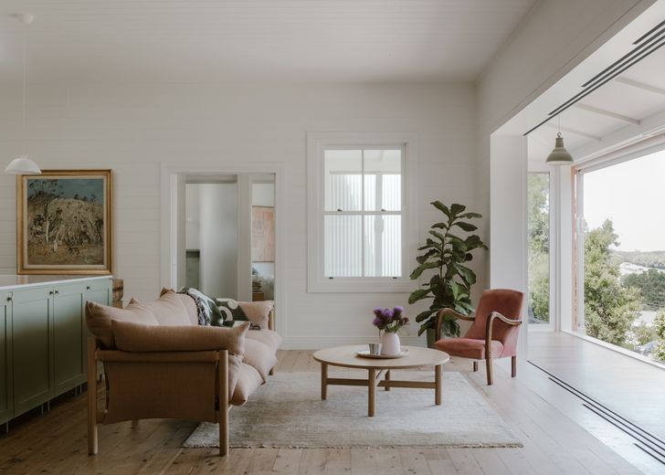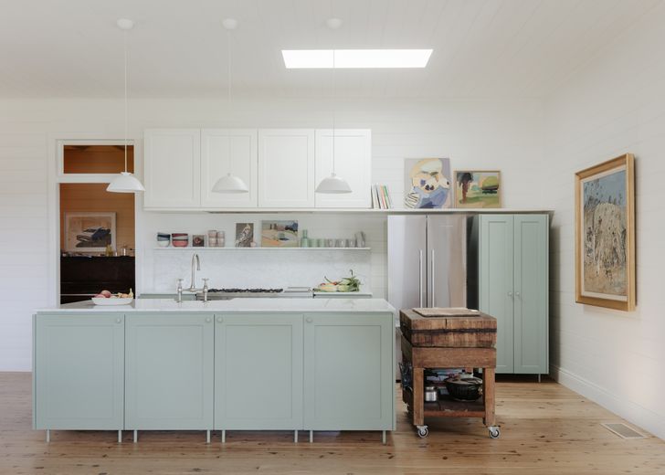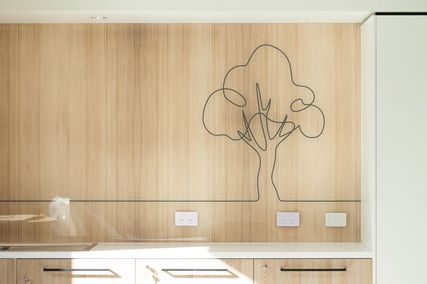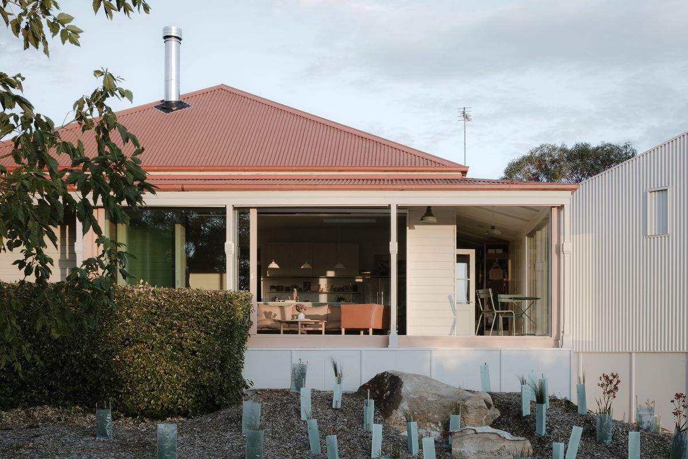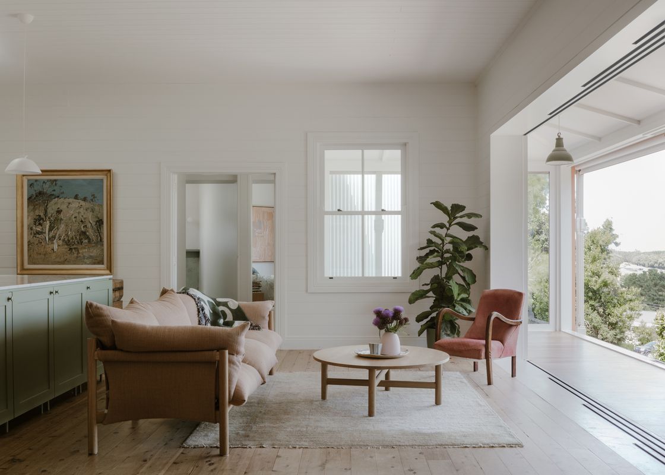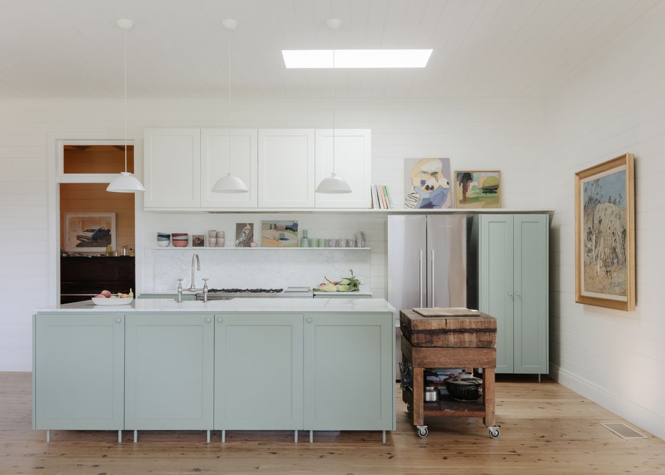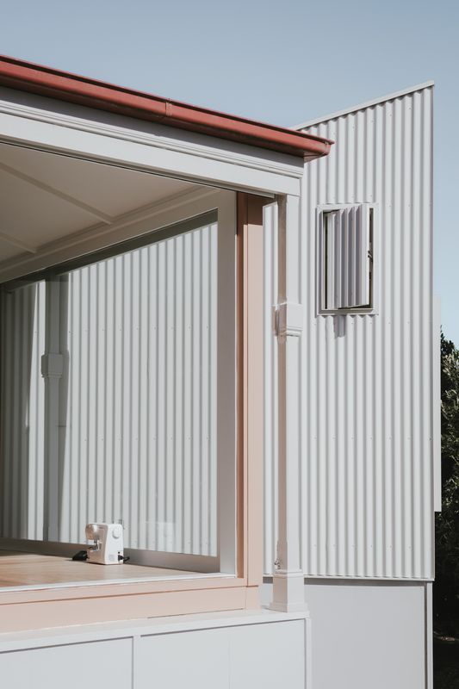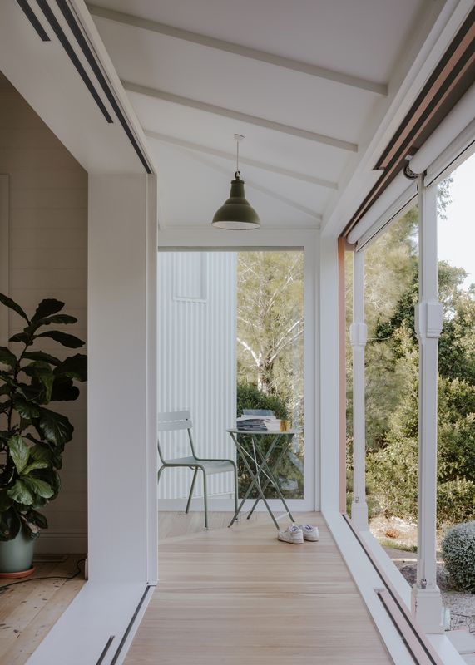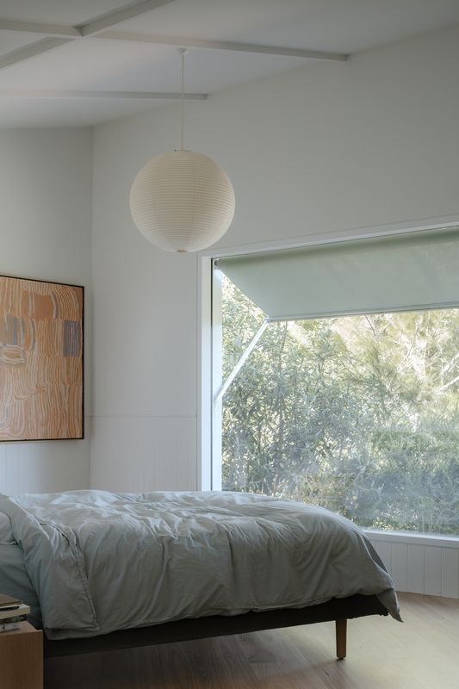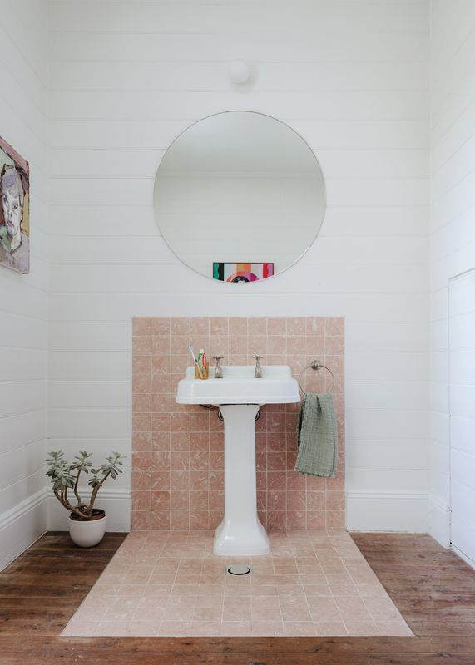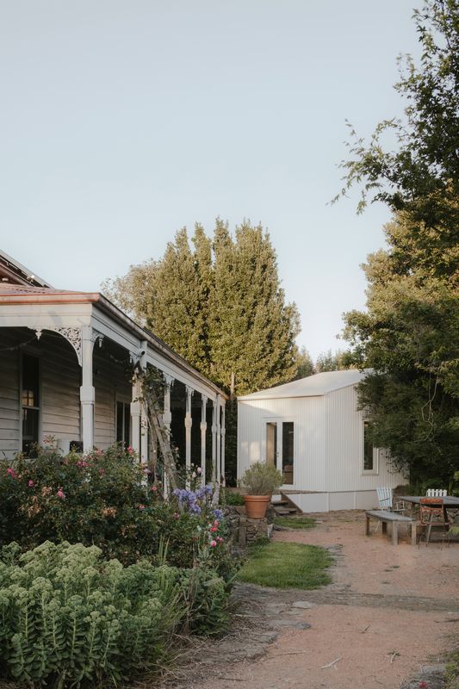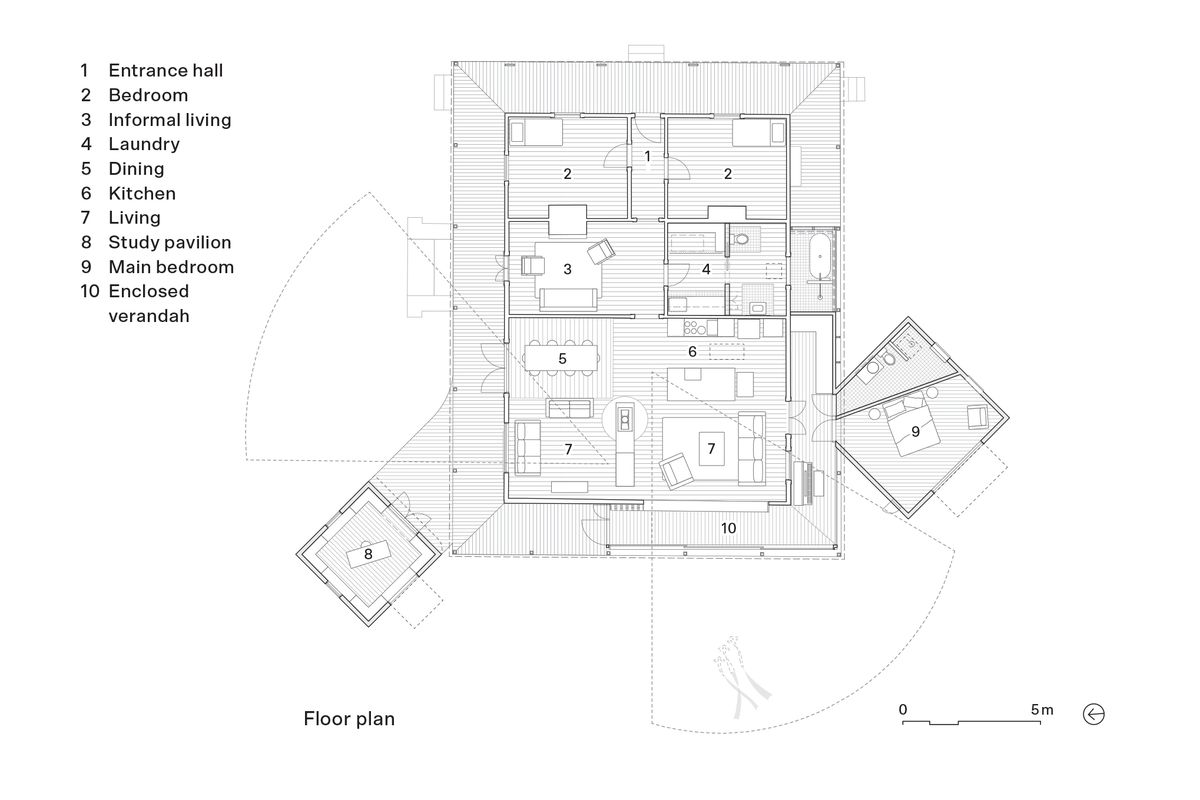K. is a writer. She wrote her first fiction novel during the three years it took to design and construct the extension to her house. By her own account, the house is not featured in her book. Nor are Grace Mortlock and Lindsay Mulligan from Other Architects, who designed and supervised the construction. The lengthy conversations over the dining room table that defined the project are also missing from its pages. Still, the cottage described in K.’s novel, “with its small square rooms, low ceilings, bare timber floorboards, add-on bathrooms and toilets outside,” seems intimately intertwined with the recent alteration to her home.
The house’s history precedes K.’s tenure. It began as a six-room bungalow with a pyramidal roof of red corrugated iron that could have been built in Queensland during the nineteenth century but was in fact erected in the late 1800s in Bowral, on Gundungurra land, a few hours south of Sydney. In 2005, the house was chopped in two, each piece with the right dimensions to fit in a trailer, and transported to its current location in a nearby town, where it was stitched back together. This is where K. and her partner B. found it in 2007. Thereafter, they and their children J. and O. have slowly and attentively transformed it into their home.
Existing west-facing windows were enlarged and now open to the verandah and the garden beyond. Artwork: Arthur Boyd.
Image: Hamish McIntosh
B.’s efforts concentrated on the garden, an ongoing project. He has carefully shaped hills of grasses, flowers and trees that obscure the house on approach from the main road. Past this vegetal geology, the verandah welcomes the visitor to an interior that has also changed through the years as some inhabitants moved from childhood to puberty and others from new to experienced parenthood. K. worked there, at home, writing in the music room, moving to the dining room when O. played the piano, to the living room when J. occupied the dining table for his homework, and to the verandah when the couch was full and the cool temperate climate of the New South Wales Southern Highlands permitted.
This nomadic way of writing aligned with the fluid spatiality of the bungalow. The light of J.’s room filtered to K. and B.’s through a shared fireplace while enfilade doors visually connected O.’s room with her parents’. The bathroom doubled as a laundry and opened directly to the kitchen and dining area, abundantly used for social gatherings. This was the state of the house when the owners decided to adapt it to the growing privacy needs of a household including teenagers on the edge of adulthood.
In the kitchen, new joinery has been paired with the old sink and a timeworn butcher’s block. Artworks: Ben Quilty, Lucy Culliton (left, on kitchen shelf), Arthur Boyd (far right).
Image: Hamish McIntosh
The architects’ answer was humorously obvious: kick the parents out of the house, literally. This way, O. moved to her parents’ old room and her former quarters became a bathroom that, to accommodate an independent laundry, took over part of the verandah, where the bathtub now sits enclosed by glass sliding doors. Meanwhile, the room that housed the kitchen, dining room and living room doubled in size, taking over almost half of the building, a proper scale for its prolific usage.
These meaningful alterations barely touched the building. Old floorboards have stayed, only substituted when age and use had rendered them unsuitable, giving the sense of repair rather than renewal while revealing traces of the removed partitions. In the new bathroom, inconspicuous pale blue tiles protect the old walls from water spills. The kitchen’s new furnishings integrate the family’s old sink and a beloved butcher’s chopping block. A new fireplace in the enlarged main room keeps the memory of the wall that once separated the living room and the study. In the south-west corner, a door and two windows have been amalgamated into one large aperture that can be opened to connect to the windiest section of the verandah, which is now wrapped in large glass sliding doors. Two others disappeared behind white horizontal weatherboards mimicking the original cladding, yet still revealing the old window frames. All these subtle corrections acknowledge the sufficiency of the existing building and, in so doing, the architects’ belief that the bungalow was almost alright.
The main bedroom is accommodated in one of two new pavilions plugged in to the existing house. Artwork: Makinti Napanangka.
Image: Hamish McIntosh
K. and B.’s quarters have moved to two new square pavilions, belonging to the garden but connected to the verandah. This ambiguous attitude towards location is common to many of the design decisions. A prefabricated steel structure has made the pavilions essentially different to the timber-framed bungalow. The corrugated cladding of the walls and the roofs might have made this difference visually evident, but instead it has replicated the white of the weatherboards, ensuring the novel materiality is only revealed up close. The two additions are rotated 45 degrees from the original house, reinforcing their ambivalence as both autonomous, picturesque follies and contained contextual extensions. And yet, their dimensions originated in the original building: one closely matches the size of the old living room, and the other reproduces that of the original bedrooms.
K. and B. now inhabit this liminal space, neither inside nor outside their original bungalow. The enclosed section of the verandah that connects the largest pavilion, their new bedroom, to the living room doubles as a walk-in closet. From their bed, an exceptionally large window frames the soft hills of the highlands, freed from the protection of the verandah canopy. The smaller pavilion is K.’s dedicated writing studio. K. needs to step out of the house to access it; that section of the verandah has stayed open. The pavilion door sets an axial logic followed by three windows, each one centred on each wall. Inside, a diagonally placed desk has settled her writing – inaugurating, one might imagine, a new relationship to her text, one defined by a room of her own.
Products and materials
- Roofing
- Lysaght Custom Orb in Colorbond ‘Surfmist’.
- External walls
- Lysaght Custom Orb in Colorbond ‘Surfmist’; HardieFlex by James Hardie in Dulux ‘Dieskau’.
- Internal walls
- Plasterboard and timber lining boards in Dulux ‘Whisper White’.
- Windows
- Double glazing in painted accoya frames by Shamrock Joinery.
- Doors
- Hardware by Madinoz; painted accoya frames by Shamrock Joinery; painted pine frames; Viridian double glazing.
- Flooring
- Hardwood floorboards in clear oil finish.
- Lighting
- Akari 55A by Isamu Noguchi; Matin small table lamp by Hay; W103 Sempe S3 by Wastberg; Glo-ball Mini by Flos.
- Kitchen
- Olde English tapware by Astra Walker in ‘Brushed Platinum’; freestanding oven and stove by Bertazzoni; stainless steel fridge by Fisher and Paykel.
- Bathroom
- Tiles by Olde English in ‘Terra’; Olde English tapware by Astra Walker in ‘Brushed Platinum’.
- Heating and cooling
- External blinds, awnings and Alpha pivot-arm awning by Graham’s Blinds
- Other
- Furniture by Jardan
Credits
- Project
- Bungalow by Other Architects
- Architect
- Other Architects
NSW, Australia
- Project Team
- Grace Mortlock, Lindsay Mulligan, David Neustein
- Consultants
-
Builder
Richard Crookes Construction
Engineer GP Design
- Aboriginal Nation
- Bungalow is built on the land of the Wodi Wodi people of the Gundungurra people.
- Site Details
-
Site type
Suburban
Site area 4542 m2
Building area 213 m2
- Project Details
-
Status
Built
Completion date 2023
Design, documentation 25 months
Construction 6 months
Category Residential
Type Alts and adds
Source
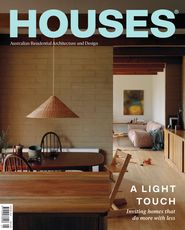
Project
Published online: 20 Oct 2023
Words:
Urtzi Grau
Images:
Hamish McIntosh,
Other Architects
Issue
Houses, October 2023

