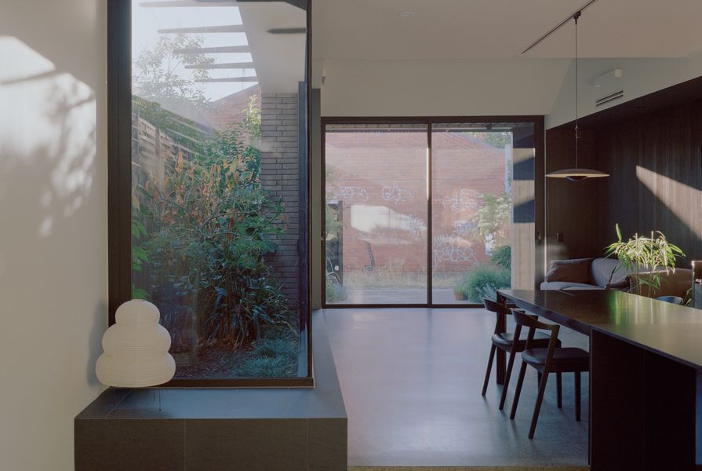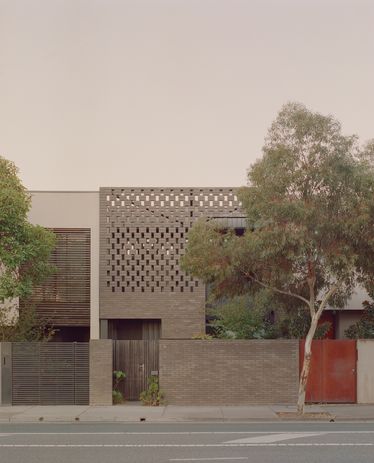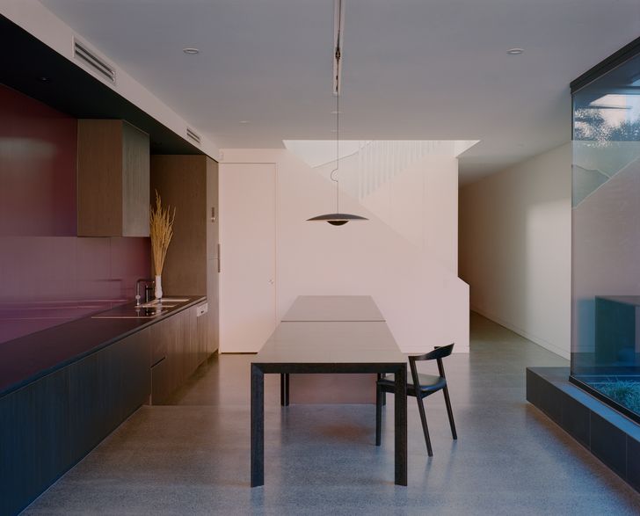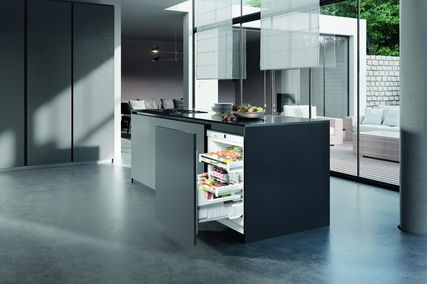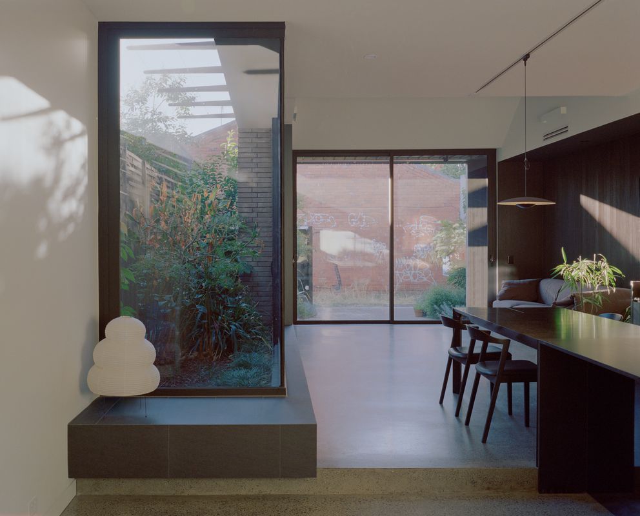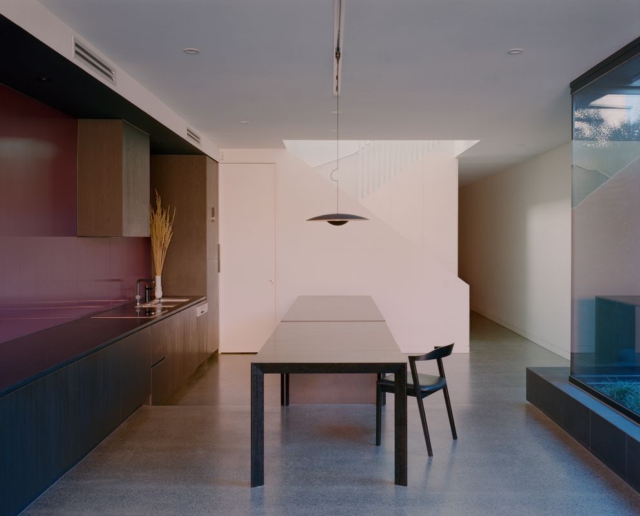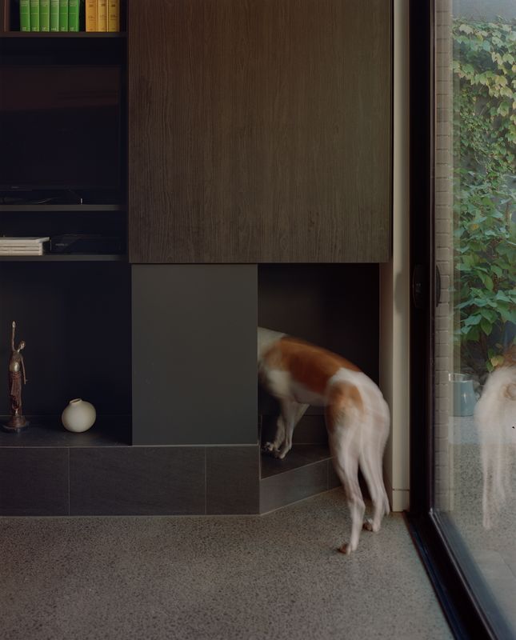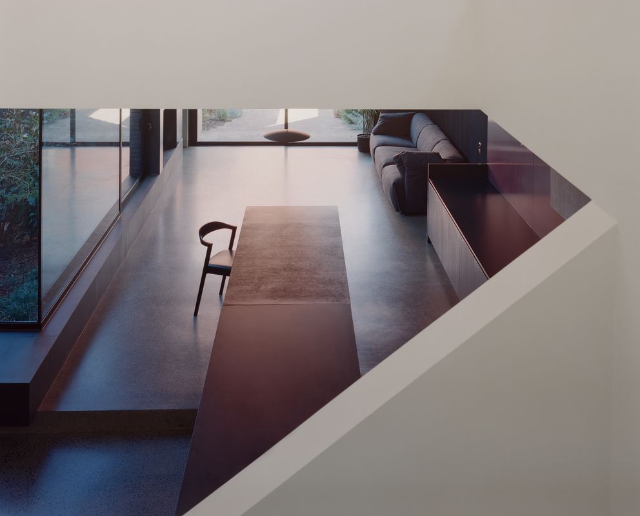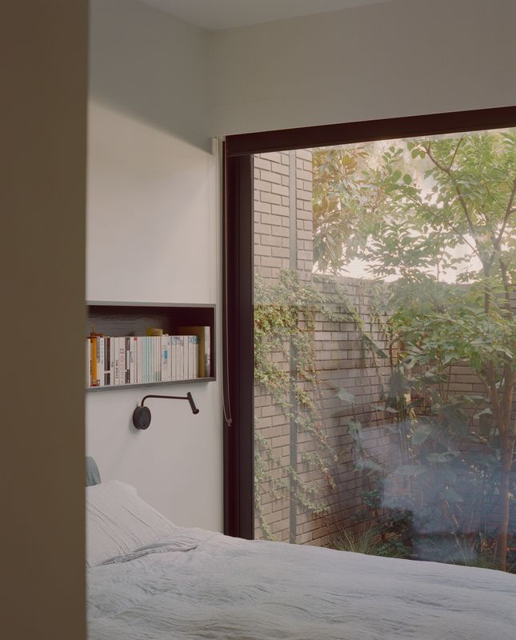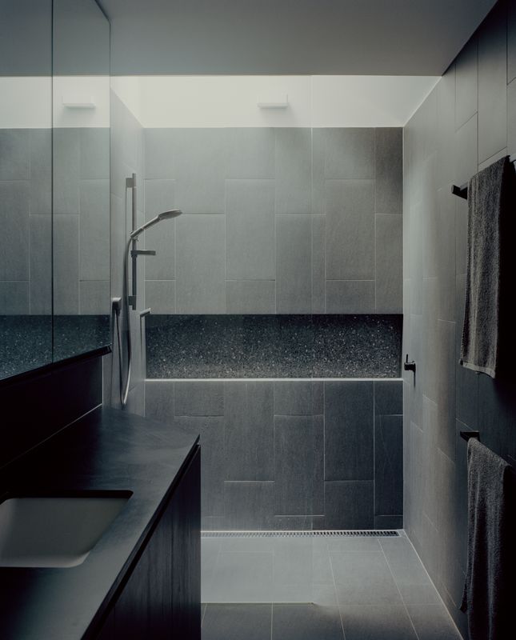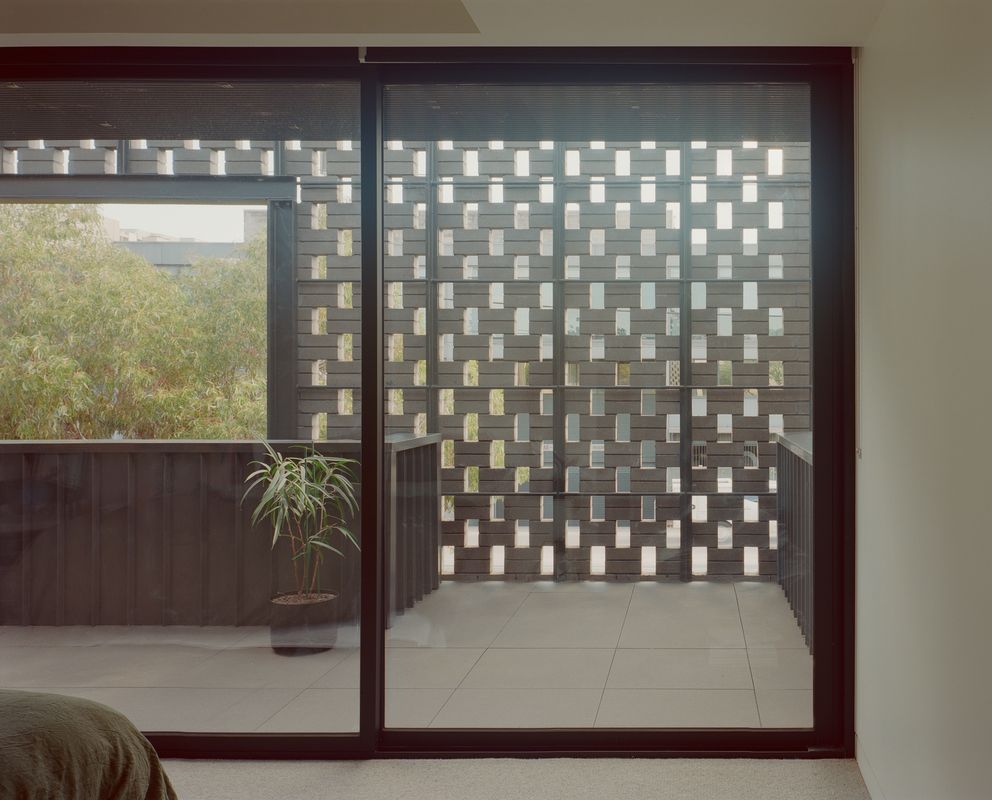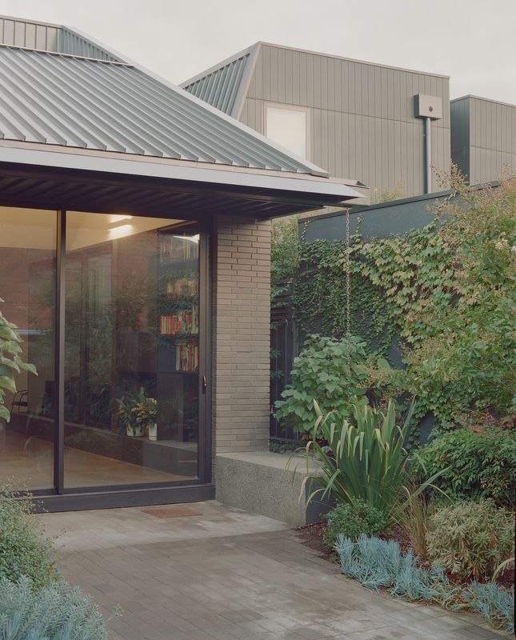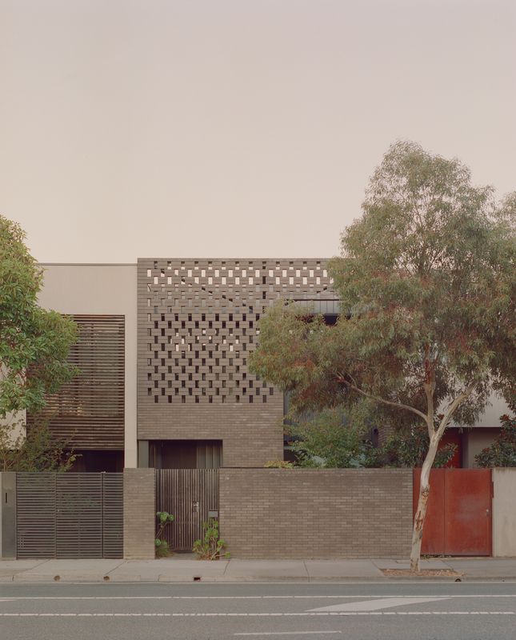Many Melburnians know Burnley Street in the inner-city suburb of Richmond as a bustling industrial strip connecting the Monash Freeway to the south to Victoria Street in the north. The street’s entire length is endlessly full of vehicles packed as densely as the warehouses, light industrial and increasingly large-scale housing along its edges. Yet there also exists another Burnley Street – a tight-knit community of long-term residents that dearly love their patch – to which the clients of this townhouse by Sonelo Architects in collaboration with Ample Architecture proudly belong. Having lived on the site in an aging terrace for more than 20 years, the clients couldn’t bear to leave the bustle behind them, even when their house’s structural failures brought about the need to completely demolish and rebuild it.
Perhaps it’s a sign of this very community that the owners found their architects only two doors away. Jas Johnston and Cassandra Chin of Ample Architecture had recently designed and developed the adjoining two residences, so who better to understand the site? Further, the clients felt an affinity for the architects’ approach. Ample Architecture, which has a history of collaborating with other practices, brought in Wilson Tang and Elodie Lim from Sonelo Architects, and the two practices tackled the project together. The pairing allowed for a fluid cooperation, with the design team drawing on the strengths of each practice at different stages of the project. It’s a strategy that, for smaller minds or bigger egos, could quickly come unstuck, but these two practices have seemingly navigated it with aplomb.
A brick skin facing the busy main street is at once uniform and varied, shifting from solid to semi-porous.
Image: Pier Carthew
The brief for the project was teased out over several long breakfasts shared in the clients’ home, a curious setting for first meetings and perhaps an early hint at the ultimate brief: to create the ideal entertaining space while embracing the area’s industrial nature. To achieve this, the architects effectively became function planners, designing spaces along a linear progression that started with arrival and first drinks, and then considered how guests would gather for a dinner party that might later spill into the lounge or the garden. There were only two other stipulations from the client: capturing as many connections to landscape as possible; and siting the main bedroom in the same location as it had been in the existing dwelling – on the ground floor at the front of the house. Given the near-constant rumble of trucks negotiating Burnley Street, heading for the freeway from the nearby breweries, this location may seem counterintuitive, but it reveals the client’s well-established connection to the life of the street.
From the front door, a long view highlights the beautiful green gardens carved out of the narrow site and draws visitors toward the living spaces at the rear. A bank of white floor-to-ceiling joinery flanks this long space, cleverly concealing utility areas such as the laundry, powder room and storage banks while also neatly partitioning the public zones from the private main bedroom. The only thing left to do is to move down the hall for that first aperitif.
Built-in white joinery conceals utilities and neatly divides public and private spaces.
Image: Pier Carthew
A cool, dark palette of nearly-black timbers and dark stone benchtops distinguishes the rear living space. A single step negotiates the change in level across the site and also marks the transition from kitchen island to dining table. The space effortlessly walks the line between a moody, high-end cocktail lounge and a light- and nature-filled home, finding balance via carefully carved skylights, sculpted ceilings and floor-to-ceiling glass looking onto verdant gardens.
These cool spaces are deliberately pared back, ready to be filled with fluctuating numbers of visitors at any moment, yet are made homey with a repeated motif of finely detailed vertical striations. These details provide a tactility that enlivens many of the surfaces, from the burgundy glass splashbacks (perhaps a cheeky nod to the clients being in the wine business) to the angular metal balustrade of the central stair. Externally, selected bricks of different formats but in the same base colour are used to negotiate different requirements, from the solid street wall and the paved courtyard to the semi-porous screen on the first floor of the street elevation – a strategy that strikes a pleasing balance between uniformity and variety.
Throughout the house, there is a sense that it is hiding something from you. When looking at the house from the landscaped courtyard, the first-floor volume is considerably held back, disappearing into the sloping roof and concealing a small external patio on the upper floor. This move not only brings additional light but also prevents the first floor from overwhelming the small courtyard space. There is also a surprising secret dog door built into the lounge room joinery unit. It’s somehow emblematic of the project: the smallest details of how the clients live have been considered and seen not as potential compromises, but rather as opportunities to build delight into the complex fabric of this deceptively understated and elegant project.
Products and materials
- Roofing
- Klip-Lok and Longline roof decking by Lysaght in Colorbond ‘Monument’.
- External walls
- Dry pressed bricks by Bowral in ‘Brahman Granite’; Longline cladding by Lysaght in Colorbond ‘Monument’; Cedar Sales Diamond Clad timber cladding with Woca wood oil in ‘Black’; exposed mild steel eaves, gutters and fascia in Rust Guard ‘Satin Black’.
- Internal walls
- Cedar Sales Diamond Clad timber cladding with Woca wood oil in ‘Black’; Laminex MDF panel in ‘Ghostgum’ (colour) and ‘Flint’ (textured finish); Axess Glass fluted glass in Dulux ‘Vulcan Burgundy’.
- Windows
- 425 Narrowline framing system by Capral and Austview sashless window, both powdercoated in ‘Satin Black’.
- Doors
- Capral 900 sliding and 225 hinged doors, both powdercoated in ‘Satin Black’; Zero Clearance internal cavity slider by Brio.
- Flooring
- Concrete slab with full-exposure grind and seal; Carramar carpet from Godfrey Hirst in ‘Winter Mist’; pavers by Bowral in ‘Brahman Granite’; Ales Negro pavers by Signorino.
- Lighting
- Ginger and Tam Tam Mini pendant lamps by Marset from Ajar; Flos Romeo Babe S pendant by Euroluce; Slight Opal wall light by Masson For Light; Gala L wall lamp by Inlite.
- Kitchen
- Cartapietra Imperiale benchtop; Axess Glass fluted splashback in Dulux ‘Vulcan Burgundy’; Evenex joinery fronts by Elton Group in ‘Black Caviar’; Linus Silgranit tap by Blanco in ‘Anthracite’; Afa sink from Reece; Neff cooktop and ovens; Schweigen rangehood.
- Bathroom
- Tapware, basin, Sfera Monobloc toilet and fittings from Rogerseller; Cartapietra Imperiale benchtop; Astra Walker tapware in ‘Icon Black’ and ‘Chrome’; AXA Cento wall basin and Mizu Soothe bath outlet from Reece.
- Heating and cooling
- Mitsubishi ducted airconditioning; hydronic heating; Webforge grating shade.
- External elements
- Pavers by Bowral in ‘Brahman Granite’.
- Other
- Moov Extension dining table, Kiila dining chairs, and Dovetail barstool from Apato; Wallace sofa by Ajar.
Credits
- Project
- Burnley
- Architect
- Sonelo Architects
Melbourne, Vic, Australia
- Project Team
- Sonelo Architects: Wilson Tang, Elodie Lim;, Ample Architecture: Cassandra Chin, Jas Johnston
- Architect
- Ample Architecture
Vic, Australia
- Engineer
- Co-Struct
Vic, Australia
- Consultants
-
Builder
Greg Scott Constructions
Landscaping Amanda Oliver Gardens
- Site Details
-
Site type
Suburban
Site area 181 m2
Building area 162 m2
- Project Details
-
Status
Built
Design, documentation 17 months
Construction 14 months
Category Residential
Type New houses
Source
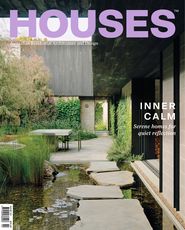
Project
Published online: 15 May 2023
Words:
Brett Seakins
Images:
Pier Carthew
Issue
Houses, April 2023

