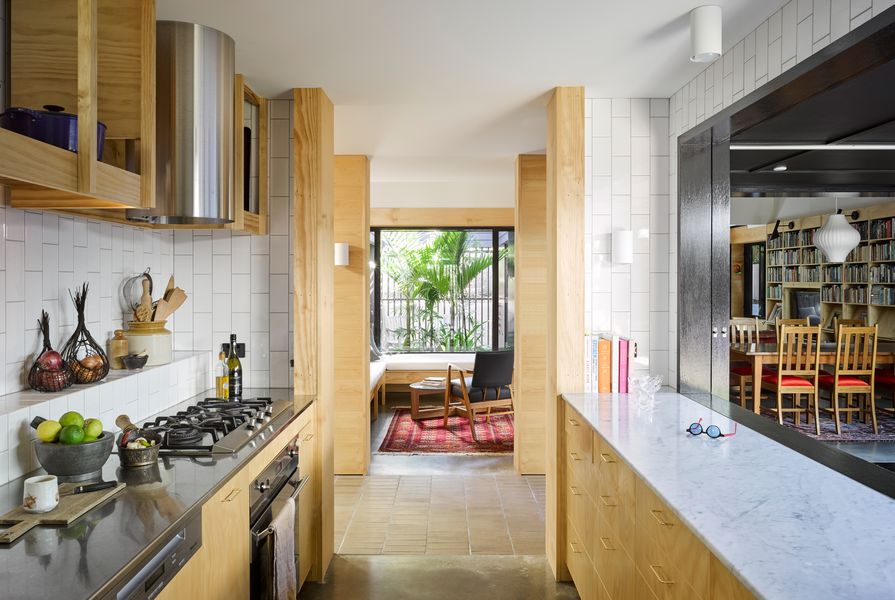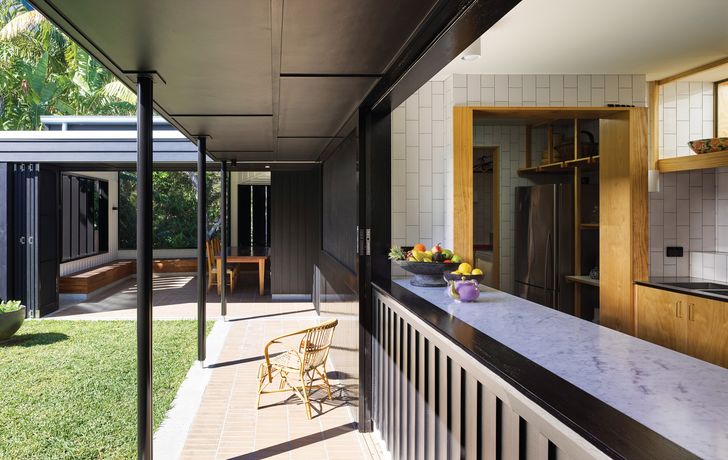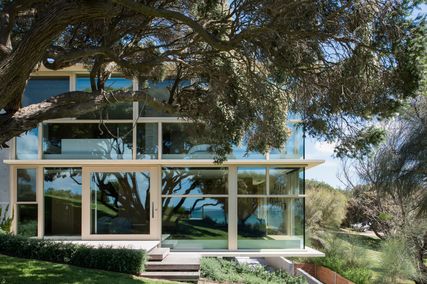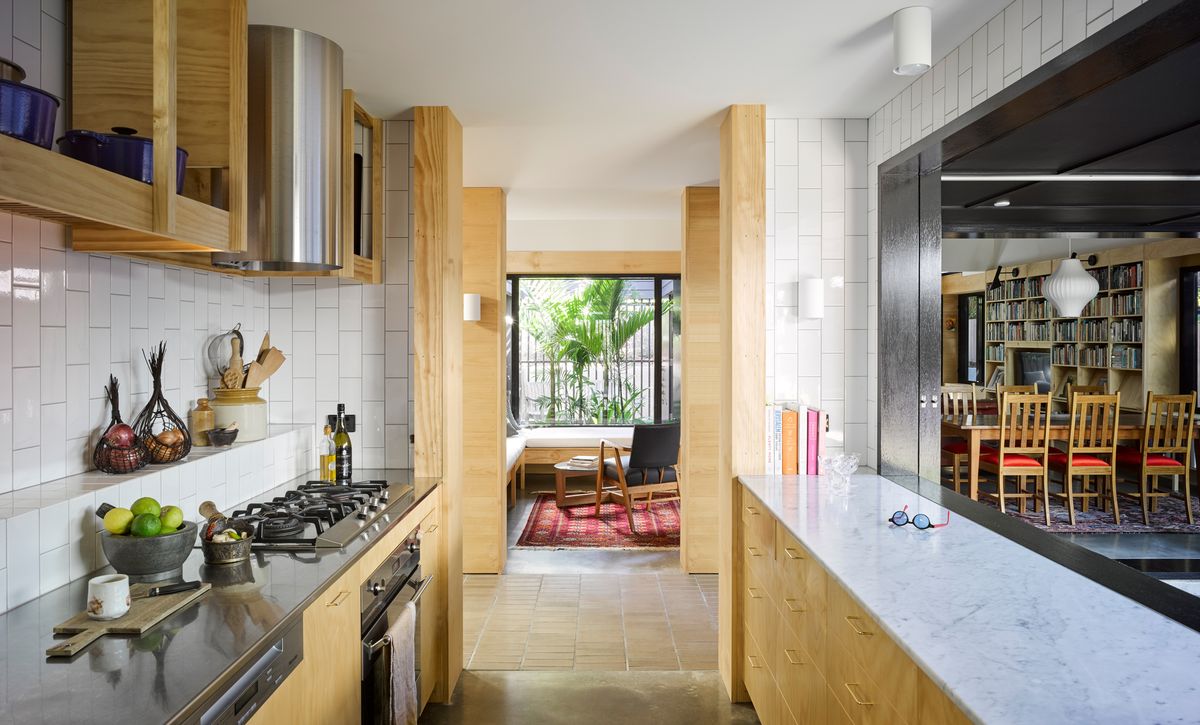By his own admission, Stuart Vokes of Vokes and Peters is chasing perpetuity. “As architects, if our work is preserved by future generations it gives meaning to our own endeavours.” True to form, the recently completed Byron Bay House and Studio is a forever kind of house. There are no cut corners and nothing too fashionable. Rather, the low-slung structure instills a language of craft and care that will, in the right hands, endure.
The clients for this project are the best possible caretakers. The couple had worked with Vokes and Peters previously but this time around, they came to the firm with a piece of land on the edge of a reserve in Byron Bay and the request for a new home to grow old in. The brief also included a separate studio for travelling writers – part of the client’s long-held philanthropic plan. Fitting all this living into one accessible level necessitated, in Stuart’s words, a “fat plan.” Nevertheless, Vokes and Peters brought light, ventilation and a connection to the outdoors into the depths of the dwelling by doglegging the kitchen and combined living/dining area to form a courtyard.
A slice of the kitchen wall slides away, allowing meals to be served directly to the courtyard.
Image: Christopher Frederick Jones
The kitchen is at the centrepoint, with an internal dining space to the north and an external dining space to the east. Here, a slice of wall slides away, enabling the kitchen to serve directly to the courtyard. In this way, the courtyard becomes a key circulation space, taking living outside in a celebration of the temperate climate.
Inside, overhead timber racks reveal glimpses of their contents. This open and honest act shakes off the formality to the host/guest dynamic, granting visitors permission to help themselves. The racks blend into the hoop pine walls and the walls bleed into hoop pine cabinetry and furniture, blurring the point where one ends and the next begins. In a departure from typical factory- formed casework, these timber elements are elevated on legs, reading as the work of the carpenter and cabinetmaker.
The three deconstructed bathrooms are equally detailed but tiny in scale at just nine hundred millimetres wide. The shower and toilet are wrapped inside a tiled wall to form the wet area alcoves and the basins line the corridor, where they are more public. Each bathroom is defined by a floor of coloured, handmade French tiles – dusty pink for the main bedroom’s ensuite, pale green in the second and yellow in the third. Skylights wash the tiles in sunlight, picking up the pastel shades and gentle mottling.
These handmade details stamp the home with integrity and the maker’s mark; even to the untrained eye, it’s simply beautiful. And here lies its success. “There’s something about a work made with a culture of care that is enduring,” says Stuart. “You don’t have to be a design geek to get it, it’s just innate in the work.” Long may it reign.
Products and materials
- Kitchen products
- (see below)
- Internal walls
- Hoop pine boards finished with Feast Watson Scandinavian Oil in clear; Ceramica Vogue glazed ceramic wall tiles in ‘Ghiaccio’ from Classic Ceramics
- Flooring
- Polished concrete
- Joinery
- Carrara marble benchtop; stainless steel benchtop; hoop pine rotary veneer board
- Lighting
- Modular Nude ceiling- and wall-mounted lights
- Sinks and tapware
- Abey Piazza double bowl sink; Astra Walker Icon Plus sink mixer
- Appliances
- Highland Trinity three-burner gas cooktop; Smeg fully-integrated thermoseal oven; Qasair Albany ceiling-mounted rangehood from Condari; Miele integrated dishwasher
- Bathroom products
- (see below)
- Internal walls
- Ceramica Vogue glazed ceramic wall tiles in ‘Ghiaccio’ from Classic Ceramics
- Flooring
- Wincklemans floor tiles in ‘Rose Uni,’ ‘Pistache’ and ‘Vanille’
- Joinery
- Wall-mounted shelving with mirror-fronted doors; Carrara marble
- Lighting
- Astro Lighting Artemis 600 wall light
- Tapware and fittings
- Astra Walker Icon basin mixers and Icon Plus shower sets
- Sanitaryware
- Duravit Vero washbasins with chrome support frames and Starck 3 close-coupled toilet suites
Credits
- Project
- Byron Bay House and Studio by Vokes and Peters
- Architect
- Vokes and Peters
- Project Team
- Stuart Vokes, Aaron Peters, Christopher Skinner, Kirsty Hetherington, Emma Robinson, Emma Denman
- Consultants
-
Builder
Todd Knaus Construction
Hydraulic engineer H Design
Structural engineer Westera Partners
- Site Details
-
Location
Byron Bay,
NSW,
Australia
Site type Coastal
- Project Details
-
Status
Built
Completion date 2016
Category Residential
Type New houses
Source
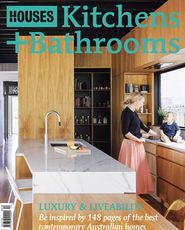
Project
Published online: 24 Nov 2022
Words:
Anna McCooe
Images:
Christopher Frederick Jones
Issue
Houses: Kitchens + Bathrooms, June 2017

