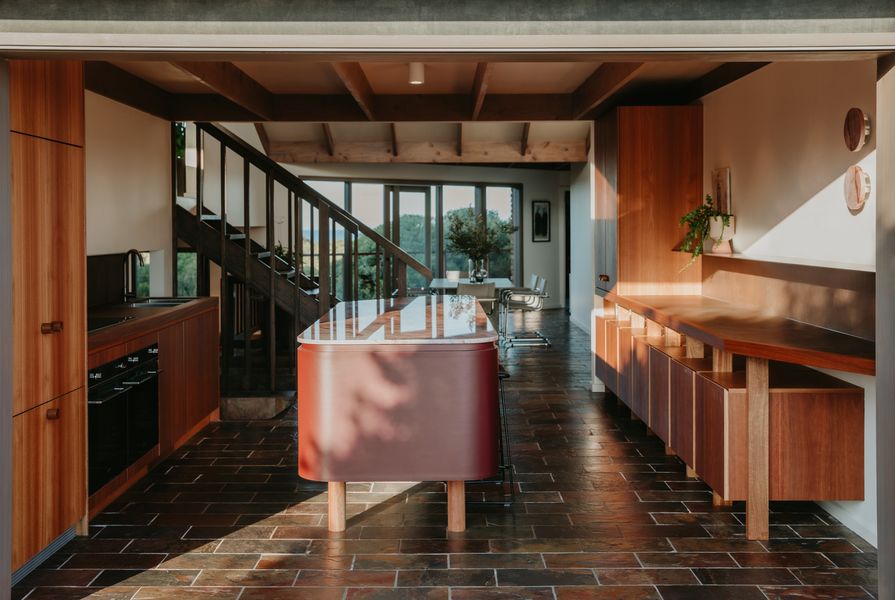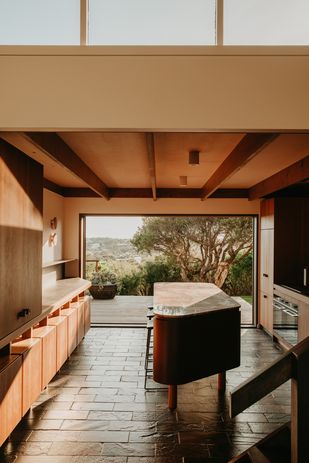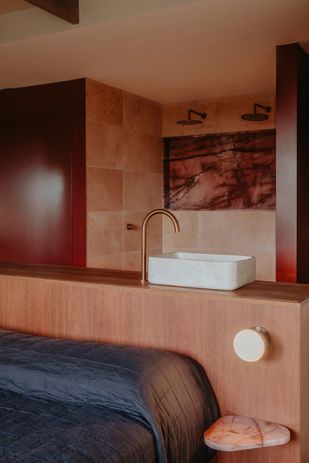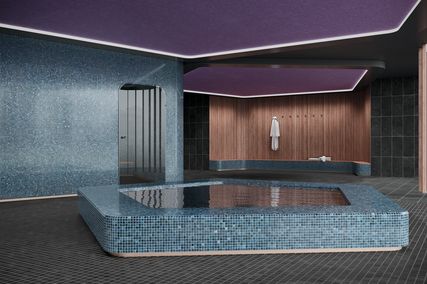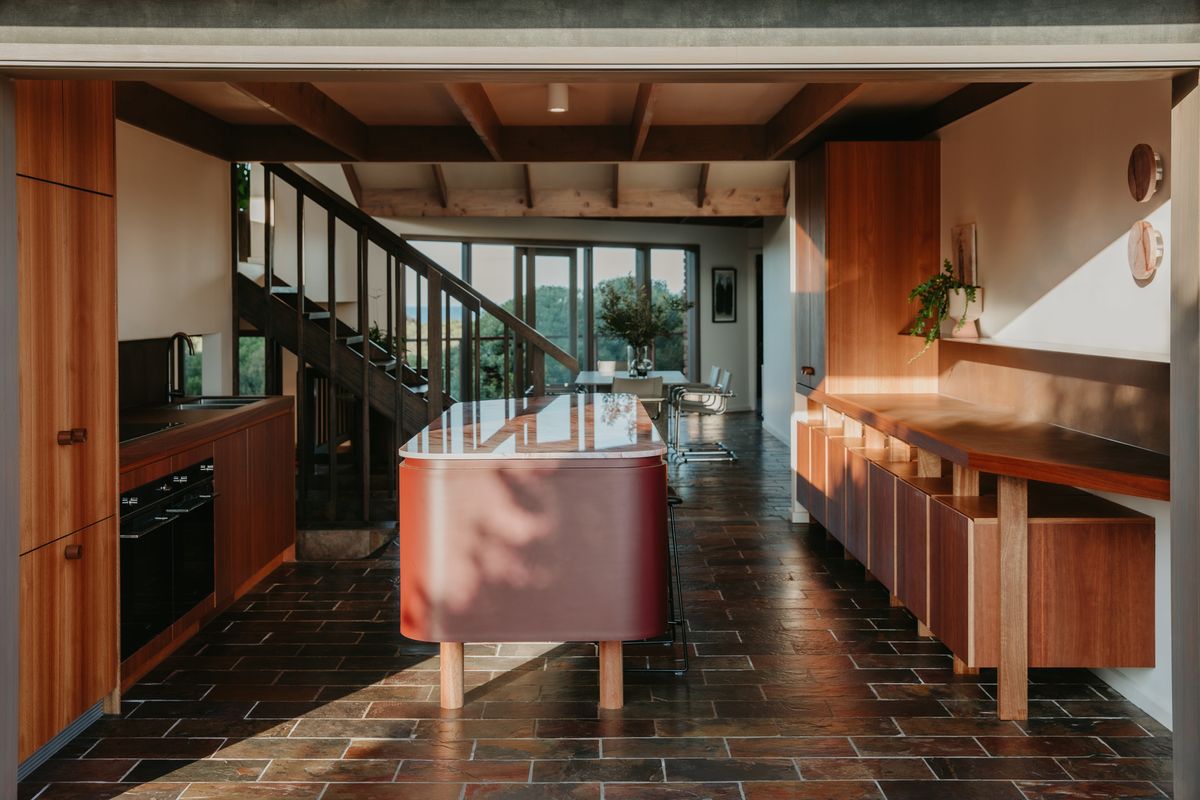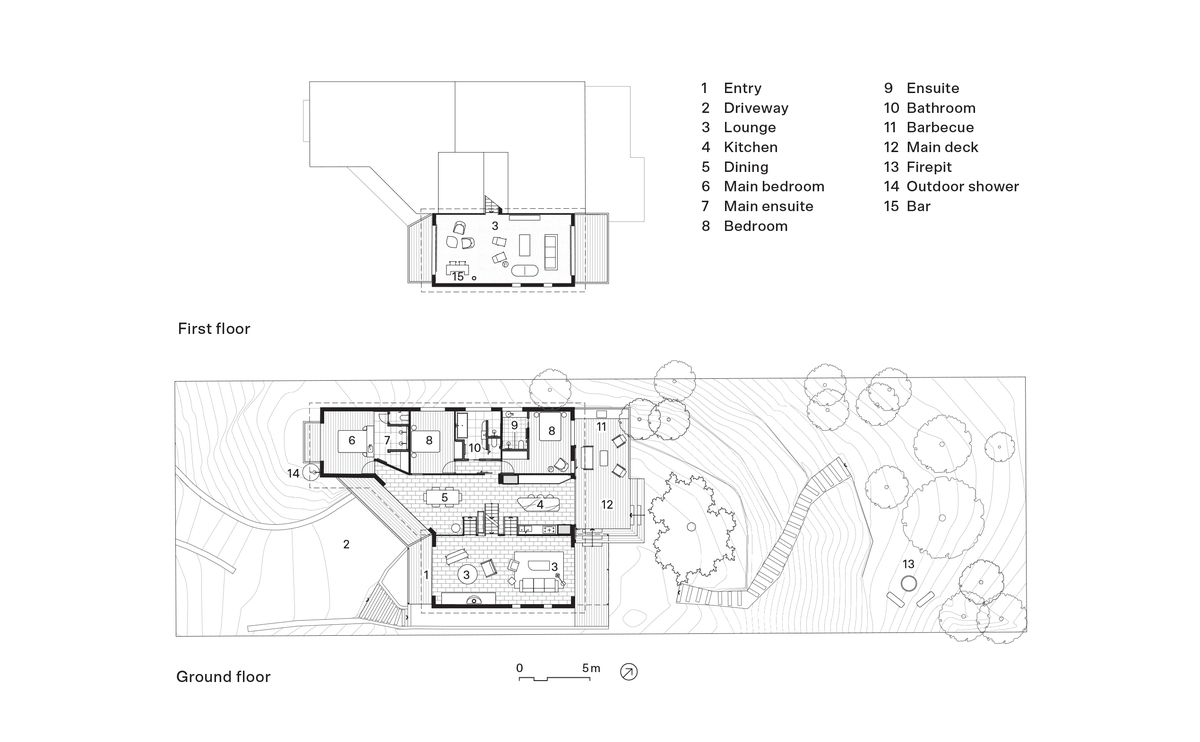Bathed in light and views of lush coastal foliage, Camillo House evokes the landscape that surrounds it, the colour and material palette echoing local hues. Instead of demolishing the original 1980s house, designer Clare Hillier and her partner Sean edited and refined the existing structure, enlisting the help of Blair Smith Architecture to create an escape from the grind of modern life filled with sensory pleasure. “We wanted everything about the space to be distinctive and original, to elicit a visceral and immediate gratification from our guests when they step through our door,” says Clare.
Through a process of conversation and collaboration, every room and surface in the house was renovated with a palette of recycled and natural materials. In addition, the trio reconfigured the layout of the house to maximize views, creating new bedrooms, bathrooms and a kitchen.
Framing views of lush coastal foliage, the kitchen has been designed to flow breezily between indoors and out.
Image: Kate Shanasy
In the latter, a seamless flow between indoors and outdoors sees spotted gum timber floating boxes push the boundaries of cabinetry design, unhindered by the traditional storage requirements of everyday homes. Similarly, the freestanding island bench offers an anchor point, its legs supporting a curved body and distinctive pink quartzite countertop.
Kept for their wealth of jewel tones, the original 1980s gloss slate tiles were sanded back to a matt finish. “We wanted the kitchen to respond to these colours in a way that was more overt and playful, so that the slate would feel like a fitting backdrop to each built intervention,” says Blair.
The main bedroom’s bedhead doubles as ensuite joinery, complete with marble basin.
Image: Kate Shanasy
A short-term rental, Camillo House provides guests with low-fuss luxury – and each bedroom and bathroom has its own personality for guests to discover. The main bedroom is now a place to wake, shower, and fall asleep to the backdrop of the dunes. A unique bedhead doubles as the main ensuite joinery, and quartzite stone left over from the kitchen allows for a feature shower niche.
In the bathroom, Clare’s vision called for a softer, pared-back aesthetic with a custom Wood and Water spotted gum bathtub. Travertine tiles flow from the floor up the wall, and an open shower adds to the wet room vibe. The ensuite is based around a lucky Facebook Marketplace find: salvaged Verde Green marble tiles, which have been paired with fine timber joinery.
As Clare shares, “We have made a space that frames the rituals of time away towards deep connection with nature and each other.” At one with the vast and wild landscape, Camillo House offers a refined retreat.
Products and materials
- Bathroom Internal walls
- Plaster walls in Dulux ‘Hog Bristle’; Venetian plaster in Dulux Acratex ‘Alpine White’; aluminium trim in Dulux Anotec ‘Off White’ matt powdercoat; Rezzan travertine wall tile by Gather Co.
- Bathroom Flooring
- Rezzan travertine tiles by Gather Co.
- Bathroom Joinery
- Spotted gum timber benchtop.
- Bathroom Lighting
- Gem spotlight by Luce and Light; Titanium Starlight downlight by Unios; Uno Bubble wall light with custom spotted gum disc by Rob Murray.
- Bathroom Tapware and fittings
- Milani tapware, Cali double towel rail, Avi pop-up waste, Vaada shower shelf soap dish, Marli bottle trap, Dana shower head and Phili shower arm by ABI Interiors in ‘Brushed Copper’.
- Bathroom Sanitaryware
- Custom spotted gum bath and basin by Wood and Water.
- Bathroom Other
- Bjorn oval mirror by Middle of Nowhere in ‘White’.
- Ensuite Internal walls
- Plaster walls in Dulux ‘Hog Bristle’; Palatino Ivory Gloss mosaic tiles by Cotto.
- Ensuite Flooring
- Verde Green marble floor tile.
- Ensuite Joinery
- Spotted gum timber bench; aluminium trim in Dulux Anotec ‘Cottage Green’ matt powdercoat.
- Ensuite Lighting
- Titanium Starlight downlight by Unios; Orb wall light from Lights Lights Lights.
- Ensuite Tapware and fittings
- Milani mixers, Cali double towel rail, Vaada shower shelf soap dish, Marli bottle trap, Dana shower head and Phili shower arm by ABI Interiors in ‘Brushed Gunmetal’.
- Ensuite Sanitaryware
- Oval basin in honed Verde Tinos marble by Marble Basin Hub.
- Ensuite Other
- Curvy Verde Alpi marble tray by Il Pietra.
- Kitchen Internal walls
- Plaster walls in Dulux ‘Hog Bristle’; ply ceiling in Grimes and Sons ‘Meadens Dust’; timber ceiling beams in ‘Old Paling Grey’; timber windows and sliding door in Grimes and Sons ‘Coal Face’.
- Kitchen Flooring
- Original slate tiles; timber stairs in Loba Procolor ‘Black’.
- Kitchen Joinery
- Spotted gum timber veneer cabinetry; spotted gum trim and bench legs; Laminex in ‘Kalamata’; spotted gum custom handles by Rob Murray; Cosmopolitan quartzite benchtop; Ossido benchtop by Laminam from Signorino in ‘Bruno’; Ossido splashback by Laminam from Signorino in ‘Bruno’; shelf in Dulux Anotec in ‘Mid Bronze’ matt powdercoat.
- Kitchen Lighting
- Apex and Titanium Starlight downlights by Unios; Uno wall light with custom disc in Cosmopolitan quartzite.
- Kitchen Sinks and tapware
- Elysian mixer from ABI Interiors in ‘Brushed Gunmetal’; Tech 185U sink by The Sink Warehouse.
- Kitchen Appliances
- Fisher and Paykel integrated refrigerator; Smeg integrated dishwasher and Linea electric ovens; Series 8 induction cooktop by Bosch; AEG ceiling rangehood.
- Kitchen Other
- Winnie stool by Glid Studio from Huset.
- Main ensuite Internal walls
- Plaster walls in Dulux ‘Hog Bristle’; toilet door in Dulux ‘Manor Red’; aluminium trim in Dulux Anotec ‘Manor Red’ powdercoat; ply ceiling in Grimes and Sons ‘Meadens Dust’; timber ceiling beams in ‘Old Paling Grey’; Zahri limestone wall tile by Gather Co.
- Main ensuite Flooring
- Zahri limestone floor tile from Gather Co.
- Main ensuite Joinery
- Shower niche and shelf in Cosmopolitan quartzite; spotted gum timber veneer vanity; spotted gum timber benchtop.
- Main ensuite Lighting
- Gem spotlight by Luce and Light; Titanium Starlight downlight by Unios.
- Main ensuite Tapware and fittings
- Milani tapware, Cali double towel rail, Dana shower head and Phili shower arm by ABI Interiors in ‘Brushed Copper’.
- Main ensuite Sanitaryware
- Rectangular basin in honed Senorita Grigio marble by Marble Basin Hub.
Credits
- Project
- Camillo House
- Architect
- Blair Smith Architecture
Fitzroy, Vic, Australia
- Project Team
- Blair Smith, Clare Hillier
- Interior design
- Clare Hillier
Vic, Australia
- Consultants
-
Builder
LUBU Building Group
Joinery Oak Kitchens
Lighting Lights Lights Lights
- Aboriginal Nation
- Camillo House is built on the land of the Bunurong people of the Kulin nation.
- Site Details
- Project Details
-
Status
Built
Category Residential
Type Alts and adds, Bathrooms, Kitchens
Source
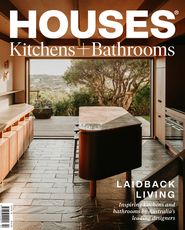
Project
Published online: 21 Jul 2023
Words:
Emma-Kate Wilson
Images:
Blair Smith Architecture and Claire Hillier,
Kate Shanasy
Issue
Houses: Kitchens + Bathrooms, June 2023

