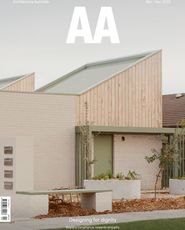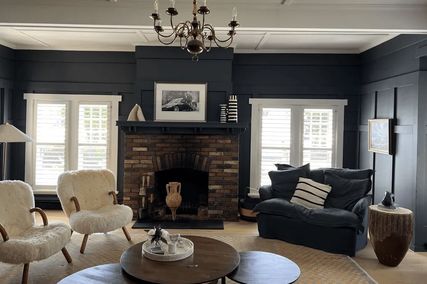In 1996, Sara Chesterman was 24, an architecture student and engaged in contemporary dance when she had an accident resulting in quadriplegia – paralysis from the collarbone down, partial paralysis of her arms and complete paralysis of her fingers. She continued dancing and performing, completed her fine arts degree in painting and drawing (COFA, now UNSW Art and Design) and taught interior architecture for six years (UNSW). In the process of living her life and raising her son, born in 2009, she has worked to rethink the design of many everyday objects and the spaces of her home. She spoke with Maryam Gusheh and Catherine Murphy about the evolution of these spaces.

Sara Chesterman used cardboard templates to test what was required to enable her to enjoy cooking in her kitchen while interacting with her son.
Image: Supplied
A collaborative design – a shared home
The alterations to my home have always been collaborative. The architectural expertise of my brother and father, John and David Chesterman, has been invaluable in the major changes we have made to the fabric of the house. Spatial experiments with my partner have also performed a key role; we have constantly played with and tested old furniture and bits and pieces to create a space that supported comfort and equality of social interaction. It’s been ongoing, evolving.
A semi-detached house – a common house type
The original house was a two-bedroom semi in Bondi. We bought it eight months after my injury, because it was a level block. At the time, there was nothing I could buy or rent that immediately met my needs. Changes had to be made quite quickly. We did the first renovation before I moved in in 1996 and another one three decades later in 2018.
A rear pavilion and garden – a flexible home
The initial move was to add a pavilion with a bedroom and bathroom at the rear of the block, connected by a breezeway through a garden courtyard to the main house. The division allowed the possibility of co-living, and a series of design changes accommodated the proportions and operations of my lightweight, manual wheelchair – lowered work surfaces, a compact kitchen so that I could push off nearby surfaces without having to dirty my hands on the wheels, and level access to on-site car parking. At that time, I drove a car modified with hand controls.
Light, reflections and prospect – a generous home
The connection to and the experience of a garden are really important to me. My new pavilion had large glass sliding doors that opened directly to the garden and swing doors wide enough to move my bed out onto the breezeway. In 1998, I met my partner. He helped develop the garden, planting trees that attracted birds to my window and sinking a bath into the ground to create a pond. The pond is a home to frogs and casts moving light reflections onto the ceiling above my bed. He put up mirrors to enhance the feeling of space and enable me to see into spaces behind me when I was immobilized in bed. The view to the garden to the east, and high windows in the north and west walls, mean that light moves through the room, creating a strong connection to changing seasons and the passage of time. I have found these connections vital during long periods of bed-rest that can sometimes last months at a time.
Dual entry for choice and privacy – a dignified home
The rear pavilion also allowed for privacy. I was concerned about the impact of my care on others. I didn’t want my carers’ late-night and early-morning routines to disturb the household. So, we provided a second entry via the courtyard for greater privacy. The division between the front and back also meant that I could have flatmates, as a potential income source, or provide live-in carer accommodation.
By 2002, six years after my accident, I had sustained a severe shoulder injury that meant I could no longer drive and needed a much larger, motorized wheelchair. This gave me freedom to travel on the footpath, safely use public transport and visit local parks and beaches. But the larger wheelchair wasn’t well suited to the interior of my home – I could not easily manoeuvre around inside and I couldn’t get into or use the kitchen. I could no longer participate in the full life of the house.
There were other problems, too. The weather would batter the breezeway and I was always freezing. My bed couldn’t be moved from the pavilion into the living spaces. The swing doors were difficult to operate. At one point, we took the door right off the kitchen – it was better to live without it and to be cold than to deal with the constant difficulty and shoulder pain of opening and closing. So, in 2018 we did the next renovation.
The current house basically follows the old plan – we found that the rear pavilion strategy worked pretty well. But the renovations allowed us to clarify the ad hoc changes that had been made in response to my changing needs. It also added a bedroom for my son, separated from the rentable portion of the house.
Fluid thresholds – a seamless home
Wider openings that are easy to open and close, and automated curtains that provide fluid thresholds and audio privacy, are central to the success of the new works. We can easily roll my bed through most spaces of the house so I can participate in social activities when on bed-rest. My partner put our bath on wheels. I can use the bedroom hoist to transfer into the bath and then easily choose where I wish to be – baths in the garden are magic at night!
Environmental control and variety – a well-performing home
The long-term expense of heating and cooling were considered, as I have completely lost the ability to control my body temperature. In hot weather I get fevers, in winter my body temperature can drop and take up to 24 hours to restabilize. When this happens, the temperature of the room has to change beyond the comfort zone of other people. We added solar panels and created the possibility of rooms with distinct environmental qualities.
Bespoke infrastructure – a safe and social home
We also included multiple new kitchens: a small, independent kitchenette for the carers, close to my bedroom to strengthen the separation and efficiency of care; another kitchenette for the front dwelling to enhance its autonomy; and a bigger, functional kitchen where I can again cook.
Off-the-shelf accessible kitchens are not designed to accommodate large motorized wheelchairs. I couldn’t find an adjustable-height kitchen bench that I could use or a sink that I could get under. And having not cooked for 15 years, I had little insight into what I was capable of doing. So, we made many cardboard templates to test and develop what was needed. Core to the design was the understanding that cooking, for me, would be an interdependent activity. The transformation has been incredible. Being able to cook makes me feel like I am able to fully participate in family life – cooking dinner while overseeing my son doing homework is such a great thing. If I were an able-bodied mum, maybe I’d be resenting it, but I’m really enjoying it – it’s something that I can do while interacting with him.
Multi-generational living – a diverse home
After the new alterations, my dad moved into the front section of the house. He also needs some support now and we are able to share my carer support. So, the structure of the house has, in effect, helped me to provide carers with longer shifts and more stable employment, while living independently but in close proximity to my father. With my sister living across the road, we can ensure he is cared for safely and happily. This is such a relief for our family. It would be a relief for anyone, really.
A model for systematic architectural change – accessible homes are better homes for all
I do feel like we have evolved some key principles that could serve as a model for retrofitting other homes, so that the house is better for everyone. Levels of privacy reinforced through different types of operable closures and dual entries. A green space core to the house that brings the external environment to a person who may be housebound for long periods. The bedroom as a multi-use space – a highly functional workspace for carers and a place where the more intangible qualities of architecture (space and light) can support mental wellbeing. The possibility of interconnected dwellings for multi-generational living, casual support, live-in paid support or shared care arrangements.
Once these principles are established and combined with flexible space and wide openings, bespoke elements can be integrated and modified to accommodate a person’s needs as they change over time, without major alteration to the fabric of the house.
At the outset of this interview, you asked me if I think architectural approaches can support or enhance human capabilities and contribute to my quality of life. The evolution of the home has made me realize that architecture is not only a necessary support, but absolutely fundamental.
Source

Discussion
Published online: 26 Sep 2022
Words:
Maryam Gusheh,
Catherine Murphy
Issue
Architecture Australia, March 2022














