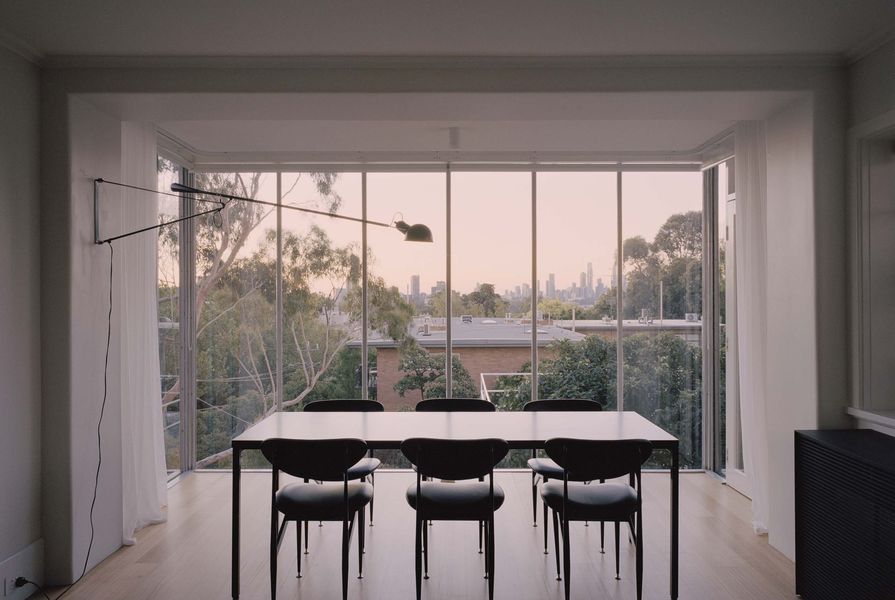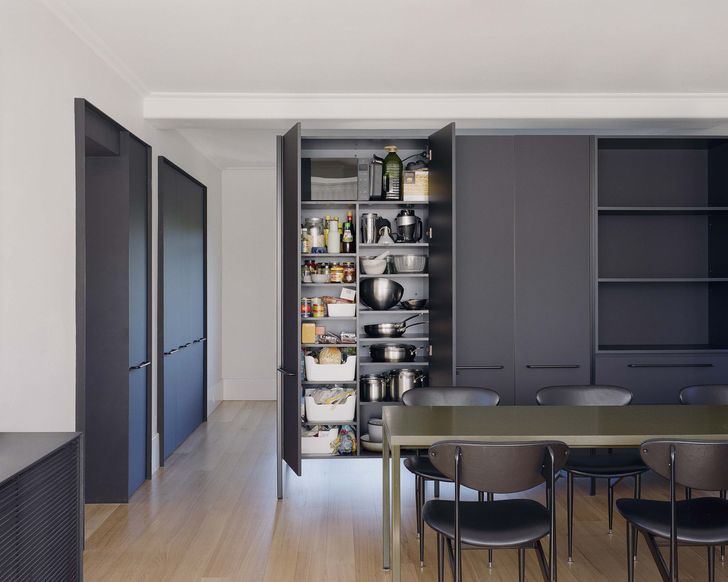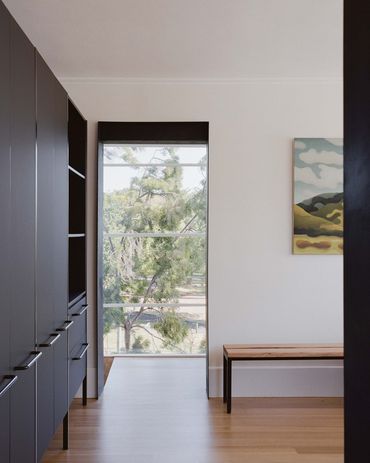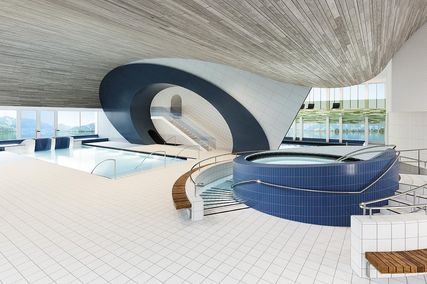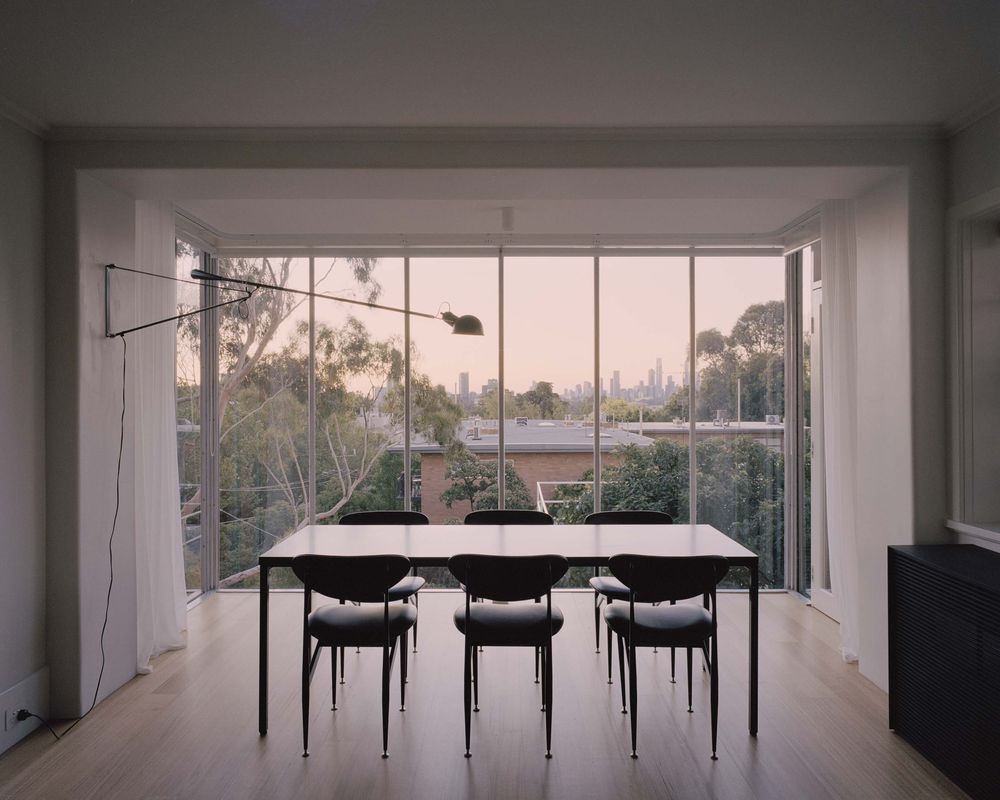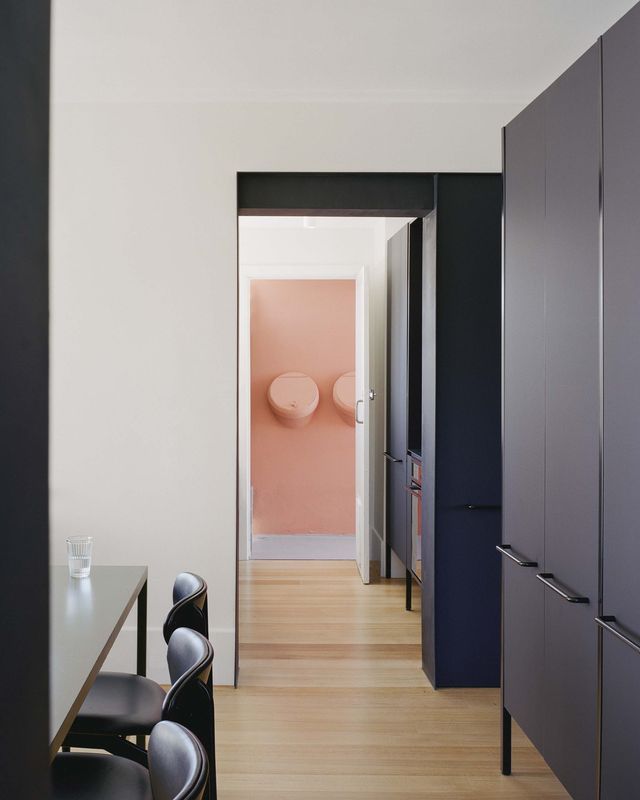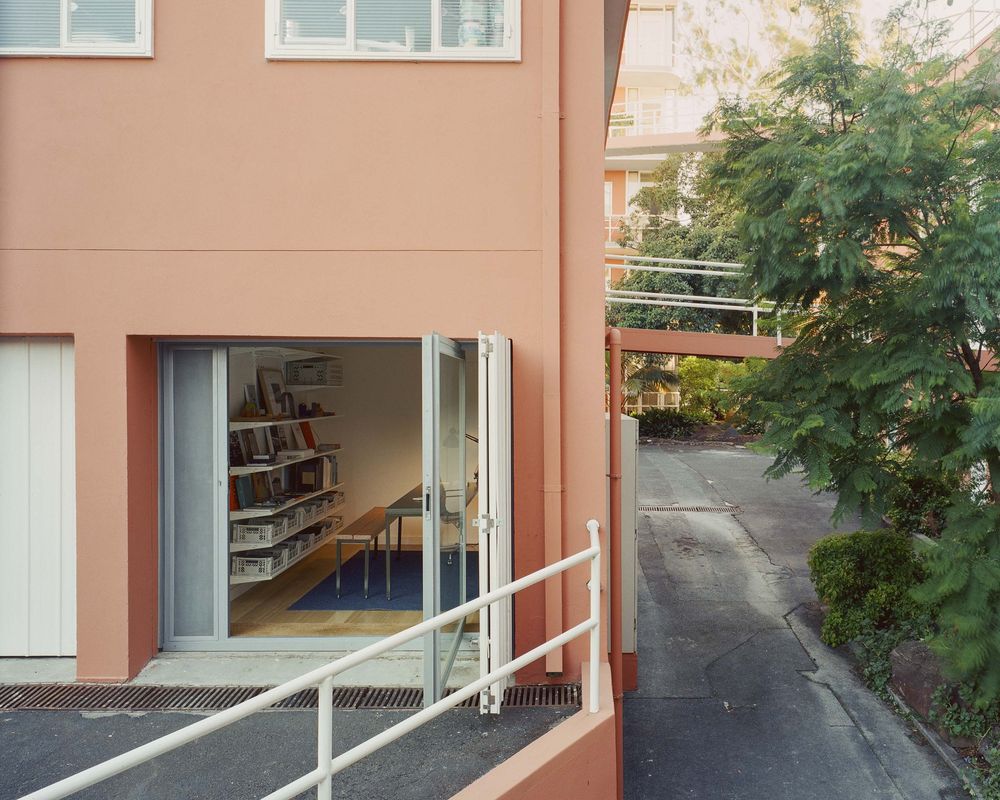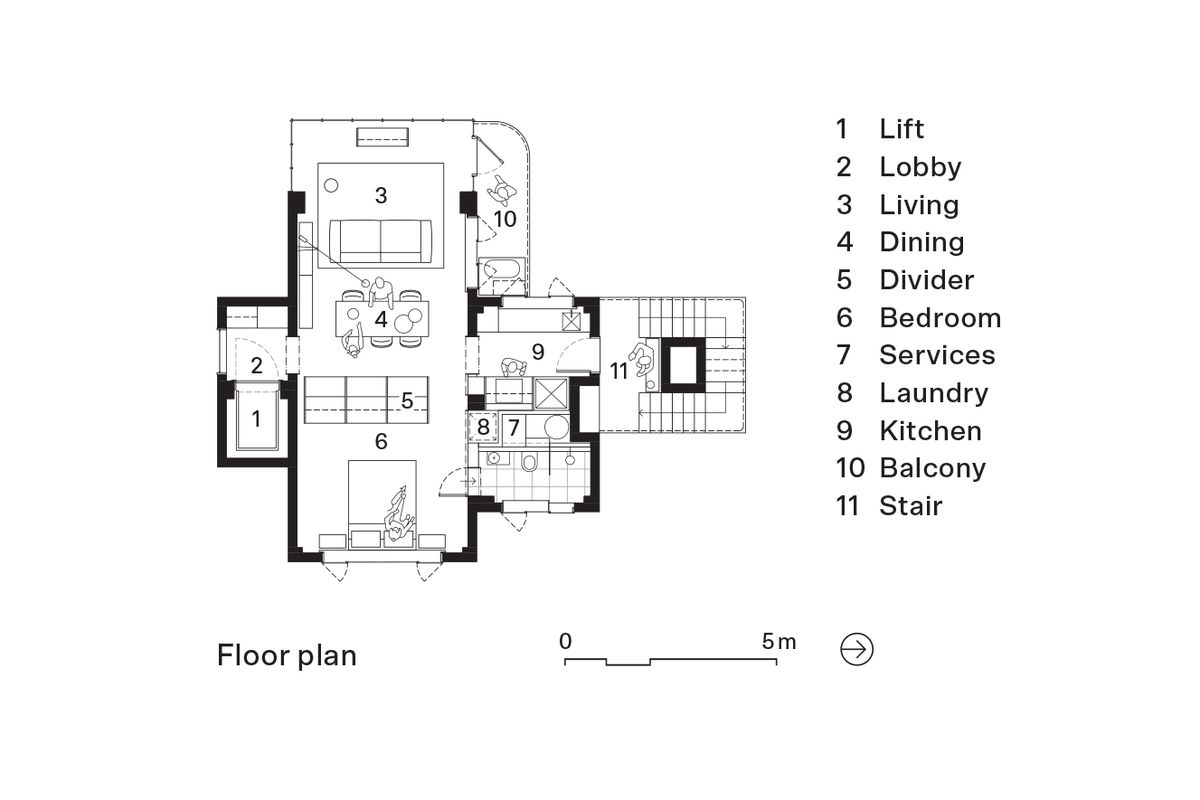As anyone perusing one-bedroom apartment listings today will attest, it’s rare to find one with views in all four directions; near impossible, when you limit your search to those that are accessible to a first-home buyer. Yet that is what architect Ben Ellul found: a 58-square-metre studio apartment in the inner eastern Melbourne suburb of Toorak, in the state-heritage-listed Caringal Flats, originally built in 1951.
Caringal Flats was designed in an era of radical experimentation in urban living, and its concrete construction, cantilevered balconies and large panels of glazing signal it as an example of early modernism in Australia. Its architect, John W. Rivett, was likely influenced by the work of international modernists including Edwin Maxwell Fry, Serge Chermayeff and Erich Mendelsohn as well as Melbourne precedents such as Frederick Romberg, architect of the Newburn and Yarrabee flats (with Mary Shaw) and the Stanhill Flats. Caringal was, however, distinct from its local precursors in form: heritage architect Nigel Lewis describes the uncommon arrangement of the two principal buildings – one six-storey tower of studio apartments and one curving, three-storey building containing twelve two-bedroom apartments – as “without equal in Melbourne.” Of particular interest, Nigel notes, was the provision on top of the curved building of a recreational rooftop space, which served as a communal outdoor garden and children’s play area for residents (it has since been removed). The rooftop was accessed by a bridge from the tower, which, together with the cantilevered stairs and balconies and their tubular steel handrails, lend the building a confident, graphic sensibility. Ongoing work to preserve the state-heritage-listed building has recently restored its vivid coral pink walls and pale blue eaves, carefully matched to remnant paint scrapings taken under Nigel’s guidance. These distinctive hues honour the original intent of the architecture, celebrate it as a landmark and make it all the more extraordinary in a suburb otherwise dominated by sprawling mansions.
Freestanding joinery separates living and sleeping spaces, but can be moved or removed to suit future needs.
Image: Rory Gardiner
Ben’s apartment is one of six in the tower, each one occupying an entire floor. His objective was to strip back the dilapidated interior fitout and install in its place a functional and livable plan that would suit him, his partner Genevieve and their Italian greyhound Vincenzo.
In the reworked plan, the majority of the space is dedicated to a living and dining zone, which makes the most of a large wall of west-facing windows that frame views of the city. Flexibility is paramount in compact spaces, and it is evident here: Ben and Genevieve’s desire to be able to entertain has ensured the apartment can comfortably host 14 for dinner, thanks to an extendable dining table and a few extra benches (ordinarily used as side tables), all designed and made by Ben and his dad. A wall of freestanding joinery doubles as a divider between the social spaces and the east-facing bedroom.
Ben’s strategy was to “set a language” for the new work, ensuring it was easy to discern old from new. New elements are uniformly black and built from slender, angular steel, contrasting with the bulbous profile and white finish of the existing features. Two datums provide a continuous visual anchor: no built elements extend higher than the top edge of the window frames, while kitchen cabinets and the joinery wall sit above the skirting boards. This device creates continuity and lightness, enhancing the sense of spaciousness. As is often the case with small spaces, the inner workings are those that have required the greatest precision in planning: the bathroom, kitchen and laundry are stacked around a concealed service core, maximizing amenity without compromising aesthetics.
The door between the lift lobby and the apartment has been removed to maximize light and views. Artwork: Max Berry.
Image: Rory Gardiner
While the provision of storage was an essential consideration, there is not an oversupply, averting the sense that you might be surrounded by joinery. “I’m conscious of not overdesigning a space,” Ben says. “I believe architecture should be loose enough to adapt to and accommodate change.” Before establishing Ellul Architecture in 2019, Ben worked for seven years at NTF Architecture, where he learnt about designing homes with sufficient space for life’s possessions, from the practical to the precious. “There should be enough space for people to display things, but also enough space to have things behind doors.” For Ben and Genevieve, this requires an ongoing commitment to minimal living, pushing back against the propensity to accrue stuff and, to borrow a phrase from a particular Japanese organization consultant, keeping only the items that “spark joy.”
In a bid to maximize useable space, Ben has converted the interior of the apartment’s garage into a studio. It is practically fitted out, accommodating a large desk and wall-hung shelves, with most of the design and engineering prowess directed at a 2.1-metre-wide, steel-framed glass pivot door concealed behind the existing garage door. This adaptation addresses the growing need for adequate working-from-home space and, Ben hopes, offers a repeatable model for others considering investing in the latent potential of their under-utilized garages.
Despite some initial reservations from other residents, the conversion has activated this previously quiet corner of the site, making chance encounters between neighbours and with visitors more likely – reigniting John Rivett’s original vision for fellowship among residents. Neighbours often pop in to say hello or drop off homemade baked goods, “which has been wonderful socially, and terrible for my waistline,” Ben says. “Thankfully, the 61 stairs back up to the flat helps even it out.”
Products and materials
- Internal walls
- Easycraft V-Groove cladding; Custom laser-cut 6 mm steel shrouds.
- Doors
- Garage pivot door by Vince Turner Steel Design.
- Flooring
- Tasmanian oak from Surface Floors with Loba finish.
- Lighting
- Est Lighting Calibre 75 task lights; Flos 265 wall light from Living Edge; Flos Parentesi suspension lamp from Euroluce.
- Kitchen
- Custom 3 mm stainless steel plate benchtop; custom steel joinery frames with Laminex Absolute Matte surfaces in ‘Black’; Phoenix Vivid Slimline tapware; Cerdomus 50 x 50 mm matt white tiles; Fisher and Paykel oven, induction cooktop, undermount rangehood, integrated dishdrawer and refrigerator.
- Bathroom
- The Sunbaker terrazzo tiles from Fibonacci Tiles; Cerdomus matt white tiles; Phoenix Vivid Slimline tapware; Alape Unisono basin and Caroma Urbane toilet from Reece.
- Heating and cooling
- Mitsubishi wall split airconditioner in custom cabinet.
- Other
- Vintage Featherston Scape dining chairs; Hay Mags Soft Sofa from Cult; custom dining table and benches designed and fabricated by the architect.
Credits
- Project
- Caringal Flat
- Architect
- Ellul Architecture
Melbourne, Vic, Australia
- Project Team
- Ben Ellul
- Consultants
-
Builder
owner builder
Electrical Eastern Electrical
Heritage architect Nigel Lewis
Joinery Exclusive Cabinetry
Mechanical Yarra Air
Plumbing All Clear Plumbing
Stainless steel Imspro
Tiling Reliable Construction Group
Window Restoration Brian Scott
- Aboriginal Nation
- Caringal Flat is built on the land of Wurundjeri Woi Wurrung people of the Kulin nation.
- Site Details
-
Site type
Suburban
Site area 70 m2
- Project Details
-
Status
Built
Design, documentation 3 months
Construction 3 months
Category Residential
Type Apartments
Source
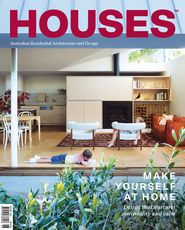
Project
Published online: 11 Jan 2023
Words:
Alexa Kempton
Images:
Ellul Architecture,
Rory Gardiner
Issue
Houses, December 2022

