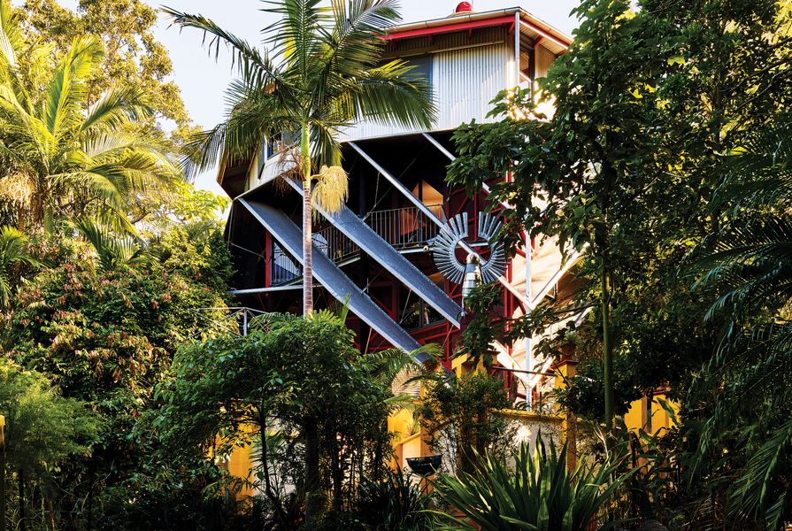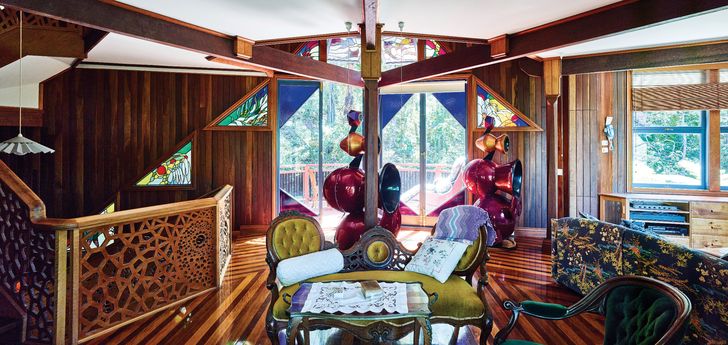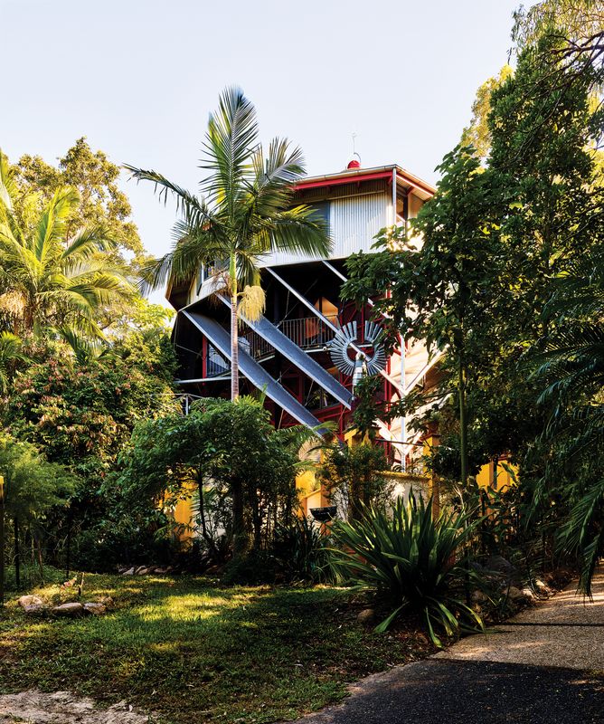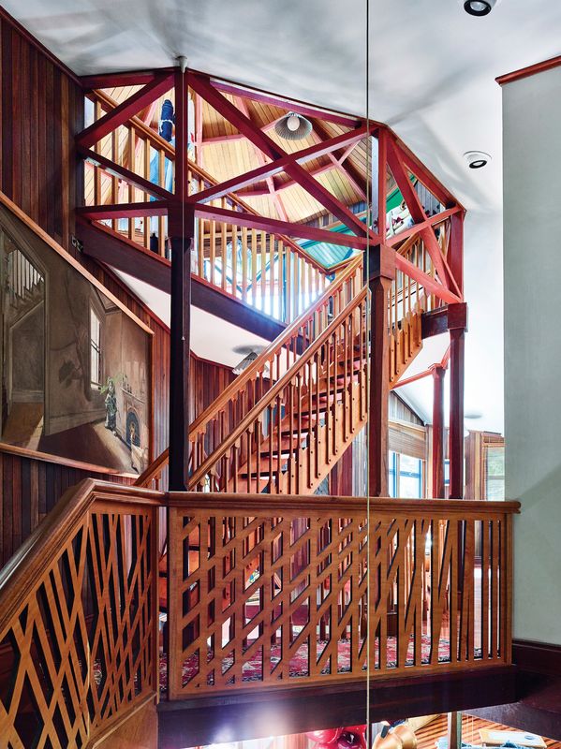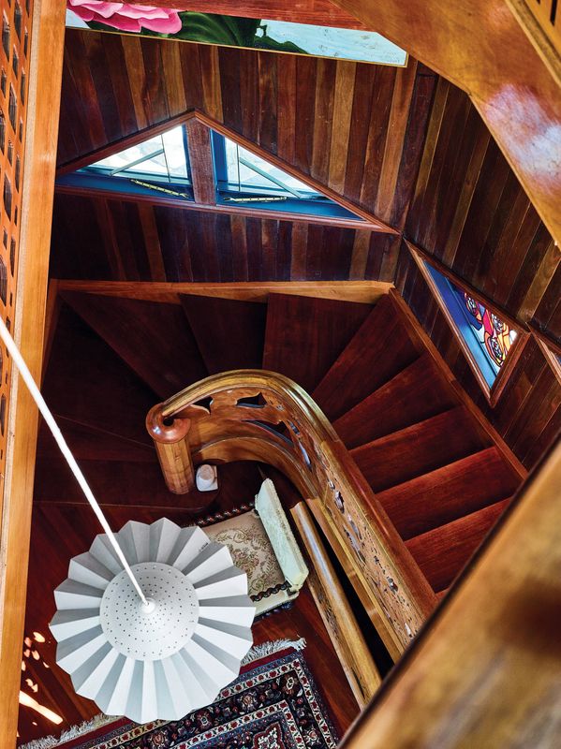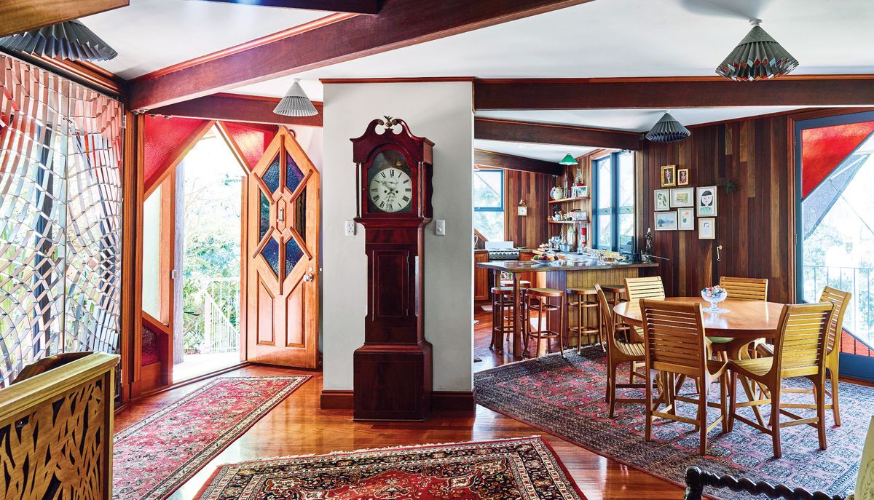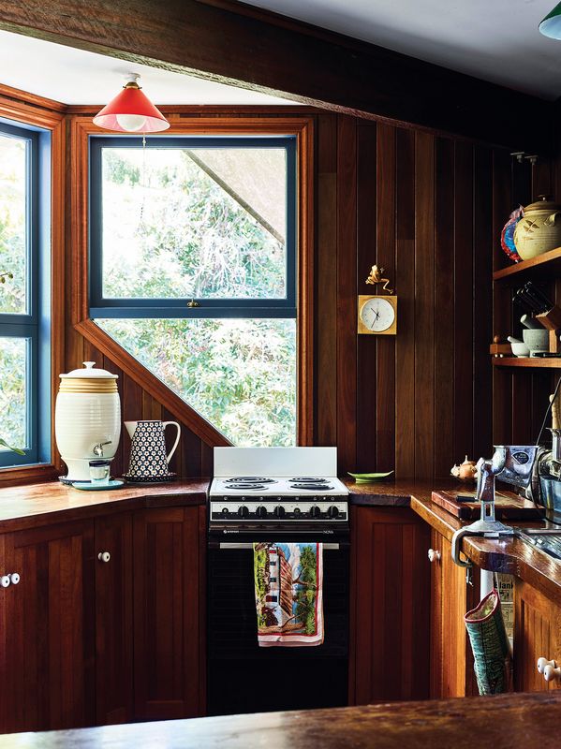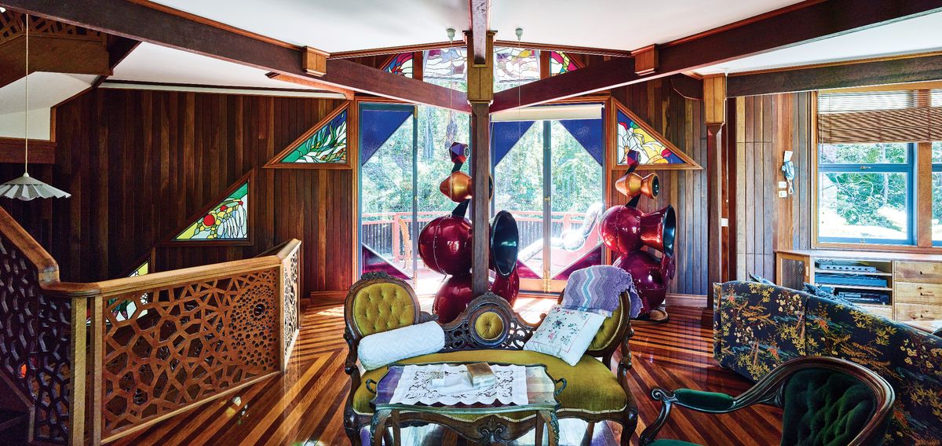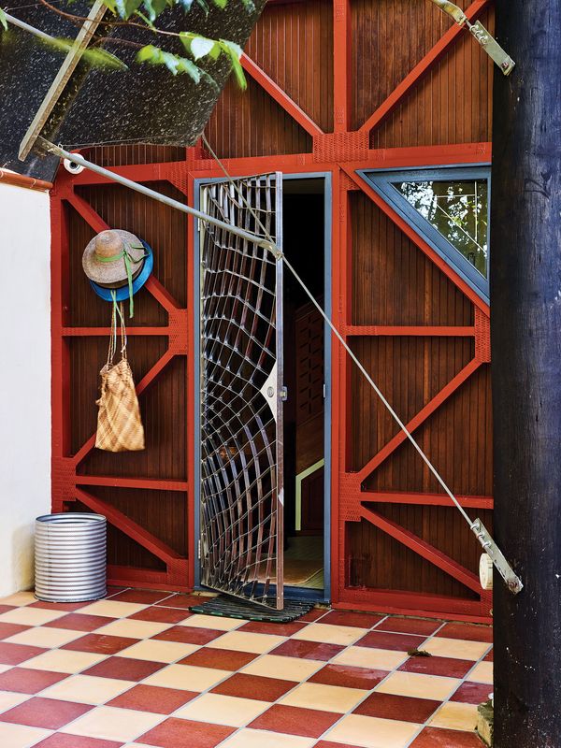It was an early morning in March when I rushed across town to the north Brisbane suburb of Wilston, excited to have been commissioned to write a piece about the Carpenter Hall House. A Brisbane icon since construction began in the mid-1980s, the building was added to the Australian Institute of Architects’ list of nationally significant architecture in the early 2000s. And yet few have been allowed into the inner sanctum of this remarkable Queensland home.
Diagonal sunshades of galvanized steel complement the exposed timber structure behind them.
Image: Toby Scott
On arrival I met the photographer, who looked slightly bewildered, a sentiment I soon shared. Visiting the Carpenter Hall House for the first time is a roller-coaster of impressions and emotions: wonder, surprise, perplexity, admiration and, perhaps most of all, satiation. I had only ever experienced such a stupefied state once before, when visiting Antoni Gaudi’s renowned Casa Batlló in Barcelona. Similarly to the Batlló mansion, virtually everything in the Carpenter Hall House is bespoke design and custom made. And, like Gaudi’s Barcelona masterpiece, it is the work of one extraordinary creative genius: Brisbane-based architect Russell Hall.
In the mid-1980s Jennifer Hall commissioned her architect brother to design a dwelling that suited her needs. In response to Jennifer’s self-professed “Rapunzel complex” – i.e. an inbuilt craving to live in a tower – Russell designed a five-storey building on the slopes of Eildon Hill. For the body of the house, he used a traditional nineteenth-century timber construction technique of exposed stud bracing, single-skin walls and tall timber stumps, which he wrapped in diagonal sunshades of galvanized steel that beautifully complement the pattern of the timber structure. In terms of its materiality, the residence conforms to Queensland’s timber-and-tin building tradition. However, this is about all that is “traditional” about this house.
First, Russell deviated from the (then) common timber construction method. By the 1980s, when building work began, most carpenters had departed from early stud framing techniques that relied on mortice and tenon joints and instead (in the interest of time) used skewnailed abutted pieces of timber. Convinced that this construction method would negatively affect the building’s structural stability, Russell adopted a technique common to the construction of roof trusses for the frame of the Carpenter Hall House. It relied on machine-pressed nailplates, which were gang-nailed to the studs to establish strong timber-to-timber connections.
A collection of ornate, flowery furniture contributes to the fairytale-like sense of whimsy.
Image: Toby Scott
In its plan layout and form, the dwelling also departed from the state’s traditional timber-house-on-stumps type. Russell not only extruded the building vertically, but also devised a geometric variation. Overall, the plan of the house is determined by the shape of two dodecagons: twelve-sided polygons. The studio on the top level covers the entire surface of a smaller dodecagon with a radius of about 2.7 metres, which is circumscribed by a larger dodecagon with a radius of about seven metres. The four lower levels describe fragments of the outline of this larger dodecagon. Foundational to the plan and form of the Carpenter Hall House is the number twelve. Each of the twelve sides of the larger dodecagon, for instance, measures precisely twelve feet, which is twice the length of Le Corbusier’s “modulor” and thus, Russell contends, directly relates to the measurements of the human body. The number twelve recurs in other parts of the building, such as in its exposed timber frame. Each facet of this frame is four bays wide and each level of the house is three bays high, resulting in twelve distinct segments.
The unique construction method used for the timber framing is readily legible across the house’s exterior.
Image: Toby Scott
Russell shares his fascination for mathematical forms with Gaudi, whom he admires, and the comparison does not end there. Like his Catalan counterpart, Russell also has a penchant for the surreal, the magical and – dare I say – the grotesque. Gaudi’s Casa Batlló, for instance, is reputedly inspired by the tale of Saint George and the Dragon. Its curved ceramic-tile roof evokes the shape and scales of the dragon’s back, while the railing of the stairs is said to mimic the vertebras of the beast’s tail. The Carpenter Hall House similarly summons legendary fables – most notably those of Rapunzel and Dornröschen ( Sleeping Beauty ) by the Grimm Brothers. From its entrance, a staircase with organically shaped railing panels rises up through the house’s dark timber interior. Along the way, colourful stained-glass windows offer glimpses of the rambunctious city in the distance, underlining the remoteness and tranquillity of the quirky abode. Climbing higher and higher, past flowery furniture and an antique four-poster bed with draped translucent curtains, you reach the top of the timber tower, which houses a needlecraft studio. This space is crowned with a lantern containing fluid-filled prisms, which refract rainbow patterns both inside and out. The only thing missing here is a spinning wheel.
After more than thirty years of continuing construction and refinement, the Hall siblings considered the residence complete and entered it into the Australian Institute of Architects’ awards program in 2018. When the Queensland Chapter Awards were announced and I learned that the Wilston tower had not received the 2018 Robin Dods Award, I was saddened, dismayed even. However, I have now come to think that it may be for the best. Because the Carpenter Hall House is not a “2018” building. It is not necessarily a 1980s building, either. It is a timeless piece of architecture that will be admired for decades and perhaps even centuries to come – much like Gaudi’s Casa Batlló.
Credits
- Project
- Carpenter Hall House
- Architect
- Russell Hall Architects
Qld, Australia
- Consultants
-
Engineer
Lowenstein and Stumpo
Project manager David Berg
- Site Details
-
Location
Brisbane,
Qld,
Australia
Site type Suburban
- Project Details
-
Status
Built
Category Residential
Type Revisited / first house
Source
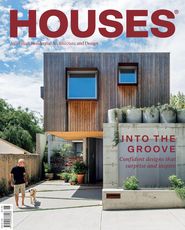
Project
Published online: 21 Feb 2019
Words:
Janina Gosseye
Images:
Toby Scott
Issue
Houses, December 2018

