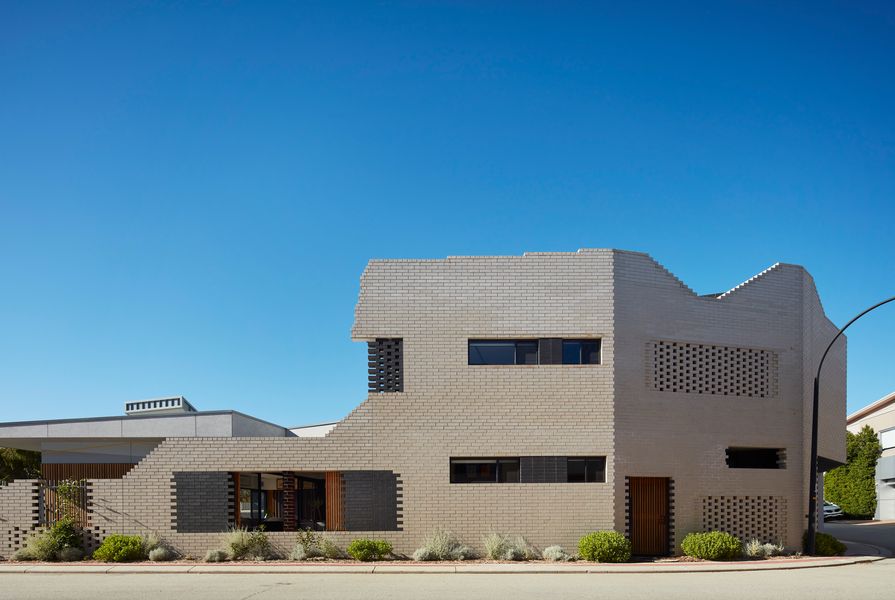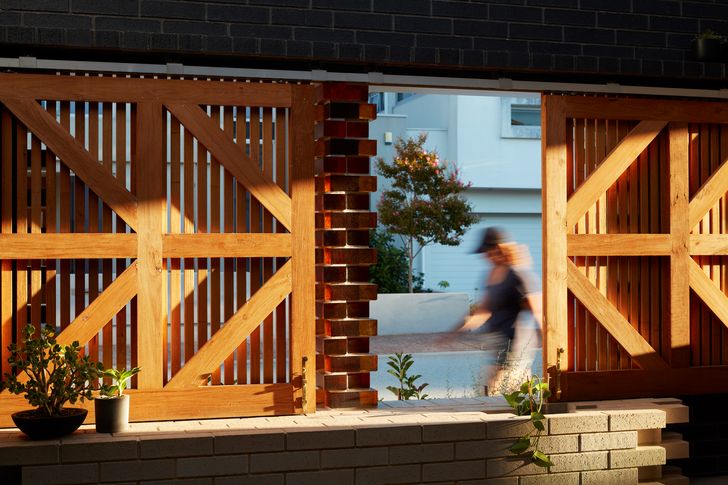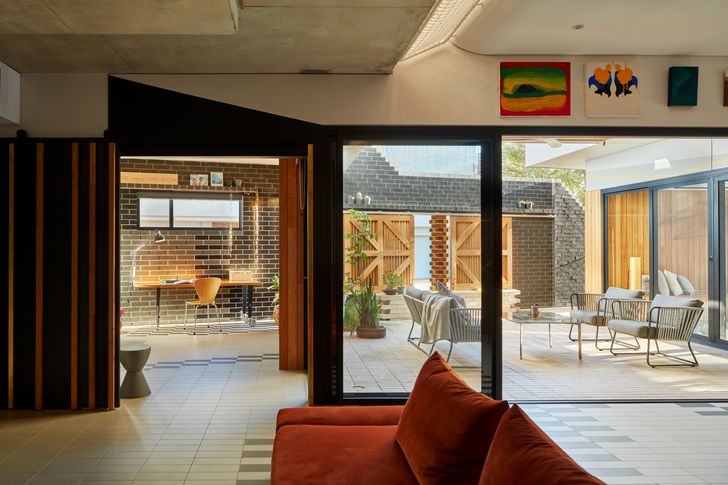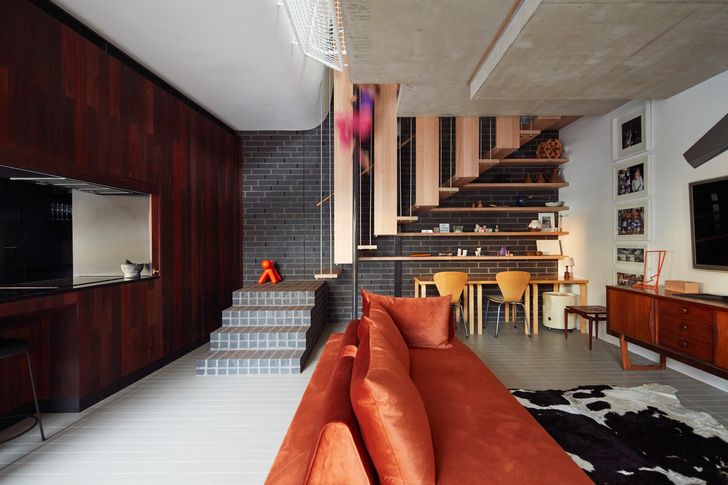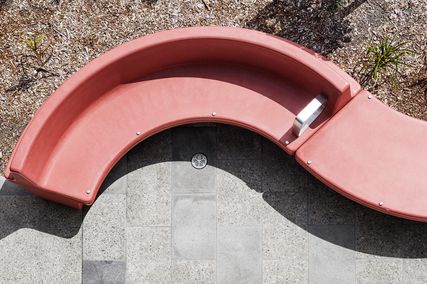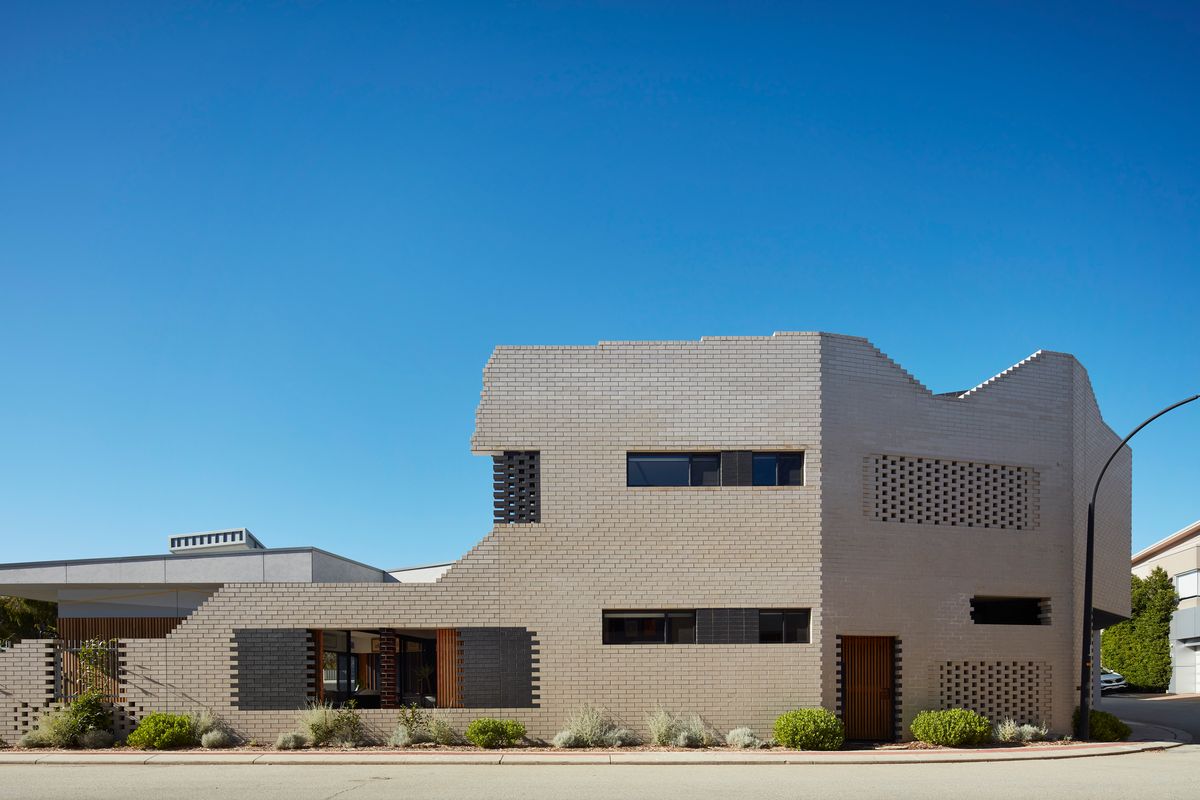Casa Mia is not like the other houses found on its street. Local design guidelines prescribed a “modern-style” in reference to the 1962 Commonwealth Games Village homes nearby in the coastal Perth suburb of City Beach. Set within a newly established high-density subdivision, Casa Mia proposes a contemporary reinterpretation of this modern spirit. Designed by architects and life partners Adrian Iredale of Iredale Pedersen Hook Architects and Caroline Di Costa, this is a home that reflects the character and creativity of its occupants along with a deliberate, often playful, engagement with its surroundings.
Occupying an oddly shaped corner site in a prominent position, Casa Mia teasingly shapeshifts between the image of a castle and the mystery of a constructed ruin. The house is constructed principally from brick, but the design challenges one’s expectations of this traditional building material throughout the project. Caroline and Adrian describe the dual-sided face-brick skin that tightly wraps the site boundary as a “mask.”
Timber shutters at the building’s edge allow residents to control the visual connection between the courtyard and the street.
Image: Robert Frith
The public face to the street conforms to boundary and height setbacks, but is shifting and expressive at various points to mediate connection and privacy. The inner, private surface is mysterious and protective, with laser-etched details embellishing individual spaces and glazed finishes punctuating the fluid edges between inside and out.
An interest in the tectonic, tactile and compositional potential of off-the-shelf materials results in a home full of what Adrian and Caroline term “aesthetic explorations.” Visually rich and spatially complex rooms, each with specific character and detail, are bound together by the recurring presence of brick. Seemingly solid walls are dissolved with openings, apertures and screens to control levels of neighbourhood engagement. In parts, hit-and-miss brickwork allows light, air and the sounds of the street to permeate the interior while negating privacy concerns to adjoining spaces.
Through occupation, the house animates the street. An enclosed private courtyard is a buffer between living spaces and the boundary wall, but it can be opened to the street with operable timber screens. An amber glass-brick column is like a beacon, signalling this point of neighbourly communion.
A courtyard is a buffer between living spaces and the boundary wall, but timber screens allow it to be open to the neighbourhood. Artworks (L–R): Paji Honeychild Yankarr, Julian Goddard.
Image: Robert Frith
The use of locally manufactured bricks makes a direct and physical connection to place, a connection that is underscored by the ways the home can be opened and adjusted in response to local environmental conditions.
Ground-floor kitchen, dining and living areas strategically adjoin the neighbourhood pocket park to the site’s east. This strategy allows the house to borrow the maintenance-free greenery of the park, whose boundary is slowly being blurred by a planted edge of colourful native creepers, and demonstrates how Adrian and Caroline have manipulated design guidelines and required setbacks, rather than seeing them merely as restrictions. Allowable areas of glazing and permeability of screening are optimized so that dog-walkers and kids playing in the park intersect with the domestic life within the home. Economically detailed doors and sliding panels provide adjustable levels of retreat while face-fixed timber battens, which double as door pulls, hint at an abstraction of the landscape within the interior.
The kitchen is wrapped in recycled jarrah, walls are clad with certified timber, and seating and library shelving provide soft, occupiable counterpoints to the more solid brick perimeter. In the kids’ bedrooms on the first floor, skylights and walls painted in personalized colours cast vibrant and ephemeral hues onto the solidity of surrounding surfaces.
Netting provides an acoustic link between floors, and a firefighters’ pole is an irreverent alternative to the stair.
Image: Robert Frith
Subtle changes in the bonds, joints, colour and texture of the brickwork bring attention to a depth of thought beyond the visible surfaces of this project. A diverse collection of artworks displayed throughout the home adds another layer of detail. An amber-glass door, a memento carried over from previous iterations of the family home, hangs beneath the stairwell skylight as a palimpsest of light and memory.
While Adrian and Caroline openly reference ideas and details found in the international work of their architectural heroes, there are also subtle allusions in the design to eminent local architects who likewise sought to reconfigure ordinary materials into something more memorable. Such resourcefulness, imagined by the architect-owners and realized enthusiastically by the builder and trades, is evident where standard construction details are crafted into moments of ingenuity and intrigue.
As Caroline describes, “When you have so many limits imposed on you, then you have to try and find little opportunities to be playful and a bit interesting.” Adrian adds, “… and those actions build momentum – suddenly other people come out to play.”
The last room, a roof terrace open to the sky, provides a moment of release from the density and intensity of detail found at lower levels. Between distant views of the Darling Scarp and the Indian Ocean, the final in a series of lively shifts occurs: public to private, natural to built, inside to outside, light to dark, subtle to overt, here to there.
While many passers-by may wonder what Casa Mia is, the more important answers are found in what it does. Casa Mia is a materially and perceptually dynamic home – one that, in response to rules and constraints, celebrates an openness to possibility.
Products and materials
- Internal walls
- Austral bricks (Metallix in ‘Carbide,’ Indulgence in ‘Salted Praline,’ Venetian Glass in ‘Amber,’ Burlesque in ‘Charming Black,’ Pure Earth in ‘Kingston,’ Symmetry in ‘Jackson’); tiles from Original Ceramics in ‘Sienna Cotto,’ ‘Baku Cobalt,’ ‘Uni Blue,’ ‘White’ and ‘Yellow’; Essastone by Laminex in ‘Matt Black’ and ‘Galaxy’; iron ash cladding, lining and battens; Prominence panels by Fielders in Colorbond ‘Windspray’; FMC Homeguard termite treatment; recycled jarrah lining from Fremantle Timber Traders.
- Flooring
- Alpine Oak stair treads, hangers and shelves by Austim.
- Lighting
- All from Mawa: SLD50, Smart Lotis 82, Sulfer, Hipy 70, Lotis 48, B4 Fourline and Lumino V20S by Modular Lighting; Moby and Zuky adjustable wall spots, Bree uplights and Orsay exterior up/downs by Alti; Ssymmank sy1p pendant light designed by Günter Ssymmank.
- Kitchen
- Smeg induction and combo ovens, dishwasher, rangehood, coffee machine, toaster and kettle; Compass sink.
- Bathroom
- Caroma Luna toilet suite; Nood Co Shelf and Hoop basins and circular mirror.
- Other
- Diiva swivel stools by Grazia and Co, Sika American walnut dining table by Tide Design, and Define Modular 2 sofa by Wendelbo from Loam; Nocturne bedside tables by Skél; Dream Cloud loft bed by Totem Italia for Plyroom; Falcon chair from Angelucci; WFH desk by Koala.
Credits
- Project
- Casa Mia
- Architect
- Iredale Pedersen Hook Architects
Australia
- Project Team
- Caroline Di Costa, Adrian Iredale, Finn Pedersen, Martyn Hook, Rebecca Hawkett
- Consultants
-
Builder
Limitless Building
Integrated art Helen Smith
Landscaping Carrier and Postmus Architects
Lighting Modular Lighting and Partners, Alti Lighting, Caroline Di Costa and Iredale Pedersen Hook Architects
Services engineer Hydraulics Design Australia
Structural engineer Terpkos Engineering
- Aboriginal Nation
- Casa Mia is built on the land of the Whadjuk people of the Nyoongar nation.
- Site Details
-
Site type
Suburban
Site area 352 m2
Building area 335 m2
- Project Details
-
Status
Built
Design, documentation 15 months
Construction 20 months
Category Residential
Type New houses
Source
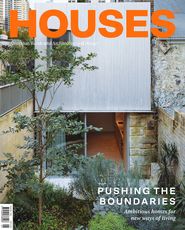
Project
Published online: 17 Feb 2023
Words:
Brett Mitchell
Images:
Caroline Di Costa Architect and Iredale Pedersen Hook,
Robert Frith
Issue
Houses, February 2023

