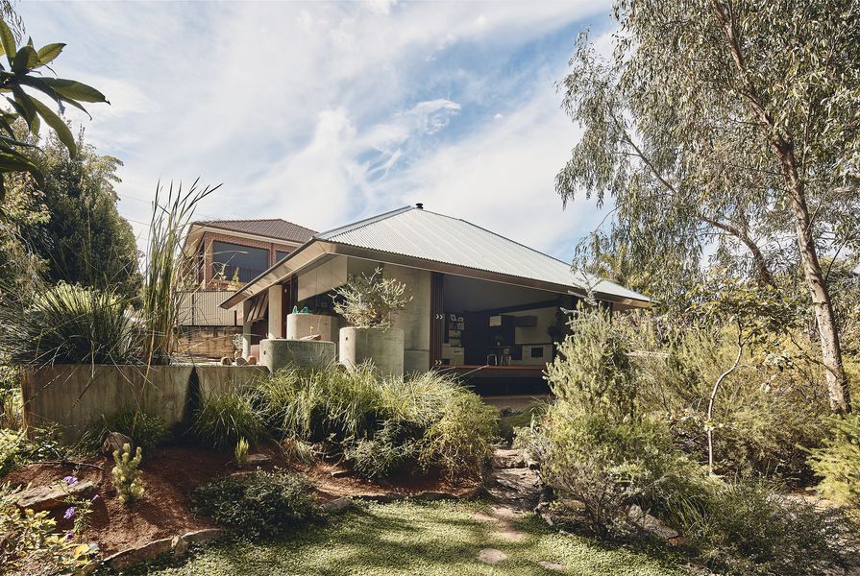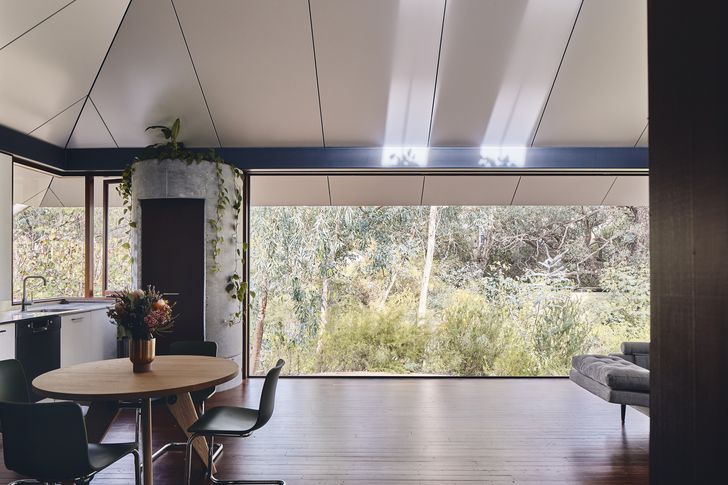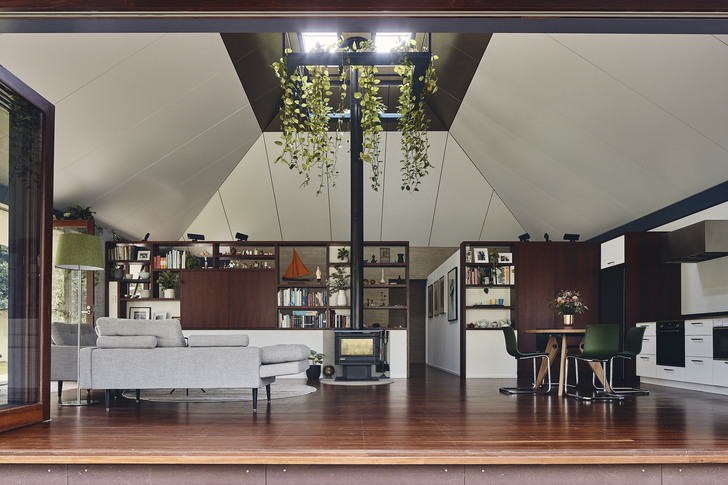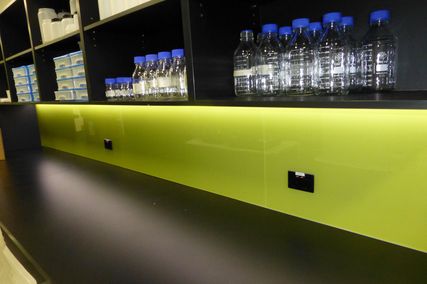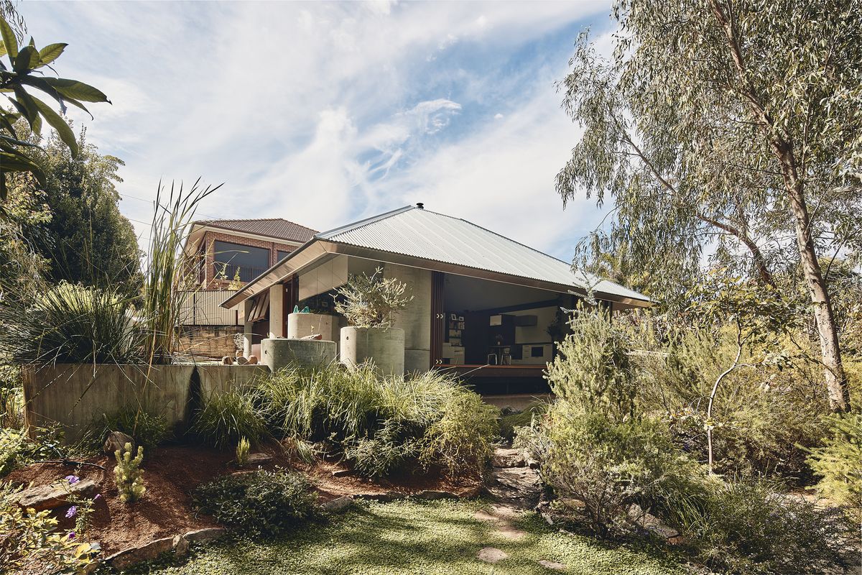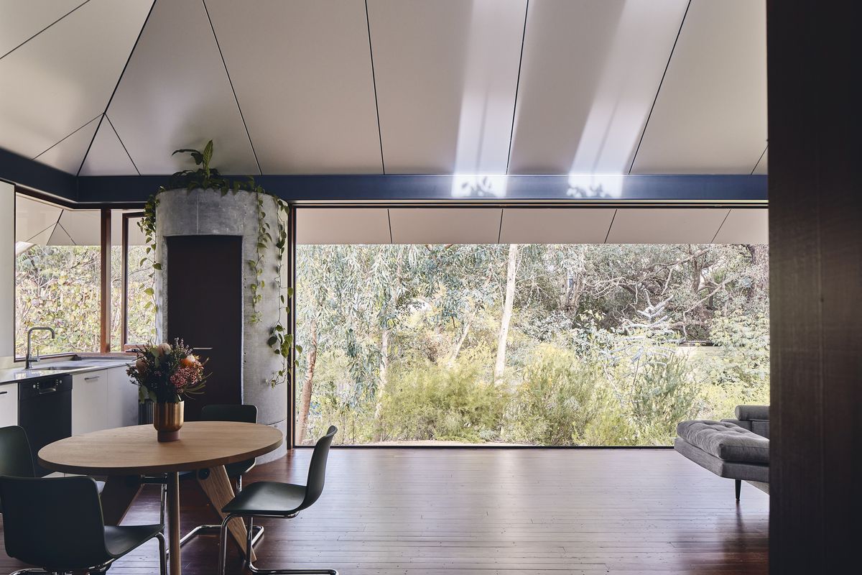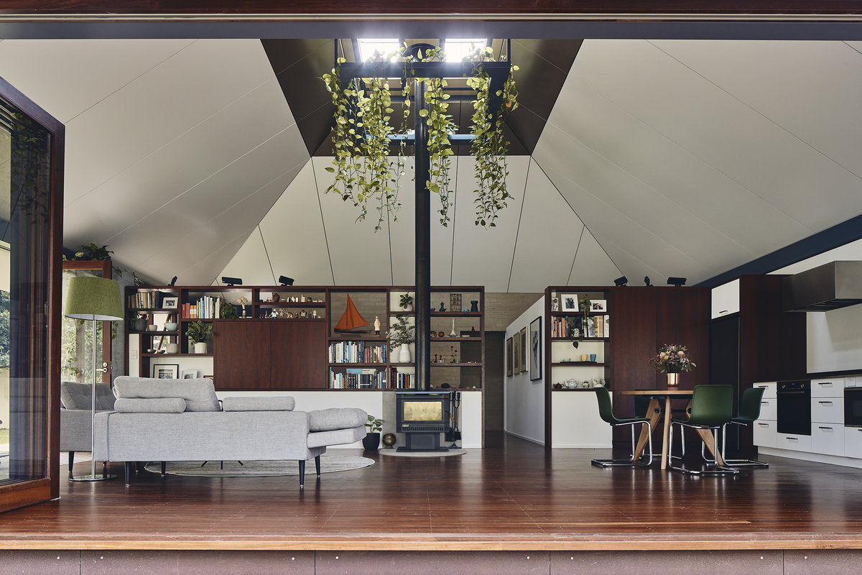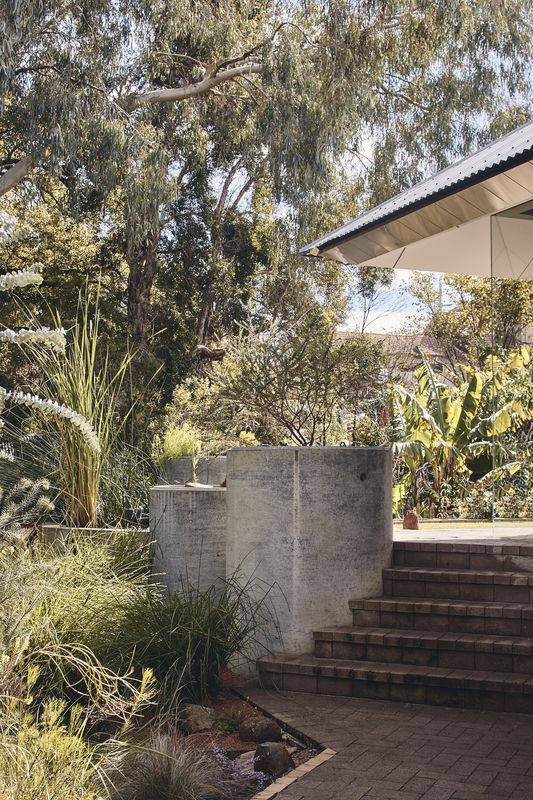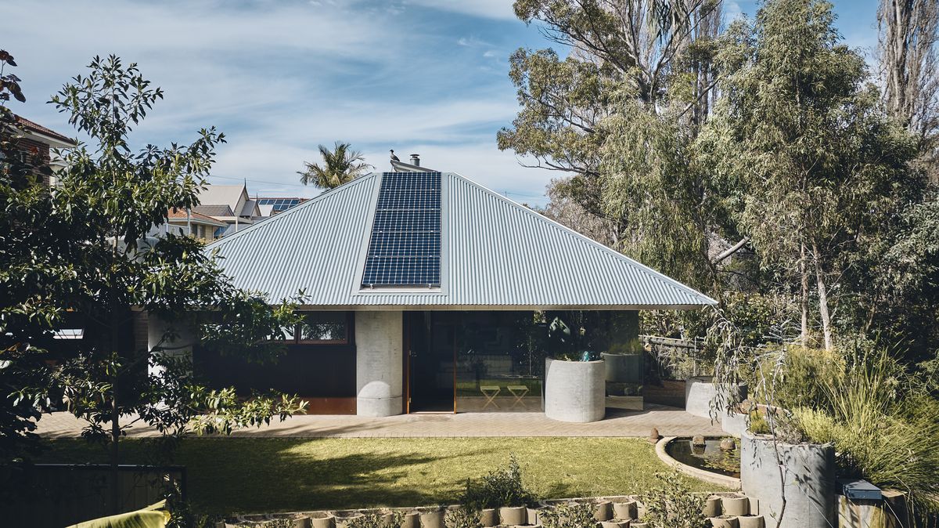Architect Andrew Boyne and his wife, Erica, were not looking to buy land and build a house when they happened across this site in 2018. In fact, they were considering a return to the USA – Erica’s home country – to put down roots, but then they saw a For Sale sign on a battleaxe block not far from the Swan River in Mount Lawley. His interest piqued, Andrew recalled something his American mentor Robert Harvey Oshatz once told him: “The prerogative of an architect is to buy a difficult site and build a house.”
“I liked the sentiment,” Andrew says, “but in Perth, there are no difficult sites. They are all flat and sandy.” However, this challenging block, with its steep fall of 8 metres from front to rear and natural freshwater spring, posed plenty of problems for an architect to resolve. The original house had fronted the street at the top of the site, but had since been demolished and replaced before the land was subdivided; at the rear, a market garden had come and gone.
The complexities of building on this difficult site enabled the couple to acquire the land at a reduced price. And where four past owners had found no satisfying design response to the slope and its watercourse, Andrew and Erica prevailed.
Despite its battleaxe block, this compact family house is immersed in a garden of plants that are endemic to Western Australia.
Image: Peter Bennetts
Together, they reconfigured the site’s contours by hand, creating a stepping-stone stair from the street to a relatively flat section where their home now sits. Below the house, they carved out new terraces, retaining walls and a pond. An open watercourse redirects the year-round flow of water across the site, discharging into a permanent creek that has been piped underground and runs past the lower boundary on its way to the river, several blocks away.
Having made the decision to remain in Perth, Andrew and Erica set out to create a home that nestled into its location and context. They adopted a holistic approach to sustainability, creating systems and elements that harmoniously work together. The work started in the garden: in the past three years, they have transformed the almost-bare site by propagating and planting more than 200 endemic Western Australian species. The site is divided into different botanical regions such as the Gascoyne, South (Fitzgerald) coast, Swan River plain and karri forest.
Stacking doors enable the main living spaces to function as a verandah, open to the garden and the elements.
Image: Peter Bennetts
Next, with help from family and friends, the couple built Andrew’s design for a deliberately small, simple and sustainable house. Originally planned to accommodate two adults, it occupies a footprint of 125 square metres on the 655-square-metre site. Partition walls divide the floor plan into public, semi-public and private areas under a single, tent-like roof structure. Andrew chose not to use doors in order to make each space easier to reconfigure over time, and adjustments have already begun: a storage room was divided to create a nursery when the couple welcomed their baby boy. Andrew readily admits that parts of the house will require modification as their son grows, but he and Erica are confident that the design will continue to adapt to their changing needs.
Erica was largely happy to allow Andrew to experiment with the home’s layout on the understanding that they could make changes later – and, in at least one way, the result has been life-changing. “I hated to cook before we moved into this house, mainly because I was in another room away from everyone else, and the kitchen was too small to function well,” Erica says. “Now we’ve turned into homebodies, and I love to cook. We rarely go out anymore.”
The “great room”: a kitchen- dining-living space hovers above the site’s distinctive slope.
Image: Peter Bennetts
It’s easy to imagine feeling content in the home’s “great room”: a kitchen- dining-living space, which hovers above the site’s distinctive slope. Bifold doors can be retracted to make this internal space resemble a verandah at tree canopy height, bringing natural light, breezes and bush sounds to the home’s interior. Other spaces support particular aspects of daily life: sleeping, bathing, playing. A storage room contains the family’s clothes, linen, board games, tools, laundry and plant equipment. The toilet is outside, just beyond the back door, though it is accessed via a covered walkway. Both the toilet and adjacent bathing room offer views to the garden through large operable windows.
The floor plan and materials – including concrete cylinders in the glazed walls and the garden – intentionally blur the lines between inside and outside. This effect is enhanced by an operable skylight at the apex of the roof, which offers glimpses of the stars; thanks to the pond, light also shines from below when ripples reflect across the home’s aluminium ceiling. Nature provides a constant soundtrack: tadpoles and four species of frog live in the pond, and multitudes of birds and insects visit and inhabit the flowering shrubs and trees.
These built and natural elements embed the house in its unique location and enrich the family’s physical and metaphorical connection to this place where Andrew and Erica have emphatically put down roots. There is an admirable sense of openness and generosity here: there is no garden fence at the bottom of the site, which allows neighbours and dog walkers frequenting the public walkway to benefit from the house and its remarkable garden. With its deliberate openness to nature and its surroundings, this house demonstrates possibilities for sustainable living in Perth – and proves Robert’s point that architects can create rich experiences for living well, where more prosaic approaches might fail.
Products and materials
- Roofing
- Zincalume corrugated roofing by Bluescope from CMI; Sika Sarnafil G410-20L roof felt in ‘Light Grey’; Alpolic/fr composite aluminium cladding.
- External walls
- Redcor weathering steel by Bluescope; Commons brick by Austral Bricks.
- Internal walls
- GTEK plasterboard; Wattyl I.D Advanced paint; Commons brick by Austral Bricks.
- Windows
- Jarrah window joinery by Goff and Jackson; Viridian Comfort Hush glazing.
- Doors
- Goff and Jackson timber joinery; Viridian Comfort Hush low-E glazing; Madinoz stainless steel furniture.
- Flooring
- Smart Joist I-Joist by Tilling Timber; recycled wandoo.
- Lighting
- By Corsa (track and general) and Unios (focus).
- Kitchen
- Benton stainless steel rangehood by Qasair; stainless steel benchtops by Metro Steel Services; Bosch appliances; Hafele tapware.
- Bathroom
- Phoenix tapware; floor tile by Winckelmans.
- Heating and cooling
- Climate Wizard CW-3 airconditioner by Seeley International; Supreme 18 wood heater by Ultimate Fires.
- External elements
- Paving by Midland Brick in ‘Taupe’.
- Other
- Sunpower solar panels; Vitra furniture.
Credits
- Project
- Celilo Springs
- Architect
- Western Architecture Studio
WA, Australia
- Project Team
- Andrew T. Boyne
- Consultants
-
Builder
Owner ( Boyne family and friends)
Landscaping Owner
Mechanical engineer Froster Engineering
Structural engineer Forth
- Aboriginal Nation
- Celilo Springs is built on the land of the Whadjuk people of the Nyoongar nation.
- Site Details
-
Site type
Suburban
Site area 655 m2
Building area 192 m2
- Project Details
-
Status
Built
Design, documentation 9 months
Construction 12 months
Category Residential
Type New houses
Source
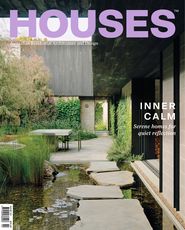
Project
Published online: 3 May 2023
Words:
Rachael Bernstone
Images:
Peter Bennetts
Issue
Houses, April 2023

