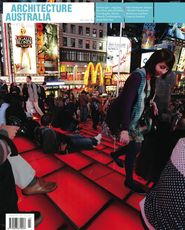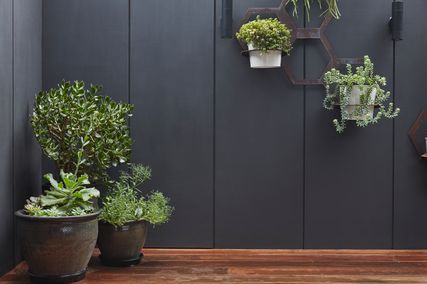Review Raeburn Chapman
Photography Brett Boardman
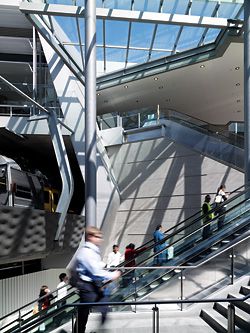
Escalators lead upwards from Victoria Avenue to Railway Street. The interchange channels pedestrians both under and over the rail corridor.
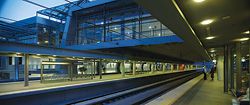
Train platforms on the rail corridor, with the podium above.
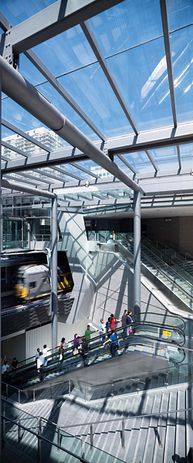
The pedestrian link to Victoria Avenue. Escalators, stairs, lifts and clear views connect different levels of the interchange with each other and surrounding streets.
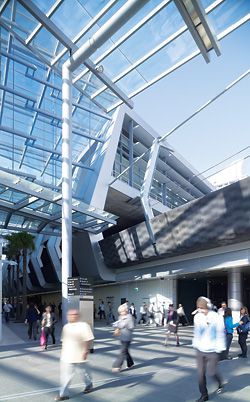
Looking towards Victoria Avenue Link.
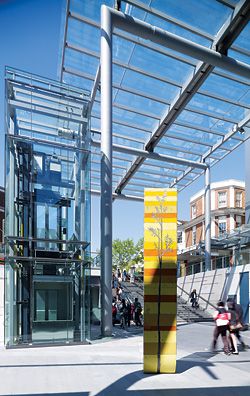
The east awning. Looking up the steps to Chatswood Mall.

The paid concourse, with clear signage leading to the train platforms.
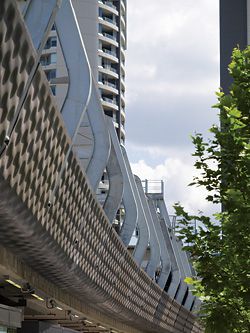
The suspended rail corridor edge.
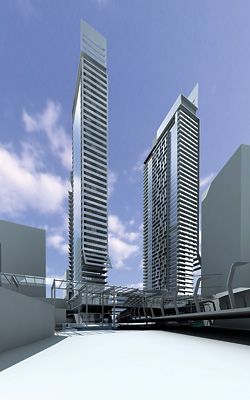
Render of the three residential towers proposed for above the station.
The design of transport interchanges, along railway lines and at stations, airports and specialist terminals, has re-emerged as a prominent part of world architecture. A recent example is the new Chatswood Transport Interchange. Situated in a major economic hub of Sydney, it was undertaken as a public-private partnership by the Transport Infrastructure Development Corporation (a statutory state-owned corporation of the NSW Government who acted as client and implementation body) and the winning tender developer CRI Australia. The architects for the development consortium Cox Richardson and DesignInc Sydney came together to form a joint venture company, CoxDesignInc.
The process began with a concept reference design to guide tenders by broadly defining transport, access and “civic amenity” outcomes. This was chaired by Chris Johnson, then NSW Government Architect, and Johnson’s successor Peter Mould has subsequently been responsible for advising the client on implementation of the winning design. The CoxDesignInc solution is an architectural and commercial response that departs radically from the form, but not the objectives, of the reference design. Their design shows a strong concern for urban form and skyline, urban grid and connectivity, movement and spatial structure.
Two dominant axes form the design structure for the entire interchange and constitute the general public concourse. Structurally, they create a classic Roman cardo and decumanus in Chatswood. The north–south axis, the cardo, parallels the railway and links two civic anchors. At the northern end a new open-air bus interchange has been formed. The previously isolated Garden of Remembrance at the southern end, opposite Chatswood Oval, has been remodelled and incorporated into the design structure of the interchange. These are linked by means of a “pedestrian street”, off which the entrance to the paid concourse is deliberately located. The cross-axis, the decumanus, punctures the rail corridor at an angle to the north–south axis and along the line of the Chatswood pedestrian mall. It has two great canopies, one at each end, which are a signature piece of the project. Both axes are lined with shops.
A lofty transparent canopy to surrounding cornice height marks the eastern entrance to the station concourse at the mall and articulates the intersecting axes. It frames the mall and highlights the surrounding art deco townscape that helps define the character of the precinct – the interchange being slotted into the otherwise confusing and unattractive built environment of Chatswood. Another canopy similarly demarcates the station entrance at the opposite end of the cross-axis. The massive circular frames of the canopies, holding the floating glass and steel elements, are dramatically composed and give a sense of monumentality to the interchange, signifying its civic importance.
The east–west axis, and the greater concourse of which it is part, is depressed due to constraints on the vertical alignment of the railway, including existing building overhangs. This is used to great effect, with clear axial sightlines, openness and pedestrian movement under as well as over the railway. The concourse is highly visible. It is reached from street and station by a combination of well-situated escalators, stairs and easy-access lifts. Connections with surrounding buildings, streets and lanes and the permeability of pedestrian movement through the interchange are enhanced by a system of skyways at different levels. The architecture of the entire interchange is one of connection.
An interrelated design concept governs the station, retail and food court components and the pedestrian street. Trains enter the station on a curve and at an angle to the east–west axis. This brings everything into close spatial association. It allows interesting views of Chatswood, the mall, the art deco townscape and the station itself, and provides a sense of place for travellers. Repetitive steel portals with banana-shaped columns framing the rail deck level announce the station and contribute to the image of the interchange. The banana shape is echoed at a larger scale to define a spacious podium food court, which is unusually perched above rail deck level, with expansive local views. This system of portals and columns visually expands the space at platform level. It also helps model the parallel pedestrian street at ground level and differentiates its edge on the western railway side. The platforms are uncluttered, with good access and visibility.
On the eastern, urban-centre side of Chatswood is a multi-level retail component, with a colonnade of rectangular columns. It is designed to open onto the pedestrian street and mall levels, and is accessed from the food court by a link bridge. At the upper levels, shops are set back and columns are infilled by glazed balustrades at the edge. This forms a galleria from which trains are viewed, passing through the development like a river. At ground level, shops come out to the pedestrian street edge, where the columns are expressed with a 1.2-metre-high stone base. The entire space is a grand experience, with its lofty height, vertical wind-protective glazing, sky bridges, contrasting forms and sense of movement.
The bus interchange is spatially defined and of impressive scale. It is overlooked from the mall level, making it an active part of the urban experience. Bus pick-up and drop-off areas are on a central island – bus shelters and queue arrangements might have been set back more generously from the dedicated bus zone. A series of kiosks are designed to activate the space. The island is united with the adjacent concourse, on the same level, through integration of space and surface treatment. This has avoided speed humps at the pedestrian crossing, which, although signalled, could have been more inherently self-explaining in its design.
There are three areas of greenery along the north–south axis. The Garden of Remembrance is on a higher level than the concourse and surrounded by a shared path for cars, service vehicles and taxis (called a “shareway”). It is linked to the pedestrian street by stairs and planting transition, with a line of cabbage tree palms set away from pedestrian movement along the street. Two groupings of three trees flank the entrance to the paid concourse. It remains to be seen what their effect will be when fully grown in this lofty, galleria-type space; the dramatic impact of palms in the Barcelona airport terminal by Ricardo Bofill comes to mind. The bus island has deciduous plane trees, a good choice for climate and urban character. Trees along the mall, visible from the concourse, complement the green linear structure.
The Chatswood Transport Interchange, like many public domains through which large numbers of people move, benefits from the incorporation of public art. An interesting element is the rail parapet designed as a “wave” wall to express movement. It runs the full 300-metre length of the north–south axis, unites the whole place and constitutes a very large piece of infrastructure art in glass-reinforced concrete. There is a “shareway” sculpture by Pete Cole, highlighting the Garden of Remembrance, and an urban art project by Daniel Tobin marking the entry to the bus interchange at the axial crossing. Railway heritage interpretation is also a feature of the interchange. A neutral palette makes for unity and avoids conflict with railway and retail signage and fitouts. Signs in the unpaid concourse are chic and designed as freestanding, obelisk-like structures whose surfaces provide information orientated to the direction of pedestrian flow.
This design has developed beyond the original reference design. More importantly, the result is a world away in architectural and urban spatial quality from the now demolished interchange. The architects have addressed the fundamental design problem of the project, the barrier to Chatswood caused by the railway. Gone are the difficult “Spanish steps” at the top of the mall and also the gloomy and badly located old bus interchange. The entrance to the mall is celebrated and a much needed urban order and image brought to Chatswood. While this is robust transit architecture – fit for purpose, incorporating workable spaces and forms and using a limited selection of hardy materials – it transcends functionality to breathe life, spirit and a sense of future into Chatswood. It is all the more impressive given the site and institutional constraints and the need to ensure safe pedestrian access and continuity of rail and bus services during construction.
Three slim residential towers, up to forty storeys, have been proposed within a concentrated footprint over the station to form a high point on the Chatswood skyline. Street-level lift lobbies and basement parking for the towers have already been built. One hopes that the design integrity of the interchange will be upheld when the towers are built. Beyond the interchange, better urban design is needed on the Pacific Highway to signify and identify the interchange, and should receive broad funding support. It would be good to see urban improvements that allow better pedestrian and bicycle connections with the bus interchange. Marginal improvements to neighbouring buildings to improve the surrounding environment are possible. Future remodelling of Chatswood Mall should be an integrated design that extends the interchange architecture. For example, this may be achieved by repetition of the canopy theme at crossing points. There is an essential role for the Government Architect to play in future urban and architectural improvement of Chatswood.
Raeburn Chapman is the senior urban design advisor at the Roads and Traffic Authority, NSW.
CHATSWOOD TRANSPORT INTERCHANGE
Architect
Joint venture between Cox Richardson Architects and DesignInc Sydney—principal directors John Richardson, Richard Dinham, Tony Quan, Nick Tyrrell, Richard Does project design architect Ramin Jahromi project team Luis Abarca, Michael Bradburn, Paul Bryne, Julian Dasan, Eberto Escandon, John Eglington, Ellen Ho, Vlad Hripac, Jorg Hartig, Matthias Irger, Norman Keshan, Anthony Kim, Connie Klonis, Gary Logan, Luke Novotny, Kutay Ozay, Thao Pham, Ariane Stampler, Aaron Tragent, Kushlani Vehalla, Michelle Xiao, Melek Yazici
Developer
CRI Australia.
Contractor
Laing O’Rourke (BMC) Limited.
Government stakeholder
Transport Infrastructure Development Corporation—architectural designer manager James Haddaway.
Acoustics
Bassets Acoustics, Wilson Ihrig.
BCA and fire life safety consultants
Stephen Grubits Associates.
Structural and civil consultant
Taylor Thompson Whitting.
Mechanical consultant
Bassett Consulting.
Electrical and communications consultant
Webb Australia.
Hydraulic consultant
Harris Page.
Fire services
Wormald.
Landscape architect
Fiona Yeates Consulting.
Wind consultant
Heggies Australia.
Heritage consultant
Caldis Cook Group.
Planning
JBA Urban Planning Consultants.
Access consultant
Morris Godding Access Consultant.
Public art
Urban Art Projects (Daniel Tobin), Peter Cole.

