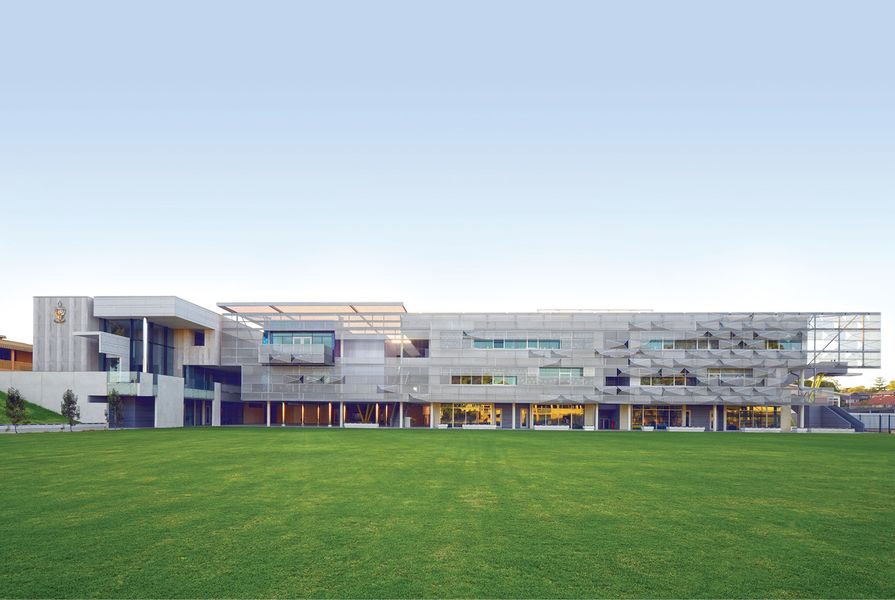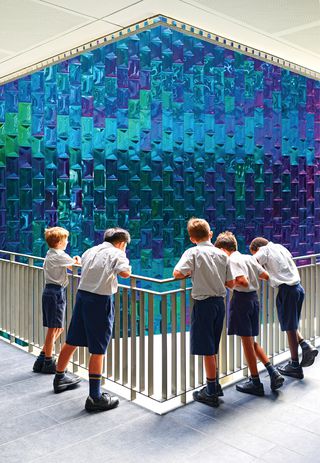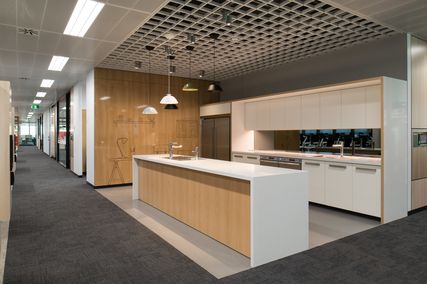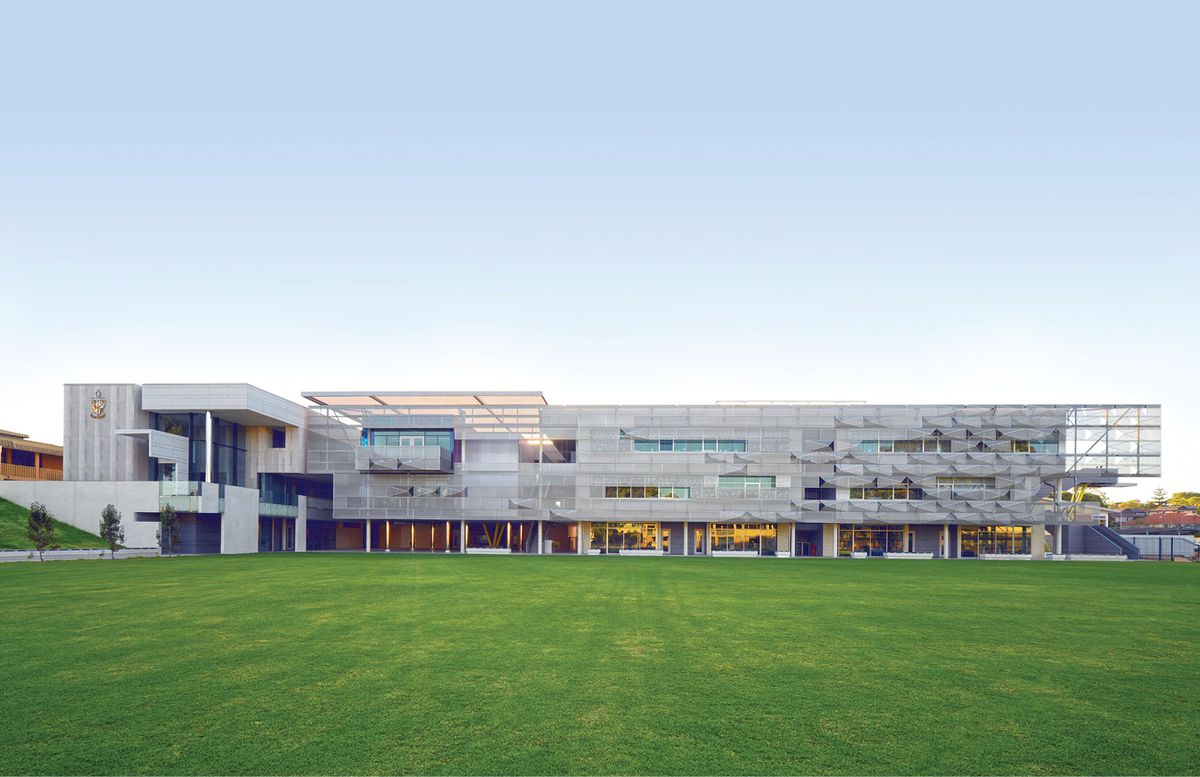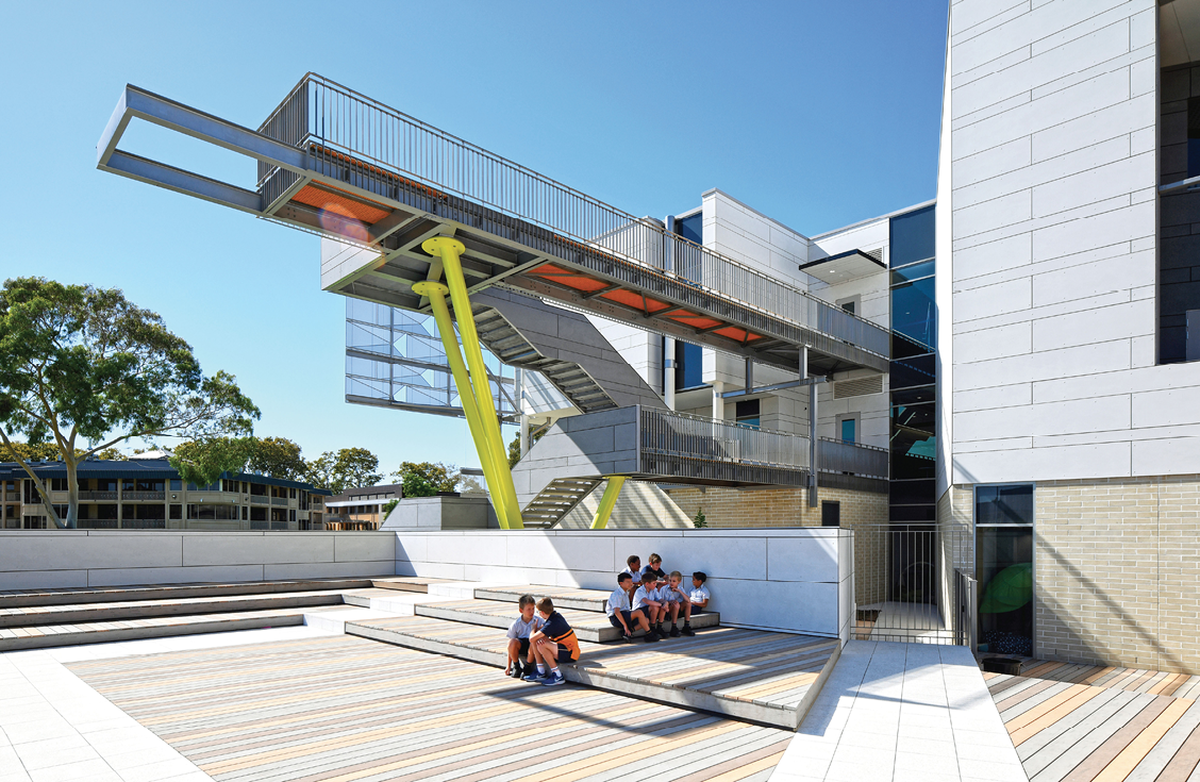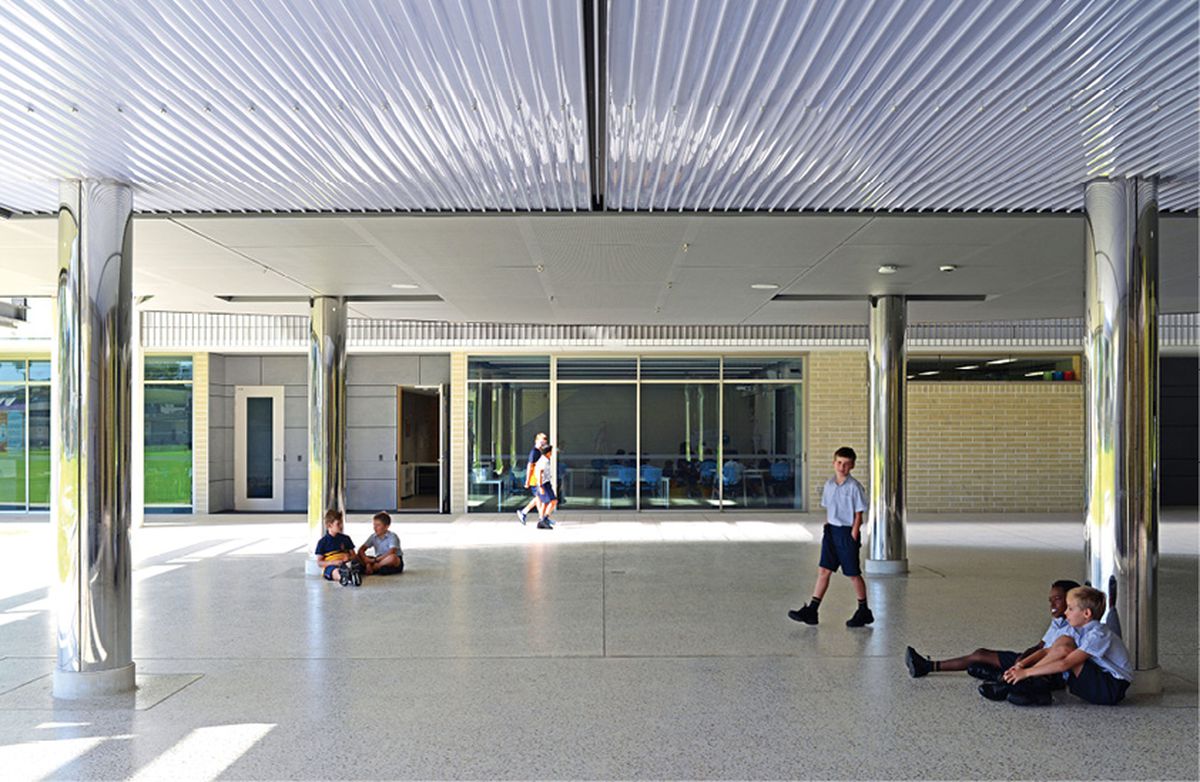With_Architecture Studio and its predecessor, Donaldson and Warn, have built up an extensive portfolio of educational projects at all levels, from preschool to tertiary. Of the primary and secondary schools the studio has worked with, two are historic private schools and two are new public schools. But densification in the face of an increasing student population is the overarching theme. There could be a monograph on this portfolio, but a focus on the architects’ latest building at Christ Church Grammar School, currently educating more than 1,500 boys in the Perth suburb of Claremont, gives insights into their general approach. For more than 20 years, the masterplanning of this school has exercised the studio’s architectural intelligence. The practice has tackled traffic congestion at the school gates and carved out a double-lobed open space in the centre of the school site. The lower “lobe”, facing the Stirling Highway, is flanked by a swimming pool and contains playing fields. The upper one, which extends from the face of the chapel into a formal green space edged by the boarding houses, provides a lawn with spectacular views of the Swan River. Pursuing the campus vision, the architects have proposed deletions in the existing building stock, restored the dining hall and the architecturally significant chapel, made insertions between buildings to link the street and campus green space, and added new buildings. Within its deceptively simple rectangular form, the latest addition – a new preparatory (preschool to year six) block – reveals the studio’s current approach to the densification of the campus.
The school site runs from a high point on the banks of the Swan River down to the Stirling Highway. It is flanked by Methodist Ladies’ College (MLC) along one lateral boundary and separated from the suburbs by a road along most of its other side. Nearby, but across the road, sits the house of the headmaster, designed by these same architects. As this road moves further from the highway, it turns into a mini roundabout in front of the school gate. In an early urban planning move, a driveway was extended along the contour across the site, doubling back around central parking to create a child drop-off and pick-up route. This insertion divides the campus into the two lobes mentioned above. While it divides, it also links; two large eucalyptus trees, one up the slope and one down, create a frame for the daily delivery and collection ritual, and the drive affords views down across the playing fields and up to the chapel. It is, in a sense, the ligament that reminds parents every day of the ethos of the school to which they have entrusted the education of their children.
Read from left to right, the eastern elevation progresses from structured to playful through the abstracted forms of the perforated facade.
Image: Edwin Janes
The formation of the central open spaces has involved the slow recalibration of the overall plan concept from a suburban grid to a peripherally framed campus, with the school slowly filling in the blanks. Buildings have been removed and new buildings inserted on the site edges, including the school offices and a boundary-enhancing extension of the gym towards the highway. This process has involved delicate consideration of the heritage value of the various school buildings – including reflection on the question of what is “heritage” and when does it begin. Each new building has the capacity to change our perspective on the older buildings and our sense of what constitutes heritage. Some heritage value is obvious; the old stone and red tiled buildings speak their history clearly. Some newer buildings seem always to have been devoid of architectural ambition or utility. But at least one building currently under question for retention does, if only dimly, resonate with high modernist ambition. The dining hall, refreshed by Donaldson and Warn in 2004, has a structural exoskeleton reminiscent of many great halls of the 1970s, and has provided the architects with a local peg on which to hang their modernist sympathies. Like the hall, all their insertions have an expressed structural frame, often extending beyond the building envelope to create portals, and all have a regular grid subdividing the facades.
This framing is especially obvious in the new preschool-to-year-six block. Replacing a few earlier buildings, and comprising three floors, this new block accommodates a larger number of students while enhancing the campus enclosure. The middle floor, headed by the reception and staff offices, takes its level from the entry circuit, while the junior school, level with the playing fields below, occupies the lower floor. An undercroft provides a sheltered play and function space (alfresco parent dinners are held here) and along the far side, the preschool classrooms open onto a secure play area equipped with standard play rigs. The upper floor is devoted to paired classrooms that are, like the classrooms below, configurable to suit many pedagogical methods. Differing internal arrangements between rooms prove that many approaches are being used.
The iridescently tiled hub containing the library and information technology spaces references the work of British architect James Stirling.
Image: Edwin Janes
The plan runs a central breezeway corridor between classrooms, which are separated into clusters to each side. One such cluster is occupied by an iridescently tiled curving plug that contains the library and information technology spaces. For the architects, there are shades of James Stirling here; for this critic, it is redolent of the Candilis, Josic, Woods and Schiedhelm design of the Free University of Berlin (1963). The breezeways project out beyond the classrooms, giving a view of the swimming pool, the playing fields and back to the building – a ploy that the architects freely admit is inspired by their famous Tree Top Walk (Valley of the Giants, 1994–1996). As in all the buildings that they have added to the campus, there are a few large view windows and spaces won from circulation and from services containments that support informal teaching and gathering and functions that need fresh air – as is the case with the art rooms. Classrooms and corridors are muted in colour, with shades of grey and beige predominant; this is thought to have a calming effect on the boys and to aid their concentration.
A perforated metal screen formed of modular components arranged in a slightly undulating pattern hangs along the long facade of the building. This shields the classrooms from low-angled morning sun. The hanging nature of the screen is clever, minimizing framework and maximizing elegance.
What next in this long saga of With_Architecture’s campus improvement, which had its first crystallization in a masterplan in 2000? There is a potential integration – even if only minimal – with MLC next door. Already, the schools share a boarders’ dining hall and, more recently, they have agreed to share a new aquatic precinct. At the time of the site visit, an ungainly hurricane fence between the schools precluded a series of potential courts and quads. Thankfully, the spirit of cooperation between the schools has since led to its removal and more With_Architecture intelligence is now flowing…
Credits
- Project
- Christ Church Grammar Preparatory School
- Architect
- With Architecture Studio
WA, Australia
- Project Team
- Geoff Warn, Joshua Cobb-Diamond, Nazilla Jongejan, Jane Wetherall, Sion Bourne, Raymond Loo, Bradley Melvin, Tom Fardon, Kim Valas
- Consultants
-
Audiovisual consultant
CHW Consulting
Builder PS Structures
Building surveyor JMG
Environmental sustainable design Gabriels Hearne Farrell
Hydraulic engineer Hydraulics Design Australia
Landscape consultant Emerge Associates
Mechanical engineer Aurecon
Quantity surveyor RBB
Structural and civil engineer Airey Taylor Consulting
Sustainability Full Circle Design Services
- Aboriginal Nation
- Built on the land of the Whadjuk people of the Nyoongar nation.
- Site Details
-
Location
Claremont,
WA,
Australia
Site type Urban
- Project Details
-
Status
Built
Completion date 2020
Category Education
Type Schools
Source
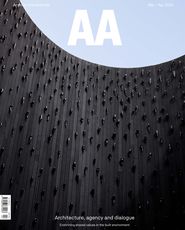
Project
Published online: 16 Jun 2020
Words:
Leon van Schaik
Images:
Edwin Janes
Issue
Architecture Australia, March 2020

