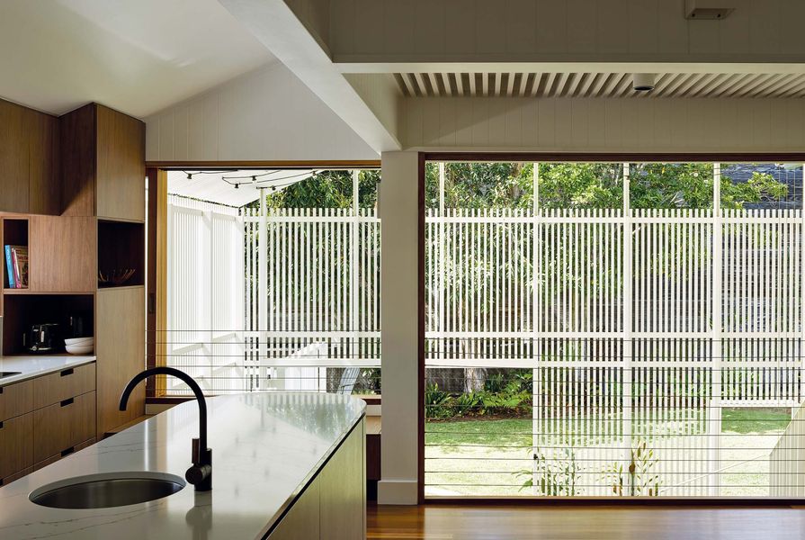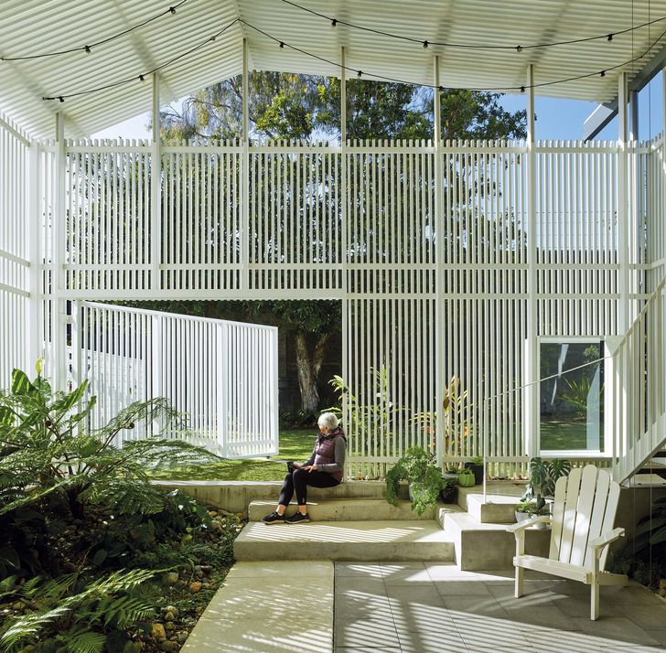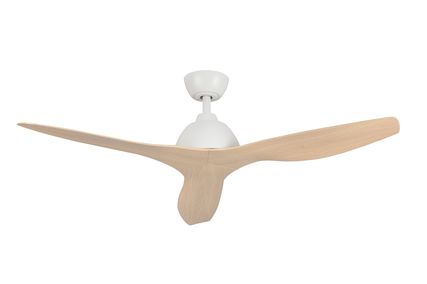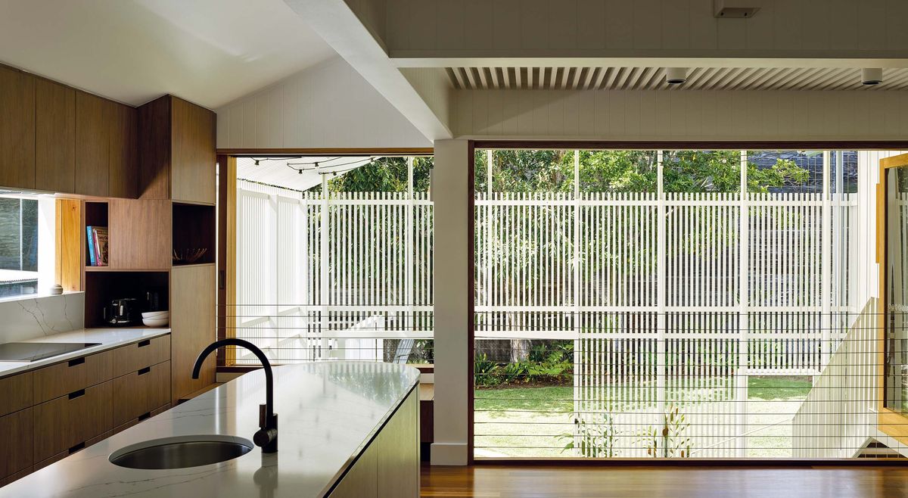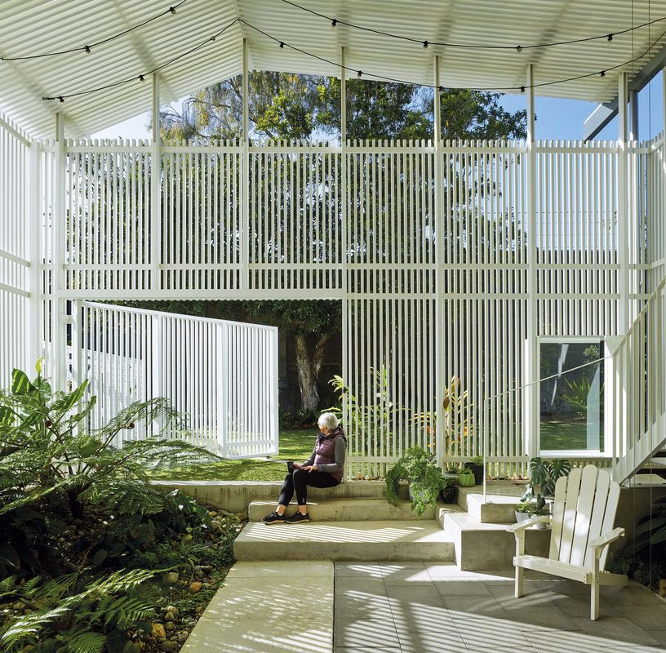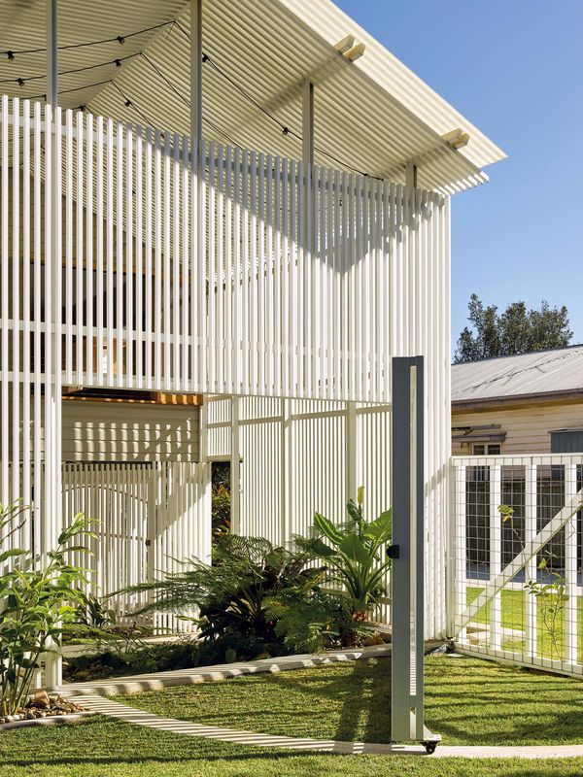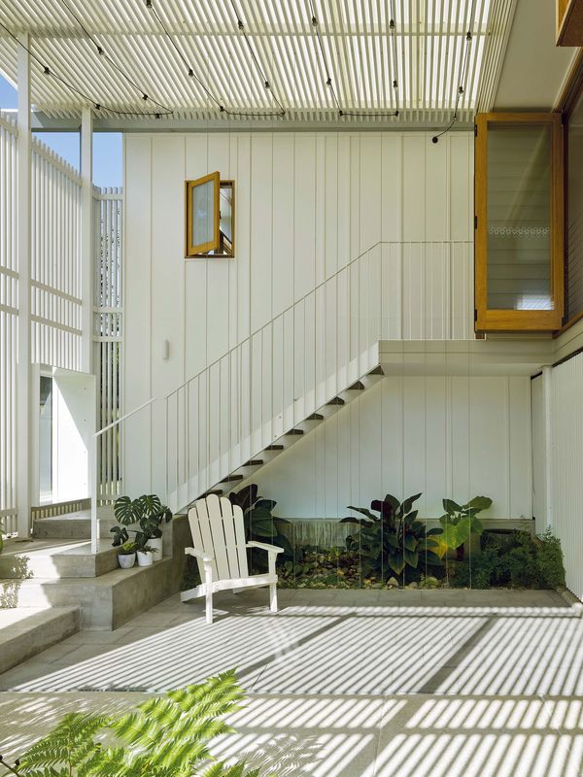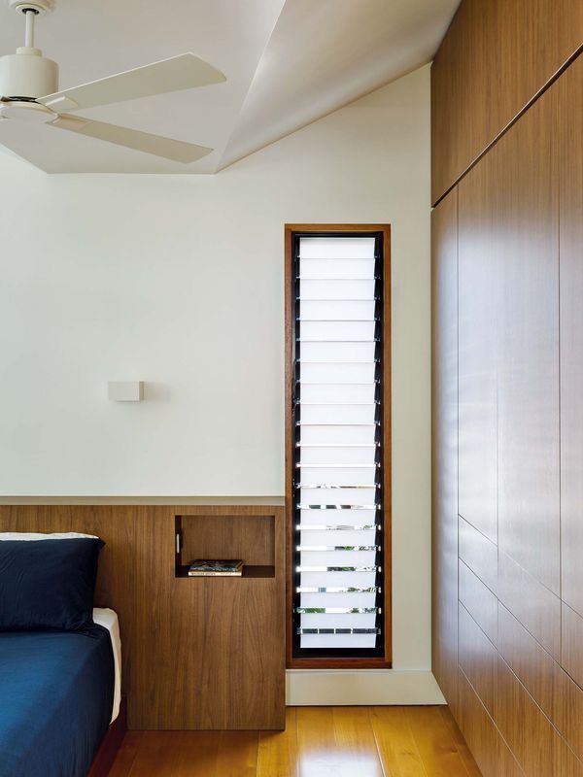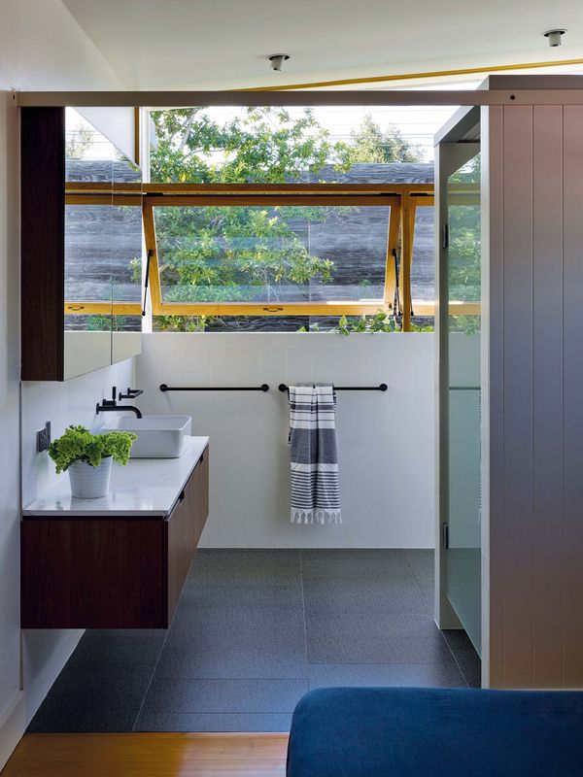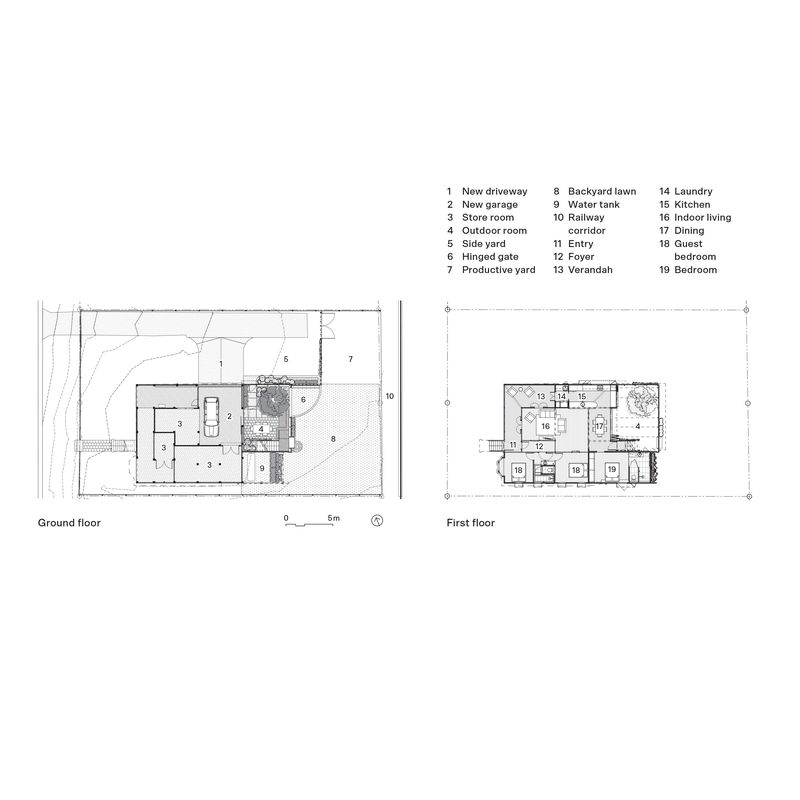When an architect meets their client and discussions take place, the transformative process of architecture begins. For Brisbane architect Paul Butterworth, initial conversations with his clients about the need to remedy the shortfalls of their Queenslander centred around what not to do. Deciding not to build a back deck nor raise the house and build underneath, they settled instead on the powerful idea of creating a fern house. The landscape-focused response was proposed to improve amenity inside while also creating a sheltered gathering space that was tuned to the suburban site and the tropical roots of its owners. A garden sanctuary, a climatic regulator, a light diffuser, a children’s play space and an inviting “welcome home,” the fern house has proven to offer more than was ever thought possible.
Paul’s sketch comparing options for a “back deck” versus an “outdoor room” captures the brilliance of the fern house idea. With a few careful lines, Paul described how outlook and surveillance from the rooms of the house would improve with the addition of the lightweight enclosure, and how glare and railway noise could be tempered by its timber-battened skin. With the layering of the garden, the sketch explores how arrival is made immeasurably more enjoyable via a frond-laden path. An atmosphere that is impossible to capture in a two-dimensional drawing is revealed in the fully immersive constructed version. The experience registers in the heavy coolth of a naturally humidified environment and the calm that descends when one is surrounded by nature and bathed in half-light.
The alteration to a Queenslander comprises the addition of a screened outdoor room.
Image: Christopher Frederick Jones
The fern house addition rewrites the home’s entry sequence, connecting a new carport made beneath the house to the primary living areas via a new staircase sheltered by the fern house enclosure. With paved flooring and terraced concrete, the room rises in step with the backyard. An enormous garden gate opens the enclosure onto the lawn while steel treads guide an ascent bridging over the garden. From upstairs, the presence of the outdoor room is strengthened by a new planning arrangement that returns focus to the outside. The kitchen has been relocated from the rear of the plan to the side verandah, allowing the back wall of the house to become an openable wall against which the dining table nestles. This clever reconfiguration restores sightlines from the living room through to the fern house. All three spaces – kitchen, dining and living – benefit from the filter of noise and glare provided by the battened enclosure and the fluidity of rooms drawing breezes and garden aromas deep into the plan.
To complement the fern house addition, a new sleeping chamber and ensuite extend over the backyard. With the stealthy adaption of the original roof geometry, new additions appear as effortless extensions of the old, consistent in mass and scale. The rhythm of the encircling battens, abstracted from the subfloor screening of the original, stitches together the language of old and new. A deliberate shift away from tradition and toward the contemporary is expressed in the soaring gutter that extends beyond the fern house to funnel water dramatically into an open garden bed. To encourage the spectacle of deluge during a downpour, a steel-framed window box interrupts the vertical rhythm of the screen, inviting a moment of pause at the staircase landing and enabling glimpses of the landscape from within. Steel elements such as the staircase, window hoods and entry arbour were crafted by the owner, a skilled steel fabricator. These robust and essential parts complement the fine filigree elements of the architecture and speak of the collaborative partnership of architect and owner.
The steel stair, crafted by the owner, complements the rhythmic timber screen.
Image: Christopher Frederick Jones
In a city like Brisbane, where as much as 75 percent of the population lives in detached suburban homes, the decisions owners make about how they renovate can have a significant cumulative impact. Those that invest in the design process by choosing an architect-derived response are rewarded richly by the value that the design process brings. As Paul so eloquently describes, “exerting minimum effort to gain maximum programmatic and experiential mileage” was not about doing less; it was about making smarter decisions by testing options rigorously and finding the solution that made the most sense, cost less and garnered more. In designing on a tight budget at Clayfield Fern House, the footprint was minimized, the landscape leveraged and a healthier home resulted. By extending the life of this Queenslander without destroying or disfiguring it, both architect and owners have committed to a powerfully sustainable act. Clayfield Fern House demonstrates the many ways in which small-scale interventions can create a more climate-resilient home, which, for all the reasons described here, is just where we should all want to live.
Products and materials
- Roofing
- Bluescope Zincalume roofing; Ampelite Cool-Lite GC sheeting
- External walls
- Chamfer boards with Resene ‘Half Craigieburn’ paint finish; fibre cement sheeting with Resene ‘Alabaster’ paint finish Internal walls: VJ cladding painted to match existing; plasterboard with Resene ‘Alabaster’ paint finish Windows: Rosewood frames in Intergrain Ultraclear from Architectural Timber Joinery
- Doors
- Rosewood doors in Intergrain Ultraclear from Architectural Timber Joinery
- Flooring
- Hoop pine in Intergrain Ultraclear; spotted gum tongue-and-groove in Intergrain Ultraclear Lighting: Lumen8 Solis R5 surface mount lights; Gamma Illumination Razor uplights
- Kitchen
- Polytec laminate in ‘Florentine Walnut’ and ‘Polar White’; Blum Tandembox cabinet system; Astra Walker Icon mixer in ‘Charcoal Bronze’; Asko cooktop, rangehood, oven and dishwasher; Quantum Quartz Venatino Statuario Quartz benchtop and splashback
- Bathroom
- Astra Walker Icon Plus basin taps and accessories in ‘Charcoal Bronze’; Roca Inspira basin and The Gap toilet in ‘White Matte’
- Heating and cooling
- Airfusion ceiling fans from Beacon Lighting Other: Steel window hoods, balustrade and stair by owner
Credits
- Project
- Clayfield Fern House by Paul Butterworth Architect
- Architect
-
Paul Butterworth Architect
- Project Team
- Paul Butterworth, Sharlene Browning, Daniel Thompson, April Tehan
- Consultants
-
Builder
Rokco Builds
Engineer NJA Consulting
Landscaping Green Care Project
- Aboriginal Nation
- Clayfield Fern House is built on the land of the Turrbal and Yuggera peoples.
- Site Details
-
Location
Brisbane,
Qld,
Australia
Site type Suburban
Site area 652 m2
Building area 202 m2
- Project Details
-
Status
Built
Completion date 2021
Design, documentation 12 months
Construction 10 months
Category Residential
Type Alts and adds
Source
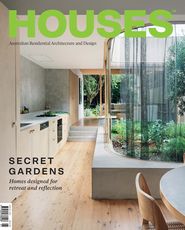
Project
Published online: 18 Mar 2022
Words:
Michelle Bailey
Images:
Christopher Frederick Jones,
Paul Butterworth Architect
Issue
Houses, February 2022

