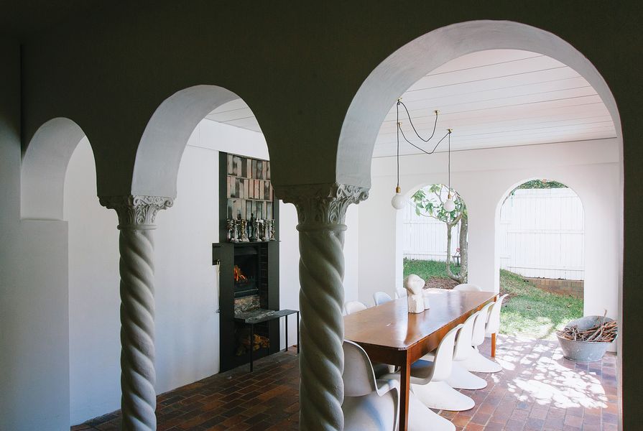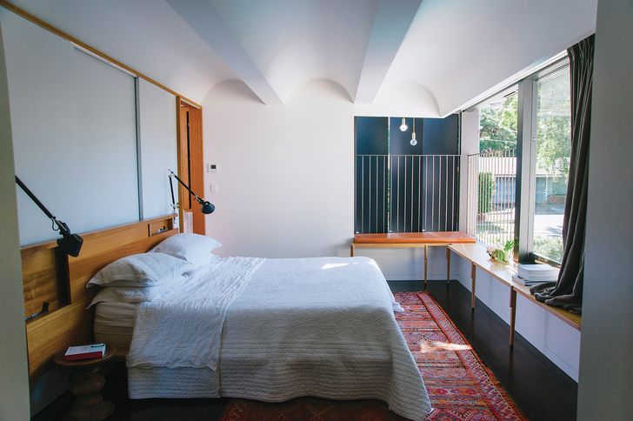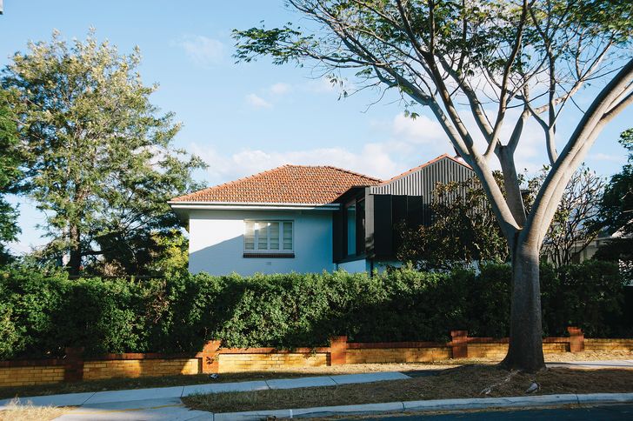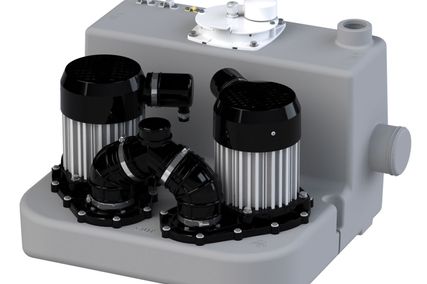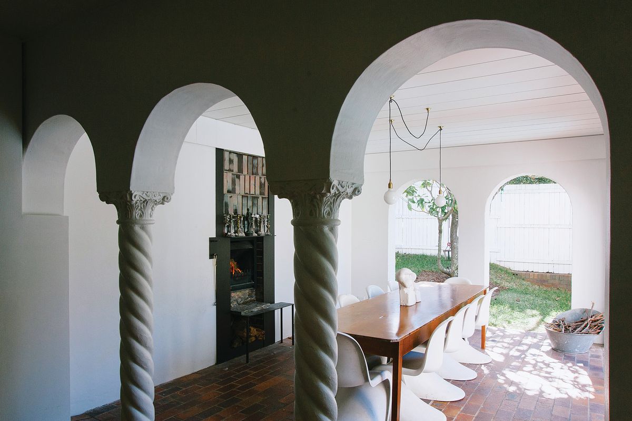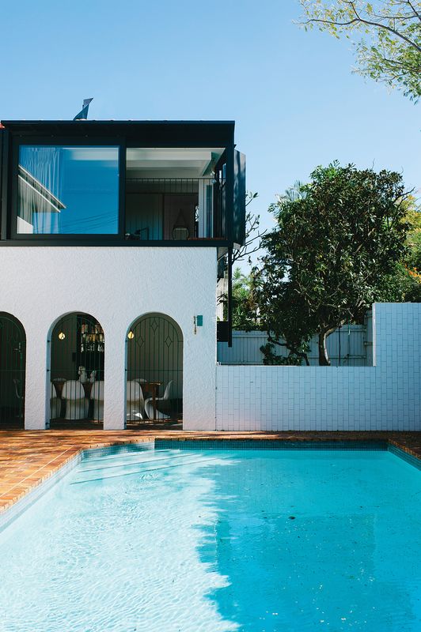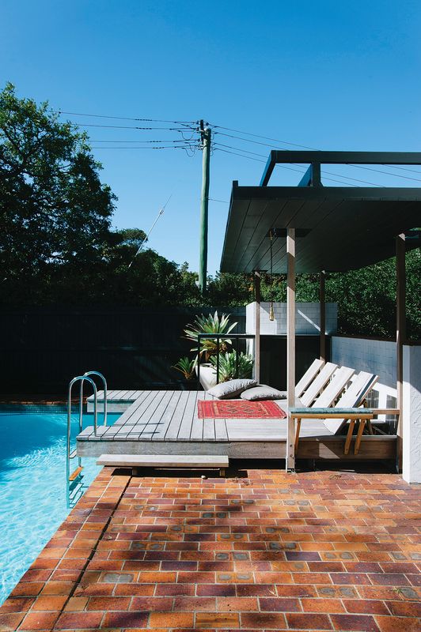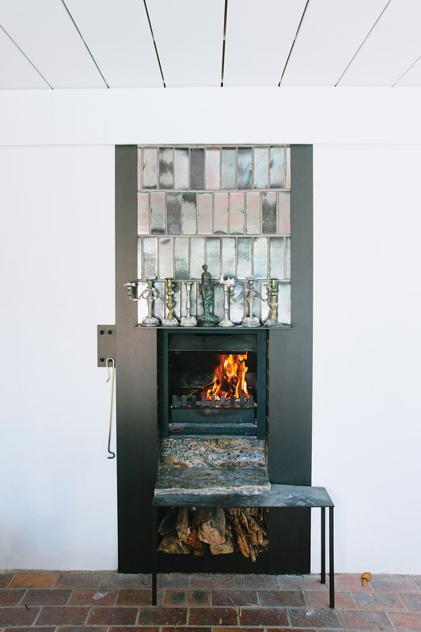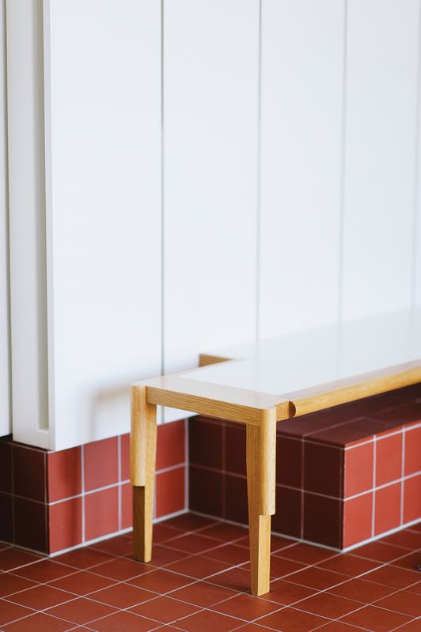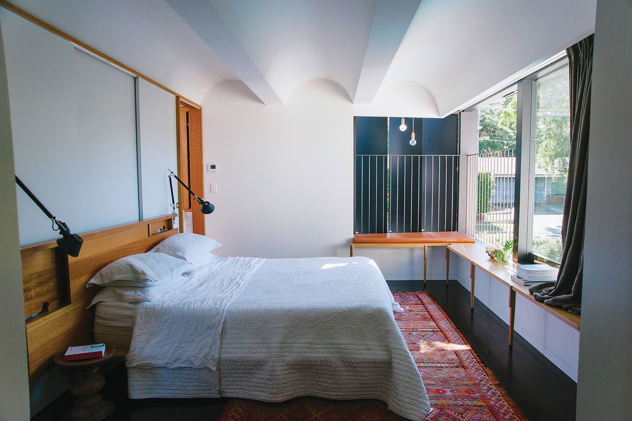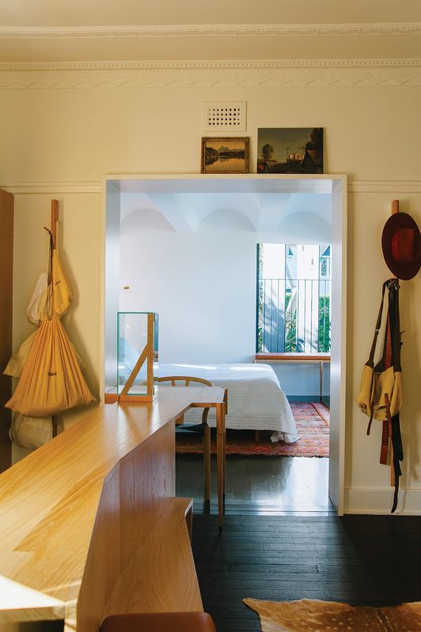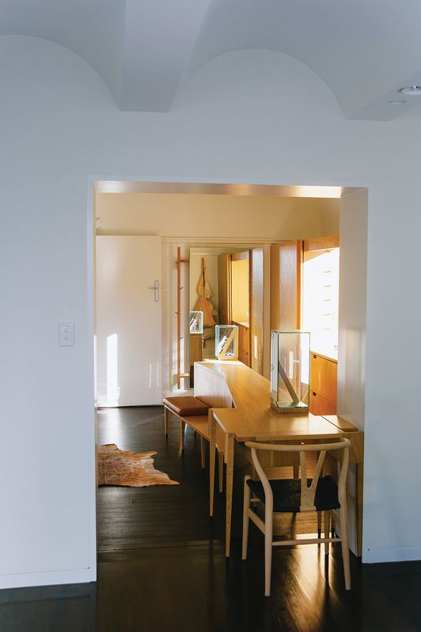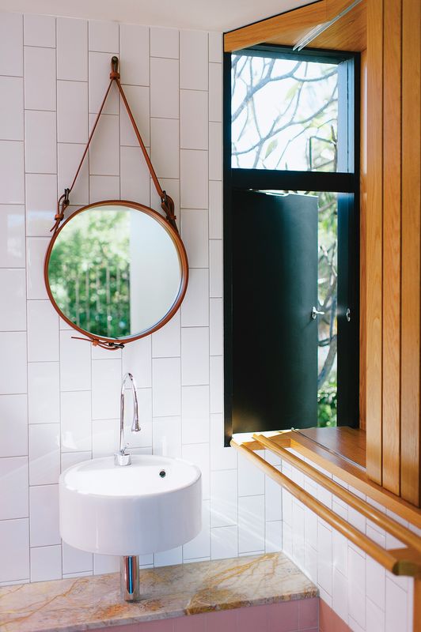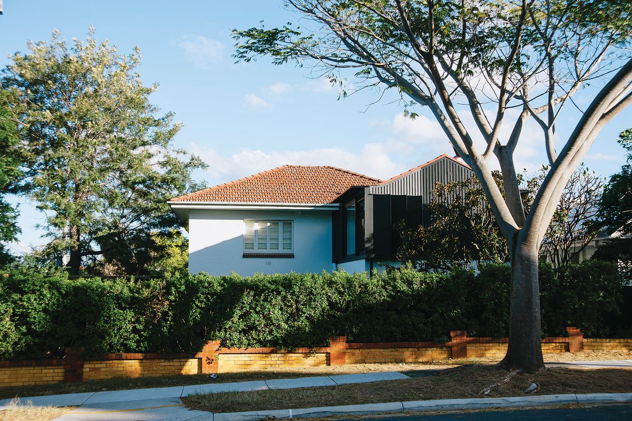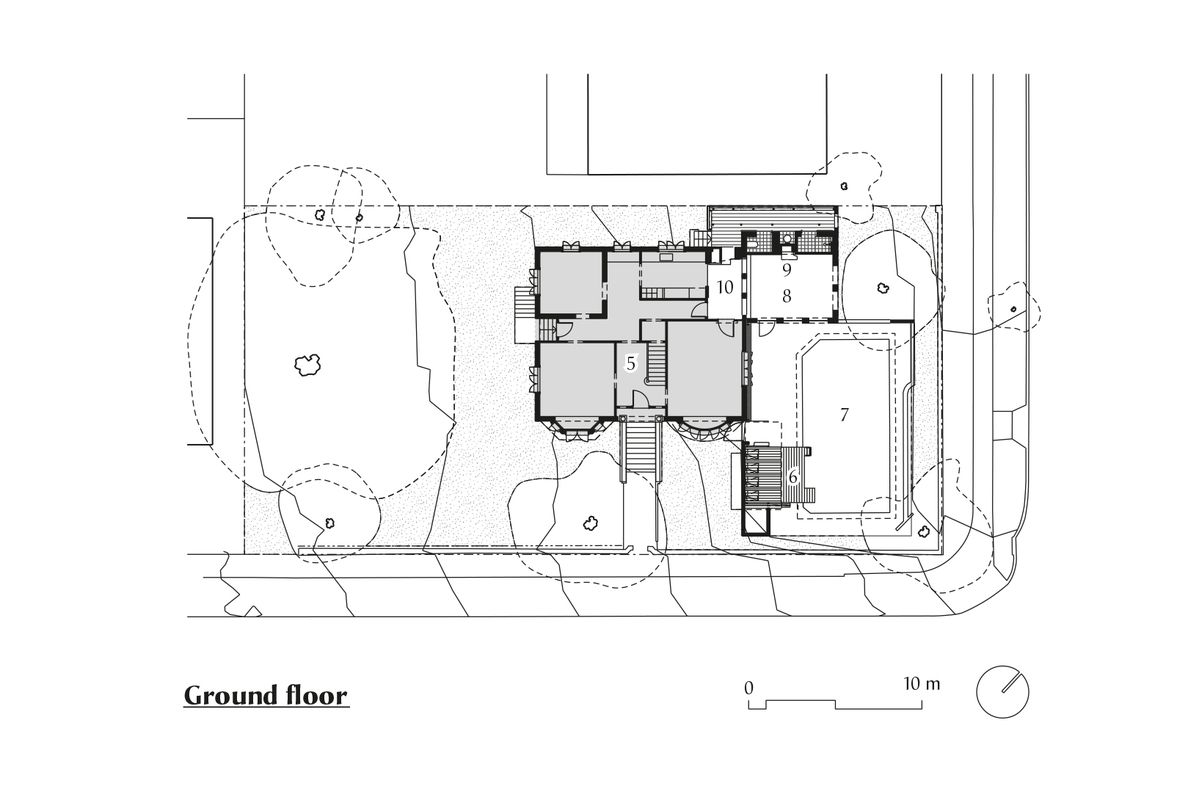A series of interventions has subtly yet significantly transformed this 1930s Spanish Mission-style home in Clayfield, Brisbane. Together they treat residents and visitors to an architectural degustation, a sampling of the best work in the expanding repertoire of young architects David Twohill and Emma James.
David and Emma, who together make up the practice Twohill and James, approached the project as a masterplan of staged work and presented it as a shopping list of alterations dotted over three levels of the house and garden. The first stage of work included a self-contained au pair residence at lower ground level, a renovation to an existing hacienda/outdoor room and new pool pavilion at ground level, and the irresistibly named “leopard dresser” and “bedroom nest” upstairs.
The bedroom nest, overlooking the pool, is made magical by a triple-vaulted ceiling. Image: Natalie McComas.
Image: Natalie McComas
The bedroom nest extends a new main bedroom and ensuite in a gable-formed extrusion from the upper level of the house over the existing hacienda below. With its generous openings and contemporary black facade, it contrasts sharply with the otherwise traditional form and white rendered walls of the original house. In a deliberate move to strike balance, terracotta tiles are used as they are on the original roof, and these unite the whole. Twohill and James’s architectural expression manifests in the detail and this is evident in the diamond-cut edges of the new terracotta roof tiles, which transforms the expression of this material from traditional to contemporary.
Inside the bedroom nest, the simple white room is made extraordinary by virtue of its triple-vaulted ceiling and the generous corner aperture framed by an oak timber joinery bench. Afternoon light dazzles on the underside of the curved vaults; blue from the pool below and pink and orange from the bathroom spaces behind. The shower room and bathroom are positioned back to back, and inside these small spaces the virtuosity of both material and craft are expressed wholeheartedly.
The shower recess is one of the most beautiful spaces in the house, made special by the prism-like light box of frameless pink glass forged into the ceiling. This skylight captures a view to the sky and bathes the white-tiled room in a soft pink hue. This shade is deepened by the salmon- and rust-coloured veins of the marble that lines the light box and finishes the top of a low shelf. Femininity is further embraced in both the rose-coloured floor tiles and blush finish of the chimney flue outside. In a delightful coincidence, spring delivers more pink in the form of a blossoming frangipani tree, captured in a view framed by the corner shutter window.
The new black facade starkly contrasts with the existing white house, but they are united by terracotta tiles. Image: Natalie McComas.
Image: Natalie McComas
Adjacent to the bedroom nest, within the bounds of the original house and at the centre of the walk-through robe, is the leopard dresser. It’s an impressive name for a rather spectacular piece of joinery, which the architects say took more time than any other to design and detail. The dresser is designed to store small and precious items and it does so with elegant extravagance. Two timbers, American oak and white oak, are spliced together to express the moment where the unit flexes to form the back of a bench seat. Daintily tapered timber legs are a nod to the aesthetic aplomb of fine French furniture. Two glass display boxes showcase the cherished, found objects lovingly collected by young daughters and delivered here for safekeeping.
At ground level, the renovated hacienda and new pool pavilion improve the connection between house and garden. On the silver timber platform at the pool’s edge, breakfast can now be enjoyed most mornings in the subtropical sunshine. Inside the hacienda, a few smart moves have also improved its usability. A new hearth and fireplace replaces an awkwardly positioned threshold in the centre of the room. Further along, a coffee station occupies another nook that is part of a new arched opening, connecting to a new bathroom and shower behind. The raising of the ceiling, made possible by the construction of the bedroom nest above, has magnified the presence of this space, which remains the centre of daily living.
The au pair’s residence brings into one space many of the architectural devices explored in other areas of the house. Bespoke, frameless glass doors and black gloss wall tiles announce this contemporary insertion into the basement. A small recess made to accommodate a light, which is positioned to illuminate the keyhole to this cave-like lodging, is a signature flourish that marries aesthetics and functionality. Joinery elements forming low benches, towel rails and shelves are realized as they are elsewhere, with exceptional craft and feminine profiles.
Twohill and James’s trademark strategy of realizing design through intimate and careful detailing underscores the practice’s aptitude for making meaningful architecture. Above all, the pair’s work celebrates the ceremony of daily life. This is evident in the design of their leopard dresser, where from a cushioned leather pew, one can gracefully slip into a pair of high heels and revel for a moment in the joy of this simple pleasure.
Products and materials
- Roofing
- Recycled terracotta roof tiles.
- External walls
- James Hardie HardieFlex fibre cement sheeting and timber cover strips in Resene ‘All Black’; gloss black wall tiles.
- Internal walls
- Plasterboard, painted white; tiles in gloss white and gloss black; All Stone Specialists Orazia Gold marble, polished.
- Windows
- Duce custom timber windows, painted black; Centor sliding window hardware; Vanceva glass in ‘Coral Rose’.
- Doors
- Dorma hardware and frameless glass pivot doors.
- Flooring
- Blackbutt timber flooring, stained black; Winckelmans floor tiles in pink, green and terracotta.
- Lighting
- Lee Broom pendant; Otylight Pop 03 recessed downlights; Accento Hanging external brass pendants from Gardens at Night.
- Kitchen
- Gessi Oxygene mixer; Smeg oven; Fisher and Paykel dishwasher; stainless steel benchtop; American oak joinery and door fronts.
- Bathroom
- Gessi Goccia basin mixer and spout; Parisi basin; American oak towel rails by Twohill and James.
- Heating and cooling
- Ducted airconditioning.
- External elements
- Pool deck constructed by Richard Turnbull.
- Other
- Custom furniture by Twohill and James.
Credits
- Project
- Clayfield House
- Architect
- Twohill and James
Brisbane, Qld, Australia
- Project Team
- David Twohill, Emma James
- Consultants
-
Builder
Hammersmith Design and Construction
Carpenters Chris Rainbow and Stephen Hall
Engineer Bill Short (design), Morgan Consulting Engineers
Joiner Arris Projects
- Site Details
-
Location
Brisbane,
Qld,
Australia
Site area 809 m2
Building area 405 m2
- Project Details
-
Status
Built
Design, documentation 6 months
Construction 8 months
Category Residential
Type Alts and adds, New houses
Source
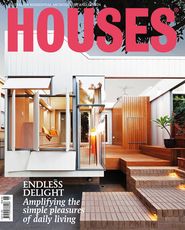
Project
Published online: 18 Mar 2015
Words:
Michelle Bailey
Images:
Natalie McComas,
Twohill and James
Issue
Houses, December 2014

