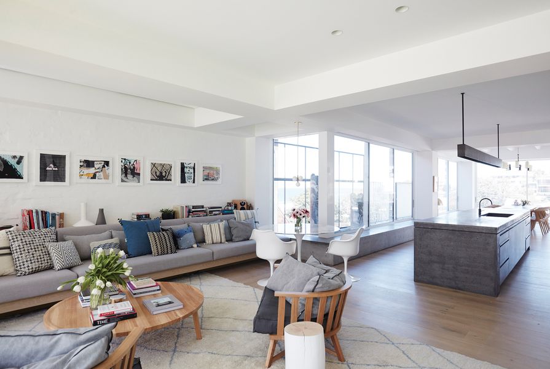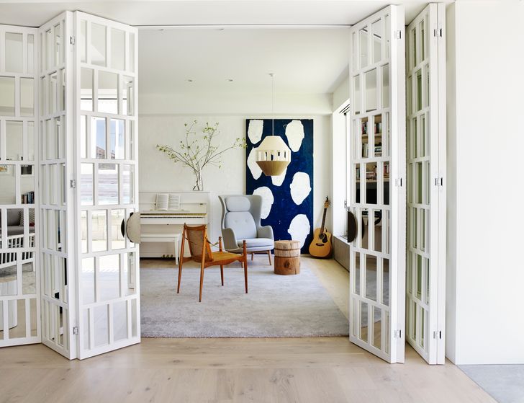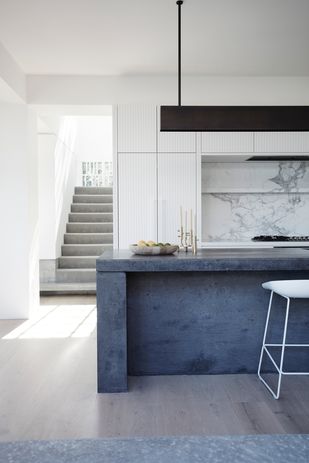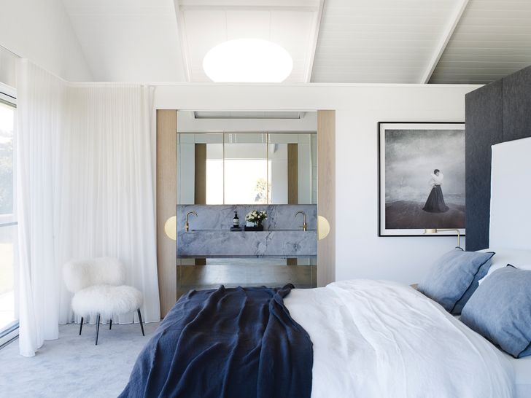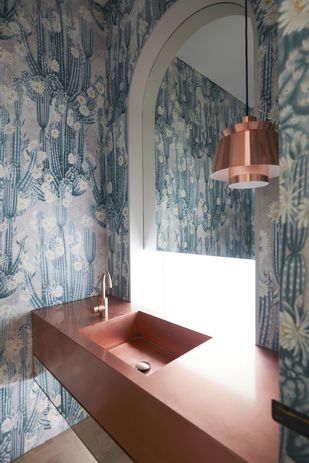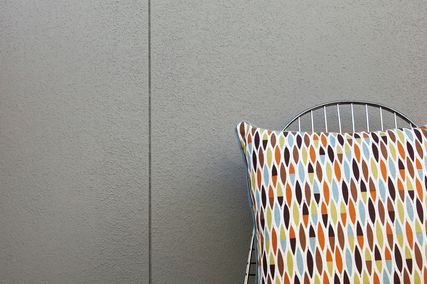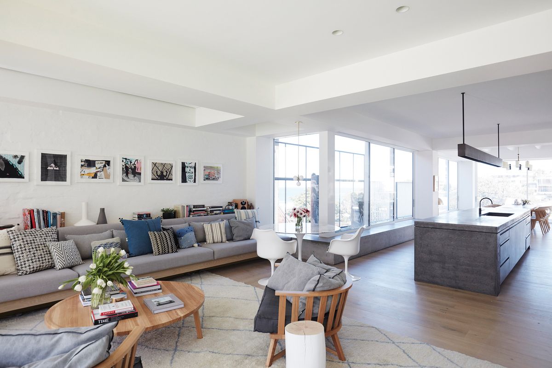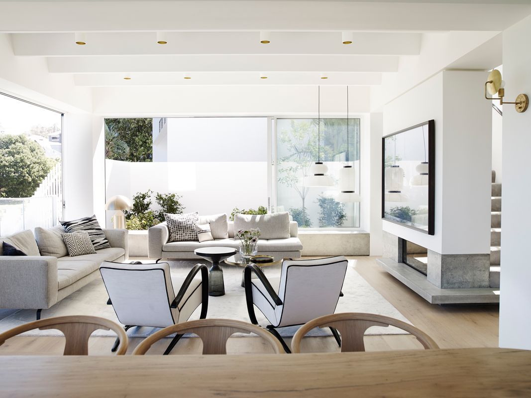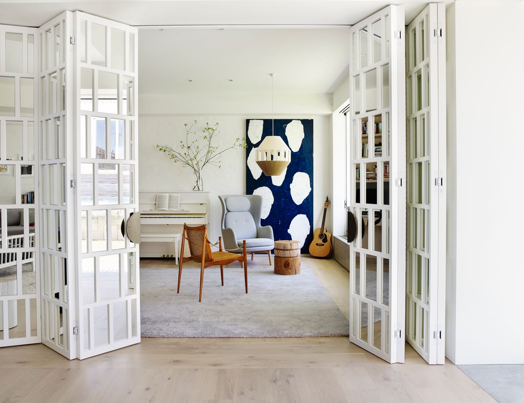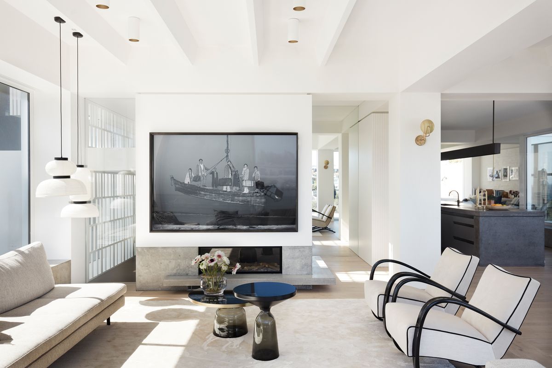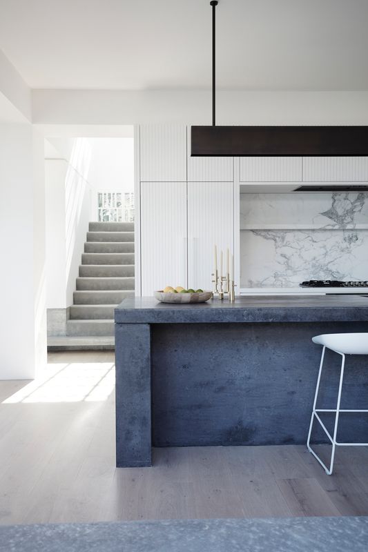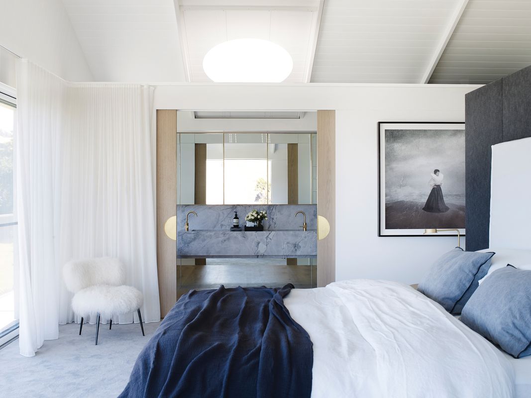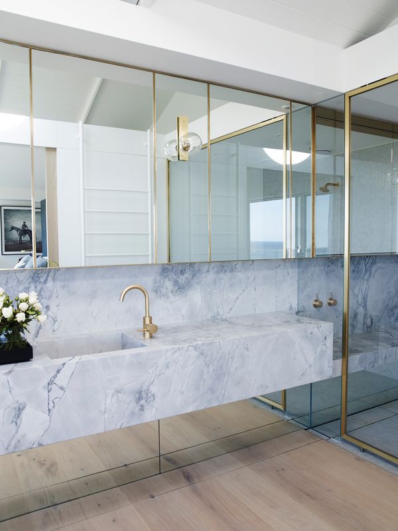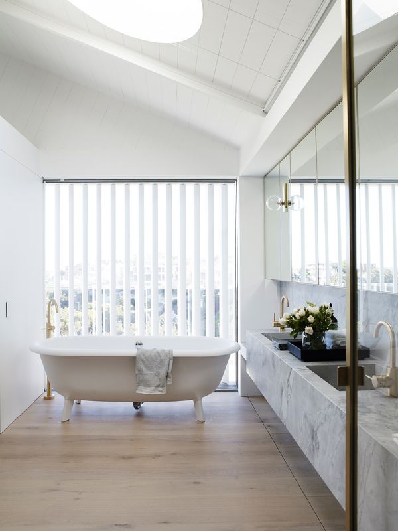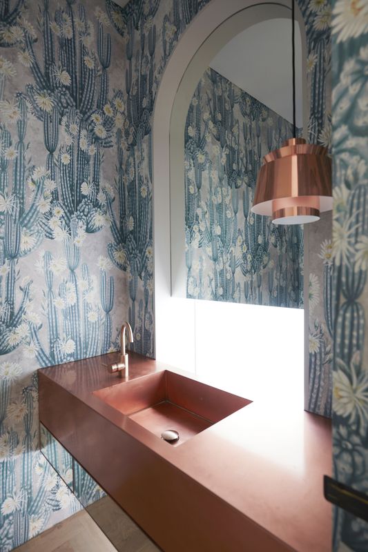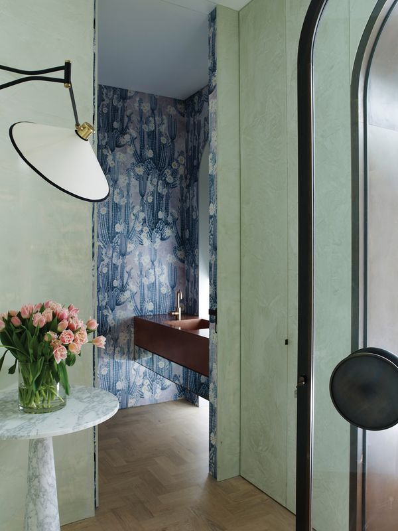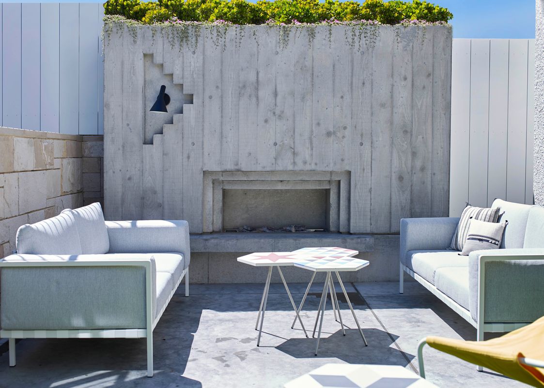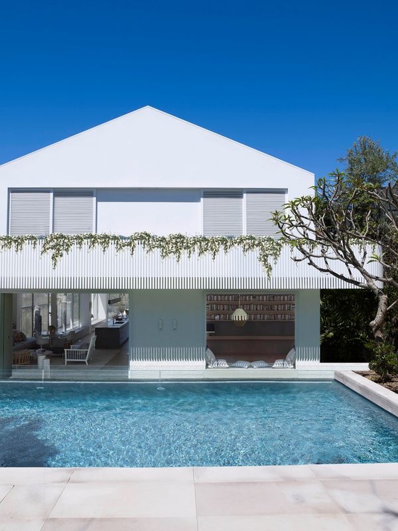“We think our kitchen is in the wrong place.” It was this prosaic statement that first connected the owners of Clovelly House II with Sydney architect Madeleine Blanchfield. The misplaced old kitchen was the root cause of a disconnected series of rooms that felt dark and enclosed and failed to make the most of views out to Gordons Bay. With a by-then much expanded brief, Madeleine Blanchfield Architects’ response was to extend the house and reorganize the existing floor plan to achieve an open, calm interior that is also a thoroughly personal reflection of the house’s creative owners.
Clovelly House II by Madeleine Blanchfield Architects.
Image: Prue Ruscoe
This approach posed its own dilemma, however: removing the walls removed much of the space that had previously been used to hang the owners’ significant art collection. And so, using an artwork the owners describe as “whimsical and quirky” as inspiration, Madeleine has created interior spaces that can be viewed as artworks in their own right, fanciful moments that might catch your eye as you pass them.
V-groove panelling conceals the fridge, pantry and storage, allowing the sculptural concrete island to take precedence in the kitchen.
Image: Prue Ruscoe
The kitchen, now centrally located in the plan, anchors the ground level, linking the north-facing living and rumpus rooms to the south-facing dining and living areas, which have the best views. A large island in off-form concrete is the grand gesture. Shadow lines that define the island benchtop, drawers and sink emphasize the beauty of this substantial piece and give it sculptural definition, while a low concrete bench running parallel to the island is an ideal place to linger, for kids and adults alike. A marble splashback and custom four-metre-long brass pendant complement the tones of the concrete. Other cabinetry is played down in white, concealing appliances and acting as the white walls of a gallery, allowing the artworks to draw attention.
Large sliding doors connect the main bedroom to the ensuite, with sheer curtains for a softer enclosure. Artwork: Michael Cook.
Image: Prue Ruscoe
Upstairs in the main suite, the bedroom and ensuite remain connected, reflecting the clients’ habit of speaking between the two rooms. Double doors flank a generous threshold to the bathroom and a curtain offers an alternative, softer enclosure. An impressive marble vanity, splashback and shower seat form a centrepiece, which sits above a mirrored base to appear impossibly lightweight. The palette is otherwise subdued: brass accents, timber flooring and a white freestanding bath all contribute to a light and calm space.
The distinctive powder room features wallpaper by Bethany Linz paired with a copper vanity and pendant.
Image: Prue Ruscoe
Located adjacent the main entry, the downstairs powder room offers visitors glimpses of embellishment. A painterly wallpaper by Australian artist Bethany Linz depicting the San Pedro cactus is complemented by the sheen of a copper vanity and pendant and an arched mirror that echoes the form of the front door. Madeleine speaks of “experiencing a surprise” as you walk past this room. This playful experimentation with finishes and textures offsets the muted palette achieved elsewhere in the house to realize an interior that is restrained, whimsical and personal in all the right places.
Products and materials
- Kitchen products
- (see below)
- Internal walls
- Plasterboard painted in Dulux ’Antique White U.S.A.’ 25 percent
- Flooring
- Mafi timber flooring
- Joinery
- Custom concrete island bench by architect; Artedomus Calacatta marble; custom polyurethane joinery
- Lighting
- Custom bronze trough light by architect; LED strip lighting
- Sinks and tapware
- Brodware tapware
- Appliances
- Highland cooktop, Wolf oven, Fisher and Paykel integrated fridge and Miele dishwasher, all from Winning Appliances
- Furniture
- Hay About a Stool bar stools from Cult
- Bathroom products
- (see below)
- Internal walls
- Plasterboard painted in Dulux ’Antique White U.S.A.’ 25 percent ; Artedomus White Fantasy marble and Vixel tiles; powder room wallpaper supplied by owners
- Flooring
- Mafi timber flooring; Artedomus Vixel tiles
- Joinery
- Custom copper basin with mirror front by Madden Interiors
- Lighting
- Articolo Scandi wall sconce; LED strip lighting; And Tradition Utzon Tivoli pendant;
- Tapware and fittings
- Brodware tapware
- Sanitaryware
- Agape Ottocento bathtub; Rogerseller toilet; custom marble basin
- Doors and windows
- custom brass doorhandles by architect; custom brass-trim shower screen, door and joinery; polyurethane mirror frame arch in Dulux ‘Bleaches’ by Madden Interiors
Credits
- Project
- Clovelly House II by Madeleine Blanchfield Architects
- Architect
- Madeleine Blanchfield Architects
Sydney, NSW, Australia
- Consultants
-
Builder
Bellevarde
Joinery Madden Interiors
- Site Details
-
Location
Sydney,
NSW,
Australia
- Project Details
-
Status
Built
Completion date 2017
Category Residential
Type Alts and adds
Source
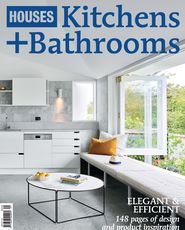
Project
Published online: 16 Sep 2022
Words:
Alexa Kempton
Images:
Prue Ruscoe
Issue
Houses: Kitchens + Bathrooms, June 2018

