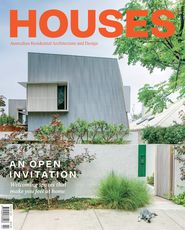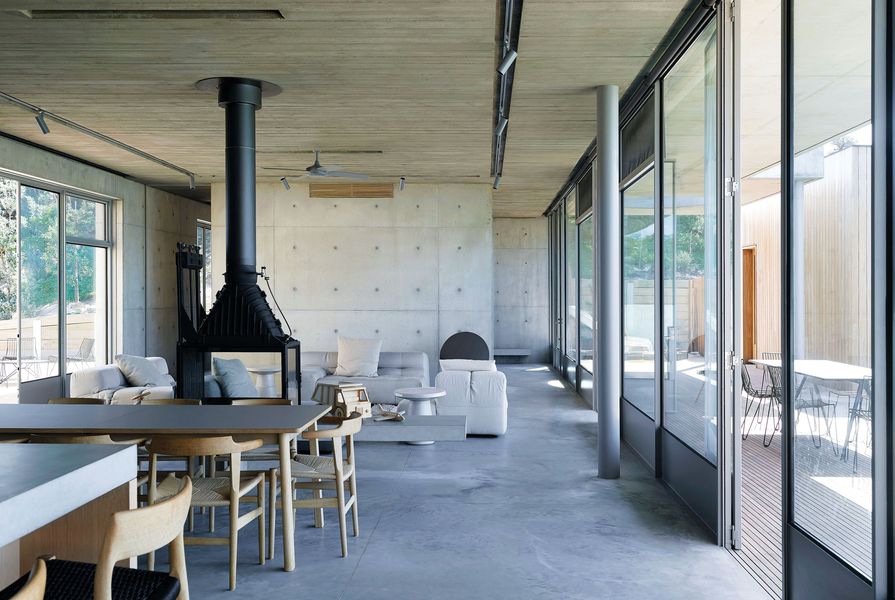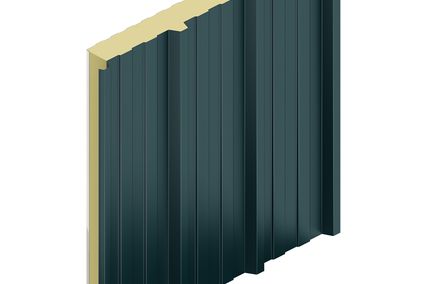The Mornington Peninsula narrows as you head toward Sorrento, with the relative calm of Port Phillip Bay to the north and the wilds of Bass Strait to the south. Residents of this area tend to define themselves by living on either side of this thin strip of land – turn right for yachting, left for surf. Coastal House by O’Connor and Houle is tucked behind the primary dune on the southern edge, surrounded by a dense landscape of wind-sculpted moonah, ti-tree and coastal beard-heath.
The clients found O’Connor and Houle, a Melbourne-based practice established in 1996 by Annick Houle and Stephen O’Connor, by wandering through the couple’s own Pirates Bay holiday home when it was up for sale. Having rented a house nearby for years, the clients had purchased a large, wooded block beside the national park and saw a match between their ideas and the feel of O’Connor and Houle’s elegant timber and blockwork house. Unusually, they presented the designers with a material brief from the outset. Rather than timber, they were interested in a focus on concrete. Following this, Stephen and the clients exchanged a number of fine concrete buildings over email. They agreed that the house would be an exploration of concrete and timber, with a limited palette to give the occupants the opportunity to really enjoy each material’s properties.
A “hard shell” concrete exterior protects against bushfire ember attack, enclosing the courtyard within.
Image: Earl Carter
To place anything on the site created a challenging tussle between the requirements of the environmental overlay and the need for wildfire management, with one recommending conservation, the other clearing. Ultimately, a variation on a courtyard home, with a heavier outer edge, seemed to serve both conditions by containing the human or built impact within the walls, while relying on a hard shell to protect against ember attack. The solution offered opportunities for openness and porosity within.
The programmatic brief for the home was adjusted a little when a new baby joined the family, but it remained a building in three parts or pavilions – one for living, one for guests and the third for family sleeping. The living pavilion is where the architects have focused their exploration of concrete. The walls, floor and ceiling were all poured in-situ, with smooth external walls countered by a textured, timber-formed ceiling and a washy, mechanically trowelled floor. A series of in-situ concrete elements rise from the floor, including a large island benchtop and a cantilevering plinth for a fireplace. A refined concrete kitchen bench is formed with an integral sink. The natural irregularities of concrete and the artefacts of its casting process – particularly the grid of circular indentations – bring pleasurable textures to these living spaces, with the art-loving clients amused that, as a result, they keep choosing to leave the walls clear. Solid and veneered timber joinery, cladding and doors are spliced precisely between the concrete elements, their scale chosen to match the monumentality of the primary material. The steel frames of custom full-height glazing are painted grey, so that they key into the concrete surrounds.
The timber will grey over time, becoming closer to the concrete in colour but remaining distinct in character.
Image: Earl Carter
The concrete of the living spaces extends into the outdoor space to form a contemporary verandah and walled courtyard. The clients love this protective shell as it generates a microclimate for the home. My visit falls on a particularly stormy day, with wind and rain driving in from the south-west, but the north- east-facing court is utterly calm, with the hinged glass doors onto the verandah remaining open. Completing the court’s “wall,” the second pavilion – a simple timber block containing two guest suites – is carefully located to create privacy from the overlook of a neighbouring house.
While the main house is oriented entirely for the weather, the family sleeping pavilion is angled to capture a view to Bass Strait over a dip in the surrounding forest. A luxury bathing and sleeping retreat occupies the upper level of this timber pavilion, defined by a large window that captures the ocean view as though it were a changing work of art. On this day, Bass Strait almost boils with swell and the tight forest canopy ripples continuously. Tucked underneath the cantilevered overhang of this level is a bedroom for the clients’ son, its private deck looking into the secretive understorey of the moonah forest.
The bedroom of the clients’ son has its own private deck looking into the moonah forest understorey.
Image: Earl Carter
Within a dramatic environment like this, a different kind of alchemy between designer and client could have led to a tall building set to capture the ocean view from most rooms, like so many other houses along the coast. Instead, Stephen and the clients have achieved a quieter, weightier resolution that sits down into the site, allowing just one small piece of the structure to rise up for the view. Ultimately, this is the more livable solution, with the house held in the lee of the forested dunes. Drawing down does not limit views, but instead expands them to include the twisting limbs of the surrounding forest, its canopy and the house itself. Beyond views, the qualities of the materials, the movement of light and the rigorous level of craft throughout the home offer considerable enjoyment. And there is something about the unfolding nature of the spaces – from the austere entry wall through to that ocean picture window – that provides an experience similar to walking within the surrounding forest, where the whole is never fully visible and a twist or turn can have you suddenly open to the sky or gazing out to a distant view.
Products and materials
- Roofing
- Suspended concrete slab
- External walls
- Off-form concrete; white mahogany timber
- Internal walls
- Off-form concrete; American oak veneer
- Windows and doors
- Custom steel and timber frame
- Flooring
- Concrete flooring
- Lighting
- Lighting from Inlite
- Kitchen
- Concrete benchtops; American oak veneer joinery; Aga cooktop and oven; Qasair rangehood; Franke sinks
- Bathroom
- Astra Walker tapware; Laufen Kartell basins
- Heating and cooling
- Parsons Hydronic Heating system
- External elements
- Tallowwood decking
- Other
- B&B Italia and PP Møbler furniture; Bang and Olufsen speakers
Credits
- Project
- Coastal House
- Architect
- O'Connor and Houle Architecture
Melbourne, Vic, Australia
- Project Team
- Stephen O’Connor, Annick Houle, Amy Ware
- Consultants
-
Builder
Pitman Builds
Engineer Mark Hodkinson
Landscape design O'Connor and Houle Architecture
- Aboriginal Nation
- Coastal House is built on the land of the Boon Wurrung people of the Kulin nation.
- Site Details
-
Location
Melbourne,
Vic,
Australia
Site type Coastal
Site area 5500 m2
Building area 300 m2
- Project Details
-
Status
Built
Completion date 2019
Design, documentation 6 months
Construction 12 months
Category Residential
Type New houses
Source

Project
Published online: 3 Sep 2021
Words:
Judith Abell
Images:
Earl Carter
Issue
Houses, April 2020























