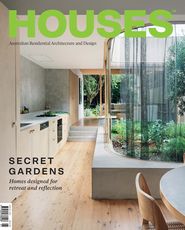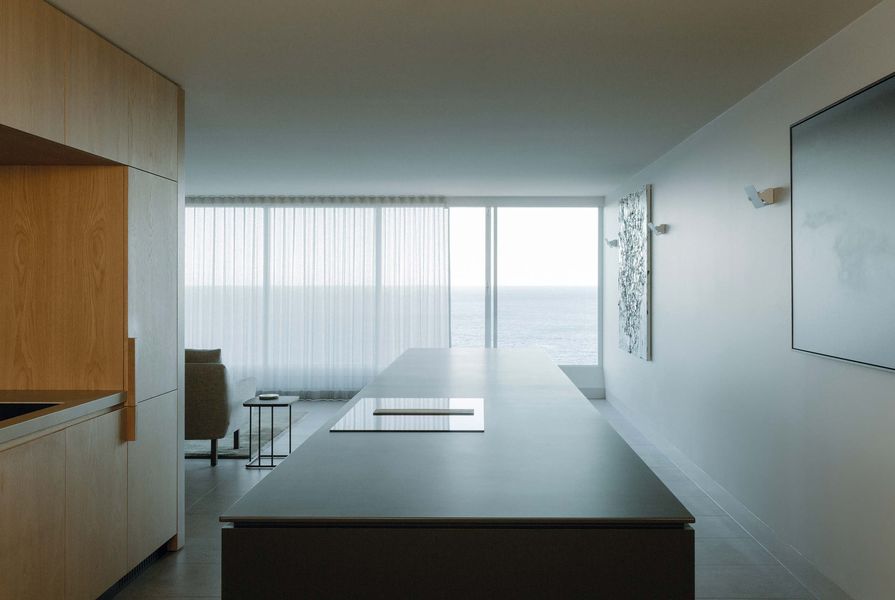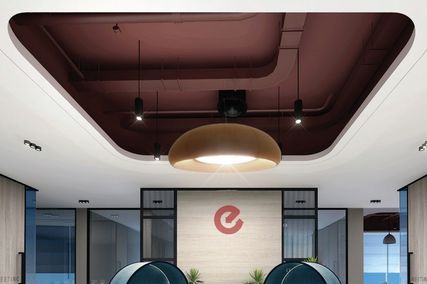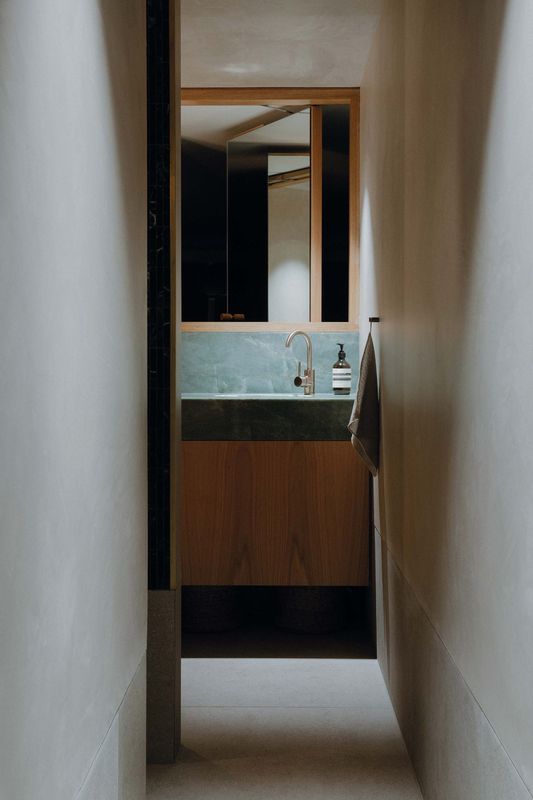The ocean is endlessly fascinating. The immense horizon, the power of crashing waves and the calmness that being by water brings all add to the magic. It can be both violent and beautiful, dark and inspiring, loud and calming.
It may seem obvious, but a story about Coastview Apartment by Andrew Burges Architects must start with the ocean. The outlook furnishes the apartment with a breathtaking and ever-changing backdrop, and the view to the water was the whole foundation of the emotionally driven project – the design of a home for a single occupant.
Walking through the front door is like entering a theatre in which the ocean takes centre stage. It’s a hard act to follow. Yet practice director Andrew Burges, architect Camilla Phillips and the team have delicately and diligently worked with restraint to create a home for their client that both responds to its place and creates a private refuge.
Designed for sole occupancy, the apartment features a free plan of connected zones. Artworks: Colleen Ngwarraye Morton, Peter Hickey.
Image: Hamish McIntosh
The apartment is located inside Vaucluse Waters, designed in the early 1960s. Perched above the Diamond Bay rockface, the building holds a prominent and exposed position on the Sydney coastline. In the years since the building’s completion, most of the original balconies have been enclosed, a move that dampens the coastal winds and provides additional floor space. This alteration has changed the building’s relationship to the ocean, making it immensely more intimate by bringing the water closer.
Before the renovation by Andrew Burges Architects, the apartment plan comprised three bedrooms and an enclosed kitchen, with all functions pushed to the perimeter of the space. The apartment occupies the north-eastern corner of the complex and has windows on three sides, presenting plenty of opportunities to capture the view. The practice investigated various design options for experiencing the apartment’s edges, and therefore its full volume. The realized concept imagines each functional space – cooking, sleeping and bathing – as an island within a free plan. Consolidating the bathroom and kitchen around the existing building services released the floorplan, so that all corners can now be experienced. This is a timeless design move: by visually seeing each of the corners, your understanding of space is expanded and you perceive a greater openness.
Built elements are located away from the apartment’s edges to create a sense of openness.
Image: Hamish McIntosh
Entering the apartment, you are greeted by an oversized kitchen island, its minimal design drawing your attention toward the view. At 4.8 metres long, it’s a complete luxury – and perhaps much larger than the kitchen island in an average family home. This is the first example of the way that scale has been manipulated in the design. The play of scale is reversed in the bathroom, where everything is miniaturized. It would have been easy to provide a large bathroom, but the architects have instead considered every millimetre of space to test how small the design can be while providing everything that is needed. The planning is both tight and generous. The bathroom is entered from a narrow hallway into a compact 600-millimetre-wide enclosure, and yet despite this containment, a large, separate shower provides an intimate space for bathing. The vanity mirror is attached to hinged panels that enable the bathroom to be contained or open to the view. This layering of space allows the occupant to be enveloped within the green-blue tiles of the shower, closed off from the world, or to indulge in a shower with the vanity mirrors opened outward to reveal sunrise views over the horizon or whales migrating up the coast. Despite its diminutive size, this space is a celebration of the uniqueness of its place on the edge of the coast.
A service core contains and conceals the bathroom. Artworks: Alesandro Ljubicic, Luke Shadbolt.
Image: Hamish McIntosh
The placement of each element has been deeply considered. The desk faces west, away from the rockface, so that views of people walking and waves crashing don’t distract. Topped in emerald quartzite, which reflects the colours of the ocean, the desk is designed with potential to operate as a bar while entertaining.
Coastview Apartment, like many homes, is deeply personal to the client. Turning a three-bedroom apartment into a single room with no doors may seem crazy in real-estate-driven Sydney. Yet, in doing so, the design team has created an exceptional apartment that masters the use of scale and spatial manipulation to respond to a specific brief and a remarkable coastal location. A singular focus has transformed a tired mid-century apartment into a well-detailed sanctuary that holds a value well beyond the commodification of real estate.
Products and materials
- Internal walls
- Plasterboard in Dulux Wash and Wear ‘Grey Pebble Half’ (low sheen) and Dulux ‘Ceiling White’; Venetian Plaster Marmorino render; Briggs Veneers American oak veneer
- Windows
- Dulux Wash and Wear ‘Grey Pebble Half’ (semi gloss) to existing timber frames; ripple semi-sheer curtain and Helioscreen roller blind in ‘Calais Blockout’ from Homelife Furnishings
- Doors
- Cavity Sliders sliding door in Briggs Veneers American oak veneer with custom solid American oak handle; Homelife Furnishings Mokum Satori Stonewash curtain
- Flooring
- Bisanna Tiles Oslo Grey porcelain tiles
- Lighting
- Flos Mini Glo Ball and Nemo Applique à Volet Pivotant wall lamp from Mondoluce; iGuzzini Laser Blade XS
- Kitchen
- Bosch washer–dryer and integrated fridge-freezer; Fisher and Paykel dishwashing drawer; Miele induction cooktop with extractor; Neff built-in oven; Fiandre Urban porcelain benchtop and splashback in ‘Ivory’ from Artedomus; Laminam Collection island benchtop in ‘Nero Assoluto’; Briggs Veneers American oak veneer joinery; Auburn Woodturning Hira American oak handles; Brodware City Stik tap in ‘Statue Bronze’; Blanco sink
- Bathroom
- Smeraldo stone benchtop from Artedomus; Bisanna Tiles Verde Tinos honed mosaic tiles; Studio Bagno basin; Brodware City Stik tapware and accessories in ‘Statue Bronze’; Villeroy and Boch Subway 2.0 toilet; Geberit Sigma 20 flush plate
- Heating and cooling
- Big Ass Fans Haiku I ceiling fan
- Other
- Custom timber coffee table by Cranbrook Workshop
Credits
- Project
- Coastview Apartment by Andrew Burges Architects
- Project team
- Andrew Burges, Camilla Phillips, Min Dark, Eric Ye, Charles Choi, Andrew Burges Architects
- Architect
- Andrew Burges Architects
Surry Hills, Sydney, NSW, Australia
- Consultants
-
Audio consultant
Len Wallis Audio
Builder Robert Plumb Build
Electrician Moon Electrical
Engineer Structure Consulting Engineers
Joiner Captive Cabinetmaking
Plumber MS Plumbing and Drainage
- Aboriginal Nation
- Coastview Apartment is built on the land of the Gadigal and Birrabirragal peoples.
- Site Details
-
Location
Sydney,
NSW,
Australia
Site type Urban
Building area 101 m2
- Project Details
-
Status
Built
Completion date 2021
Design, documentation 2 months
Construction 4 months
Category Residential
Type Apartments
Source

Project
Published online: 25 Feb 2022
Words:
Ben Peake
Images:
Andrew Burges Architects,
Hamish McIntosh
Issue
Houses, February 2022


























