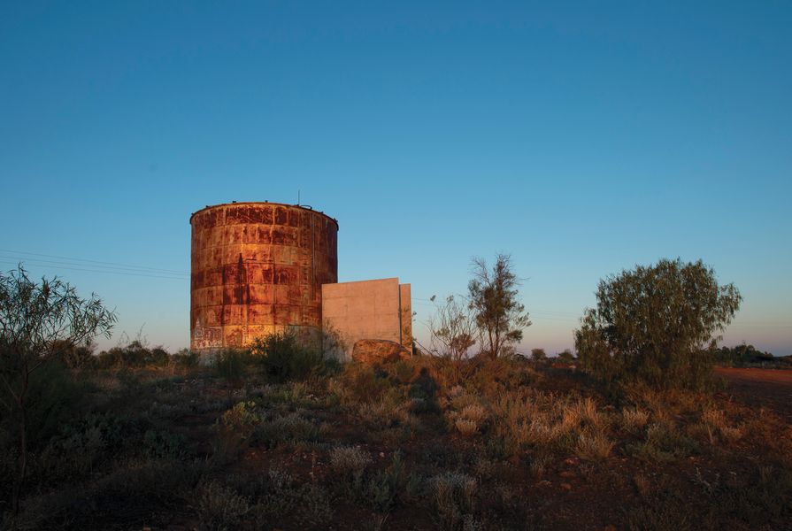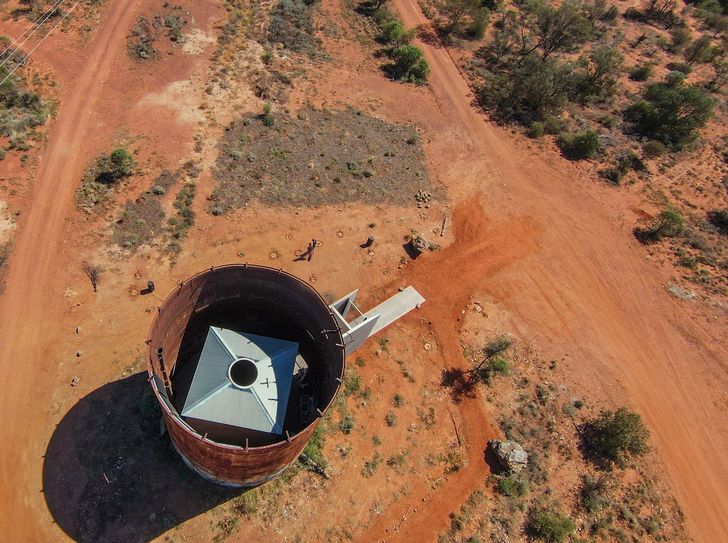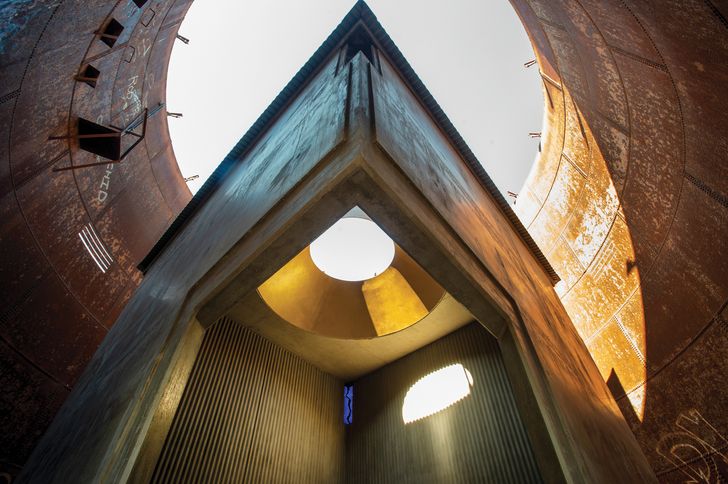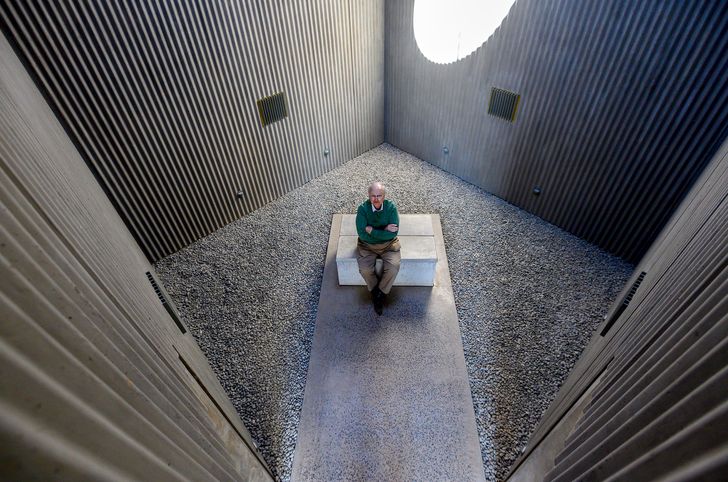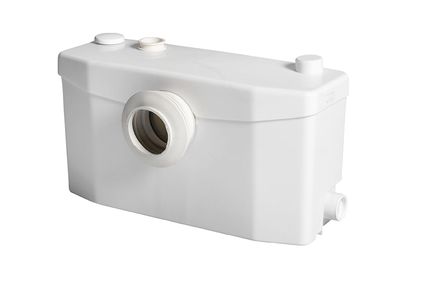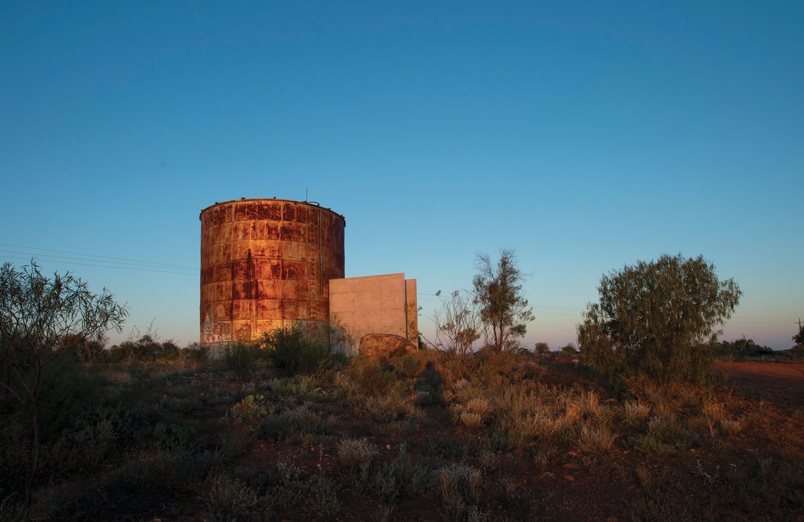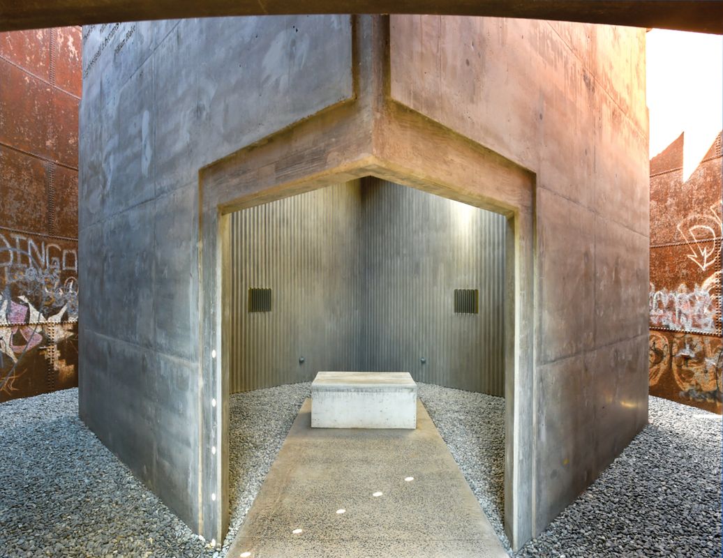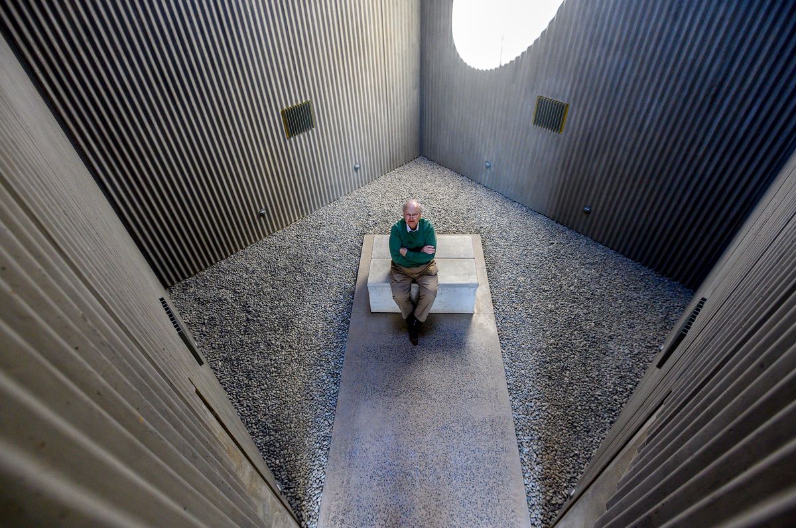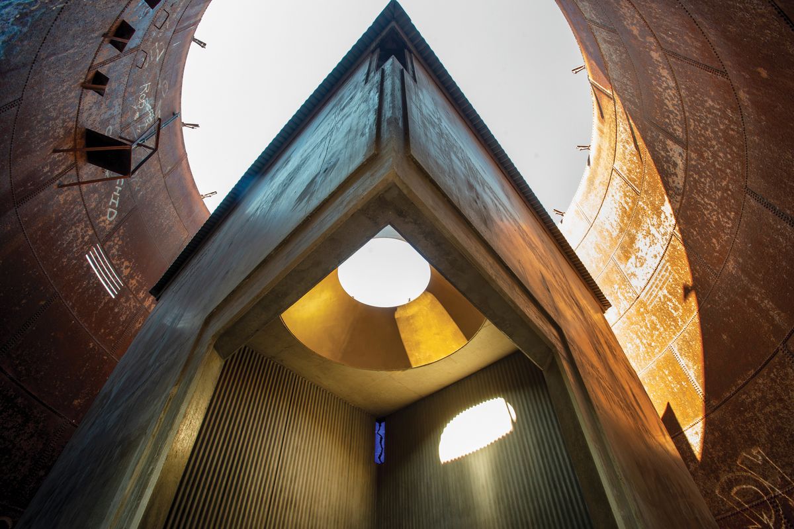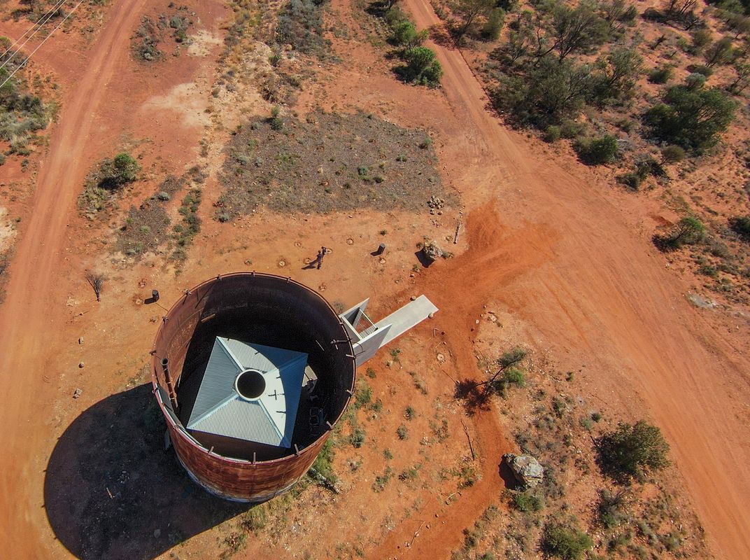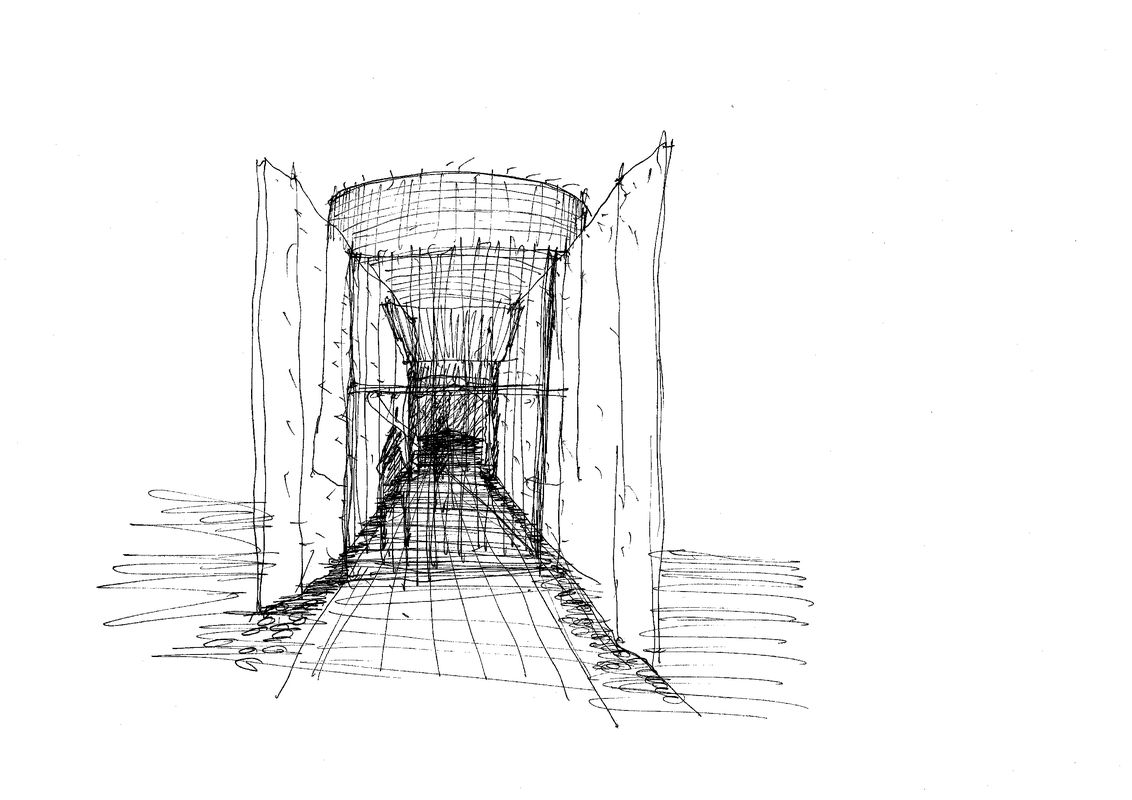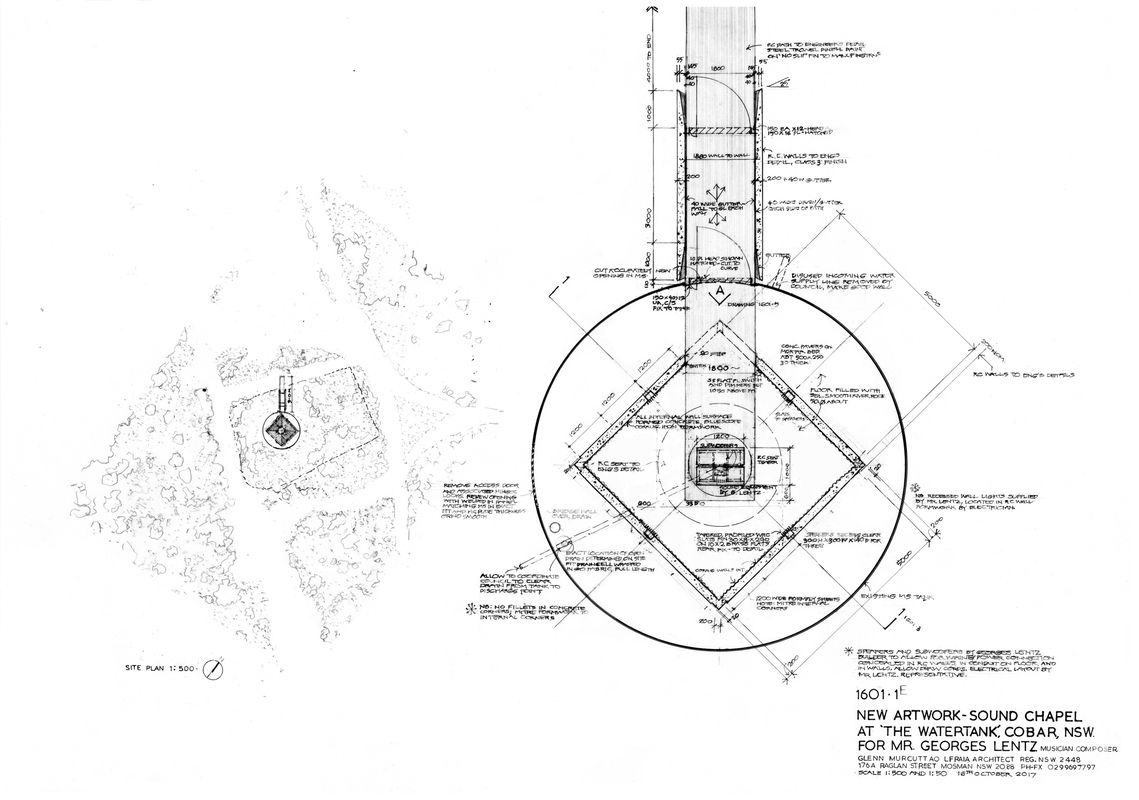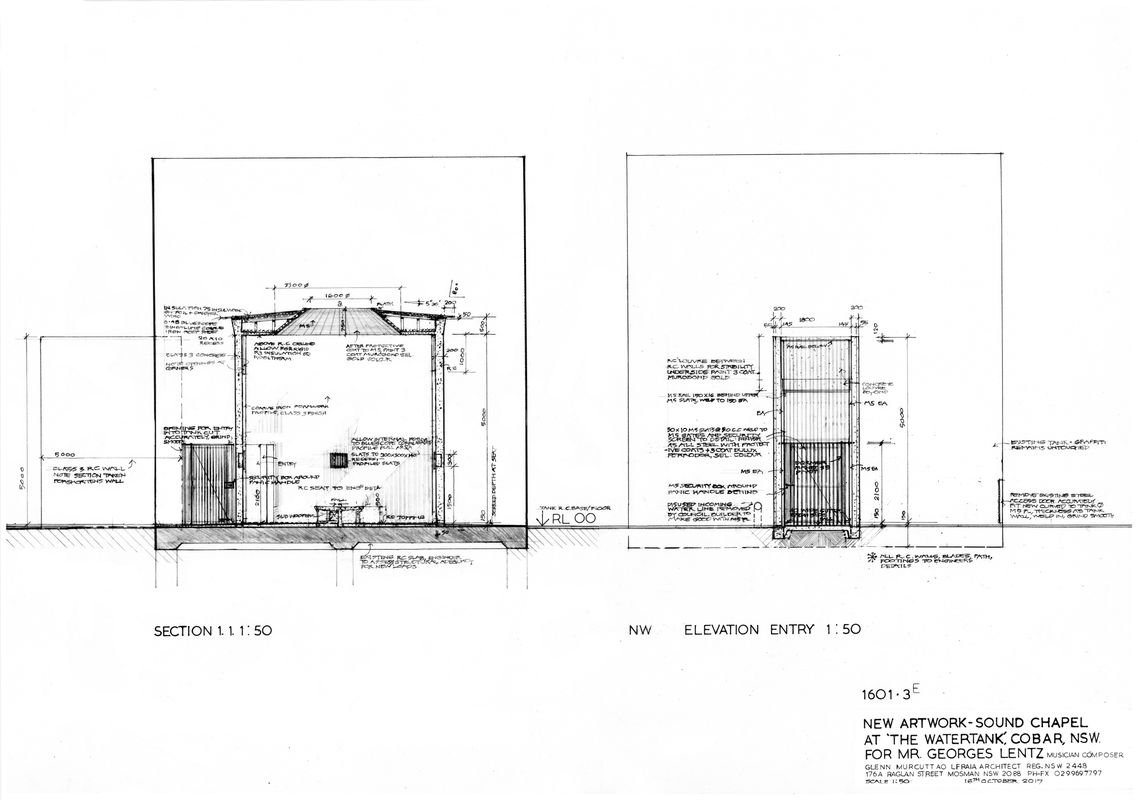Cobar Sound Chapel is a sound art installation in the liminal desert country near the town of Cobar in central western New South Wales. The land here is relatively flat, the earth is red, the stars are unbelievably numerous and bright, and once you’re out of town the only noise is the wind and the occasional bird. The Ngiyampaa call the area kubbur, which means “waterhole where important ceremonial minerals and ochres were found.” It is a place far removed from any city. However, by the extended efforts of composer and artistic director Georges Lentz, architect Glenn Murcutt, musician and technical adviser Oliver Miller, engineer Peter Thew, Cobar Shire Council and many others, it may now also be a point on the international map for sound-art and for architecture.
Lentz is a renowned composer of contemporary music generated with traditional instruments such as violins and cellos, then manipulated through technology. Murcutt is an architect focused on the pragmatic poetry in buildings and guided by how we sensorily experience landscape and architecture. In 2016, Lentz approached Murcutt with an idea to create a sound installation in an old water tank donated for the purpose by Cobar Shire Council. The tank is a large, rusting steel cylinder that is open to the sky and positioned on a hill, visible from a great distance.
Inside the tank, the chapel is built largely of reinforced concrete for its fire-proof and thermal qualities.
Image: Anthony Browell
Over many years, Lentz composed a piece of music inspired by the land and sky of the outback and by the paintings of Kathleen Petyarre, whose art has a spiritual belonging to the dry centre of Australia – her paintings appear to simultaneously be of the land and the sky. Lentz closely worked with The Noise String Quartet (Oliver Miller, Veronique Serret, Mirabai Peart and James Eccles), who improvised and played the notated composition over many recording sessions. These recordings were the basis of String Quartet(s) , a 24-hour-long piece of music that now fills the Sound Chapel, constantly playing whether there is an audience there to hear it or not.
Also over many years, Lentz and Murcutt discussed their ideas for how to intervene in the pure cylindrical shape of the water tank to create the integrated sound–architecture experience. The built interventions appear like an experiment with platonic solids. The entry is formed by two five-metre-tall concrete planes that sit outside the cylinder. Inside the entry sits a room five metres square, housing a low rectangular block, like an altar. Above the block – which operates as a seat – is a dome, about 1.5 metres in diameter, painted gold and with a lens open to the sky. The lens’s sharp edge restricts our view of the enormous sky and allows us to be aware of our movement in relation to the stars. The result of this tightly focused view, combined with the immersive sound, is a sense that we exist only in this space, detached from the rest of the world but simultaneously hyper-aware of the vastness of the universe and our place in it.
Blue corner windows compose a four-part artwork by Sharron Ohlsen, who is a descendent of the local Ngiyampaa Wangaaypuwan people.
Image: Anthony Browell
The sound comes from four speakers – one on each wall – and a subwoofer located under the “altar.” Sound moves around the space, varying from quiet to loud, incorporating moments of silence when the desert noises from outside can be heard. The design team undertook extensive investigations into the technical requirements of the sound equipment until Miller realized that the thing he’d been searching for – a quadrophonic sound system able to withstand heat, cold and dust yet run on a 12-volt battery – already existed in the ubiquitous car stereo!
Glenn Murcutt in the Cobar Sound Chapel.
Image: Anthony Browell
When you’ve been designing as long as Murcutt has, you might think that nothing could surprise you. But, speaking to the architect and seeing the look on his face in Catherine Hunter’s documentary for the ABC’s Compass , 1 he was in awe when first listening to Lentz’s composition inside the chapel. He told us that the experience immediately transported him through time, back to his early twenties – sitting in King’s College, Cambridge, listening to Evensong, immersed in the sound and feeling that the boundaries between the music and the architecture were hard to define. The Cobar Sound Chapel, while a world apart from Cambridge in so many ways, blurs boundaries even further, enmeshing landscape and sky with music and architecture. The built form combines the work of four musicians, a composer, an architect, an engineer and a local builder, with the influence of each being integral to its success.
In his interview for Compass, Lentz said that he wanted people to have to work for the music – the opposite of Spotify. He thought people would be more open to the offering if they’d travelled a long way to get there. Perhaps this is true. But more exciting is the Alice in Wonderland-ish scenario where the unsuspecting outback tourist asks for advice at the town’s visitor information centre and is told, “Take this key. Drive north. Open the door. Go inside.”
1. ABC Plus, Compass, “The Cobar Sound Chapel,” directed by Catherine Hunter, broadcast 8 May 2022.
Credits
- Project
- Cobar Sound Chapel
- Architect
-
Glenn Murcutt in collaboration with Georges Lentz
- Consultants
-
Artist
Sharron Ohlsen
Landscaping Kangaroo Gardens
Main contractor Cynend Building and Construction
Other contributors The Noise String Quartet, Manuka Resources, Cobar Shire Council, Lilliane Brady
Polished concrete flooring Peter Thew
Steel lens and gates manufacturing Ogis Engineering
Technology consultant Oliver Miller
- Aboriginal Nation
- Built on the land of the Ngiyampaa Wangaaypuwan people
- Site Details
- Project Details
-
Status
Built
Category Public / cultural
Type Installations
Source
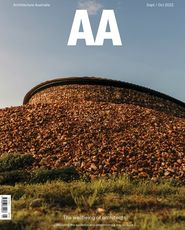
Project
Published online: 29 Aug 2022
Words:
Lee Hillam,
Ashley Dunn
Images:
Anthony Browell,
Glenn Murcutt
Issue
Architecture Australia, September 2022

