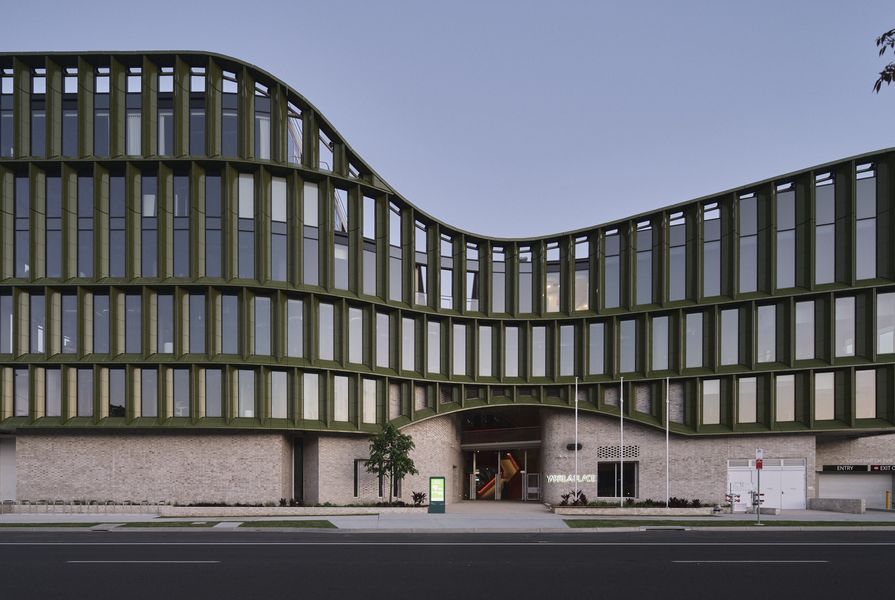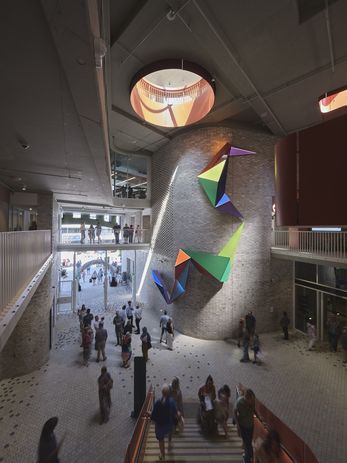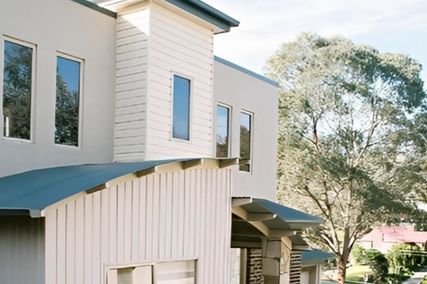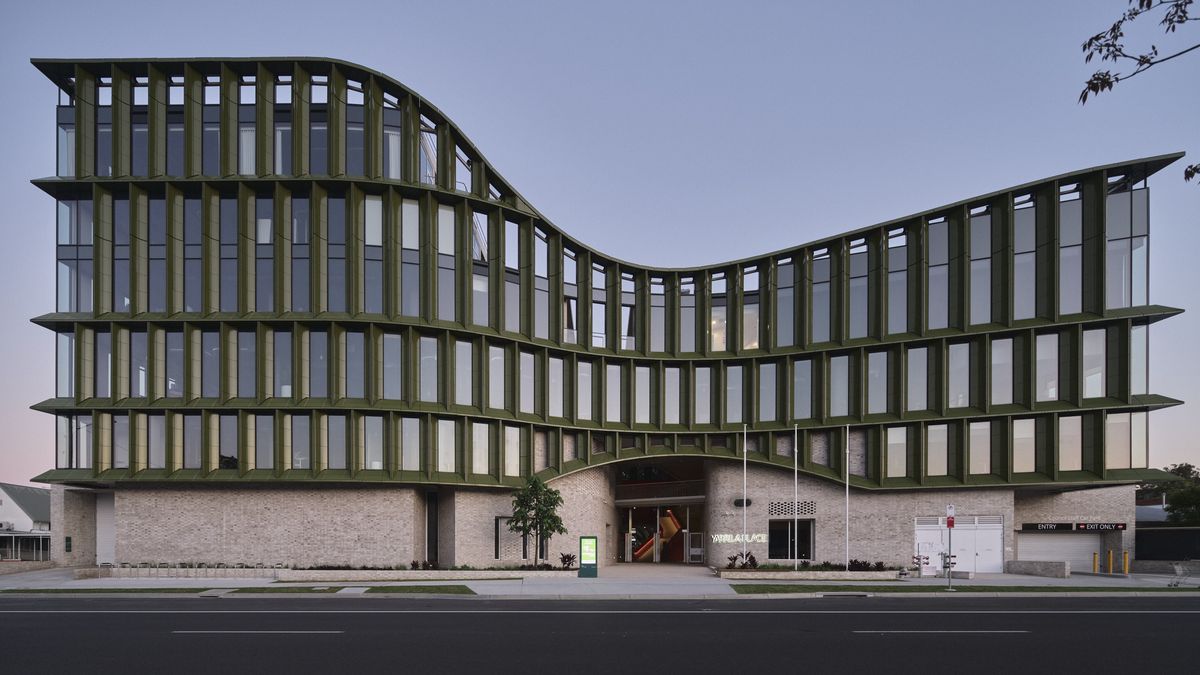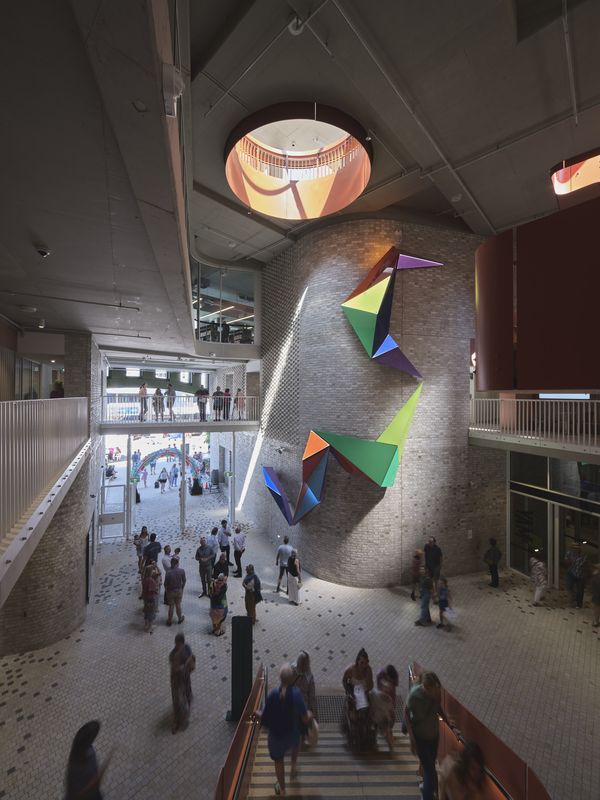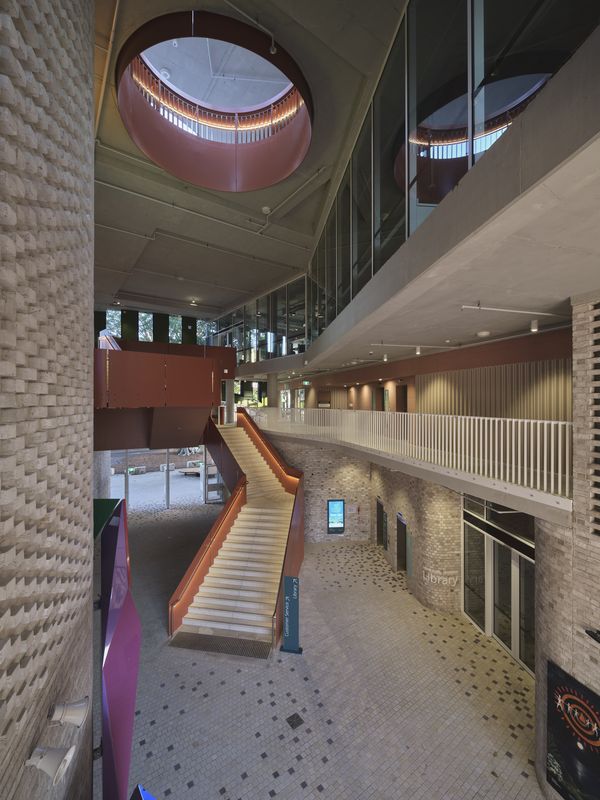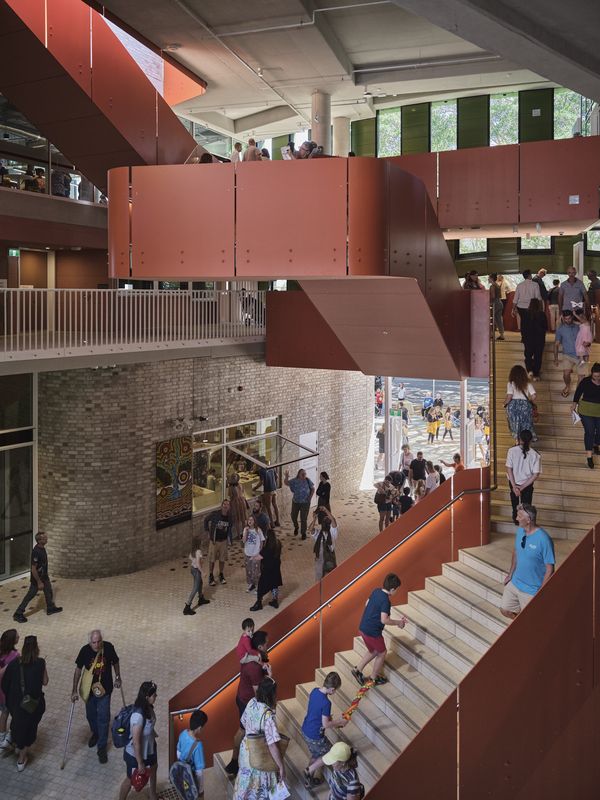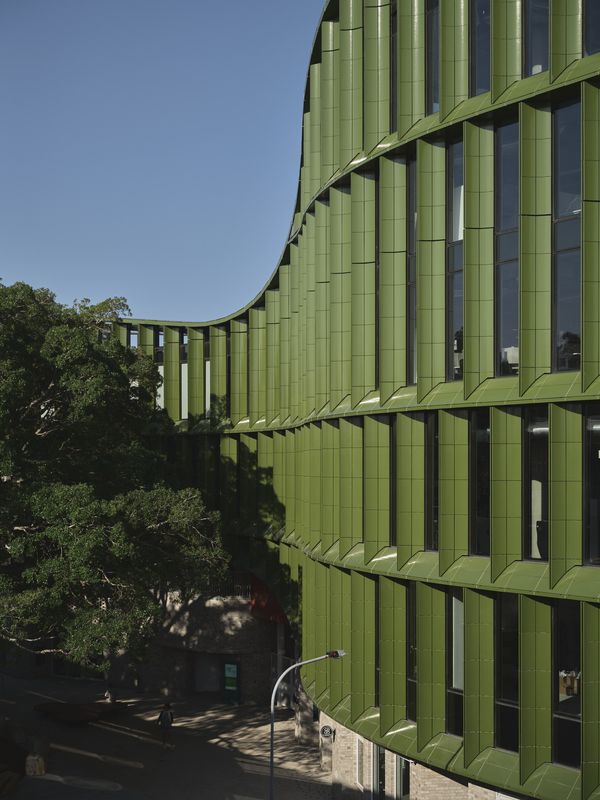Coffs Harbour City Council has opened its $82 million new cultural and civic space – Yarrila Place – designed by BVN.
“Yarrila” in Gumbaynggirr means “illuminate / brighten / light up / illustrate,” and it expresses an ambition: that the region will have a bright future.
The project was built with the advice of the Yandaarra Aboriginal Advisory Committee.
Design influences for the building include the natural environment, such as the mountain range to the west and the harbour to the east.
“The range defines the skyline and a sense of enclosure, diversity and surprise throughout the LGA. The Harbour is a clear idea of welcome, shelter, protection and safety,” BVN said in early concept diagrams.
A skylight draws natural light into the atrium. Artwork: ‘Let them feel the light’ by Emma Coulter.
Image: Martin Siegner
The building’s form has also been shaped by a giant fig tree in the rear laneway. “The fig tree provides a recognizable anchoring point in the building. It is visible from Gordon Street, Riding Lane and the various spaces of the building. It stimulates the understanding of how to navigate the building, constantly reminding a visitor of where they are and where the heart of the project is,” BVN said.
“The fig tree provides the opportunity to create a unique meaningful place. Combined with the cultural importance of fire and the ability to experience a special place over multiple levels.”
The curvature of the rear facade is sculpted around the canopy of the fig tree, which is also then repeated on the front facade.
A pinch in the front elevation also defines the entrance to the internal open-air atrium that runs through the building in a continuous track, which takes visitors to a public space on level three and a rooftop terrace.
The atrium connects visitors to all levels of the building.
Image: Martin Siegner
The atrium bisects the building: to the north-east, a new three-level library includes dedicated areas for children, young adults, local history and private study. A multipurpose space sits above the library.
On the south-west side of the internal atrium is Yarrila Arts and Museum, located on the ground floor beneath a co-working space and council administration facilities.
“This is a facility that will be here for generations. It will be a place of learning, it will be a place of lifting up culture and local artists but it also will be a meeting place,” said prime minister Anthony Albanese, who attended the opening ceremony amid the Voice to Parliament campaign.
BVN principal Matthew Blair, who grew up in Coffs Harbour, said the place “will evolve over time, and is imbued with a philosophy of open-minded welcome, creative collaboration and community optimism.”

