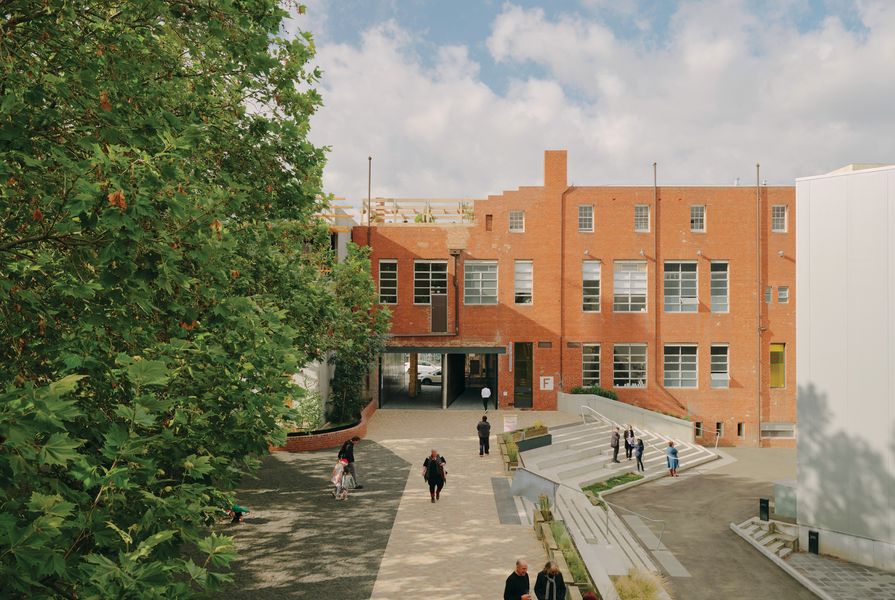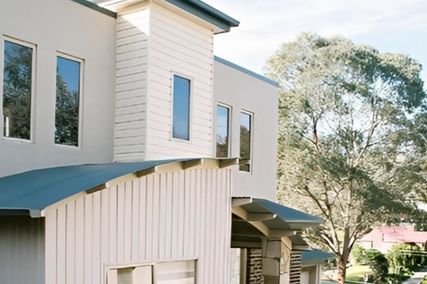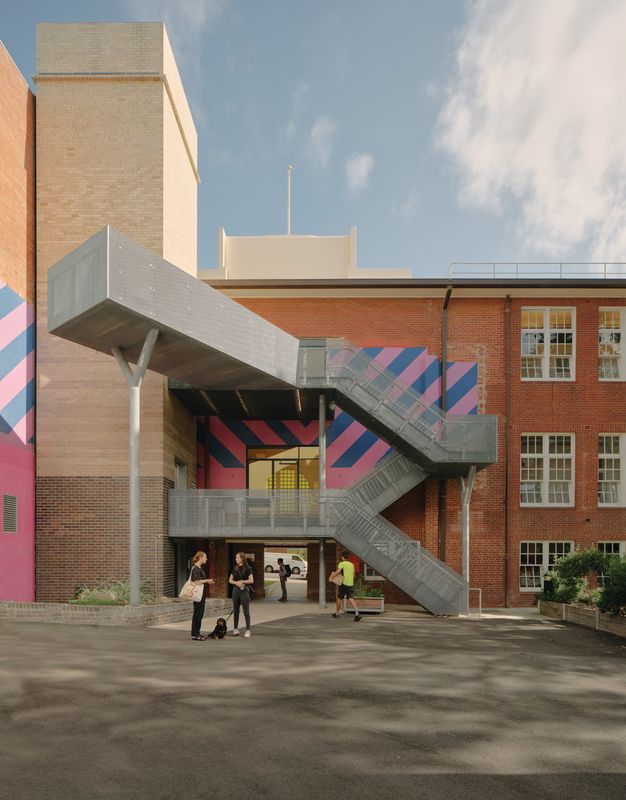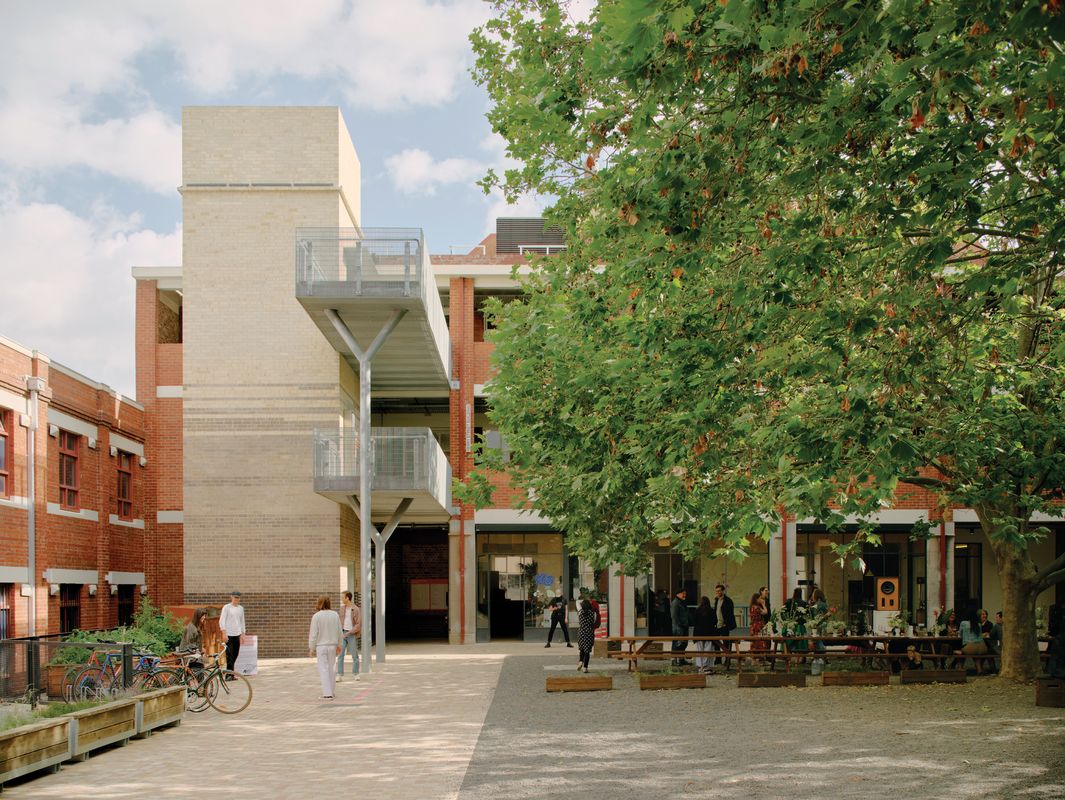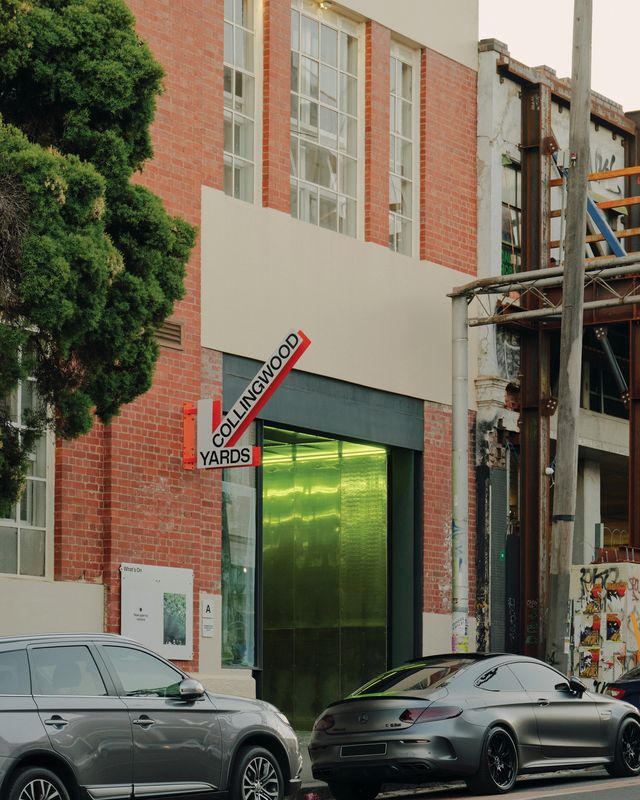The new Collingwood Yards arts precinct, designed by Fieldwork, repurposes the site and buildings of the old Collingwood Technical School in the inner Melbourne suburbs. Established in 1912, the Technical School closed in 2005, and the buildings sat derelict for more than a decade. The vision for Collingwood Yards was driven by Marcus Westbury, inaugural CEO of the charitable social enterprise that owns and manages the precinct, and Daniel Besen, the founding chair of its board. The site was deeded to Collingwood Yards by the state government on the understanding that “it remains a place of cultural production and creativity.” 1
Collingwood Yards aims to embed the arts in community, to encourage and support arts participation and to provide affordable and sustainable arts spaces in a part of Melbourne where gentrification means that many artists can no longer afford studio spaces. Key to reimagining the site was the understanding that the Yards be accessible and welcoming to all members of the community. Fieldwork director Quino Holland was well aware that many people perceive the arts as elite and that the institutional architecture of the Technical School might be intimidating. For Holland, this style of building “says all these wonderful things about the progress of humankind but it doesn’t say this is a community that welcomes everyone – all identities, all people.”
A new entrance cuts through the existing building, offering a less formal and intimidating welcome than the former Johnston Street entrance.
Image: Tom Ross
Fieldwork convinced the Collingwood Yards team that a new entrance was required to replace the rather formal and imposing one on Johnston Street designed by Percy Everett in 1938. The new entrance, located up the hill closer to busy Smith Street, delivers people into the heart of the site. It cuts through the existing building and is sleeved in silver perforated metal, accented with strips of light. The bluestone at the entry and the sandstone paving linking the buildings speaks of the geology of the Yarra River at nearby Dights Falls, where sandstone meets bluestone.
The courtyard between the buildings is an oasis of open space in a densely urban part of the city. It still feels a little raw, but three beautiful plane trees grace its centre. The landscape architect, Simone Bliss of SBLA Studio, fought hard to retain these trees, which are reminiscent of Melbourne’s secret courtyards, many of which are open to members only. Not only do these trees provide shade and a generous green canopy in the warmer months, they also tell a broader story and embed the aspirations of the project as a new type of Melbourne public space.
Fieldwork stripped back years of accumulated architectural detritus from the courtyard and the existing buildings. They removed the aluminium windows enclosing the generous Perry Street building balconies, opening them up again to the outside world, and raised the balcony floor level to make the building accessible. They delivered functional kitchens, robust communal spaces and meeting rooms with acoustic insulation. These spaces are pragmatic, dignified and professional – because artists are professionals too.
Landscape architect Simone Bliss fought hard to retain the plane trees between buildings, which are reminiscent of the city’s secret courtyards.
Image: Tom Ross
The architectural work references and honours the history of the site while making it contemporary and fit for its new purpose. The cream-coloured flooring and brown handrails in the Perry Street building echo a palette discovered under many layers. In the Johnston Street building, blue marmoleum flooring takes its cues from the original blue skirting boards and evokes old school buildings. There are beautiful moments of yellow glass in the existing building, so every time Fieldwork placed a new window, they also placed “a little bit of yellow glass as a memory of the yellow glass in the [original] building.”
Both the architecture and the landscape make the most of their opportunities, even managing to give order to significant obstacles, such as the Circus Oz building, which turns its back on the courtyard. The amphitheatre seating and steps negotiate the difficult geometry and blank facade of Circus Oz’s back-of-house to provide the infrastructure for a future outdoor performance and projection space. The new external staircases deal with contemporary code and accessibility requirements in a sculptural way. Their balconies double as places to linger and have already been used as informal performance spaces. Next to one of these staircases, remnants of a Reko Rennie mural resonate with a nearby restored Keith Haring work.
Public space is often understood to be publicly owned, but this is not always the case. When people think of public spaces, they most commonly think of public parks and gardens and have a clear understanding of how these types of spaces work. However, urban public spaces are more complex. The United Nations recognizes the complexity of public spaces, defining them through their accessibility to the broader public rather than simply through their ownership model. The UN’s Charter of Public Space defines public space as “all places publicly owned or of public use, accessible and enjoyable by all for free and without a profit motive.” 2 This definition makes allowances for public spaces that may be privately owned or fall into more complex models of ownership, including not-for-profits or social enterprises. However, it is the use and intention of a space that truly defines it as public.
Lifts and stairs attach to the buildings as external structures, exposing the vertical circulation and giving the public open access across levels.
Image: Tom Ross
As the foundation for the development of the community and character of the precinct, the buildings and landscape of Collingwood Yards are integral parts of its personality, but they are only part of the public space puzzle. It is what the current Yards CEO Sophie Travers calls the “soft infrastructure” of the site – the ongoing maintenance, operations and governance – that will ensure its longevity as a public space.
Travers understands the need to build community from within and without. Collingwood Yards facilitates the Yards Collaboration Group, which meets once a month and provides a place for tenants to get to know each other and share resources. There is also a separate get-together for the studio artists. These groups are led by the artists and tenants, while the Yards provides space, support and encouragement. According to Travers, the groups are “leading to all kinds of unusual and interesting crossovers.”
A grant from Health Victoria enabled Collingwood Yards, with help from the City of Yarra, to develop broader neighbourhood connections. The funding provided micro-grants to artists and tenants focused on local community projects and helped to bring community groups and organizations into the Yards. Included in these groups was the local Neighbourhood House, which brought the Yards together with residents from the nearby public housing estate. Travers hopes to continue these conversations and build upon this community work. For her, a key measure of success is not the amount of activity the Yards generate, but who feels comfortable using them. The Neighbourhood Justice Centre on Wellington Street has started having meetings in the courtyard with some of the vulnerable people with whom it works. Travers sees this as incredibly important, saying, “They feel safe to come in here. That is a really great sign.”
Panes of yellow glass have been placed in almost every new window, an homage to the yellow glass in the original building.
Image: Tom Ross
Public spaces take time to develop, and Collingwood Yards is a work currently in progress. The vision for the landscape has not yet been realized in full, but its potential is evident in the elements already in place. Bliss is happy for the landscape to be completed in stages because this enables the landscaping to be responsive to the needs of the precinct as it evolves, and Travers clearly recognizes that delivering an accessible landscape is key to the project’s success and purpose. Holland, Bliss and Travers all understand that the development of Collingwood Yards should not be forced. Quality public space needs to be delivered slowly. It needs to be nourished and community-led. In the context of the increasing corporatization of our public spaces, there is often significant pressure to activate every last square centimetre – but perhaps, as Bliss identifies, “Everyone just wants somewhere to go and sit and breathe. We don’t have to over-design everything.” Travers simply wants to listen to the space and the people, allowing them to tell her what they require. Making good public space is about taking the time to deeply understand what a place wants and needs.
Having opened in April 2021 only to close down again when COVID-19 hit, the precinct feels like it is slowly and tentatively coming to life. Travers is conscious of the effect that the pandemic has had on the artistic community, and she understands the generosity and care required to support a newly formed cultural precinct. The pandemic showed us that we can function in a virtual world, but it also helped us better understand the importance of quality public space and real physical social connection. The public spaces of Collingwood Yards are not overdetermined; they neither overactivate, nor give in to Instagrammable moments, nor make you feel you need to buy something in order to use them. There is something special and quietly wonderful about this. It means that Collingwood Yards is a space that people can make their own – a truly public space.
1. Collingwood Yards, “Home — Collingwood Yards,” collingwoodyards.org (accessed 23 November 2022).
2. UN-Habitat, “Annexe 1: Charter of Public Space,” Global Public Space Toolkit: From Global Principles to Local Policies and Practice , 2015, 117; marraiafura.com/wp-
Credits
- Project
- Collingwood Yards
- Architect
- Fieldwork
Australia
- Project Team
- Joachim Holland, Tim Brooks, Vlad Doudakliev, Piers Morgan
- Consultants
-
Construction
McCorkell Constructions
Interiors Fieldwork
Landscape architecture and public realm SBLA
Urban planning Fieldwork
- Aboriginal Nation
- Built on the land of the Wurundjeri people of the Kulin nation
- Site Details
- Project Details
-
Status
Built
Category Public / cultural
Type Adaptive re-use
Source

Project
Published online: 16 Feb 2023
Words:
Tania Davidge
Images:
Tom Ross
Issue
Architecture Australia, January 2023

