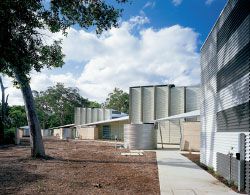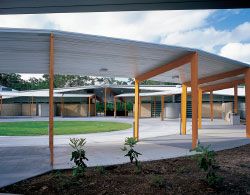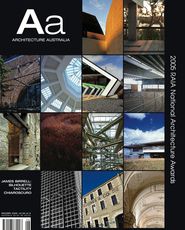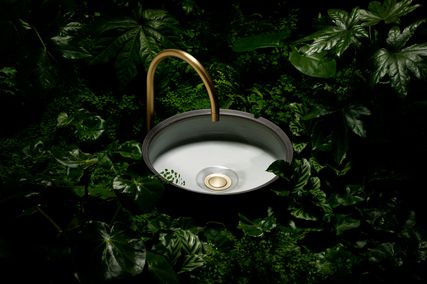JURY CITATION


On the outskirts of Tewantin, South-East Queensland, the Noosa Centre TAFE rests effortlessly within its pristine bush setting. The college is comprised of three main pavilions organized around a circular drive and covered walkway of generous proportions. The three pavilions are sited to respect the existing contours, and stagger in plan to optimize passive climatic control.
As the main organizing device, the covered circular walkway links the highly valued in-between spaces of the pavilions, which serve as the primary social spaces. A series of secondary social breakout spaces are created by deep outdoor rooms along the northern side of the staggered teaching spaces. These outdoor rooms, or verandah spaces, are security and insect screened, and thereby serve a wide range of functions.
This no-nonsense project has an uplifting sense of humour. It is also technically innovative, using appropriately robust materials from a limited palette, with carefully considered yet unpretentious detailing.
Furthermore, its sensitive engagement with place and landscape and confident, joyful integration of ESD principles represents a very important precedent for public buildings in the rural South-East Queensland context.
NOOSA CENTRE, COOLOOLA SUNSHINE INSTITUTE OF TAFE
Architect Project Services (Qld Gov). Project architect Don Watson. Project manager Mirella Guidotti. Other project team members Scott Crichton, Greg Tunn, Katrina Marriott, Tim Kennaugh, John Coglan, Marie-Anne Aamons. Structural consultant Tod Group: Rex Matthews, Steffan Prystupa. Civil consultant Project Services: Greg Macerlain. Electrical consultant Project Services: Darryl Drysdale. Mechanical consultant Project Services: Mark Moseley. Hydraulic consultant Project Services: Paul Bishop. Landscape consultant Project Services: Ashley Byrnes. Acoustic consultant Ron Rumble. Quantity consultant Project Services: ThienSung Vun, Doug Fletcher. Donald Cant Watts Corke: Mark Mammarella. Builder Evans Harch. Artist and photographer Richard Stringer.















