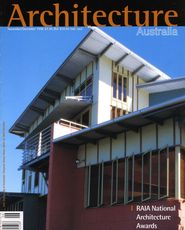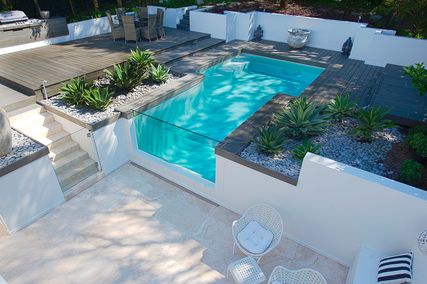
Refurbished wine cellars. Image: Farshid Assassi
Penfolds Magill Estate is one of the Australian wine industry’s key heritage sites. Settled in 1844 by Christopher and Mary Rawson Penfold, it produced the first vintages of Grange Hermitage—and the old winery buildings are important relics of colonial settlement of the plain between Adelaide and the hills. Although now of less significance in wine-making, the old buildings have been refurbished as part of a redevelopment of the estate as a leisure attraction. The new centrepiece of the property— its commercial magnet—is a restaurant serving fine food and wine in a steel-and-glass pavilion elevated on a bluestone plinth to overlook the vineyards. It caters to local foodies as well as tourists.

Restaurant interior, with custom-designed uplighters. Image: Farshid Assassi
Jury Verdict
As the new centrepiece of a historic wine estate, this restaurant serves as a successful commercial attraction and a jewel of late-modernist architecture. In contrast to the raw masonry of the adjacent brick winery buildings and its own bluestone plinth, the restaurant pavilion is light, transparent and highly refined. It has been designed and built with considerable finesse and attention to detail.
Despite the history of the site, the new architecture and insertions avoid nostalgic references—a successful strategy with considerable integrity.
The jury was also impressed by a number of techniques used to heighten the experience of dining. Adjustable aluminium sunscreens, overhanging roof eaves shading the large sliding glass windows, natural ventilation and outdoor terraces offer flexible conditions during the day, while cleverly designed uplighters create even room lighting and sparkling reflections at night.

Restaurant pavilion and its entry court. Image: Farshid Assassi
This project is more fully covered in Architecture Australia July/August 1996.
Credits
- Project
- Penfolds Magill Estate
- Architect
-
Allen Jack + Cottier with Danvers Architects
- Project Team
- Keith Cottier, Peter Monckton, Kerry Fyfe, David Phillips, Colin Janes, Steven Collier
- Consultants
-
Construction manager
Hansen
Electrical and mechanical engineer BESTEC
Hydraulic engineer Ashley Hallandel & Associates
Landscape design Terragram
Quantity surveyor Rider Hunt
Restaurant consultant Anders Ousback
Structural and civil engineer Aurecon
- Site Details
-
Location
Magill,
SA,
Australia
- Project Details
-
Status
Built















