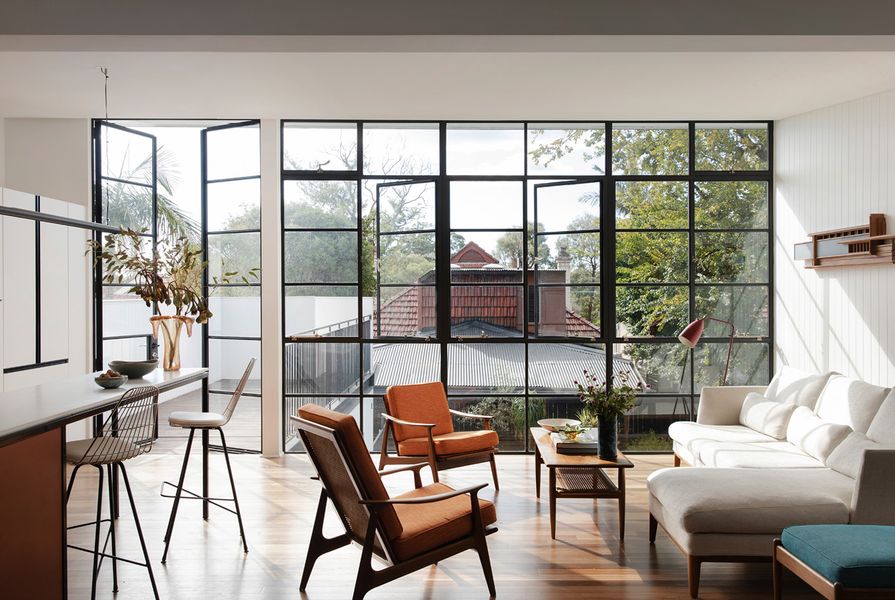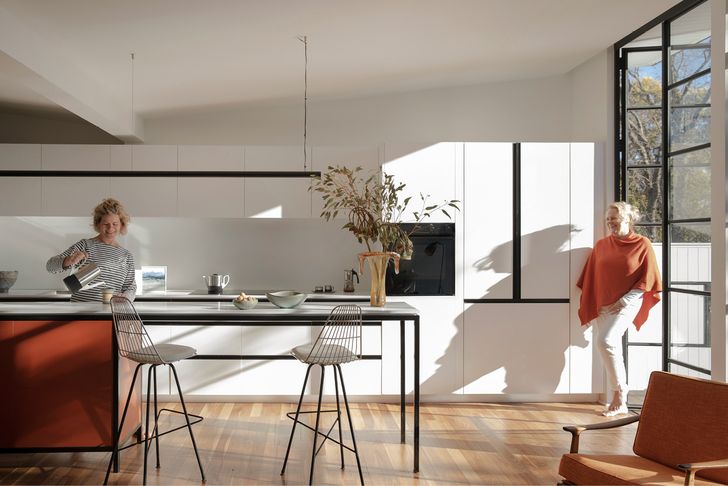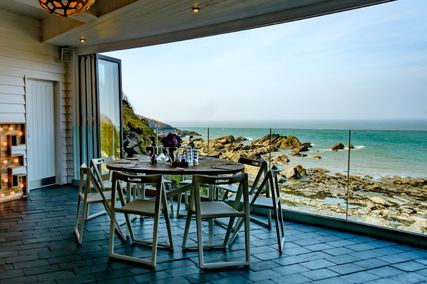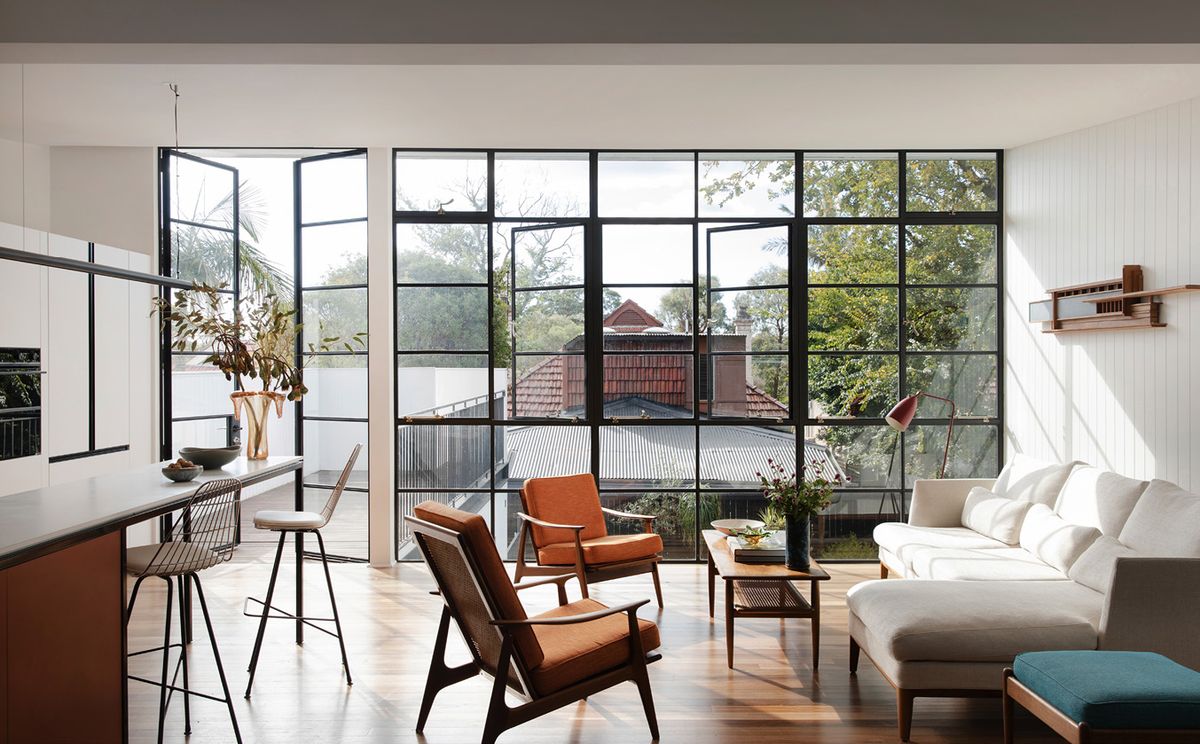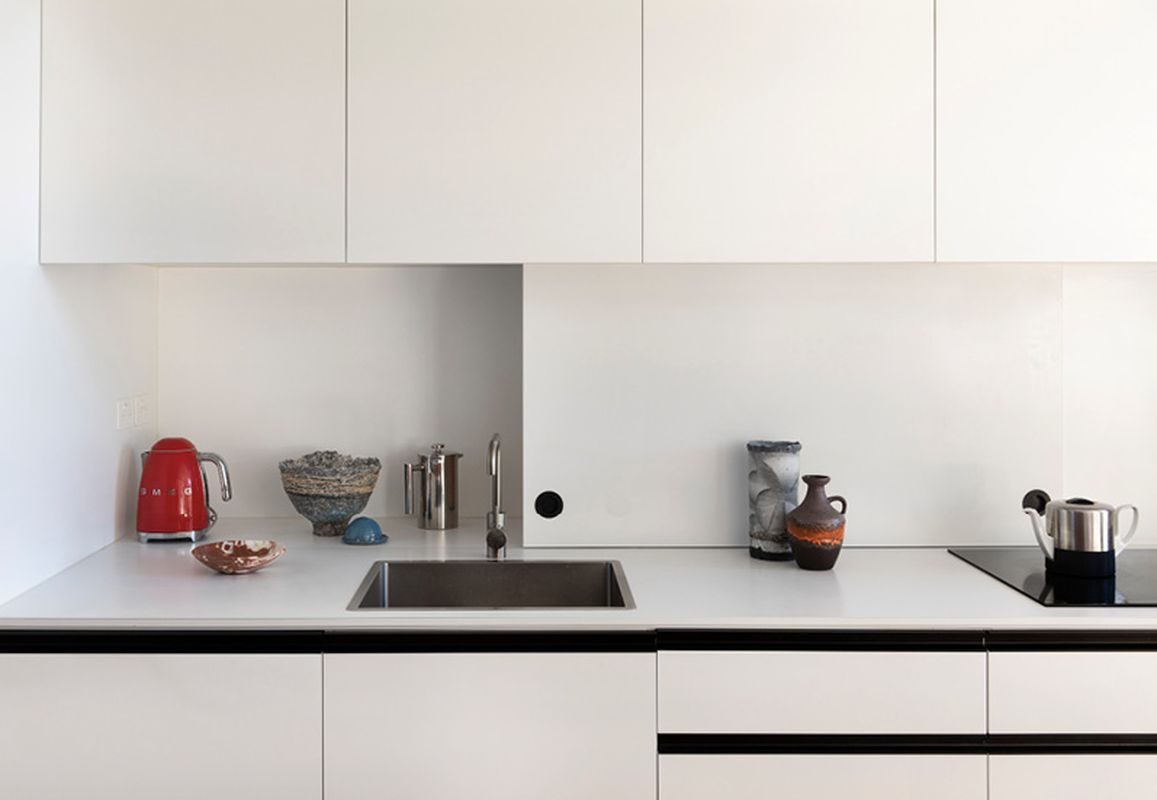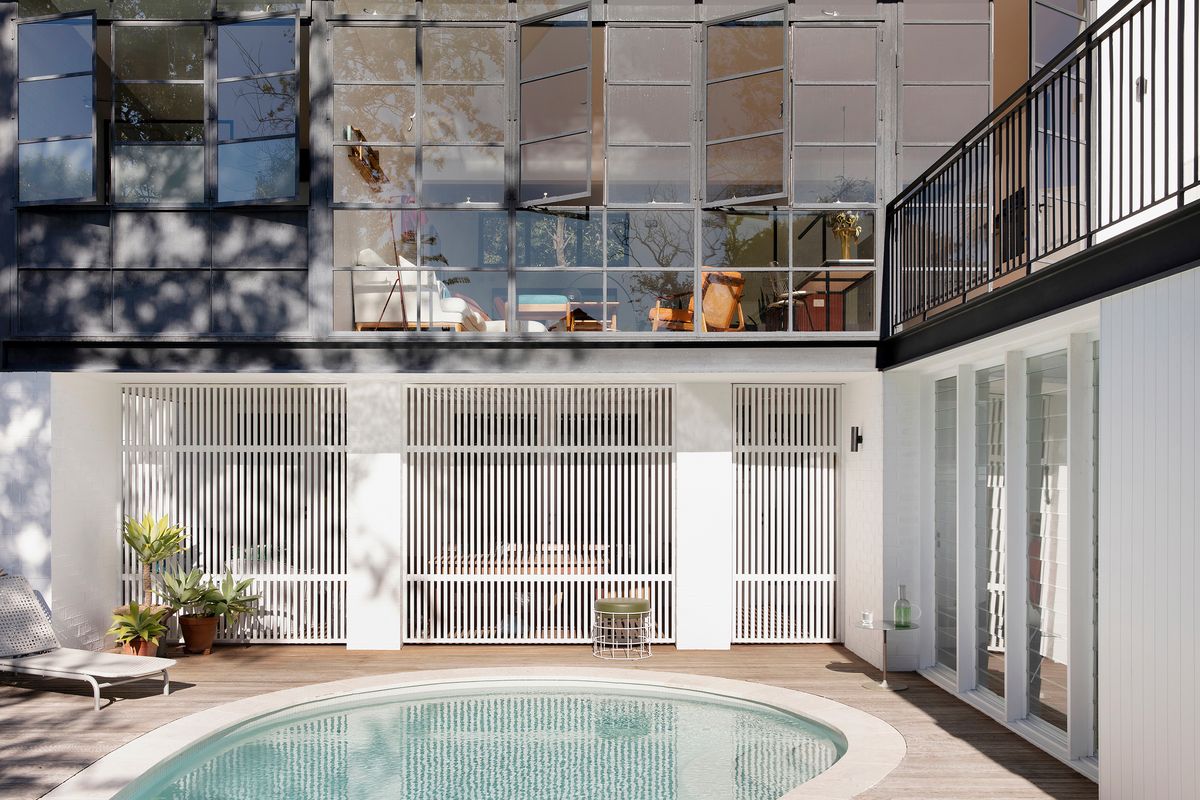The expansion of this two-storey 1950s home was entrusted to Studio Prineas by a client who had grown up in the house and taken over ownership from their parents. A brother and sister living nearby added to the family’s affection for – and emotional investment in – the design outcome. While the clients enjoyed the home’s comfort and familiarity, the dwelling had fallen into disrepair and needed to be refreshed with a subtle touch that would retain key features, pay homage to the original design and better suit their lifestyle.
Throughout the design process, Studio Prineas focused on renovating only where the home needed care or improvements to environmental efficiency. The major move for the alteration and addition was an extension of the upper floor plate into the north-facing backyard and a reorientation of the roof plane over this new work, rising toward the yard in a butterfly form reminiscent of homes of this era. New steel-framed casement windows – modelled off those on the front facade of the home – establish a rhythmic wall, bringing a wash of light and warmth into the living and sleeping spaces on this floor and underscoring the home’s mid-twentieth-century origins.
Once black, the kitchen joinery is now white with black accents. Artwork: Matilda Dumas.
Image: Chris Warnes
The kitchen sits at the centre of the expanded living platform, overlooking the kidney-shaped pool. The original black-painted joinery has been flipped to white with black accents. And a sleek, steel-framed island bench features a deep terracotta-coloured cladding, a respectful nod to a harlequin shower bay artwork painted by the client’s father, which was removed with the new work. The slenderness of the new joinery and details, such as in the island bench’s fine steel legs, aligns with the overall aesthetic and helps to maintain a sense of openness in what is still a modestly scaled living space.
The bathrooms have been reinvented while retaining touches of the familiar. Gridded tiles in two tones form the walls, floor, bathing spaces and planters, with contrasting grout emphasizing the clean geometry of the design. The terracotta colour references the tiles that used to pave the downstairs rooms by the pool, another way that the designers have crafted a space that feels fresh yet makes space for lingering memories of the original home. Studio Prineas’s act of careful mending has offered these families several more generations of enjoyable, light-filled living.
Products and materials
- Bathroom products
- (see below)
- Internal walls
- Ceramic tiles and contrasting grout in ‘White’ and ‘Terracotta’ from Bettertiles
- Flooring
- Ceramic tiles in ‘White’ from Bettertiles on existing lightweight floor structure
- Joinery
- Custom mirror-fronted medicine cabinet with Laminex body in ‘Polar White’ and Häfele nickle-plated hardware
- Lighting
- Mawa Linestra 7 and Line A lamps in matt nickel plate from Boaz Australia; Sola Series IP65 downlight from Mondoluce
- Tapware and fittings
- From ABI Interiors: Elysian basin and shower mixers and basin spout, Mateo bottle trap, Milani bath spout, Dana shower head and rose
- Sanitaryware
- Omvivo basin from Candana; Kaldewei Puro bath from Reece; Astra Walker toilet
- Windows
- Skyrange steel-framed casement windows in Dulux Ferrodor 810 ‘Natural Steel Grey’
- Other
- Vintage enamel art bowl and West German vessel from Rudi Rocket
- Kitchen products
- (see below)
- Internal walls
- New and existing lightweight framing with plasterboard and Duragroove Smooth Narrow lining by BGC in Dulux ‘Lexicon Quarter’
- Flooring
- Existing timber patched and repaired to match Clear Varnish by Feast Watson in ‘Matt’
- Joinery
- HMR MDF benchtop, splashback and cupboard fronts by Laminex in ‘Polar White Natural’; custom-length Haydo Edge pulls by Index and Co in ‘Matt Black’ powdercoat
- Lighting
- Custom extrusion Linear pendant from Light Culture with powdercoat in ‘Black’; recessed Linear LED strips from Superlight
- Sinks and tapware
- Corian 970 integrated sink from CASF in ‘Glacier White’; Icon sink mixer with swivel spout from Astra Walker in ‘Brushed Platinum’
- Appliances
- Active Smart Fridge, induction cooktop, pyrolytic oven, and single dishwasher by Fisher and Paykel; Executive undermount rangehood by Qasair from Winning Appliances
- Other
- Steel door and window frames by Skyframe in Dulux Ferrodor ‘Natural Grey’; Niemeyer small bowl by Greg Natale; A Piece Apart, Phoenix Bondi Blue 02 and Eucalyptus Blue vessel by Studio Levine; vintage pottery bowl and glass vase from Rudi Rocket
Credits
- Project
- Composition House
- Architect
- Studio Prineas
Sydney, NSW, Australia
- Consultants
-
Builder
Sheeth
Engineer Astroc Structural Engineering
Joinery Finch Projects
Stylist Atelier Lab
- Aboriginal Nation
- Composition House is built on the land of the Gadigal people of the Eora nation.
- Site Details
-
Location
Sydney,
NSW,
Australia
Site type Suburban
- Project Details
-
Status
Built
Completion date 2022
Category Residential
Type Alts and adds
Source
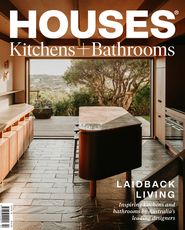
Project
Published online: 30 Jun 2023
Words:
Judith Abell
Images:
Chris Warnes
Issue
Houses: Kitchens + Bathrooms, June 2023

