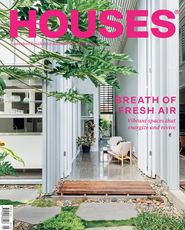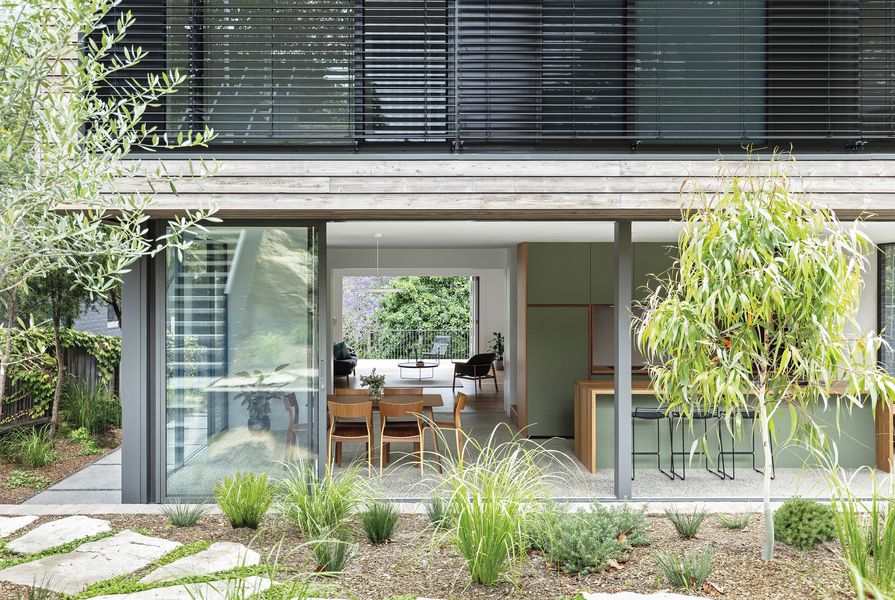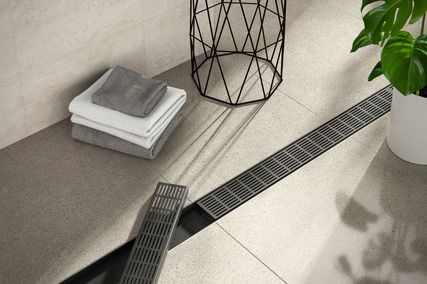Sydney’s Inner West has pockets of strong suburban character, with Federation and Californian bungalows lining the streets. But step through the front gate at Cooks River House and suburbia is left behind. A landscape of rocky outcrops and native plants terraces down the hill, seeming to flow right through the house to the Cooks River Foreshore. The property’s owners, Bob and Emily, have a fondness for the Blue Mountains, and wanted the architecture and landscaping to evoke the wild, natural feeling of a national park.
Designed by Studio Plus Three, Cooks River House is an alteration and addition to a Federation bungalow. The front of the house faced south to the river, and a previous northern addition didn’t let in much light, so with small rooms and limited windows, the interior was cold and dark. It also lacked connection with the landscape. Nevertheless, surrounded by sandstone and trees, the house and its overgrown garden felt like a mountain home to Bob and Emily, who saw it as an adventure-filled environment in which to raise their three children.
Open living spaces allow unobstructed visual connection to the dense tree canopy of the lower garden.
Image: Tom Ferguson
“It was challenging working with such a difficult landscape and a house that was so awkward on the site. We worked to marry them together so that every room has a connection to the landscape,” says Joseph Byrne, co-director of Studio Plus Three. As the surroundings formed an integral part of the concept, Studio Plus Three worked with landscape designer Christopher Owen, director of Fieldwork Associates, from the beginning of the project.
Using the existing footprint and the original bungalow structure, Studio Plus Three designed a two-storey house, keeping the additions natural and minimal in response to the setting. The lower volume has an open interior and sliding glass doors, minimizing the form to create a continuous sense of landscape. The timber-clad upper volume has a contemporary profile that extends beyond the glass walls and grey steelwork of the ground floor, yet maintains the massing and gabled roof of the bungalow as well as the neighbouring houses.
From the top of the site, the upper volume of the house appears to float over the lower volume. As you walk down through the landscape – past native plantings, a sandstone cliff face and flat spaces for the children to play – the view through the house continues to open up, with a large south-facing opening framing the lower-garden tree canopy. A minimal steel and precast-concrete staircase perched atop the cliff face provides a more direct route from the garage to the house, where existing concrete slabs and new concrete pavers surround the addition.
Rocky outcrops and native plants terrace down the site, seeming to flow into the interior spaces.
Image: Tom Ferguson
The front door is at the junction of old and new and its deep-purple colour, inspired by the Australian bush, is the first indication of Emily’s love of colour. The kitchen and dining area are part of the new addition and face north to the uphill landscape. Glass doors can be opened on all three sides, creating a pavilion-like feel, and the deep overhang of the upper volume serves as an eave to obstruct the summer sun.
To merge the architecture and the landscape, Studio Plus Three used similar materials inside and out. The concrete flooring mimics the external slab and pavers; spotted gum is used for joinery throughout; and green linoleum in the kitchen works tonally with the garden.
A large door slides out of the wall to section off the kitchen and dining area from the living room for heating, privacy and acoustics. The living room’s timber flooring flows out to a south-facing timber deck that cantilevers over the lower garden. Here, where the brick front of the Federation bungalow is visible, the sandstone rock footings have been exposed to reveal the original construction and to marry the house with the landscape.
Spotted gum timber, concrete flooring and green linoleum in the kitchen reflect the colours and textures of the landscape.
Image: Tom Ferguson
The corner bedroom has been retained, with a larger window inserted for light, and a second bedroom has been divided into a bathroom and a laundry. Spotted gum joinery is paired with blue linoleum in the bathrooms, and bright-yellow drawer and cupboard linings are a colourful surprise.
There are three bedrooms, a study and a family bathroom upstairs. Despite being one floor up, the spaces remain connected to the landscape, with every room offering a different aspect. Two children’s bedrooms have north-facing glass walls with external blinds and side windows for cross ventilation. A “bridge” to Bob and Emily’s bedroom creates a sense of transition as it passes into the pod-like form that sits atop and within the Federation roof. South-facing windows frame the tree canopy, and the gabled roof minimizes the visual impact of the house from the foreshore.
With landscape views from every room, and a rugged site to explore at the doorstep, Cooks River House complements the character of inner-suburban Sydney yet feels like it’s in the mountains. According to Julin Ang, co-director of Studio Plus Three, “It’s a humble, peaceful and serene refuge from suburbia, yet still a suburban house.”
Products and materials
- Roofing
- Lysaght Custom Orb in Colorbond ‘Wallaby’; Fletcher Insulation Permastop insulation.
- External walls
- Mafi Kebony scots pine cladding.
- Internal walls
- CSR Gyprock plasterboard in Dulux ‘Lexicon Half’; custom spotted gum joinery wall panels in clear matt sealer.
- Windows
- Alspec aluminium-framed doors and windows in Dulux Duralloy ‘Woodland Grey Matt’ powdercoat; Viridian Comfortplus Clear glazing; Shade Factor external venetian blinds; Ozshade external roller blinds.
- Doors
- lspec Proglide Ultraflat sliding doors in Dulux Duralloy ‘Woodland Grey Matt’ powdercoat; Brio 612 Retractable Pleated Insect Screen and Zero Clearance 100 sliding door tracks; door hardware by Designer Doorware, Lockwood, Pittella and Halliday and Baillie.
- Flooring
- Spotted gum floorboards in Bona Traffic coating; polished concrete with exposed aggregate and matt finish; Godfrey Hirst Carramar wool carpet.
- Lighting
- Toss B Disc Pendant from Hub; Inlite Tuba II wall-mounted light; Dux Lighting strip lighting; Unios Onyx external spotlights.
- Kitchen
- Barazza cooktop; Siemens pyrolytic oven; Franke stainless steel sink and mixer tap; Smeg rangehood; Miele integrated dishwasher; Artedomus porcelain splashback in ‘Urban Ivory’; custom solid spotted gum benchtop; Forbo Furniture Linoleum in ‘Olive’; custom spotted gum window seat and joinery.
- Bathroom
- Custom timber joinery with spotted gum veneer in clear matt sealer; Astra Walker Icon tapware and towel rails in ‘Brushed Platinum’; TECE flush plate and concealed cistern; Studio Bagno wall-hung toilet; Corian Custom Basin in ‘Glacier White’; Forbo Furniture Linoleum in ‘Smokey Blue’; subway tiles in ‘Satin White’ from Beaumont Tiles; Southern Cross Ceramics Artisan floor tiles in ‘French Blue’ and ‘Navy’.
- Heating and cooling
- Ducted air-conditioning; Shade Factor retractable cassette awning; Amuheat electric in-slab underfloor heating.
- External elements
- Mafi Kebony scots pine decking; pre-cast concrete pavers and steel stair treads; custom steel stairs and balustrade in Dulux Micaceous Iron Oxide coating.
- Other
- Röthlisberger Torsio dining chairs and Classicon Sedan Lounge Chair from Anibou; Hay Hee bar stool and Palissade outdoor lounge chair and side table from Cult; Project 82 Sia coffee table and Luella floor lamp.
Credits
- Project
- Cooks River House
- Architect
- studioplusthree
Sydney, NSW, Australia
- Project Team
- oseph Byrne, Julin Ang, Simon Rochowski, Sreeja Basak, Klaus Carson
- Consultants
-
Builder
SFD Construction
Engineer Cantilever Consulting Engineers
Geotechnical engineer JK Geotechnics
Hydraulic engineer ITM Design
Landscape designer Fieldwork Associates
Landscaping Rhystyled Gardens
Planning consultant PCN Urban
Quantity surveyor Donald Bayley
- Aboriginal Nation
- Cooks River House is built on the land of the Gadigal people of the Eora nation.
- Site Details
-
Location
Sydney,
NSW,
Australia
Site type Suburban
Site area 961 m2
Building area 180 m2
- Project Details
-
Status
Built
Completion date 2019
Design, documentation 16 months
Construction 19 months
Category Residential
Type Alts and adds
Source

Project
Published online: 1 Feb 2021
Words:
Rebecca Gross
Images:
Tom Ferguson
Issue
Houses, February 2020

























