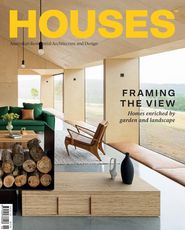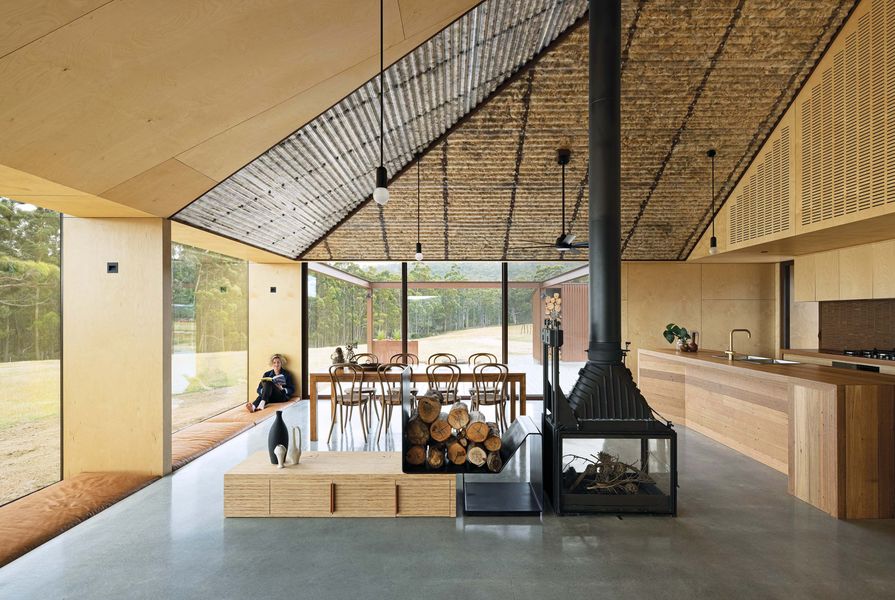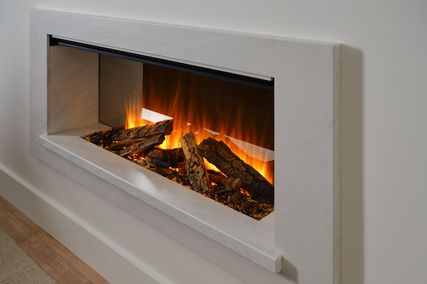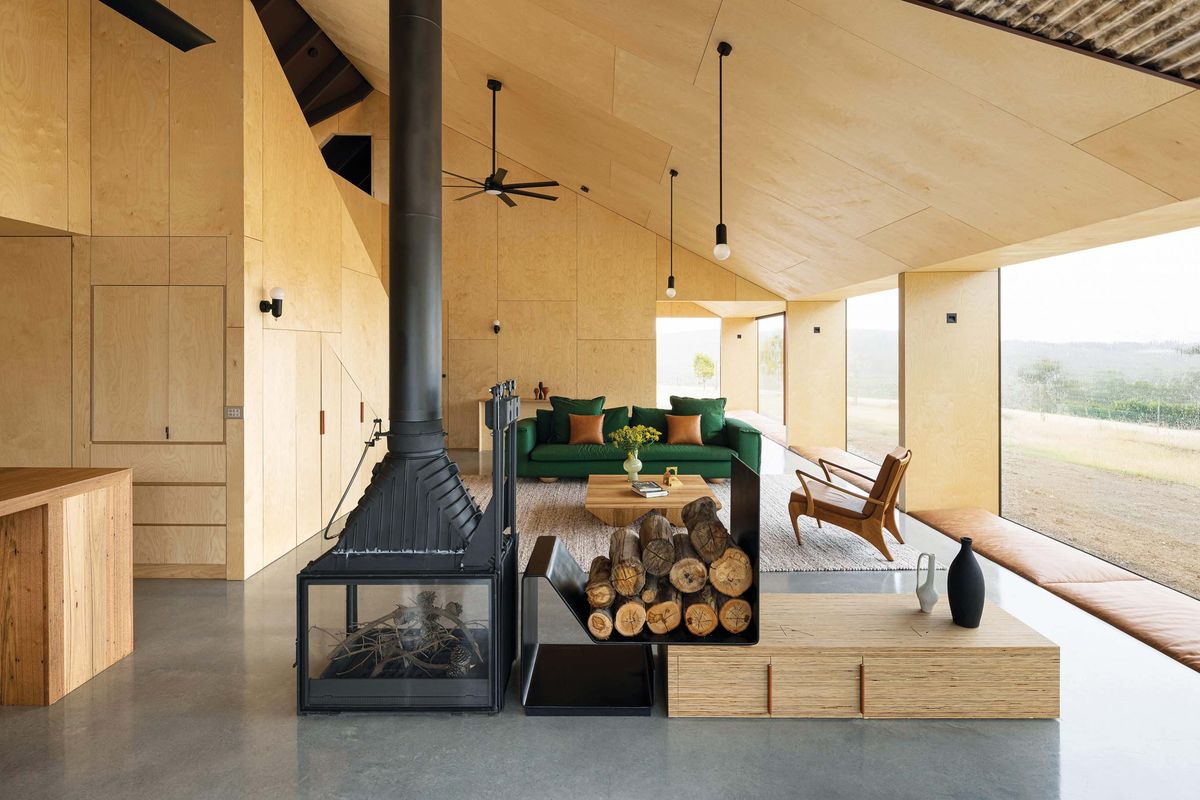Visitors to Tasmania’s Bruny Island will undoubtedly swoon over the pristine beaches and incredible rock formations, but they might also fall for the rural sheds and cottages that stand alone in the island’s paddocks, some immaculate strongholds of tin, others Georgian ruins of tin, timber and brick. FMD Architects’ overall approach to Coopworth, a new residence on South Bruny, was inspired by these humble buildings. The resulting design is, like the sheds themselves, deliberately simple and born from function, but it is also idiosyncratic, possessing a range of quirks that are aligned with site, use and occupant.
Bruny Island is a place of both wildness and civilization, with one never far from the other. The site for Coopworth is a rural property on a gradual slope down toward Little Taylors Bay to the north-west, with views beyond to the full spread of the Wellington and Hartz mountain ranges. Here, the clients raise Coopworth sheep – a modern, New Zealand breed – for meat.
Window niches on the northern facade reinterpret the sleep-out, providing beds for visiting grandchildren.
Image: ©2021 Dianna Snape, reproduced from “Architecture at the Heart of the Home” published by Thames & Hudson Australia.
For clients Pam and Arthur, this was their third house working with architect Fiona Dunin of FMD, and they therefore began the project from a solid base of trust and honest conversation. They wanted a two-bedroom home with a compact floor plan in order to maximize land for grazing. They also loved the idea of their sheep grazing around the house and needed a property that they could come and go from easily, splitting their time between Bruny and their second residence in Victoria. The site called for a tough and low-maintenance building that was braced to withstand roaring winds from the west and the semi-regular threat of fire. But beyond those harder requirements, the clients desired a place for gathering with their extended family, including several grandchildren, and a place to contemplate that magnificent view across water toward mountains.
The resulting design is at once simple and complex. The overall container is shed-like, with a rectilinear plan and a hybrid hip and gable roof. The two-bedroom brief was stretched to three when the roof volume presented the potential for an additional bedroom and home office upstairs. Even within the modest plan, the home is zoned so that when the clients are alone, they can spend all of their time within the northern rooms. But when family members visit, Coopworth can easily expand to accommodate 10 or more. Beyond the three bedrooms, there are “secret beds” spliced into the design: one single bed lies beyond a curtain in the small hallway leading to the second bedroom, while the window “seats” of the main living space can accommodate a tribe of children. Here the polished concrete floor gives way to deep, leather-covered cushions along the north-facing edge of the home, allowing this edge to operate like a contemporary sleep-out. The home also includes a generous mud room, offering a sophisticated take on the porches you’ll find in most farmsteads: full of mud-caked boots, tools, work gloves and ways to get clean as you transition from farm to interior.
Projecting out from the western facade, the bathroom offers a bathing experience immersed in the rural setting.
Image: ©2021 Dianna Snape, reproduced from “Architecture at the Heart of the Home” published by Thames & Hudson Australia.
The home’s outer skin is formed predominantly of corrugated steel and glass, with brick used as a play on the broad, ramshackle chimneys seen on the island’s sheds. This one brick element on the west facade cradles a more civilized, indoor version of a bath in a paddock, its protrusion into the grazing area affording bathers a share of the view to the mountains. The roofs are gutter-less, with rainwater running into gravel-covered trenches. Once again, this is a decision born from function – reducing maintenance – but also from aesthetics, offering a clean, fine horizontal line across the elevations.
Spending time here, it becomes clear that there has been a continual creative play between the internal and external needs of the home in the crafting of this design. What began as a simple, hip-roofed container, made tough to withstand the weather, has been scribed with the interior functions and shapes where they interact with this skin. The lengthy window seat has formed an internal eave, protecting the concrete floor from sun in summer. The need for glazing on the first floor has allowed two quirky openings to emerge on the south-east face of the roof; Fiona sees them as winking eyes whose forms pick up on the crags of distant mountains. Shutters for ventilation draw elegant lines onto the exterior cladding, while doing their job to permit the glazed openings to remain fixed as a protection against driving wind and rain.
The robust and low-maintenance farmhouse’s form is both economical and playful, shaped by the interior functions of the home.
Image: ©2021 Dianna Snape, reproduced from “Architecture at the Heart of the Home” published by Thames & Hudson Australia.
Anyone who has waited out a storm in a shed in a paddock will recall that jubilant yet peaceful feeling of escaping the rain and standing, protected, looking out to an incredible scene. This home, while obviously more luxurious than the rudimentary shed, captures something of that kind of moment. And it embodies the best of a rural building. Everything is where it is needed; there is a sense of economy in the way it is made, but also a good dose of playful, site-specific improvization. The potential to transform the elegant living room into a family slumber party is one way this latter quality is expressed, while another is the home’s wool-lined ceiling. Here, the ply-lined interior peels away to “reveal” bales of sheep’s wool (Coopworth, of course) visible behind clear corrugated ceiling panels, giving the illusion that the entire roof might be filled with this textured, insulating and very locally sourced material.
Products and materials
- Roofing
- Lysaght Custom Orb in Colorbond ‘Terrain’
- External walls
- Lysaght Custom Orb in Colorbond ‘Terrain’; Robertson’s Building Products Flash Red Brick Tile in ‘Matt’
- Internal walls and ceiling
- Timber-wood Panels Optiply in Birch with Osmo oil; feature paint finish in Dulux ‘Terrain’; exposed sheep’s wool from sheep on site behind corrugated clear polycarbonate
- Windows
- Double-glazed aluminium-framed windows with powdercoat finish in Colorbond ‘Terrain’
- Doors
- Double-glazed aluminium-framed doors; solid doors clad in Lysaght Custom Orb in Colorbond ‘Terrain’
- Flooring
- Concrete slab with matt finish; Tretford carpet in ‘Autumn Fern’
- Lighting and fans
- Custom HD3 pendants and wall lights from ISM Objects; Lucci Air Atlanta ceiling fans and LEDlux Elfa square inset wall light in ‘Black’ from Beacon Lighting; T_Macro adjustable surface lights from Artefact Industries; Unios Onyx external spotlights
- Kitchen
- Recycled timber benchtop; Fisher and Paykel cooktop, dishwasher, oven, steam oven and rangehood; Astra Walker tapware in ‘Aged Brass’
- Bathroom
- Inax Yohen Border tiles from Artedomus; Academy Tiles Minokoyo tiles; Sussex Scala and Circa tapware in ‘Brushed Brass’; Wood Melbourne Siena concrete basin Heating: Cheminées Philippe fireplace; custom folded steel firewood stand
- Other
- Jardan lounge and coffee table
Credits
- Project
- Coopworth by FMD Architects
- Architect
- FMD Architects
Melbourne, Vic, Australia
- Project Team
- Fiona Dunin, Jayme Collins, Alice Edwards, Robert Kolak
- Consultants
-
Builder
In2 Construction
Building surveyor Holdfast Building Surveyors
ESD consultant Blue Lotus Energy Rating
Quantity surveyor Prowse Quantity Surveyors
Structural engineer Aldanmark Consulting Engineers
Town planner MCE Building Design
- Aboriginal Nation
- Coopworth is built on the land of the nuenonne people.
- Site Details
-
Location
Bruny Island,
Tas,
Australia
Site type Rural
Site area 1200000 m2
Building area 199 m2
- Project Details
-
Status
Built
Completion date 2020
Design, documentation 16 months
Construction 10 months
Category Residential
Type New houses
Source

Project
Published online: 3 Dec 2021
Words:
Judith Abell
Images:
FMD Architects,
©2021 Dianna Snape, reproduced from "Architecture at the Heart of the Home" published by Thames & Hudson Australia.
Issue
Houses, December 2021


























