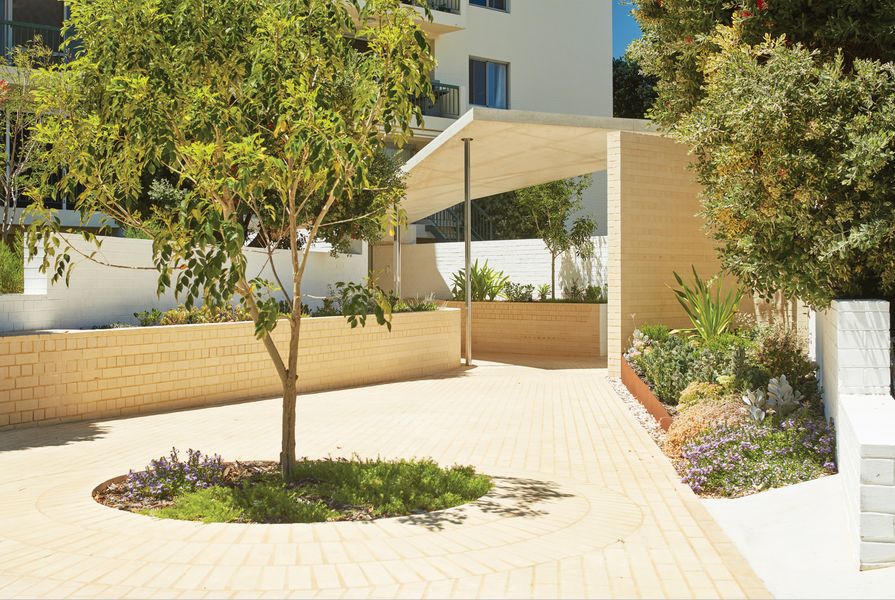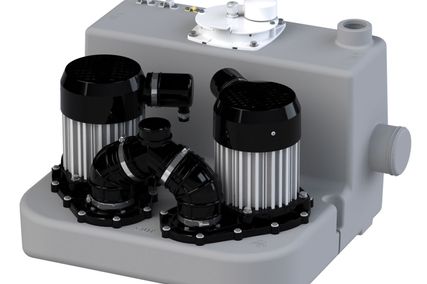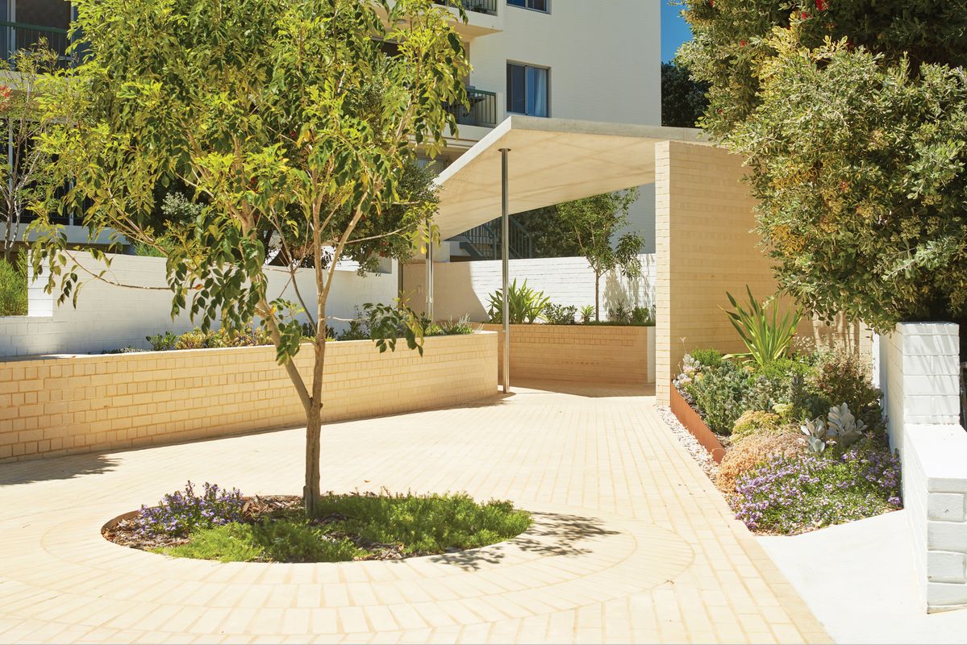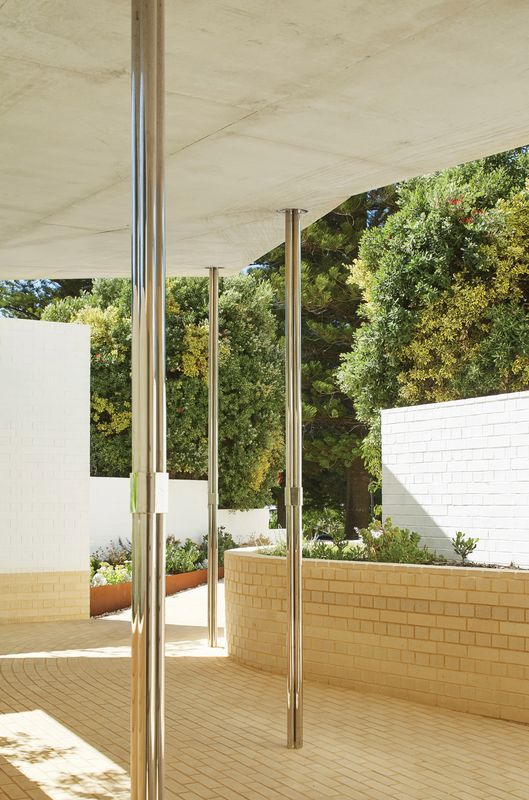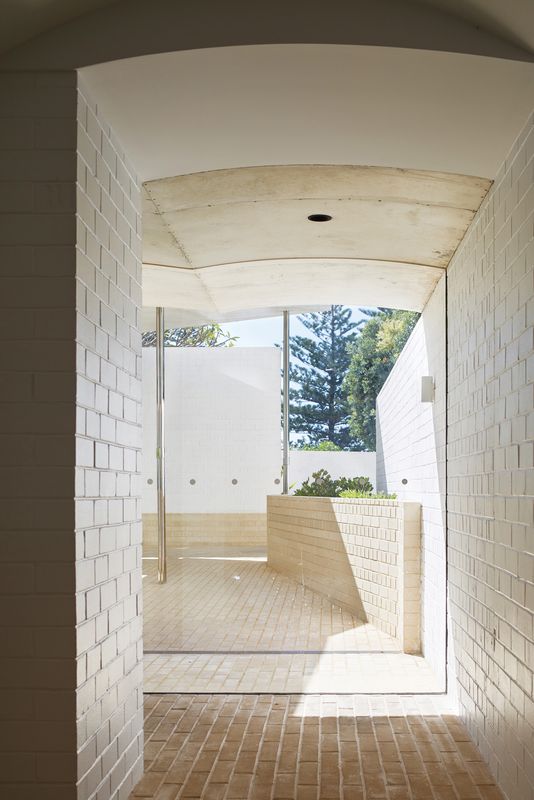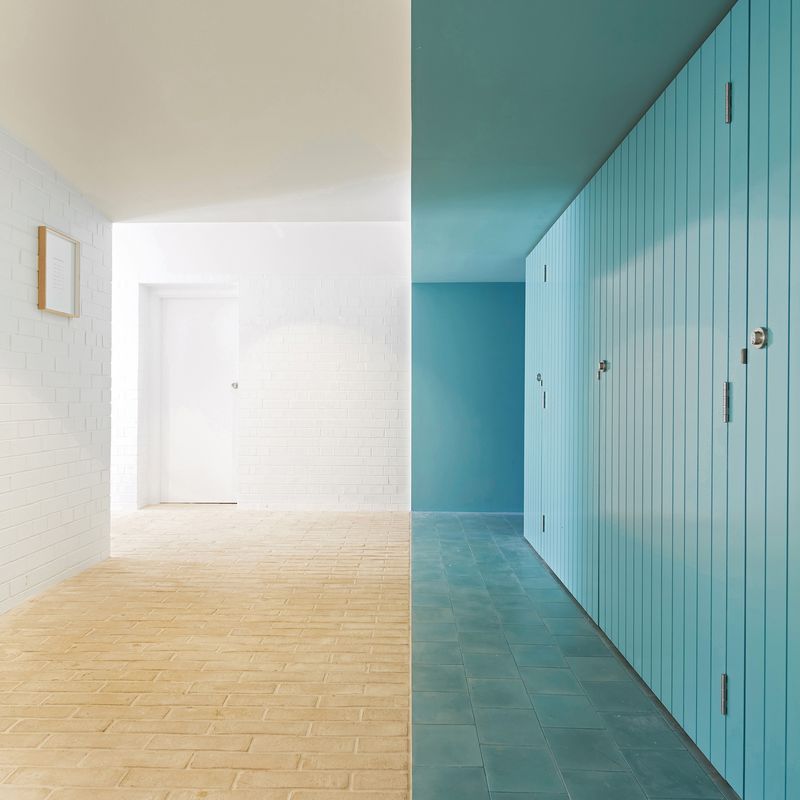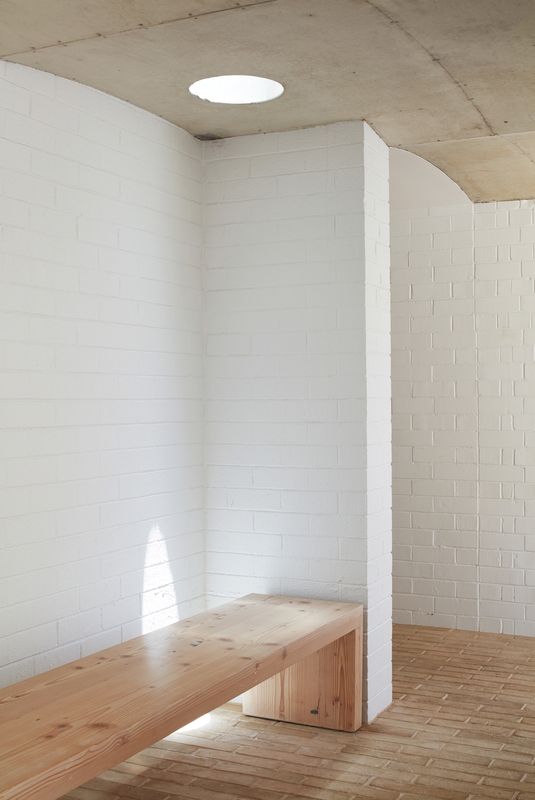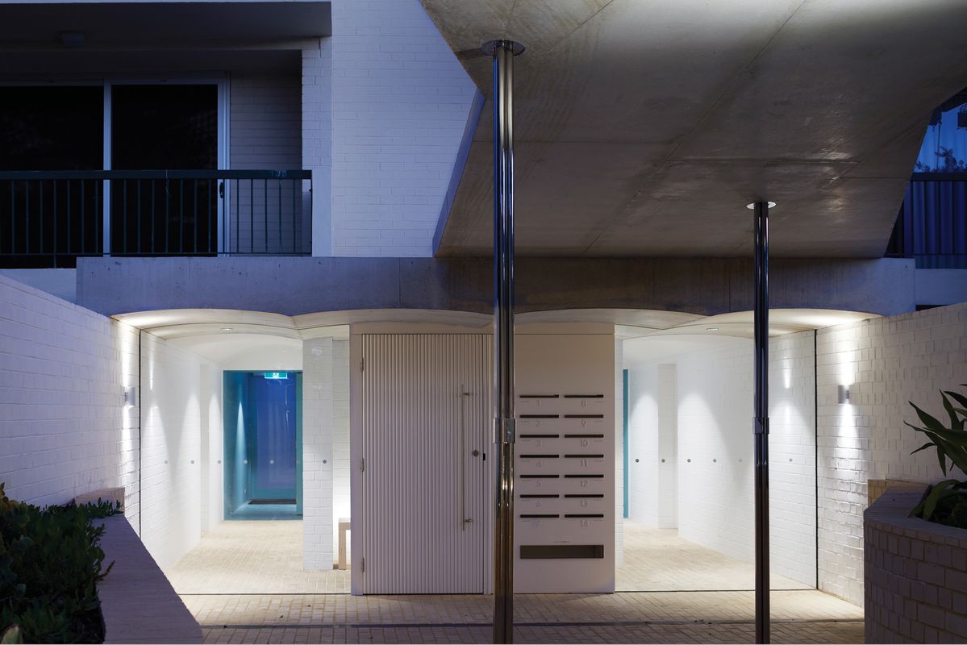A dated, seventies-era Perth apartment building in urgent need of electrical upgrades, with a non-compliant ramp, dilapidated steel canopy, awkward ceiling height transitions and a gloomy and unwelcoming entrance. A tight budget, various stakeholders and at least two previously aborted schemes. This is not the sort of brief that typically leads to an exciting architectural outcome, let alone one remarkable enough to warrant a review in Architecture Australia .
Then again, Simon Pendal is not your typical architect. Pendal describes his eponymous firm (Pendal and Neille at the time this project commenced) as “an architectural practice that only works on small projects,” which suggests that he regards smallness not as a limitation, but as an area of specialization. Pendal was hired to oversee the renewal of this Cottesloe apartment building only after a more extensive proposal by a larger practice had fallen through. The previous architects had plans to rework the building’s grounds, entry sequence, carpark and porte-cochère. By the time Pendal was engaged, the architectural scope had been reduced to merely providing a secure lobby. “Like most of our work, it was a cast-off from architect friends of ours who said, ‘Nah, that’s too small for us,’” says Pendal, who is also a senior lecturer in the Masters of Architecture program at the University of Notre Dame, Fremantle.
A nested set of volumes draws residents and visitors through various shifts in scale, enticing them with changing views and experiences.
Image: Robert Frith
Cottesloe is an affluent Perth beachside enclave of predominantly detached housing, which makes the suburb’s lone highrise apartment building – a seven-storey modernist tower ringed by lawn and rotated at an eccentric angle to the street – quite an anomaly. While the building’s sixteen apartments enjoy generous footprints and views, its ageing residents had grown increasingly wary of the dark, open-air lobby that awaited them at the sunken end of an uneven, concrete-paved access ramp.
Somehow, Pendal saw an opportunity in this compromised condition. He set out not just to fix the lobby, ramp and canopy, but to transform these disparate elements into a composition of complementary and harmonious parts. The success of this approach is evident as much in what is imperceptible as what is. In order to achieve a safe gradient, Pendal has extended the ramp through to the street. The elongation of the ramp makes for a more gentle and gradual descent within a brick-walled garden. The reshaped ramp is paved in tan- coloured bricks that flow in the direction of travel. On either side of this approach, low walls in the same tan brick maintain a constant height against the descending ramp. The spatial effect, as Pendal evocatively describes it, is “like gradually entering a swimming pool.”
The surface qualities of this space – earthy, crisp-white and chrome – augment the texture of the building’s pressed, English-bond brick walls, while reacting to the bleached and overexposed amplitude of Perth sunlight. Materials have been selected to survive the saline coastal environment, but also to express the underlying physicality of cutting down into the sand dune below.
Hardy enough to survive the coastal environment, the materials express the physicality of the project cutting into the ancient sand dune below.
Image: Robert Frith
There is a subtle change underfoot as brick pavers become softer terracotta at the building’s new front door. Overhead, a concrete canopy passes through the glass wall and into the interior. The shallow vaults inscribed on the canopy’s underside merge from four into three, concrete into plaster, where the ceiling plane negotiates the elevator core. Pendal explains that his intent is to make “spaces become like castings rather than applied layers,” creating a nested set of volumes that feels intrinsic rather than veneered. Indeed, there is no hint of complication where the lobby contracts to incorporate a low-hanging duct and beam and an existing services closet. Instead, this space becomes an inviting recess lined in pulsating blue, the precise colour of underwater pool light.
When we think back to some of the most memorable apartment buildings we have visited, it is often the entrance lobby that stands out. The atrium of Luigi Moretti’s Il Girasole in Rome (1950) is a double- height oasis where time slows and staircases unfurl like languid waterfalls. The twin oblongs of Mies van der Rohe’s Lake Shore Drive complex in Chicago (1951) seem effortlessly suspended above transparent foyers, leaving the ground plane luxuriously open. Within the lofty vestibule of a recent classic, Maio’s 110 Rooms in Barcelona (2016), lift shafts, service stairs and other functional spaces are magically transformed into colourful, marble-clad sculptures. These architectural masterpieces don’t just meet the ground, they arrive.
The subterranean lobby’s concrete roof provides shelter from the harsh Western Australian sun while letting in light and playing with shadow.
Image: Robert Frith
Prior to visiting Simon Pendal Architect’s Cottesloe Lobby and Landscape, we had not imagined that such spaces could be retrofitted within an ordinary building, rather than built from scratch. Considering that a third of Pendal’s budget was spent on unseen electrical improvements, and another major chunk was invested in basic security and access, this is a particularly noteworthy accomplishment. Whatever budget remained has been concentrated entirely on the spaces most frequently encountered by the building’s occupants, be they residents or guests. Pendal’s project is so potent because it completely lifts the perceived quality of the entire building while altering only a fraction of its floorspace.
Perth is a city of highrise-living sceptics. Just 6.6 percent of Perth residents live in apartments – about half the national average. While land availability, car dependency and cultural norms continue to play a part in this phenomenon, some of the scepticism has been well-founded. Until recent changes were made to Western Australian law, strata companies were not required to proactively manage building improvements, while unanimous agreement was needed from all owners to alter common property. As a result, much of Perth’s apartment building stock, which dates back 50 years to a housing boom, has languished in a state of neglect.
Pendal’s project proves that with sufficient care and skill, older edifices can be updated in a manner that retains character, bolsters value and increases overall lifespan. It shows that adaptive reuse can be a viable alternative to demolition and redevelopment – avoiding significant economic and ecological costs. By doing so, it will, hopefully, serve as a model for the renewal of other strata-titled housing complexes. Above all, the project demonstrates that there’s architecture waiting to be revealed within the most ordinary of circumstances, provided one is willing to look close enough. And that is no small feat.
Credits
- Project
- Cottesloe Lobby Landscape
- Architect
- Simon Pendal Architect
- Project Team
- Simon Pendal, Stephen Neille
- Structural engineer
-
Atelier JV
- Consultants
-
Affiliated research institution
The University of Notre Dame Australia
Builder Kelly Building Services
Cost consultant Ralph Beattie Bosworth Pty Ltd
Electrical engineer Best Consultants
Landscape design Carrier and Postmus Architects
- Aboriginal Nation
- Built on the land of the Whadjuk people of the Nyoongar nation
- Site Details
-
Site type
Suburban
Building area 210 m2
- Project Details
-
Status
Built
Category Residential
Type Refurbishment
Source
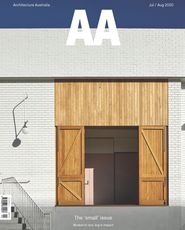
Project
Published online: 14 Dec 2020
Words:
Grace Mortlock,
David Neustein
Images:
Robert Frith
Issue
Architecture Australia, July 2020

