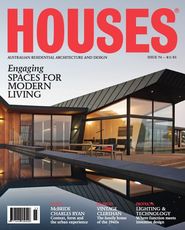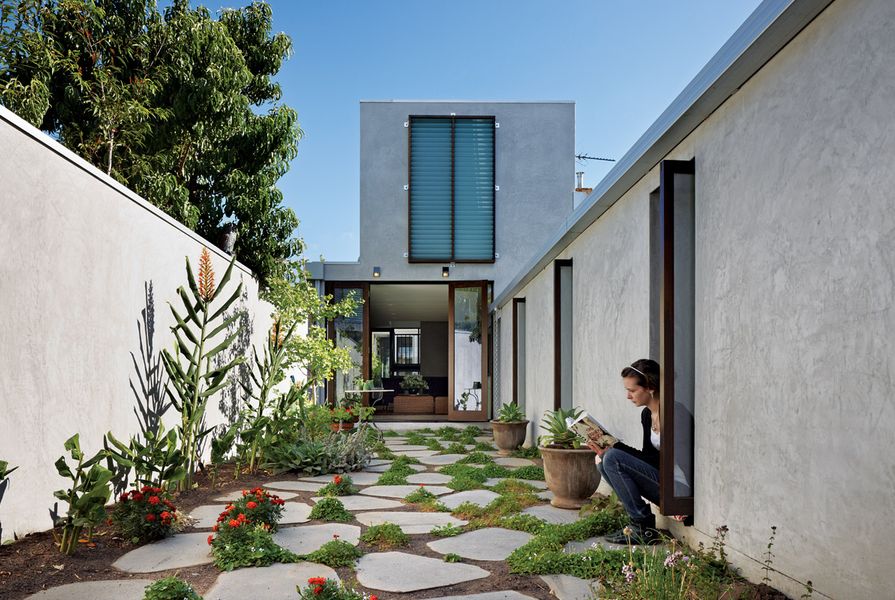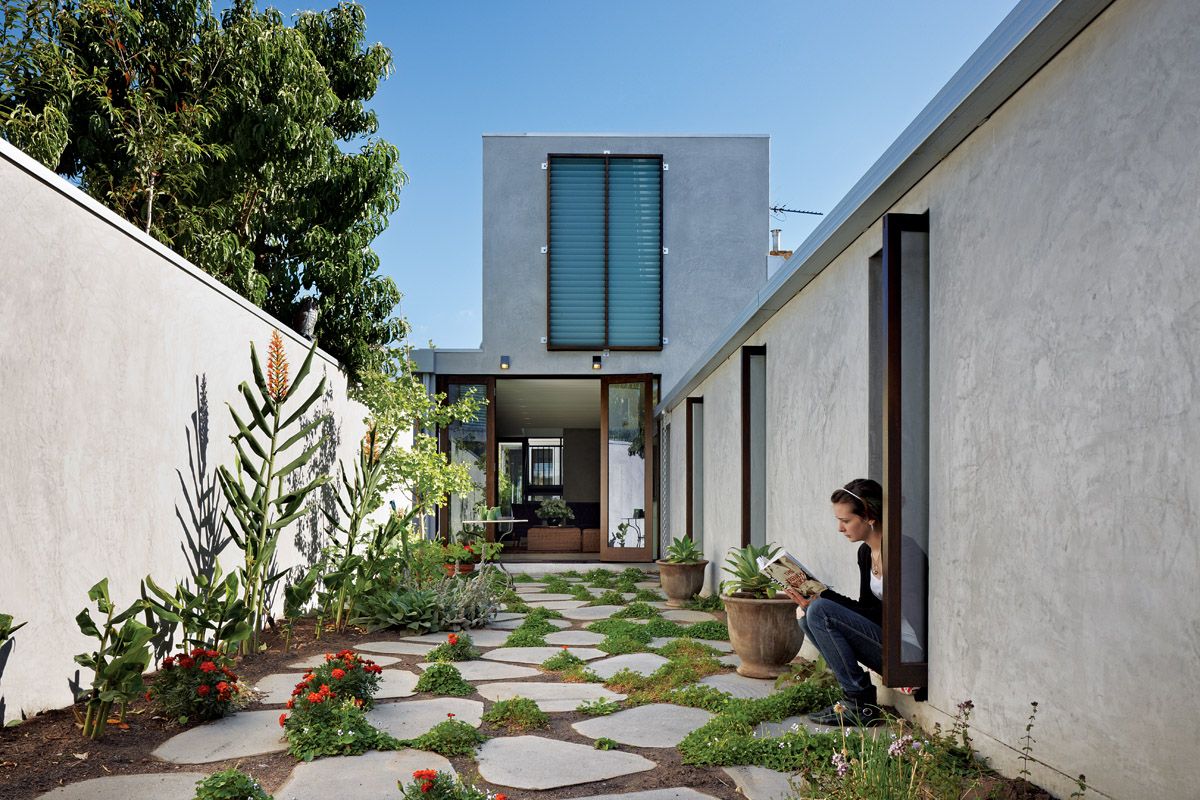Okay, let’s get the obvious question out of the way first: how does a doyen of Australian architectural photography, a man whose little black book of clients and collaborators must read like an encyclopedia of modern Australian building designers, choose someone to design his own house? Answer: he asked one of his oldest friends, Tony Styant-Browne, whom he’s known since they studied architecture together in the sixties. It’s a telling fact, and one to be regarded with some gravity by every aspiring architectural client, that the relationship between client and architect, the ease of understanding and communication between the two, was prized over a glamour folio of magazine features and national awards.
“Tony was probably the only architect willing to work with me,” the owner laughs. “I was one of those terrible, difficult clients.” While this self-deprecation is exaggerated, it’s clear that he and his partner did have a very strong idea about what they wanted: essentially, an “absence of architecture.” They wanted spaces neutral in form, materiality and colour – spaces to live in, rather than a monument to be looked at. “I’m highly suspicious of ‘featurism’ in architecture,” says the owner.
Here, then, in place of bricks-and-mortar “features” are experiential set pieces derived from light and shade, textural interplay, lateral views and changes in ceiling and floor height. The effect is at times stark but never cold, and it provides the perfect backdrop for the couple’s diverse aggregation of furniture, paintings and photographs. The architecture may appear to be absent, but its effects are unmistakable.
A monochrome colour palette. Artwork (L–R): Untitled, Mirka Mora, 1976; Meat Queue, Max Dupain, 1946.
Image: Dianna Snape
Viewed from the street, the house is cute but unremarkable, thanks largely to a strict heritage overlay that required the single-fronted weatherboard facade and front two rooms to be retained, and demanded that no new structure be visible from the street. Inside, the architect has created a floor plan that is neither compartmentalized, as the original cottage undoubtedly was, nor open plan. Rather, it describes a series of interconnected yet discrete spaces that offer sunny garden outlooks and intriguing inward glimpses, with opportunities for socialization or solitude as circumstances and moods demand.
Beyond the two front rooms, which now accommodate a kids’ bedroom, ensuite and study/playroom, a small glazed internal courtyard acts as a light well and marks the threshold between old and new. The remainder of the block is occupied by two double-storey pavilions facing each other across an enclosed garden. In the first, a lounge room featuring a white battened ceiling, sealed concrete floor and concrete-look walls leads up an open stairway to a large home office; the second houses a cosy, modern kitchen and dining room on the ground floor, with the master bedroom and ensuite above.
The pavilions are linked by a low-ceilinged corridor that continues the line of the original hallway and skirts the central courtyard. The corridor floor steps down to slightly below ground level, creating the effect of passing through a tunnel or, as the architect notes, “wading through a swamp.” Vertical slot windows offer periodic glimpses of vegetation outside and wash the corridor with blotches of natural light. One wall is hung with photographs and art, the other entirely covered by bookshelves.
White battened ceilings and concrete floors.
Image: Dianna Snape
The issue of overlooking – a given in such a tightly packed urban locale – was addressed by screening upstairs windows with fixed, translucent glass louvres. The occupant’s gaze is successfully diverted from neighbouring yards and forced up to the sky, clouds and a handful of taller buildings’ upper floors. In this way it mimics the courtyard below, where high walls on all sides create a sense of insertion into the urban fabric. The occupant is afforded only a fleeting impression of the world outside, and yet there is an undeniable awareness of life “over the wall.” In many ways, this “eye of the storm” tranquillity recalls the riads of Fez or Marrakech, their enclosed courtyards offering space for quiet contemplation amidst the haggling, haranguing and heehawing of the medina. As with the riads, the occupant notices the effect but not necessarily the structure that creates it.
And it is, of course, through occupancy that the identity of a structure as “home” and not “house” is established. The myriad vignettes of everyday life that come up during conversation with the owners make this all too clear: the woman of the house stepping into the courtyard, reclining in the afternoon sun and dipping into a paperback; the kids riotously reappropriating the library corridor as a bowling alley; the photographer slipping out through the roller door at the rear and taking the short stroll to his studio; and the ageing Labrador observing it all from a comfortable spot on the heated concrete slab. A vibrant, celebratory painting in the dining room, depicting family, friends and pets, captures the mood wonderfully. The architect’s mission is accomplished – colour and movement within has succeeded the shell without.
Products and materials
- Roofing
- Stramit Speed Deck Ultra, Colorbond finish; Glasswool blanket with sisalation facing; Pink Batts insulation.
- External walls
- Layer blockwork, render finish.
- Internal walls
- Plasterboard, painted.
- Windows
- Victorian ash timber frames, stained finish; low-e glazing; opal acid etch translucent glazing.
- Doors
- Victorian ash timber, stained.
- Flooring
- Concrete, steel towel finish, clear seal; StructaFlor panels; carpet.
- Kitchen
- Fisher & Paykel fridge; DeLonghi stove, oven and dishwasher; Blanco trash bin; Bokashi compost bin; Miele rangehood; Emersen sink disposal; polished concrete counter top.
- Bathroom
- Terracotta bathroom tub.
- External elements
- Castlemaine slate paving.
Credits
- Project
- Courtyard House by Workshop Architecture
- Architect
- Workshop Architecture
West Melbourne, Melbourne, Vic, Australia
- Project Team
- Tony Styant-Browne, Christos Kastaniotis, Jess Herzberg
- Consultants
-
Builder
Stage Constructions
Building surveyor BSGM
Interiors and lighting Workshop Architecture
Land surveyor Reed Group
Structural and civil engineer Neil Hocking and Associates
- Site Details
-
Location
Melbourne,
Vic,
Australia
Building area 260 m2
- Project Details
-
Status
Built
Design, documentation 12 months
Construction 18 months
Category Residential
Type New houses
Source

Project
Published online: 1 Jun 2010
Words:
Charmaine 'Ilaiu
Images:
Dianna Snape
Issue
Houses, June 2010






















