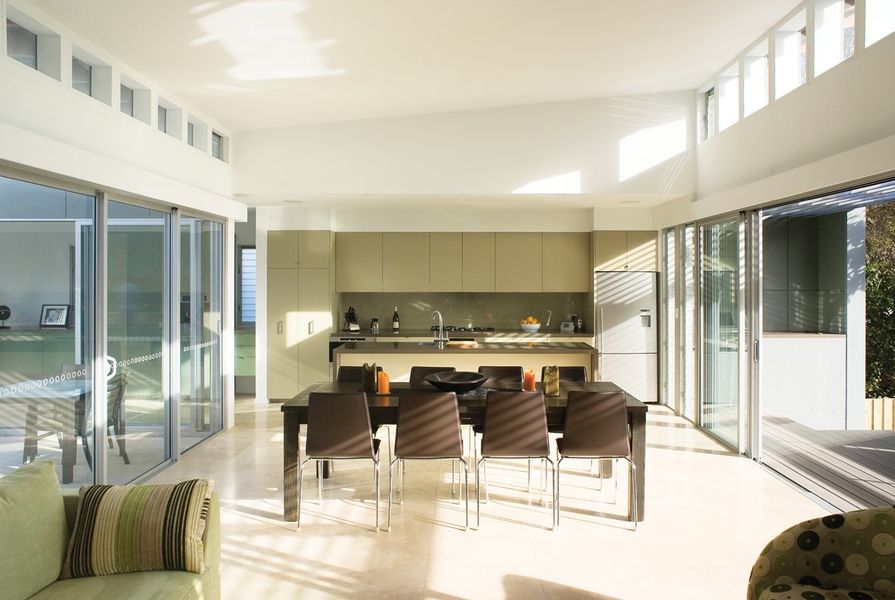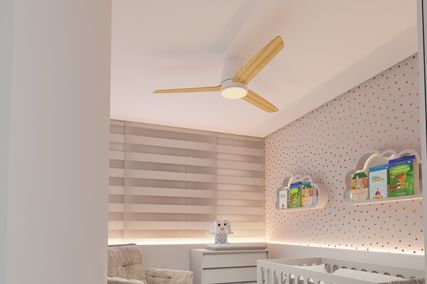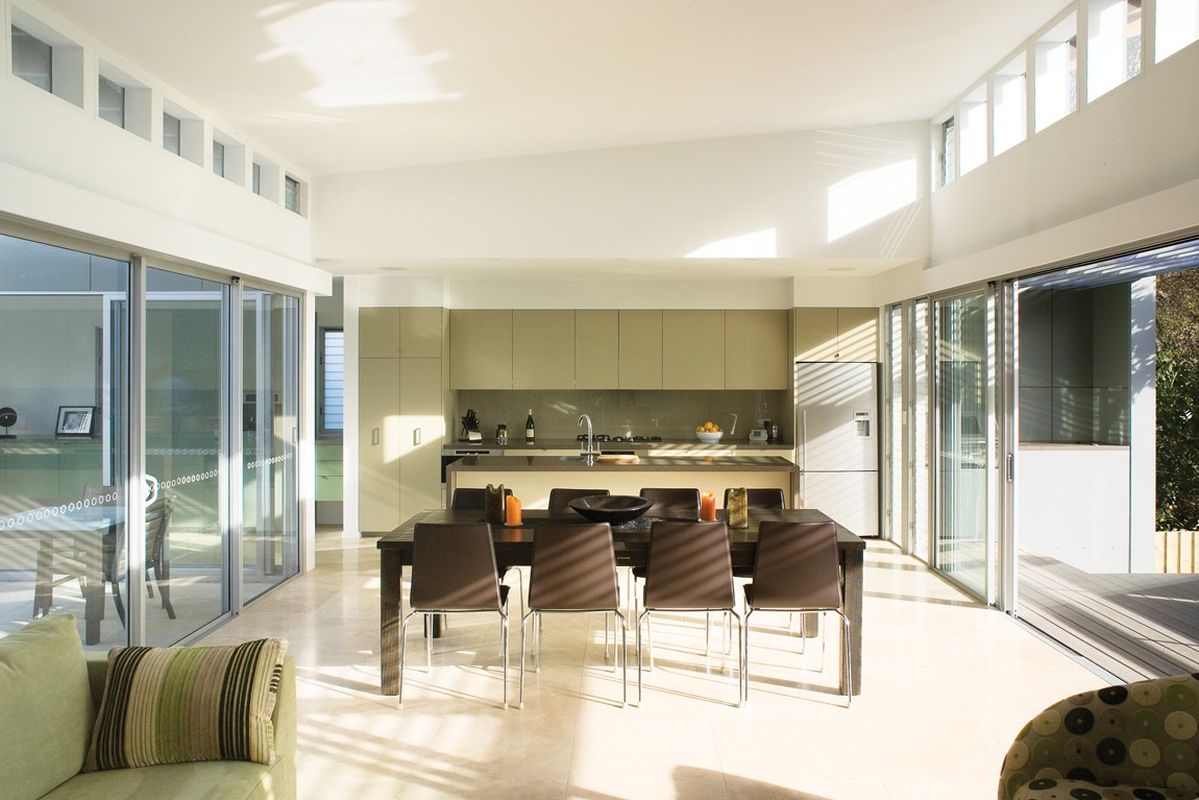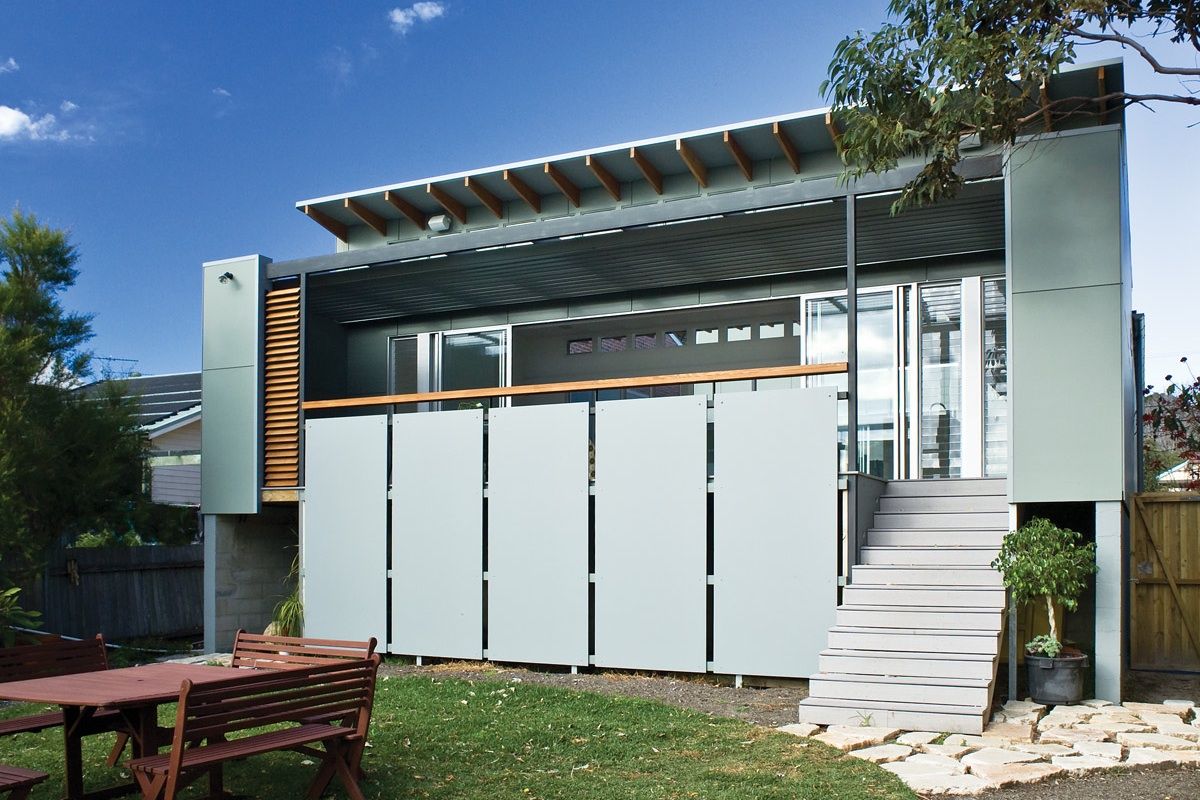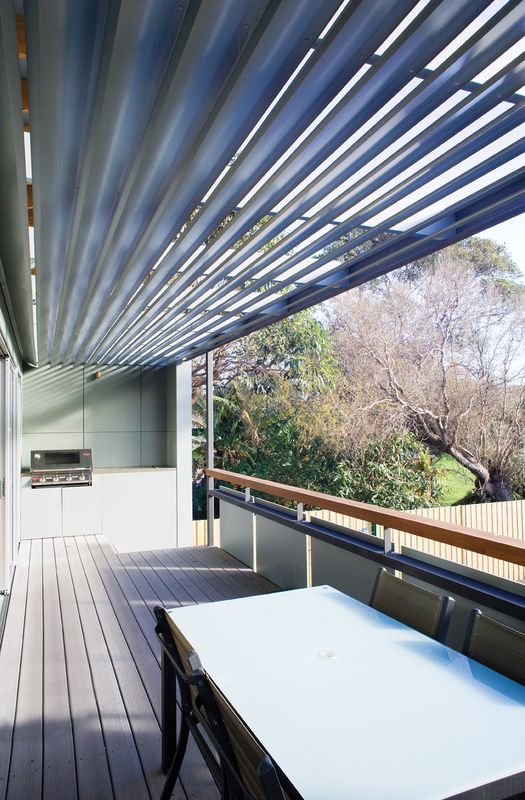Architects have always known that there is a big difference between how a building is designed and how it is used – and nowhere is this more obvious than with so-called green or sustainable homes. You can painstakingly design a house so that it has great sustainable values, with high star ratings for thermal comfort and appliances, large water tanks, low outgassing materials and so on, but it is all undone if the heating or airconditioning are used excessively on high settings, or if the tanks are bypassed, or if the house is repainted using the wrong paint. In short, inappropriate use can undo months of careful material selection and construction.
In our practice, we design both one-off bespoke houses and display homes that are built en masse in subdivisions. The essential difference derives from this disconnection between design and use. On one hand you have a client who will describe their life patterns and you will try to use that as a basis for the house design, as we have here; on the other, you have no client, only an imagined “customer,” whose lifestyle you infer from the successful house plans that are sold at home display centres.
With our clients, we always describe the house as we imagine it being used, rather than relying on the look of the house - an experiential rather than visual description. This focuses the client on how to get the best out of the house with the lowest energy and water use, and the benefits of the materials we are choosing. It also allows us to explain the trade-offs that the occupants can make to get the best enjoyment out of the house. For instance, we described the large sliding doors to the courtyard in this project – which are a negative in achieving a high star rating – in terms of the benefits for private views, indoor-outdoor living and the joy of having both at the same time. It is then a short leap to explaining how this may mean that the inside will be a bit cooler in winter or a bit hotter in summer, because you wouldn’t try to have the heating or airconditioning working with the doors open. Essentially you are encouraging the client to accept a wider range of thermal comfort as a trade-off for a better lifestyle.
Our experience is that our clients would rather dress for the climate (as with the outdoor-oriented occupants of this house) than expect the house to do all the work - and the house’s energy use goes down in response. As a result, this house has limited gas heating and no airconditioning. Instead it relies on passive warming in winter, through two sets of north-facing glass doors (an advantage of an atrium courtyard); and cross-ventilation in summer, either by opening the doors of the room to cool the occupants, or opening the upper louvres to allow the breeze to cool the house (venting the hot air at the upper level of the room gives coolth to the thermal mass). This promotes comfort all summer – when there is little breeze, the hot air rises up the skillion roof and out; and when the breeze is too strong, you can close the doors but still vent the upper level. The owners quickly learn how to “run” the house instead of switching on the machinery!
Unfortunately, you cannot apply the same logic when you don’t lead a client through the design ideas, which is the case for 80 percent or more of our houses. The designs can be well intentioned but not used appropriately, so the state governments have decided we must have rules, the star ratings, to prevent worst practice. In so doing, they also prevent the better practice of educating the client how to best operate a house with a low star rating to achieve even lower energy use. The good news is that many display homes are now being marketed with an education program on how to get the best out of the house once you are living in it.
Credits
- Project
- Courtyard House by Environa Studio
- Architect
- Environa Studio
Surry Hills, Sydney, NSW, Australia
- Project Team
- Tone Wheeler, Jan O’Connor, Gavin Gillett
- Consultants
-
Builder
Soutar Constructions
Engineer O'Hearn Consulting
Interiors and lighting Environa Studio
Landscaping Material Landscape Architecture
- Site Details
-
Location
Stewart Avenue,
Curl Curl,
Sydney,
NSW,
Australia
- Project Details
-
Status
Built
Category Residential
Type New houses
Source
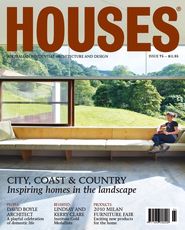
Project
Published online: 8 Jan 2013
Words:
Tone Wheeler,
Jan O'Connor
Images:
Tim Wheeler
Issue
Houses, August 2010

