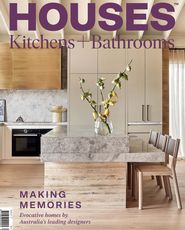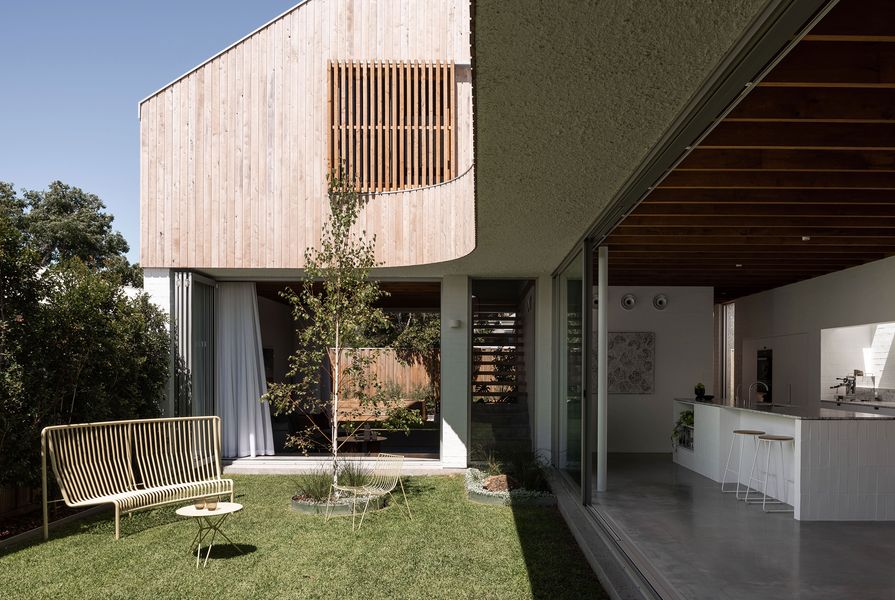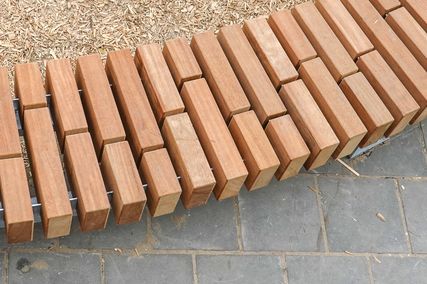A courtyard was a welcome addition to this long, skinny, north-facing site in East Fremantle with its existing brick cottage. As architect Nic Brunsdon notes, it was addition by subtraction, with the aim that the new pieces of building deferred to the enclosed courtyard garden. While the court is the focus in plan, the three-dimensional diagram of the build has a heavy block-and-brick base throughout the lower floor, keying into the existing cottage; this is paired with a lighter, timber-framed and -clad volume for the upper floor. Large and small details throughout the home reference this diagram of light and heavy, and three different material schemes define the design.
Within a small plan, the kitchen was pushed toward the back of the building to ensure that the living spaces weren’t dominated by domestic activity. Acting as a hinge in the plan, the kitchen is an access point to all the home’s “back of house” machinery – pantry, laundry and powder room. Standing in the kitchen, it is possible to feel part of the courtyard, but also connected to the lounge room. Textured white-painted brick defines the kitchen spaces, and a particular feature is the skylit rear bench; with its wall cast in light, shadow and water patterns, it provides a constantly changing backdrop to the kitchen.
Nic playfully calls pushed-out areas like the dining room nook “lumps”. Artworks: Jordy Hewitt.
Image: Dion Robeson
The bench is one of several protrusions onto the south wall of the building. The strategy was to keep the internal flow as smooth as possible and allow additional space requirements to bulge out into the side lane. These roughly rendered sculptural “lumps,” as the architect calls them, create a playful elevational landscape.
The three bathrooms all draw their characters from their locations within the home. In the link between the existing house and the new build, the shared family bathroom takes its language of brick, tile, terrazzo and deeper colour from the cottage, with stack bond detailing to establish it as contemporary. The powder room by the kitchen – its tall ceiling possible as one of the “lumps” – follows the language of white-painted brick, with the datum line split between heavy and light defined in its walls. Picking up on the rich blues of Fremantle skies, the spacious upstairs ensuite is colour-blocked in blue tile and matching painted walls, with marble benchtops providing additional, refined texture.
Products and materials
- Bathroom walls
- ‘White Duck’ and ‘Airborne’ Dulux paint; porcelain ‘Pool Blue’ and terracotta ‘Sienna Cotto’ tiles from Original Ceramics; grout by Mapei
- Bathroom flooring
- Existing jarrah flooring; formed concrete shower pan; porcelain tiles from Original Ceramics in ‘Pool Blue’
- Bathroom joinery
- Terrazzo benchtop from Fibonacci Stone in ‘Fatima’s Reflection’; joinery in Dulux ‘Totem Pole’ and ‘Airborne’; Zuccari Bianca Lolita granite benchtop
- Bathroom lighting
- Downlights from Modular Lighting and Partners
- Bathroom tapware and fittings
- Brodware tapware, toilet roll holder, robe hook, bottle trap, towel rail and metal shelf in ‘Brushed Nickel’ (ensuite) and ‘Weathered Brass Organic’ (bathroom)
- Bathroom sanitaryware
- Bette bath; Arcisan Synergii toilets; Omvivo Latis basin (bathroom); Villeroy and Boch sink (ensuite)
- Bathroom furniture
- Last Stool Splatter by Hem from District in ‘Green/Pink’
- Kitchen walls
- Painted face brick in Taubmans ‘Crisp White’
- Kitchen flooring
- Polished concrete
- Kitchen joinery
- 2-pac in Dulux ‘White on White’; Bianca Lolita granite benchtop from Zuccari
- Kitchen lighting
- Médard and Minude semi-recessed spot lights and LED skylight strip from Modular Lighting and Partners
- Kitchen sinks and taps
- Frankii sink; Brodware tapware in ‘Brushed Nickel’; reverse osmosis water filter from WA Water Filters
- Kitchen appliances
- Miele microwave, cooktop, ovens and dishwasher; Siemens integrated fridge-freezer
- Kitchen furniture
- Curtains by Zulu and Max; custom American oak table by Nathan Day Design; Mattiazzi chairs (natural oak Osso and Chiaro dining in ‘Black’)
Credits
- Project
- East Fremantle House
- Architect
- Nic Brunsdon
Perth, WA, Australia
- Project Team
- Nic Brunsdon, Craig Nener, Michelle Kar, Adam Reynolds
- Consultants
-
Builder
Talo Construction
Engineer Talisman Consulting
Interiors Nic Brunsdon
Joinery Vantage Cabinets
Lighting Modular Lighting and Partners
Styling JK Interior Design, Amy Collins Walker
- Aboriginal Nation
- East Fremantle House is built on the land of the Whadjuk people of the Nyoongar nation.
- Site Details
-
Location
East Fremantle,
Perth,
WA,
Australia
- Project Details
-
Status
Built
Completion date 2020
Category Residential
Type Alts and adds
Source

Project
Published online: 1 Jul 2022
Words:
Judith Abell
Images:
Dion Robeson
Issue
Houses: Kitchens + Bathrooms, June 2022


























