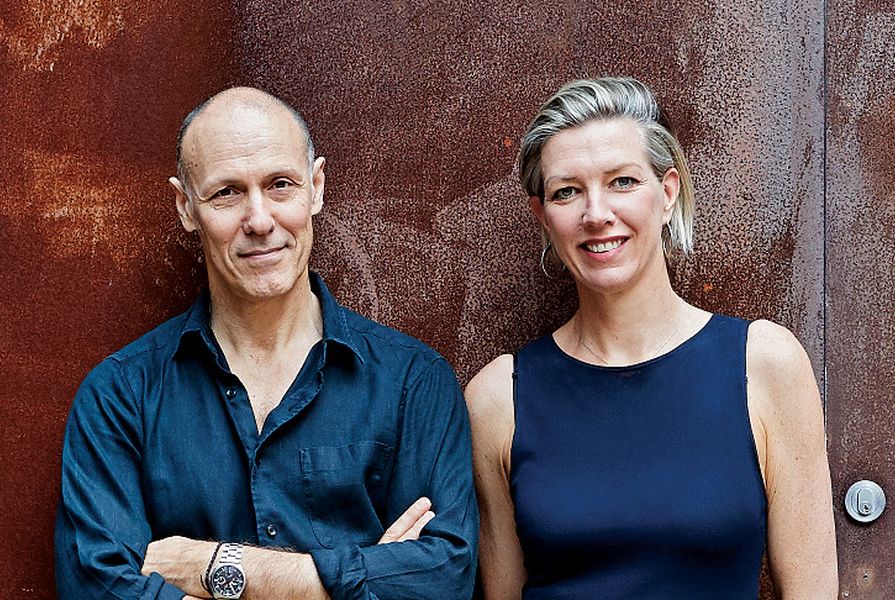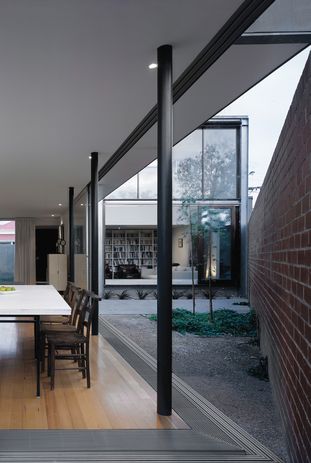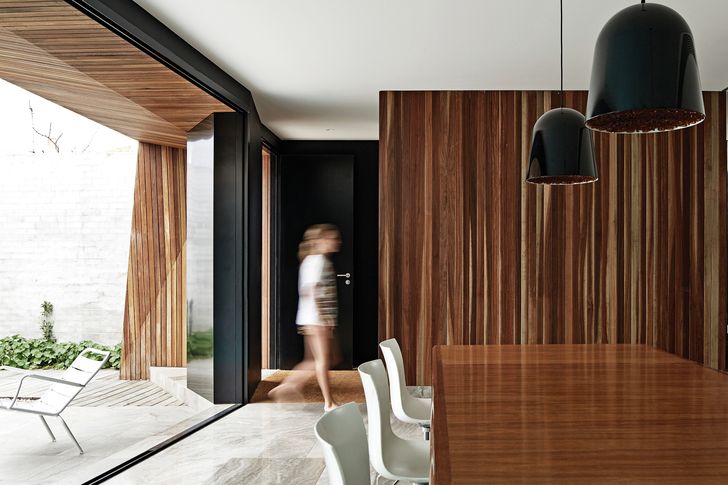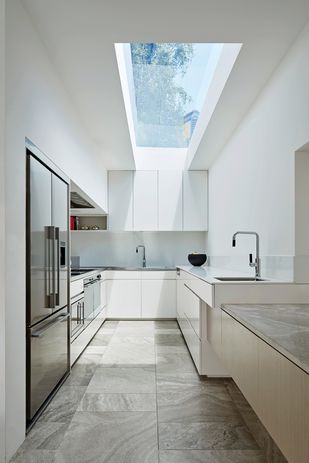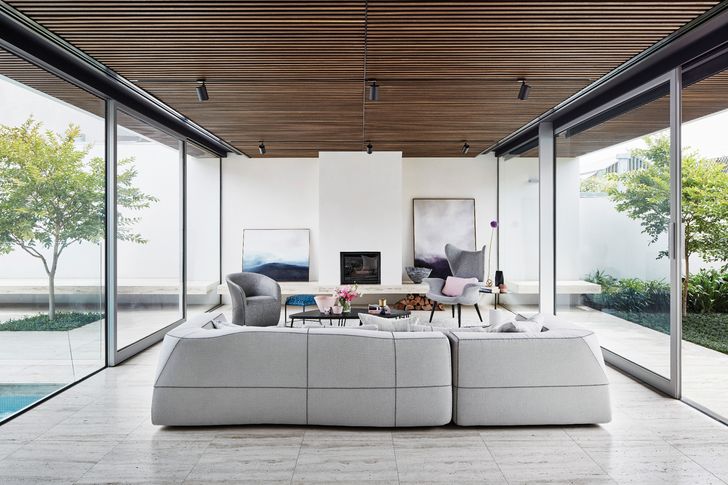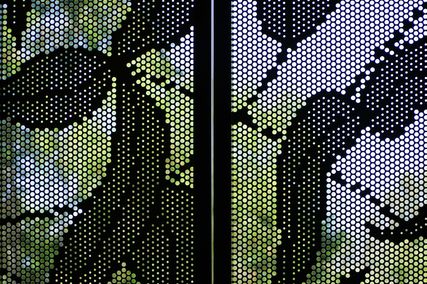Melbourne-based Coy Yiontis Architects has been in practice for more than 20 years. In that time, notwithstanding the impact of the vicissitudes of global finances, the husband-and-wife team have been honing their craft and evolving their approach. The exceptional corpus they can look back on carries within it some common threads, combined with a liberal sprinkling of new points of departure and exploration as time has moved on.
House 2 (2001) takes advantage of a triangular yard left over on its trapezoidal block, creating flow between inside and out.
Image: Peter Clarke
Rosa Coy and George Yiontis met in Paris but decided to return to Melbourne to start a practice and a family. They soon found themselves with the enviable task of designing a house for themselves and their two young children. House 2 was the first dwelling they built for themselves. It was created for a 188-square-metre block in Balaclava, in the architect’s-own-home tradition of “jumping on” a block that was too small and oddly shaped for the general market.
This was the first time that the pair had asked the question: What’s important in a house? Their answer was uniquely tailored to their own situation, with its generous allocation for living spaces downstairs contrasting with the monk’s-cell-like response to the children’s sleeping spaces upstairs. Unlike several of their iconic houses, House 2 was not built around a courtyard as such, but it does take advantage of the triangular yard left over on the polygonal block to create an open flow between the interior and exterior.
House 3 was not the first, but is an example of the type that the practice would come to define – a particular approach to courtyard housing. Once again a house for Rosa, George and family, House 3 is the extension and renovation of a traditional double-fronted weatherboard cottage. The project introduces a side entry that bypasses the conventional front door threshold: essentially, the arriving visitor moves down the side of the old cottage and enters the house after passing alongside a courtyard. By choreographing movement across the site in defiance of traditional patterns, Coy Yiontis carefully orchestrated the occupation of the ground plane and restructured the entire site.
The living and dining spaces of House 3’s extension flow out to the exterior through sliding glass panels.
Image: Peter Clarke
Like many Coy Yiontis houses the overall result is inward-focused, but the plan ingeniously multiplies vistas throughout the house. While the living spaces wrap around the central courtyard, all points are connected by the transparency of the courtyard walls, which are composed of large frameless sheets of glass. The pool occupies the heart of the courtyard and the site, and everything is positioned around it. Like House 2, sleeping areas are upstairs and living downstairs.
Berkley Dobson House, more modest in scale, interrogates the courtyard type by splitting it into two separate spaces. Also positioned at the rear of a traditional Victorian house – in this instance, an attached double-fronted brick terrace – this renovation turns the conventions of the terrace on their head. Having entered through the terrace’s original front door, the visitor realizes that they are not yet in an interior space. The central corridor of the terrace is in fact part of a timber-lined deck that continues deeper into the site and the front door proper is not reached until one has passed through the original house and past a pond-lined courtyard.
House 3’s otherwise modest and constrained kitchen is filled with light and a sense of space by an expansive skylight.
Image: Peter Clarke
The plan indicates a conscious attempt to work with contrast and surprise, and at the threshold to the interior the visitor arrives at the main living space. This has a second courtyard beyond it, containing a swimming pool on axis with the front courtyard’s pond. In common with Hou se 3, the Berkley Dobson House looks inward, but seems larger than it is by virtue of the transparency of the internal walls between courtyards. The space of this house, along with many of the Coy Yiontis houses, is simultaneously contained and boundless. As Rosa says, the house is not an object – “the block is the limit of the designed space.”
Humble House is a departure from the courtyard type but follows a similar aesthetic schema, albeit with a different planning strategy. It was designed for an older couple who were transitioning from a grand, bluestone homestead into a smaller and more technologically equipped environment. It has been designed so that the owners can easily lock it up during their frequent travels. While this is quite a different type of house, the use of natural exterior cladding materials and a variety of internal finishes draws points of consistency with the others mentioned here.
Large slabs of travertine set the stage for the “distinctly Miesian” vistas of Nolan House (2016). Artwork (both): Greg Wood.
Image: Peter Clarke
The Nolan House was described by the architects as a mashup of Berkley Dobson House and House 3, and looking at the plan, this description seems apt. Once again an iteration and refinement of the unique Coy Yiontis central-pool-courtyard house type, Nolan House also extends behind a historic remnant, in this instance a Federation-style home. The vistas within this Middle Park residence are distinctly Miesian and slabs of travertine further reinforce this impression.
Perhaps the most striking thing about the practice’s catalogue is the consistency in aesthetics, quality and a sense of minimal simplicity that pervades and links its projects. The houses appear as if they are all recent, such is their sense of timelessness, which I suspect is a direct result of the consistent application of formal and material restraint. These houses have aged very well.
In speaking with Rosa and George, I hear references to Le Corbusier’s planning at one point, and Ludwig Mies van der Rohe’s formal and spatial geometry at another. Both are pertinent when skimming the surface of the Coy Yiontis oeuvre. However, despite these references, the aesthetic product of the practice is consistently of its own refined, understated style. If the architects wear their referents on their sleeves, they do so only lightly.
The future for Coy Yiontis is an open question, but one that is answered emphatically in the affirmative by the cry of “more houses.” Recently, Rosa, George and their team have been executing more commercial work, retail as well as residential. Over time this will present fresh challenges, but in my estimation the architectural language and style forged over more than two decades has room within its grammar and lexicon to inform commercial architecture just as well as domestic. I look forward to seeing where they take it all.
Source
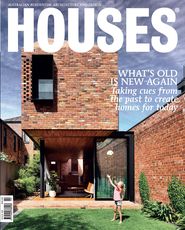
People
Published online: 11 Feb 2022
Words:
Marcus Baumgart
Images:
Peter Bennetts,
Peter Clarke,
Tatjana Plitt
Issue
Houses, April 2018

