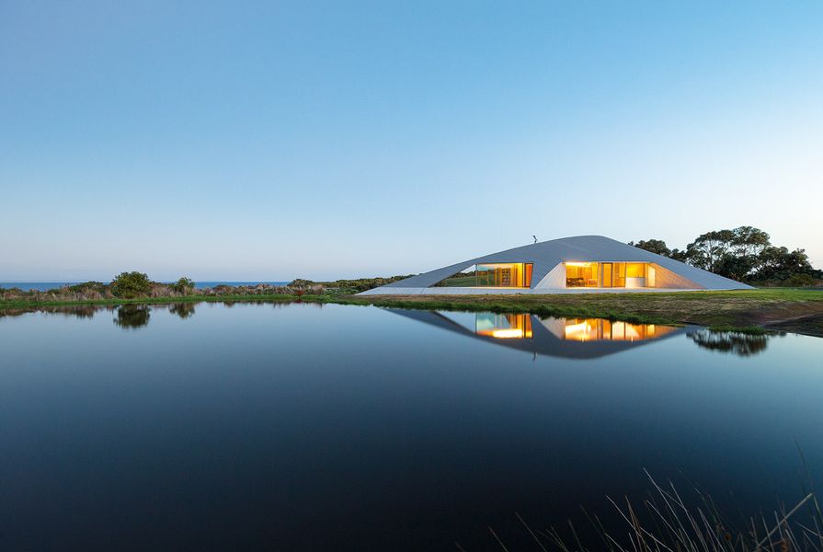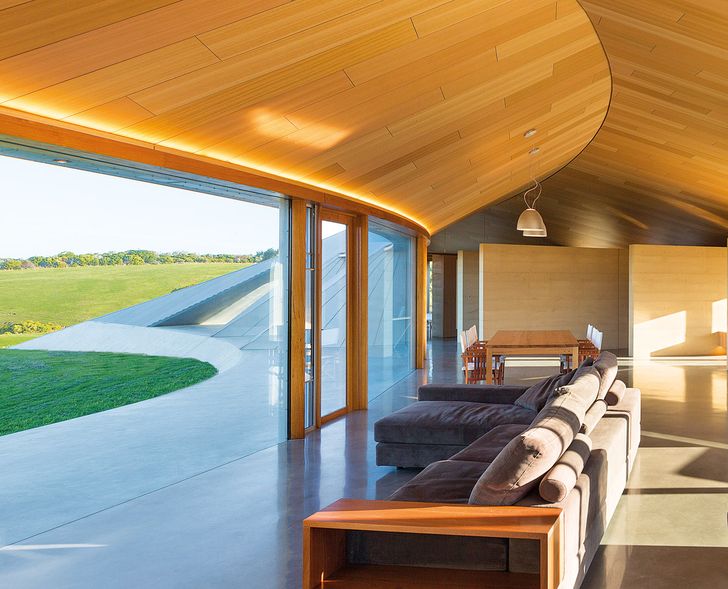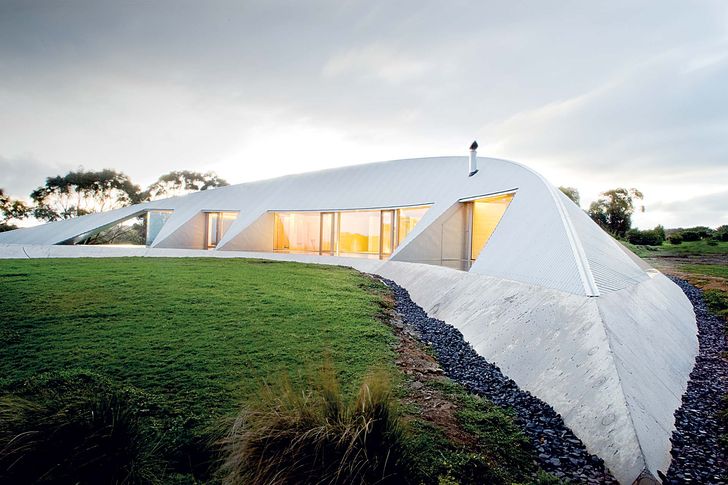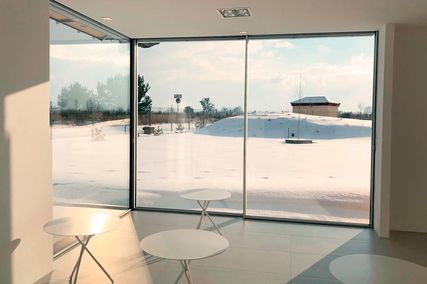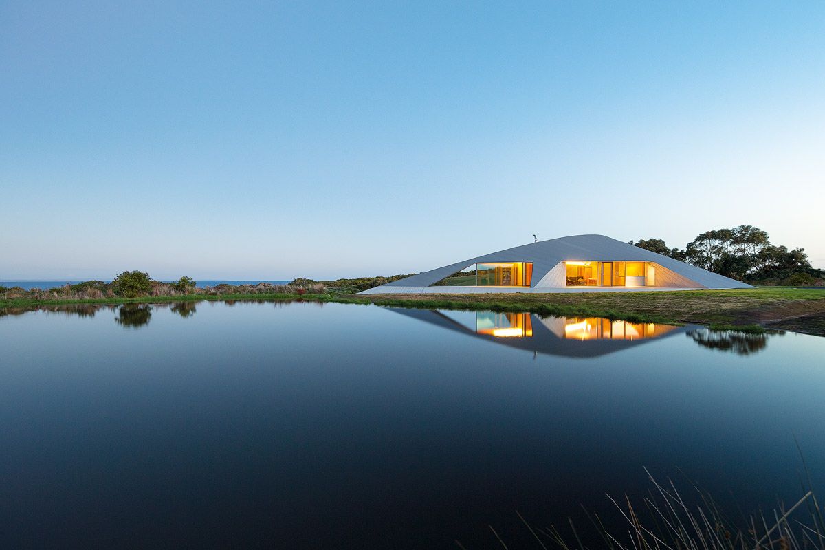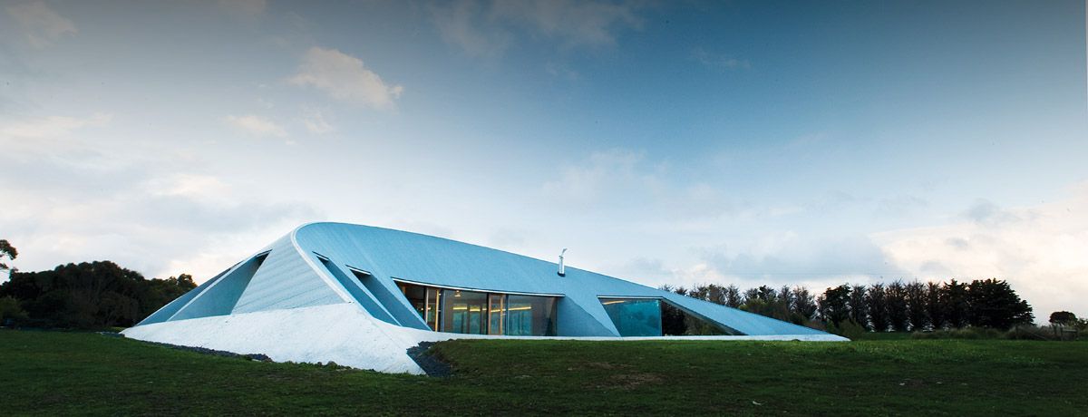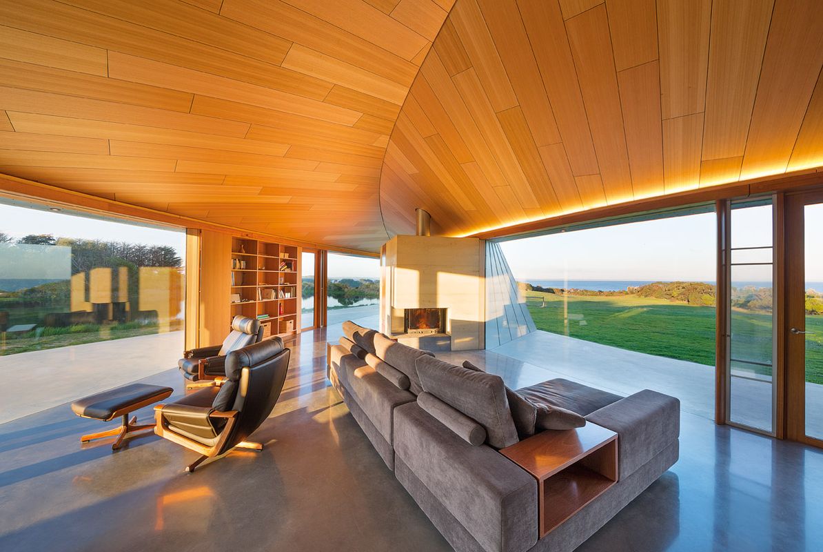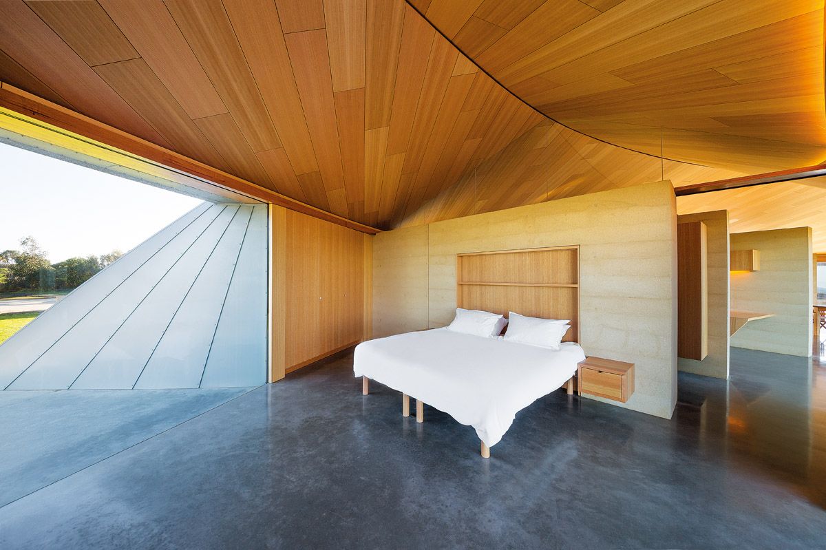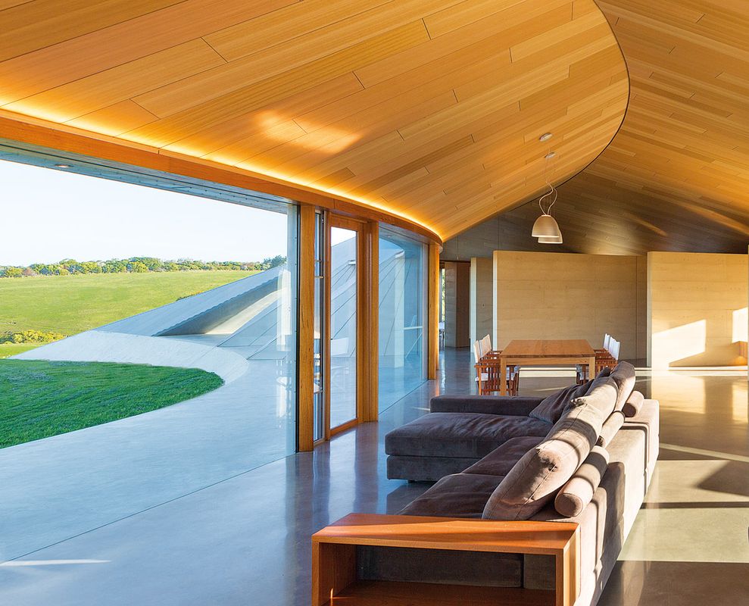When visiting the Croft House by James Stockwell Architect, in Inverloch on the south coast of Victoria, I initially drove straight past it. Although the house has a distinct presence on its undeniably spectacular site, it is also partially camouflaged by the rolling landscape. This is a result of a design concept and physical form that are derived from nature itself.
After being commissioned for the project by the owners, architect James Stockwell stayed on site for a few days to get a deeper understanding of it. The design strategy is based on the idea of house as shelter, with the body of the building turning its back to the prevailing winds. As James says, “I wanted to work with the natural systems in place.” The form of the Croft House relies on three sine curves. These mathematical curves describe a smooth, repetitive oscillation and are often found in nature – ocean waves, soundwaves and light waves are all sine curves. The adopted geometry gives the house, James says, “a natural harmony.”
The name of the project, Croft House, comes from the term “croft,” which is a small, agricultural landholding with a dwelling for a crofter, who is usually a tenant farmer. A croft house (for example in Scotland) is typically located on a site that experiences extreme weather and takes the form of a long, low-slung cottage deeply responsive to its landscape. James has designed the Croft House to be similarly land-hugging in response to the wild weather on site, and it is intrinsically connected to its location. As James says, “the house is shielding, robust and embracing.”
James learnt much about designing for extreme climates at his Snowy Mountains House. In this project, the vaulted roof leans back into the wind, creating a parabolic arch. “When a building tapers, the landscape around it opens up,” he says. Similarly at the Croft House, the edges are tapered and cut-outs in the overarching form open to views of the surrounding landscape. One of the most important aspects of the brief was the clients’ desire for full views of the coast in all directions and having these cut-outs gives a series of portals to frame particular views. Each cut-out has a corresponding protected concrete patio. You could imagine moving around the house throughout the day, following the sun or perhaps hiding from it, depending on the season.
The Croft House is entirely clad in zinc, which reinforces the language of the rural context and amplifies the futuristic aesthetic.
Image: James Archibald
The exterior of the Croft House is entirely clad in zinc, which reinforces the language of the rural context and creates an exterior that looks somewhat like a spaceship or some other futuristic dwelling. At first the clients were apprehensive about the idea of “living in something from outer space,” but they say the warmth of the cocooning interior space is “very comfortable, and is an inviting home to inhabit.” The interior structure and joinery are made from Victorian ash timber, the tones contrasting with the steely shades of the external material palette, which blends with the muted shale geology of the site.
The edges of the house are tapered and cut-outs in the overarching form open to views of the surrounding landscape.
Image: John Gollings
It is when you are inside the house that you start to understand how the building comes together. Looking up, your eye travels along the curve of the ceiling, as does sound. The main ensuite bath is situated at one of the house’s two pointy ends, or buttresses, providing somewhere to relax and unwind while taking in the surroundings. The other end is used for yoga sessions, but could be used for other activities as required. Each of the solid pockets in the perimeter of the plan is used for storage – one of the larger ones houses the laundry and others the pantry, the wood stack, a bookshelf and various other household needs. This means that the central space remains fairly free and open-plan, allowing inhabitants to appreciate the view, unobstructed.
Angular buttresses pin the building to earth and support its semicircular roof.
Image: James Archibald
The craftsmanship of a project like this is paramount. David Martin, co-director of prefab specialist ArchiBlox, was the builder. David, based in Inverloch, developed 1:5 scale models in the shed on site, working with James to solve various geometric problems. The client, with his engineering knowledge, and David and James, with their respective expertise, together created a winning team. The trio has recently embarked on a new project in Melbourne’s Fitzroy that involves the conversion of a church into a multiresidential dwelling.
The Croft House won the Allan and Beth Coldicutt Award for Sustainable Architecture in the 2013 Australian Institute of Architects’ Victorian Architecture Awards. The jury citation notes that this project follows the path where “nature is a canvas to be worked with,” most famously travelled by Robin Boyd, Walter Burley and Marion Mahony Griffin, and Glenn Murcutt. Environmentally responsive elements of the design comprised the use of locally available materials, including ethically grown, eminently renewable wood; high-thermal-inertia, pressed-sand partition walls; a heavily insulated and sealed envelope to allow for passive heating and cooling; a solar hot-water system; rainwater collection from the zinc roof; and the use of double glazing throughout. In addition, the footprint of the Croft House is kept to a minimum area – which is always important for a sustainable building – and the double-height volumes give the impression of generous space.
The Croft House is a good example of a passive house that doesn’t look like a “traditional” sustainable home. The sustainable home is now less recognizable as a type and the principles of passive design are increasingly being integrated into residential projects. Here, the focus on “being in sync with the natural forces of our environment” has led to the creation of a house that is sustainable, presents an intriguing form, and is an enjoyable and comfortable space for living.
Products and materials
- Roofing and external walls
- Craft Metals pre-weathered zinc,
- Internal walls
- Victorian ash with Cabot’s water-based finish; rammed earth.
- Windows
- Glassworks EnerSave Insulated Glass Units (IGU); Aneeta windows.
- Doors
- Custom-made Victorian ash doors, with Sikkens finish.
- Flooring
- Concrete and Melocco bluestone flooring, both with Swepdri finish.
- Lighting
- Lutron dimmable LED lights; Artemide Nur suspension light.
- Kitchen
- Melocco Snowy River Pearl benchtops with Swepdri finish; Victorian ash joinery by Allboard Distributors; Miele fridge and cooktop; Qasair rangehood; Fisher and Paykel dish drawers; Oliveri sink; Hansgrohe Talis S tapware.
- Bathroom
- Reece Scala basin mixers; Melocco bluestone floors; custom-made bath by Amada.
- External elements
- Concrete podium.
- Other
- Tessa Furniture chairs.
Credits
- Project
- Croft House
- Architect
- James Stockwell Architect
NSW, Australia
- Project Team
- James Stockwell
- Consultants
-
Builder
David Martin
Engineer Meinhardt Group
Environmental engineer and lighting Meinhardt Group
- Site Details
-
Building area
270 m2
- Project Details
-
Status
Built
Design, documentation 9 months
Construction 14 months
Category Residential
Type New houses
Source
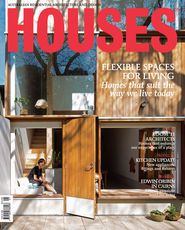
Project
Published online: 2 May 2014
Words:
Katelin Butler
Images:
James Archibald,
John Gollings
Issue
Houses, February 2014

