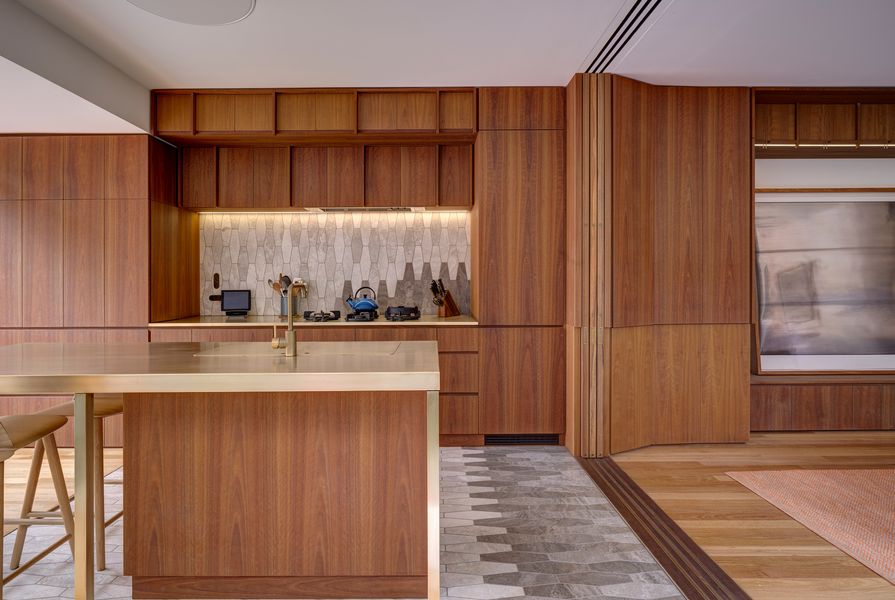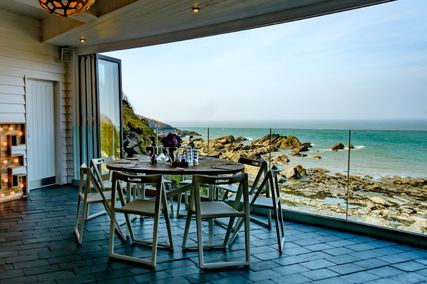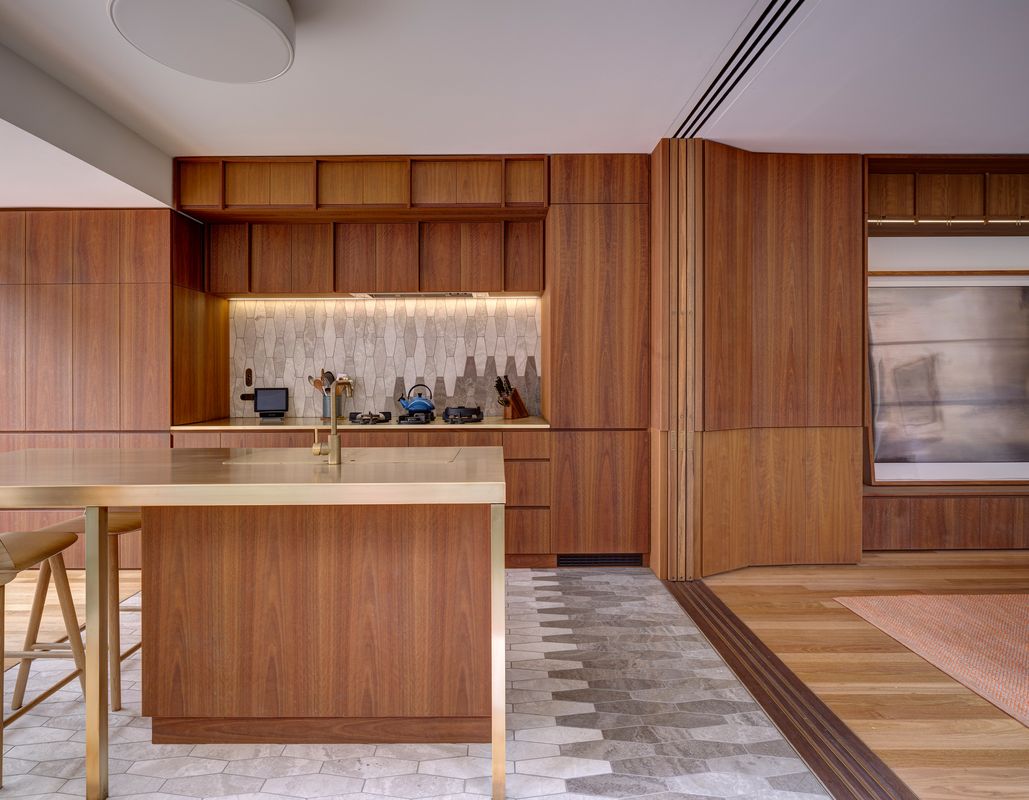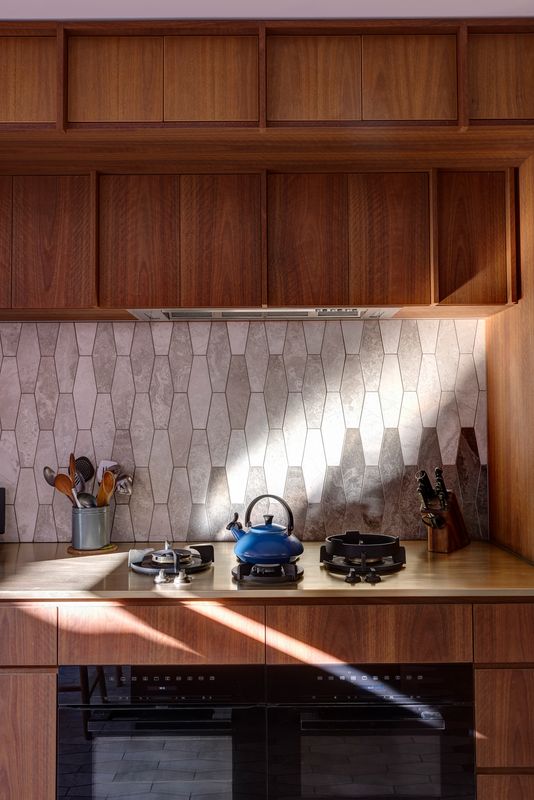When you love a home and have lived there for 30 years, why would you ever leave it? Darlinghurst Terrace’s owners, a photographer and a musician, asked Sam Crawford Architects to set them up for a few more decades of living in the home they loved by smoothing out its wrinkles. Adding only one additional square metre of space, the architects focused on creating a set of rich ground-floor rooms ready for the clients to solely occupy and establishing a cohesive language of joinery, fixtures and fittings throughout the two-storey Victorian dwelling.
Before the renovation, the clients loved their garden but would find themselves tucked into a tiny corner of their kitchen so they could view it (and enjoy the natural light it let in). The architects have made these pleasures easier to access by freeing up the whole rear section of the house at the ground level. They removed a tightly planned bathroom and laundry, setting them further back to create a courtyard with a large, glazed, tilt-up opening. Picture windows now run along the terrace’s long side edge, looking onto a garden of large ferns and other tropical plants. The new kitchen is still where the clients spend much of their time; its central, brass-topped bench is their favourite spot. The solid party wall to the north-east has become a continuous storage spine for the home on this level, accommodating the kitchen joinery, dining room seating and art, and laundry (at the transition to the original stairwell).
The plan has been reconfigured to improve the connection between kitchen and garden. Mural artwork: Sonia van de Haar.
Image: Brett Boardman
The original house was a bit wibbly-wobbly, with sloping floors and stepped ceilings. The thickened storage wall has helped the smoothing process, concealing wall irregularities and new structural supports. And the language continues in the bedrooms, bathrooms, sitting areas and workspaces, drawing links between the new and existing elements. Use of spotted gum and blackbutt for the joinery produced a rich textural base for the clients’ diverse art collection.
The clients wished for the bathrooms to be like jewels. They already had a tile for the project: a stretched marble hexagon in several grey tones. This has been stitched into the kitchen and the bathrooms, where it is matched with a plain, rectangular, white tile. A curved wall, clad in brass, is a special surface within the ground-floor bathroom; this wall reflects light from the side garden.
The architects, meanwhile, reflect on the clients’ tangible enjoyment of the new work. On one visit, they hear about colour gels being applied to the skylights for a photographic shoot; on another, the clients admit that while they encourage the patina on the brass taps, they love to finely polish their kitchen island bench to enjoy its gorgeous lustre.
Products and materials
- Bathroom Internal walls
- Kekule hexagonal tiles in St Moritz Dark and Light soapstone and Carrara soapstone from Skheme; brushed brass sheet fixed to curved wall; Zetr Flush Carbon power and switch face plates in ‘Aged Brass’.
- Bathroom Flooring
- Kekule hexagonal tiles in St Moritz Dark and Light soapstone and Carrara soapstone from Skheme.
- Bathroom Joinery
- Solid spotted gum and blackbutt from Australian Recycled Hardwoods with spotted gum and blackbutt veneers from Briggs Veneers.
- Bathroom Lighting
- Flos Mini Glo-Ball.
- Bathroom Tapware and fittings
- Astra Walker Icon shower and basin tapware in ‘Eco Brass’.
- Bathroom Sanitaryware
- Catalano Zero+ 40 round bench-mounted basin and Sfera rimless wall-hung toilet from Rogerseller; Caroma Teo 600 wall basin.
- Kitchen Internal walls
- Kekule hexagonal tiles in St Moritz Dark and Light soapstone from Skheme; Zetr Flush Carbon power and switch face plates in ‘Aged Brass’.
- Kitchen Flooring
- Kekule hexagonal tiles in St Moritz Dark and Light soapstone and Carrara soapstone from Skheme; Blackbutt floorboards from Boral.
- Kitchen Joinery
- Solid spotted gum and blackbutt from Australian Recycled Hardwoods with spotted gum and blackbutt veneers from Briggs Veneers in clear Tung oil; folded brushed brass sheet over MDF benchtop.
- Kitchen Lighting
- Flos Smithfield Ceiling and Fort Knox Wall Mini.
- Kitchen Sinks and tapware
- Astra Walker Icon sink mixer with swivel spout in ‘Eco Brass’.
- Kitchen Appliances
- Miele Vitroline Obsidian Black pyrolytic oven; Pitt gas cooktop; Qasair undermount rangehood; and Liebherr integrated fridge.
- Kitchen Doors
- Ultrascreen Magnum pleated single retractable insect screen.
Credits
- Project
- Darlinghurst Terrace
- Architect
- Sam Crawford Architects
Sydney, NSW, Australia
- Project Team
- Sam Crawford, Justine Anderson, Allen Huang, Ken Warr, Christine Guan
- Consultants
-
Builder
SQ Projects
Hydraulic engineer InLine Hydraulic
Joinery Hoffman’s Interiors
Landscape architect Sue Barnsley Design
Mural artist Sonia van de Haar, Lymesmith
Structural engineer Partridge
- Aboriginal Nation
- Darlinghurst Terrace is built on the land of the Gadigal people of the Eora nation.
- Site Details
- Project Details
-
Status
Built
Category Residential
Type Alts and adds
Source
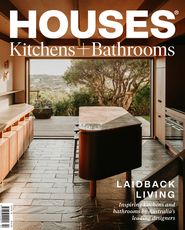
Project
Published online: 4 Aug 2023
Words:
Judith Abell
Images:
Brett Boardman
Issue
Houses: Kitchens + Bathrooms, June 2023

