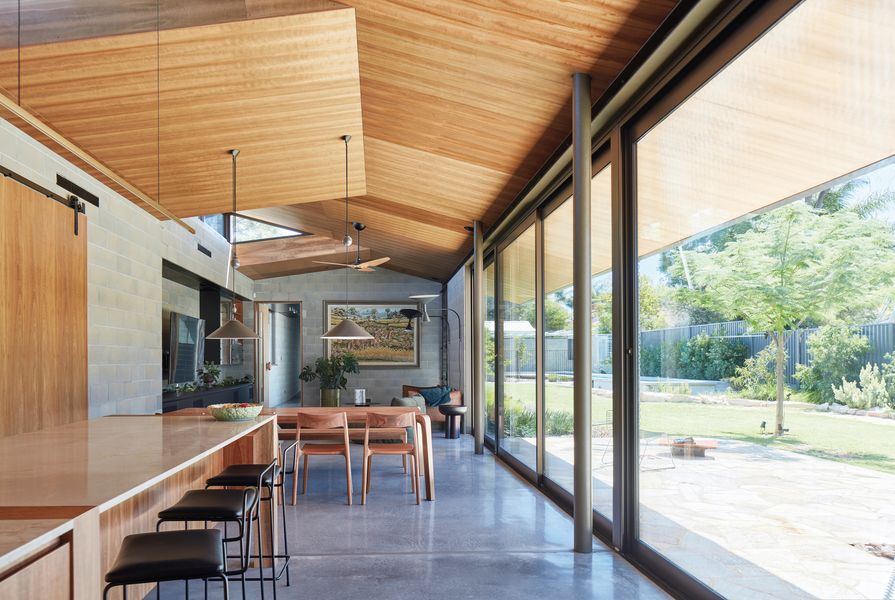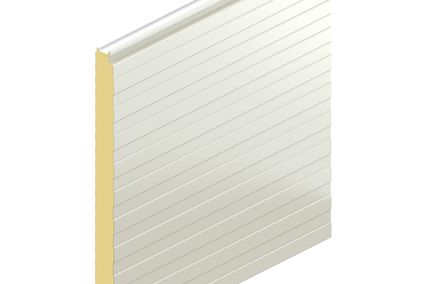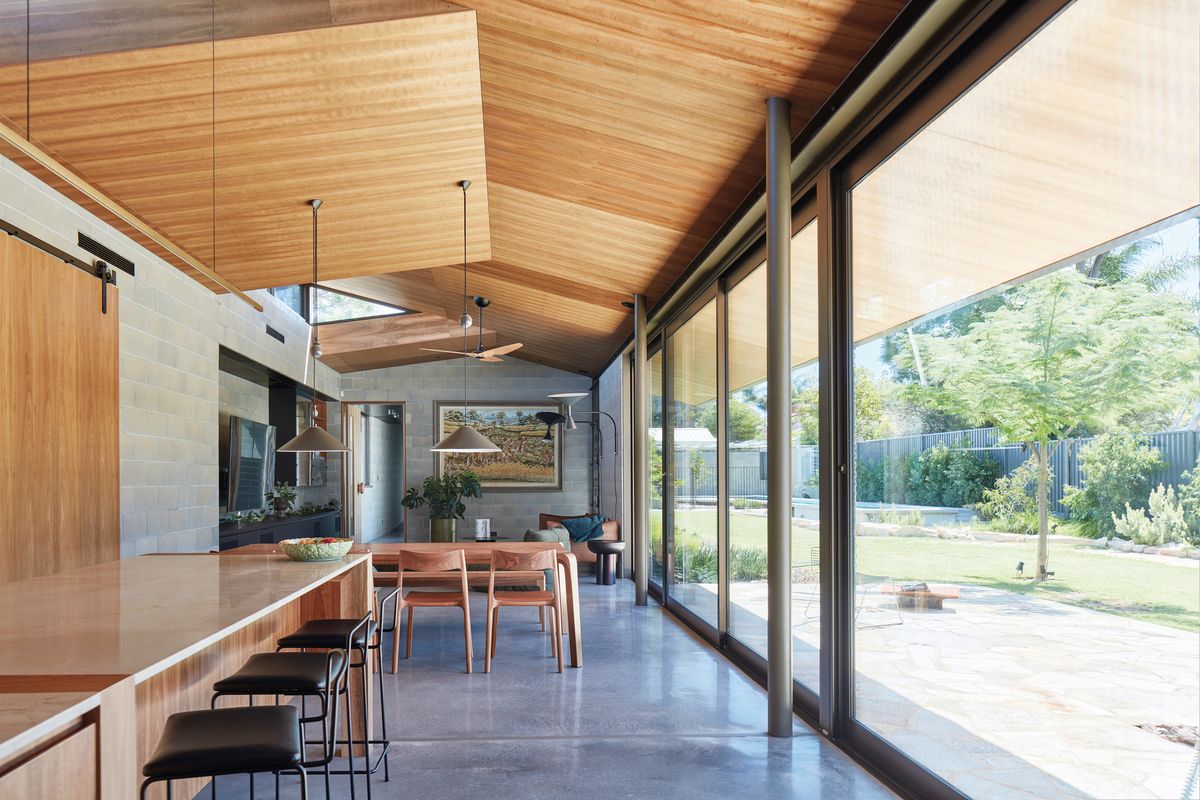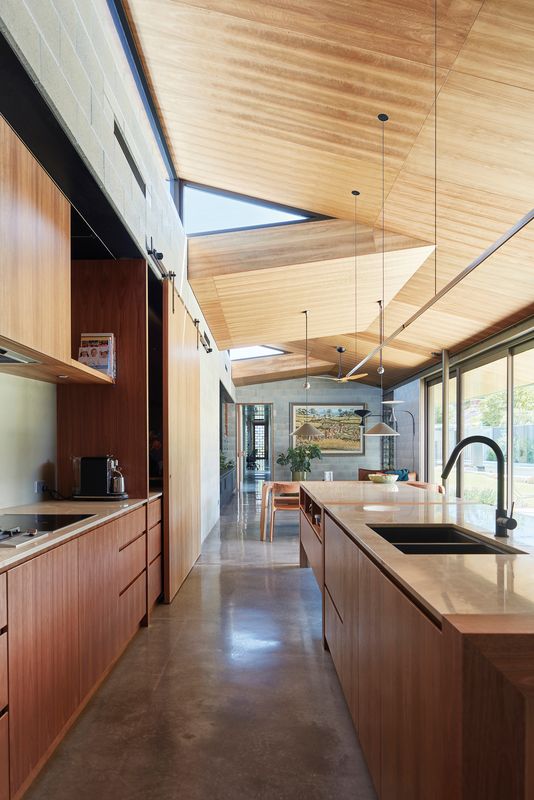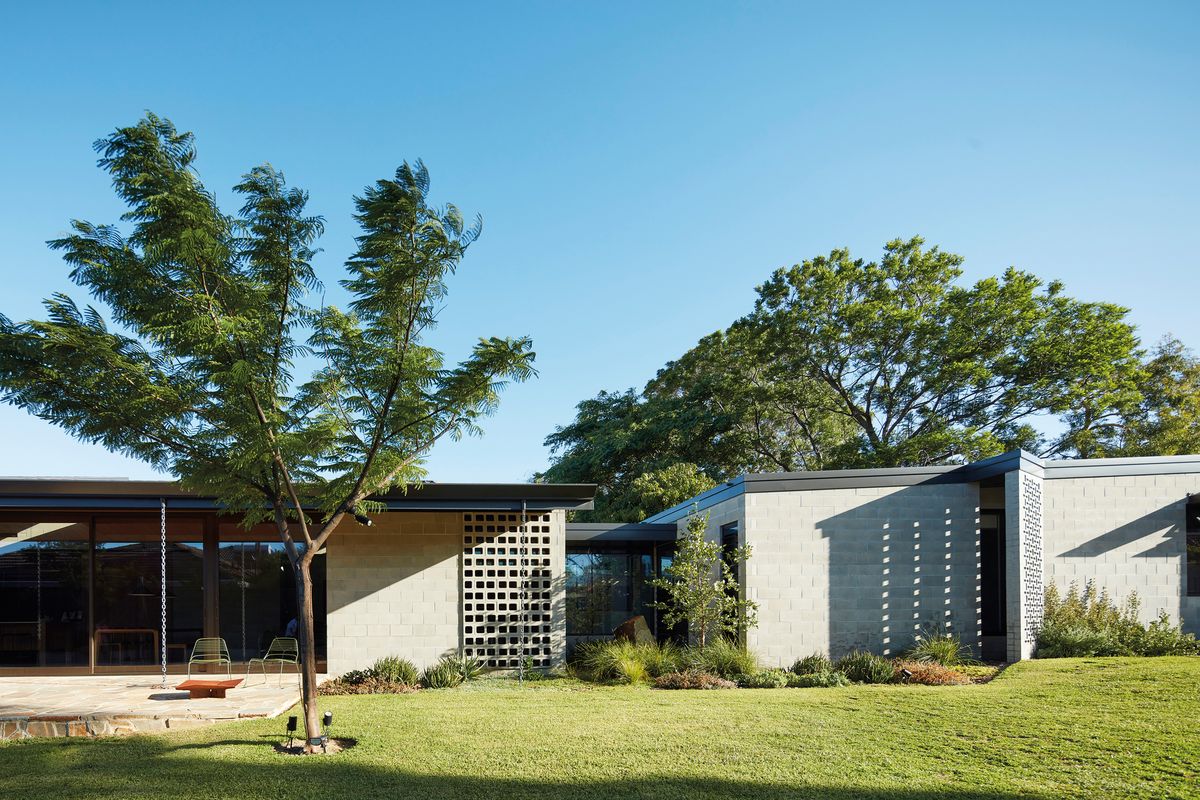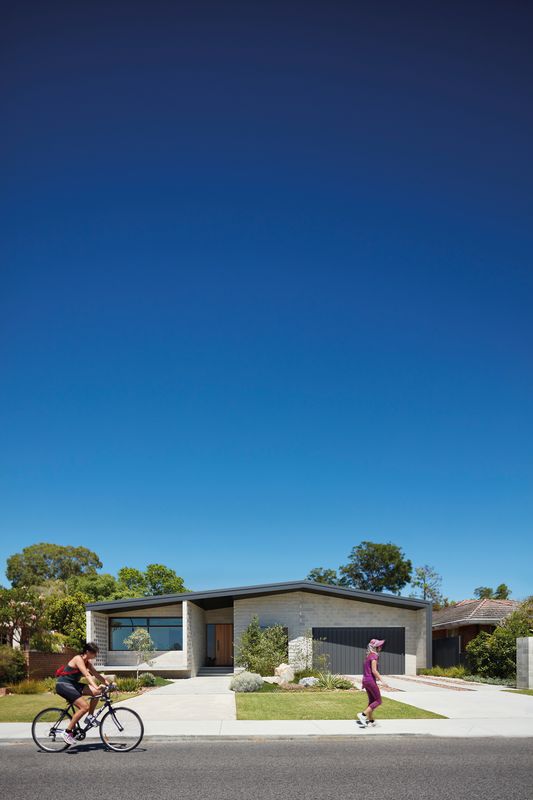The owners of this new home – James, Anne and their two teenage sons – approached architect Andrew Hagemann, director of AHA Studio, having admired one of his earlier houses.
James had a vision for what the house could be and presented Andrew with his own hand-drawn sketch. This drawing captured James’s ideas about how the new house might occupy the site, which overlooks the Canning River at Deep Water Point in Perth, on Whadjuk land.
That original sketch is discernible in the resulting building, Andrew says, because James had the basics right in terms of orientation, position and layout. Andrew progressed these early ideas into three-dimensions, and then optimized that evolving form for passive solar design and sustainability.
The architect also brought refined detailing to the project – his devotion to craftsmanship and hand detailing were some of the qualities that James and Anne admired from the outset – and Andrew is quick to credit the entire build team for helping to bring their shared vision to life. “My dad was a builder and I grew up on building sites, so I like to use all hand-drawn details, which evolve on site,” Andrew explains. “That involves bringing only a basic set of drawings to the site, and drawing on walls and bits of wood. That’s how we achieve this level of craftsmanship: side-by-side, working things out together.”
The zigzagging skillion roof offers glimpses of sky. Artwork: Kardi.
Image: Robert Frith
This process resulted in a highly customized home – one that is carefully attuned to the family’s needs and that responds to its riverside location.
“The architecture of this house is a consequence of the environmental response and [a reflection of] the Western Australian condition, which is all about our ability to get outside,” Andrew explains. “That’s how we choose to live here.”
The house is divided into three main parts. Public areas overlooking the street cleverly combine privacy and outlook, capturing eastern views across Deep Water Point towards the Darling Scarp. Living and entertaining spaces form the central section, while the private zone – comprising bedrooms, bathrooms and study nooks nestled into the generous hallway – occupies the western end.
Before commencing his design process, Andrew visited the family’s previous home to observe their rituals and habits. He discovered that they congregated in 20 percent of the spaces 80 percent of the time, preferring to close off most rooms because they didn’t enjoy using them.
When it’s not in use, a kitchen prep zone is concealed by a sliding door.
Image: Robert Frith
In contrast, James and Anne’s new house prioritizes connection and livability – both while the family undertakes everyday activities and while they entertain visiting friends and extended family.
Now, the family uses 90 percent of their home every day, Andrew says, from the drop zone in the laundry to the music room facing the street. Both sons take music lessons and they hold impromptu and formal recitals in this space.
Key to this increased livability and enjoyment is the way the house performs holistically. Every element has been meticulously considered for its thermal, functional and aesthetic contribution.
Take the split skillion roof, whose parts are arranged to collect and direct rainwater – some into a tank and some to the terrace rockeries. High-level hopper windows provide glimpses of the sky and borrowed landscape, and they work in concert with lower openings for passive ventilation in summer. Low eaves provide protection from summer sun but enable winter sun to penetrate deep into the narrow plan. Lined with timber, these ceiling planes add drama to the interiors and subtly delineate different functions within the open-plan living space.
Another key to the design’s success is the level of integration between the interiors and the generous north-facing garden. Landscape architect Alexandra Farrington was brought on early in the project to oversee the landscape component.
Breezeblock screens provide solar shading and create animated light patterns.
Image: Robert Frith
Alex responded to the site’s natural form, embracing the gentle undulating ascent from the street and eschewing significant hardscaping or retaining walls; they were used only where necessary along the site’s boundaries and around the pool.
“The landscape rolls with the natural topography of the site,” Alex explains. “The architecture also follows the lay of the land, so they work in symmetry as you move through the site via a series of terraces and ramps.”
Together, house and garden appear to be gently draped across the site, rather than the more typical response in Perth, where blocks are often razed, cleared and flattened before building, with major earthworks and interventions required to reshape the land.
Alex’s informal approach is also evident in the arrangement of different garden zones without prescribed uses. Instead, they are defined by trees, low-level planting and the shifting ground plane. This looseness allows the family to use their garden as an extension of their living spaces: dining on the terrace; viewing movies from the lawn, with the garage wall doubling as a projector screen; playing soccer and relaxing on the pool deck.
Alex specified mostly local plants and two types of local stone, and this limited exterior palette is in keeping with the simplicity of the interior palette, where burnished concrete floors and exposed blockwork walls are warmed by timber joinery, ceilings and handcrafted furniture.
By considering the local conditions and the site’s specific qualities, the design of both house and garden responds uniquely to this place. And that’s one of the attributes that James enjoys the most in the finished project. “Where else can you build something like this, if not here?” he asks. Where else, indeed.
Products and materials
- Roofing
- Rev-Klip 700 from Revolution Roofing in Colorbond ‘Monument’
- External walls
- 100 and 200 series grey concrete blocks from Midland Brick; Rev Klip 700 wall cladding from Revolution Roofing in Colorbond ‘Monument’ Internal walls: 100 and 200 series g rey concrete blocks from Midland Bricks; hardwall plaster from Boral in Dulux ‘Whisper White’; Maxi Film plywood ceiling from Maxiply in ‘Black’; spotted gum veneer on plywood from World Wide Timber Traders
- Windows
- Custom aluminium frames from Avanti Glass and Aluminium in ‘Medium Bronze Anodised’; AWS Series 50, 424 and 704 windows; Altair louvres with frames in ‘Medium Bronze Anodised’ and Innoscreen Window System with Supamesh inserts, from Breezway; clear, low-E bronze and toughened reeded glass from Walshs Glass
- Doors
- Custom doors in solid and veneer spotted gum by Furntech Joinery; Ezy Jambs from EZ Concept in Dulux ‘Whisper White’; Centor A6 sliding frames in black and spotted gum veneer
- Flooring
- Burnished concrete floor by Concrete Colour Systems
- Lighting
- Deep-starr downlights from Inlite; Lampe de Marseille and Applique de Marseille from Cult; Aggregato pendants from Artemide; Highline pendant by Archier
- Kitchen
- Miele appliances; Qasair rangehood; Electrolux fridge; benchtops in honed Saltino Oscuro stone from Marble and Cement Works; cabinets by Benchmark Cabinets in solid and veneer spotted gum; splashback by Customised Metal Works in ‘Umber Anodised Finish’; Mizu Drift tapware from Reece in ‘Black’
- Bathroom
- Walls and floors in honed Saltino Oscuro stone from Marble and Cement Works
- Heating and cooling
- Haiku ceiling fans from Big Ass Fans; underfloor heating by Elite Floor Heating
- External elements
- Toodyay and Donnybrook Stone from Rural Stone Company
- Other
- Custom dining table and bench seat by Nathan Day Design; furniture from Cult, Fogia, Grazia and Co, Tait, Tide Design and Togo
Credits
- Project
- Deepwater House by AHA Studio
- Architect
-
AHA Studio
- Project Team
- Andrew Hagemann, Annabelle Thomas, Tamara Glick
- Consultants
-
Builder
Wandoo Building Company
Engineer Terpkos Engineering
Environmental consultant Emergen
Landscape architect AHA Studio with Alexandra Farrington and Phil Hogan Landscaping
Lighting Inlite
- Aboriginal Nation
- Deepwater House is built on the land of the Whadjuk people of the Nyoongar nation.
- Site Details
-
Location
Perth,
WA,
Australia
Site type Suburban
Site area 1189 m2
Building area 335 m2
- Project Details
-
Status
Built
Completion date 2022
Design, documentation 12 months
Construction 18 months
Category Residential
Type New houses
Source
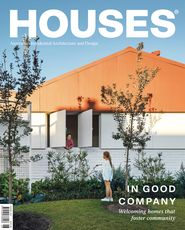
Project
Published online: 2 Feb 2024
Words:
Rachael Bernstone
Images:
Robert Frith
Issue
Houses, December 2023

