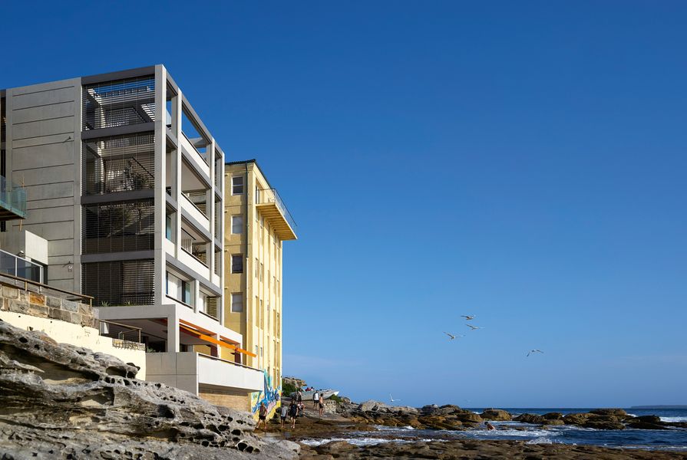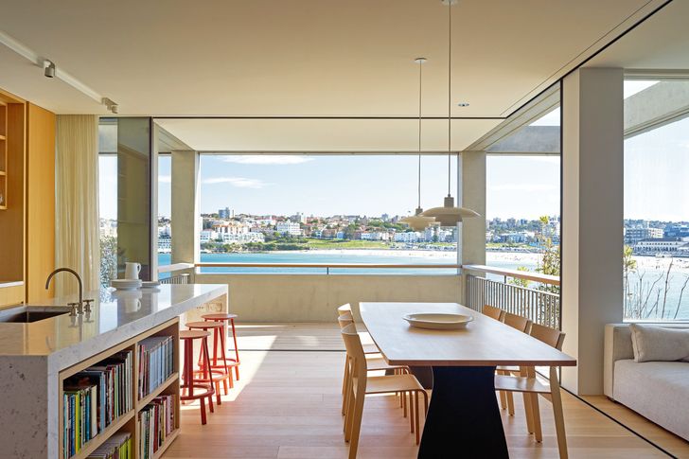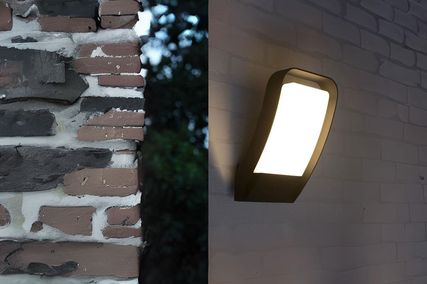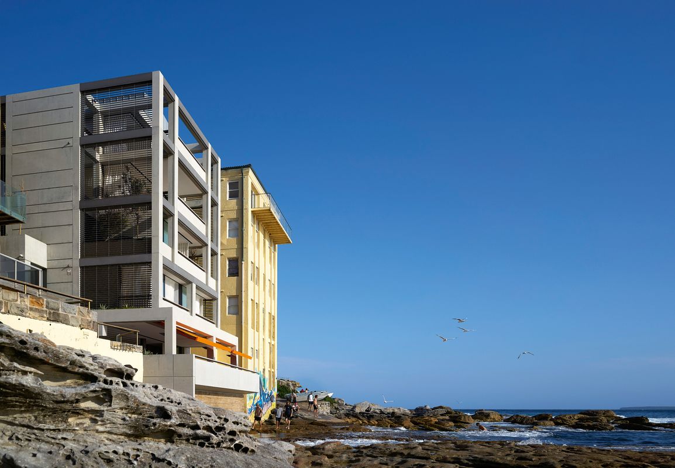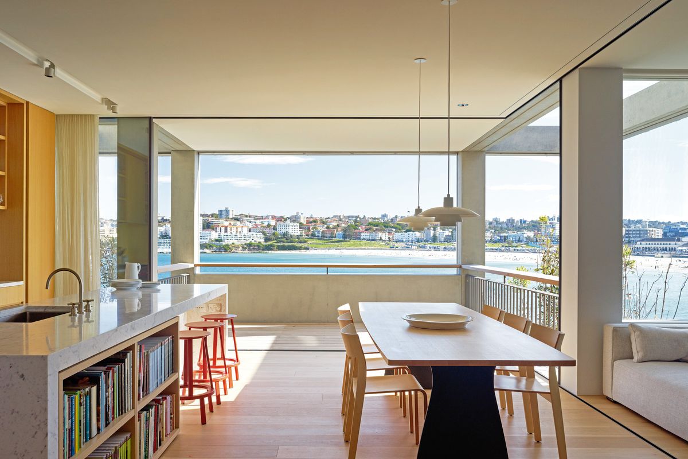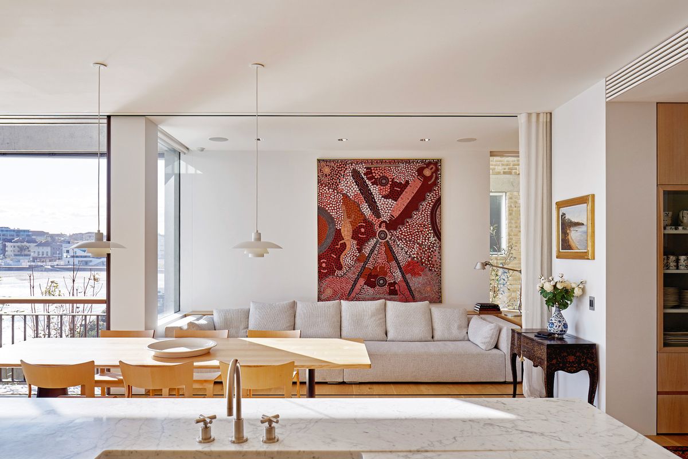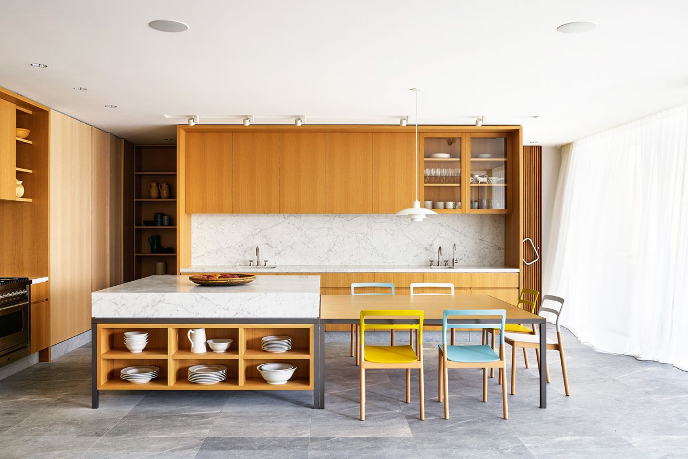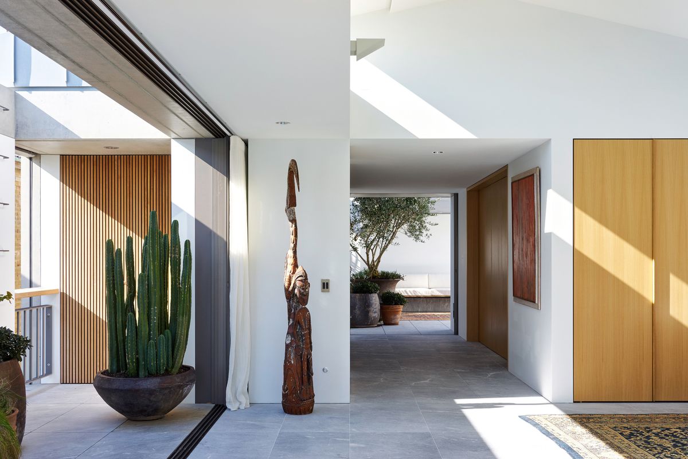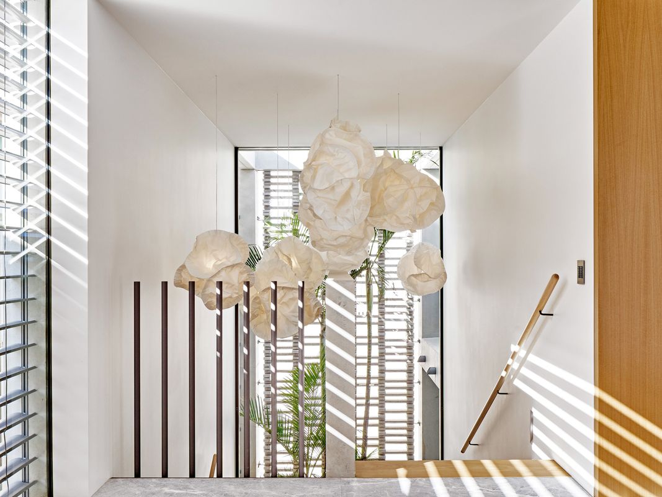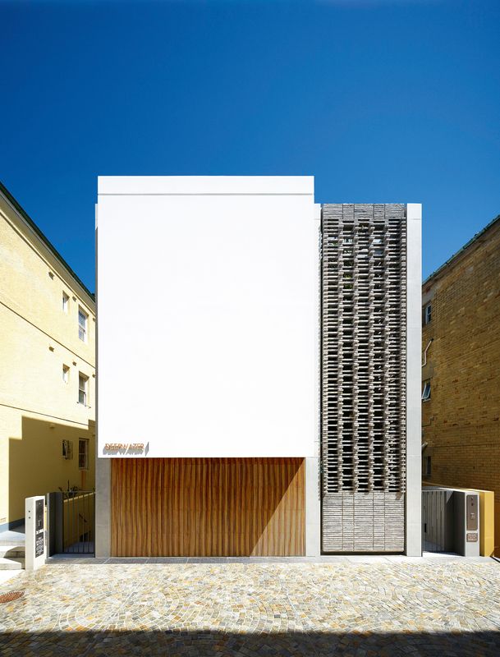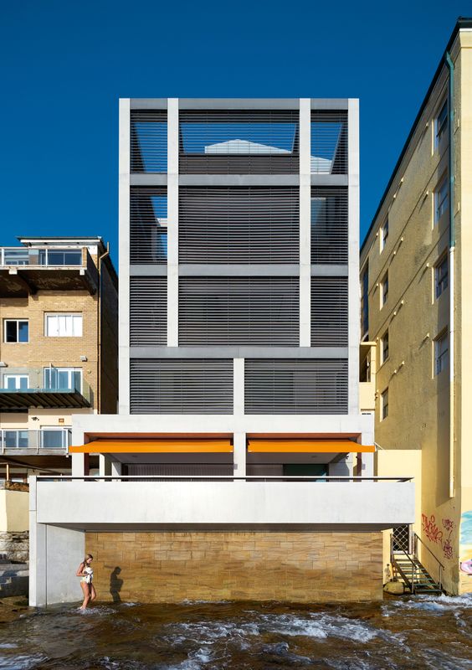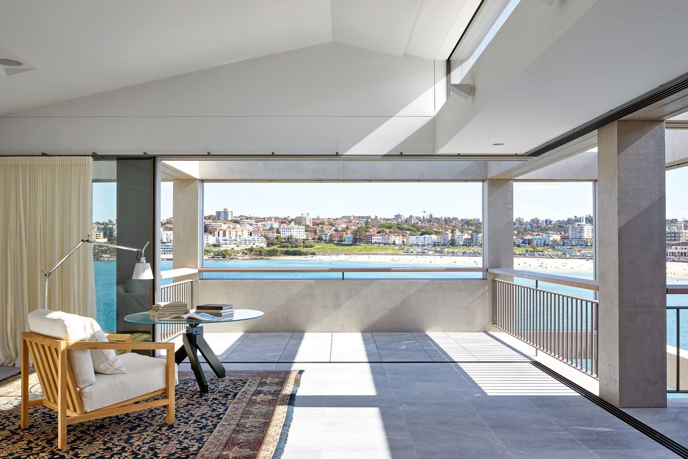I try my hardest not to break the commandment “do not covet your neighbour’s house,” but I fail miserably when it comes to Tobias Partners’ Deepwater house in North Bondi. To be truthful, it was not so much envy as admiration of an amazing project on an incredible site. Perched on the rocks overlooking the sweep of Bondi Beach and out to the Pacific Ocean, Deepwater brings an architecture of urbane solidity and sophistication to Sydney’s favourite beach.
Despite its spectacular natural setting, Bondi Beach is not renowned for the quality of its recent architecture. Its Art Deco and inter-war apartment buildings form a solid masonry arc running along the curve of the bay, often charming from a distance if somewhat shabby in up-close reality. Irrespective of the individual architectural merits of the buildings, this backdrop forms part of the iconic vista of the suburb, fixed in the minds of millions of beachgoers. The siting of the house within this famous line-up was both the greatest asset and foremost challenge faced by the architects – how do you replace a celebrity’s decayed front tooth without changing their smile?
The beach-facing facade demonstrates a delicate balance between solid and void.
Image: Justin Alexander
Tobias Partners’ founding principal Nick Tobias and project principal John Richards formulated a response that worked within the tight restrictions imposed by the local council in relation to form, volume and materiality. Deepwater replaced a rundown inter-war apartment block that was tightly wedged between similar buildings on either side. The “street” front of the house replicates the rendered masonry language of its neighbours. Difference is noted on the north-eastern corner of the house through the use of a stacked-brick grille that gives glimpses into an interior garden that flanks the main circulation spine of the building. The side entry just past this corner changes in material language, introducing the muted grey concrete that forms the other three facades of the cube-like palazzo. Cantilevered above the main door is a succulent garden that not only acts as an awning to the entry but also gives the neighbouring building a green outlook – a generous tactic used in many of the pocket gardens found throughout the project.
The restrictions on the volume of the building have resulted in an efficient and compact arrangement of the interior space. Prior to this house the clients had lived in a large villa in the hills of Sydney’s eastern suburbs. Moving from “horizontal living” into “vertical living” was, according to Nick, “a total paradigm shift for the clients.” Despite this, the stacked floor plates have actually delivered an increase in habitable square metres for the clients, compared with their previous rambling estate. In describing the project the clients and architects both use the analogy of a “Mediterranean merchant’s house,” rather than a traditional Australian beach house. Arranged over five storeys, the home is divided into two main zones. The lower two levels form an autonomous dwelling that can – through an ingenious concertina door – be incorporated into the upper house. The lower section has a large entertaining area that opens onto a terrace on the rocks of North Bondi and offers direct access to the water. The upper house comprises a piano nobile (a principal living floor), another upper living area with an enclosed patio and a lower accommodation level. The piano nobile has a higher ceiling height than the other floors. This change in height across the levels gives hierarchy and identity to the vertical experience of the house. The urban palazzo idea extends to the design of the library. Located away from the beach side of the house, it provides a retreat from the expanse of the ocean views in the adjoining living area. Nick says that this was to “create a sense of containment” and a “domestic quality,” especially in the face of a potentially overwhelming natural environment. Fitted out in Chinese-lacquer-red joinery, the space relates to the collection of furniture and objects that the clients have put together. They had “a full trace of the past that needed to be accommodated,” says Nick.
Slide-away glazed walls in the main kitchen and dining room allow an abundance of ventilation.
Image: Justin Alexander
The proportions and detailing of the home’s interior, while un- compromisingly contemporary, actively reference the classical past. The architects wanted to “create a backdrop that is conducive to a broad range of art and objects.” This has been achieved through a subtle palette featuring the use of oak on the walls and floors, interspersed with woven-grass panels and polished concrete elements. Thresholds are marked by oak portals that signal the transition from one space into another.
The considered proportions of the facades, the formality of the spatial sequence and the nobility of the material selection and detailing propose an alternative to Sydney beachside living. What has been achieved here is an ultra-sophisticated urban house on the edge of a rugged costal environment – the best of both worlds, it seems.
Products and materials
- Roofing
- Natural Zinc by VM Zinc; Kingspan Air-Cell insulation.
- External walls
- Off-form concrete in Sto render.
- Internal walls
- Sto render.
- Windows and doors
- Vitrocsa Swimms Mono in anodized finish; Viridian EnergyTech clear glass; Simple Studio louvres with Magic Door Industries automation; solid-core timber joinery in oak veneer.
- Flooring
- Tongue-and-groove oak boards in Bona Natural finish; Euro Marble San Grigio Marco marble; Bianco Carrara Gioia stone from Artedomus.
- Lighting
- Erco LED downlights, spotlights and external floodlights; Vitra Cloud Lamp pendant by Frank Gehry; Louis Poulsen PH 4/3 pendant and Toldbod Duo pendant from Living Edge.
- Kitchen
- Sub-Zero fridge and Wolf oven and cooktop from Multyflex; Ilve stove; Miele integrated dishwashers; Oliveri Professional Series sinks; Qasair integrated rangehood; Bianco Carrara Gioia stone benchtop from Artedomus; cabinets in oak veneer.
- Bathroom
- Astra Walker Icon tapware and accessories in brushed platinum; Villeroy and Boch Subway toilet; Studio Bagno Unlimited 60 basin; basins and vanity tops in Bianco Carrara Gioia stone from Artedomus.
- Heating and cooling
- Rehau hydronic underfloor heating; Daikin airconditioners.
- External elements
- Euro Marble San Grigio Marco marble; Chadwicks teak decking and handrails from Harper Timber.
- Other
- Minotti Donovan sofa, Simple Studio linen curtains; Jardan Fred tables; Armadillo and Company rugs; De Padova Florinda dining chairs from Dedece; Wrong for Hay Revolver Stools and Hans Wegner CH25 chair, both from Cult.
Credits
- Project
- DEEPWater
- Architect
- Tobias Partners
Sydney, NSW, Australia
- Project Team
- John Richards, Nick Tobias, Robert Gemmell, Edmund Spencer, John Barker
- Consultants
-
Air conditioning
R & J Air Conditioning Services
Builder Bellevarde
Electrical Vesh Electrical Services
Engineer Partridge
Hydraulic engineer AJ Whipps Consulting Group
Joinery Stylewood, Caporns
Landscaping Myles Baldwin Design
Plumbing CBI Plumbing
- Site Details
-
Location
Sydney,
NSW,
Australia
Site type Coastal
Site area 390 m2
Building area 825 m2
- Project Details
-
Status
Built
Design, documentation 2 months
Construction 2 months
Category Residential
Type New houses
Source
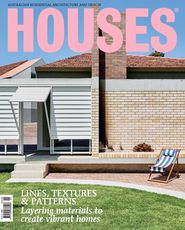
Project
Published online: 14 Jul 2016
Words:
Sing d'Arcy
Images:
Justin Alexander
Issue
Houses, April 2016

