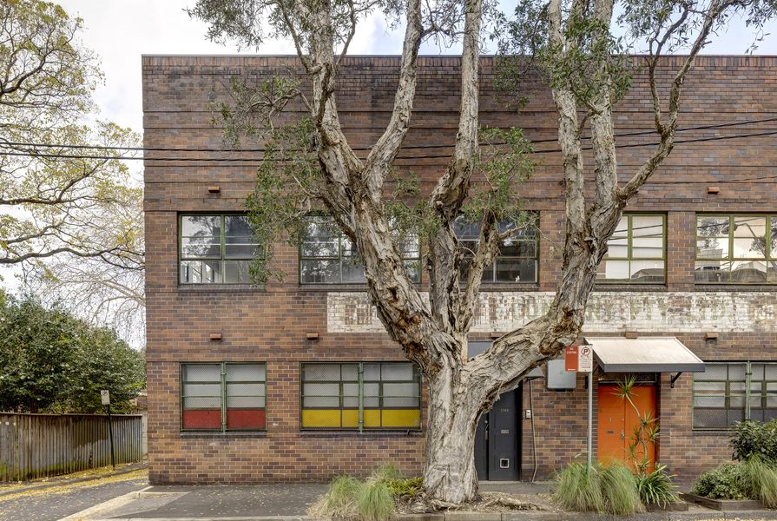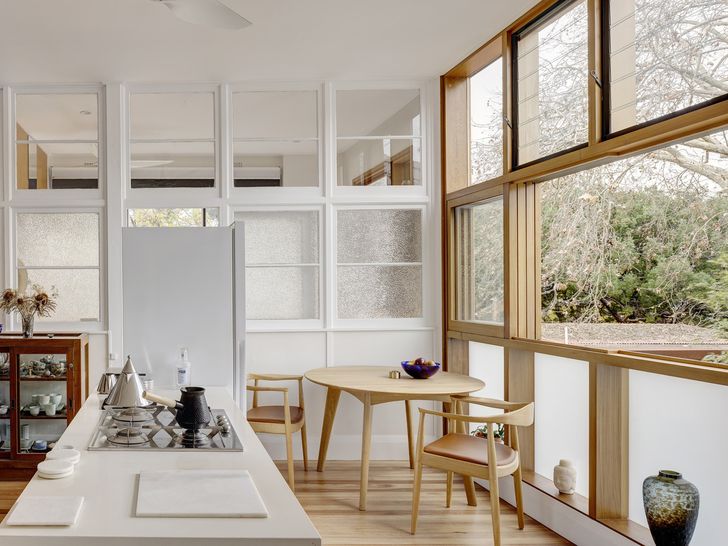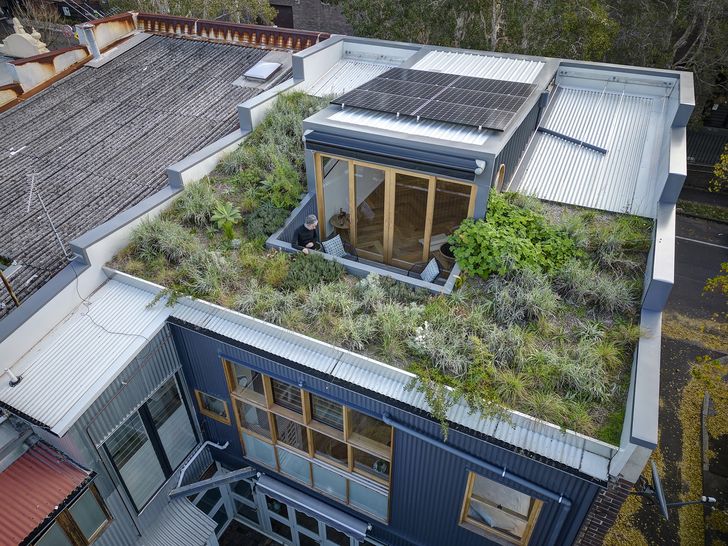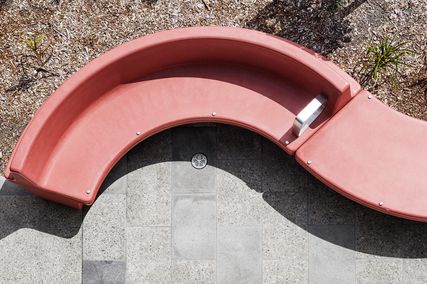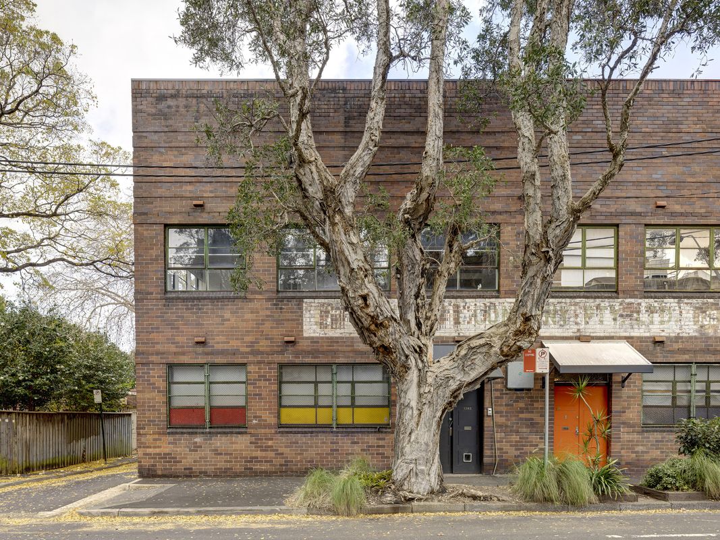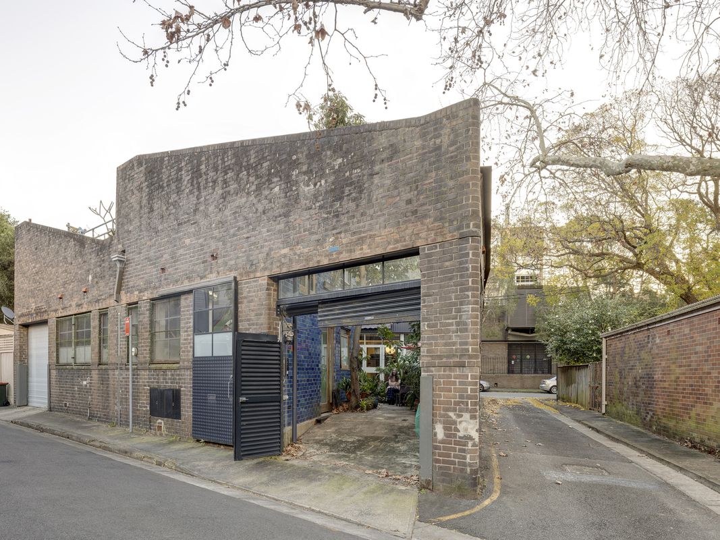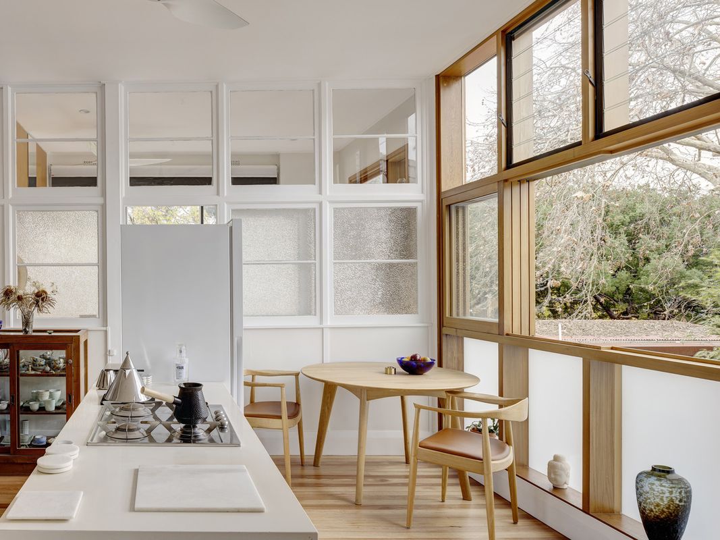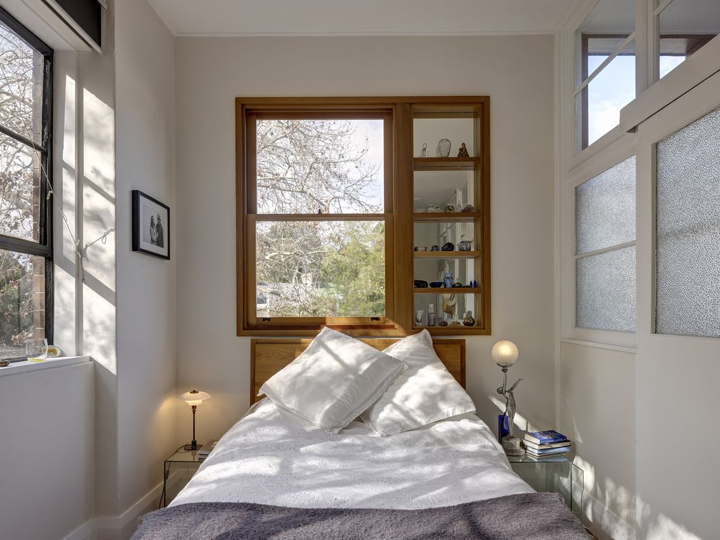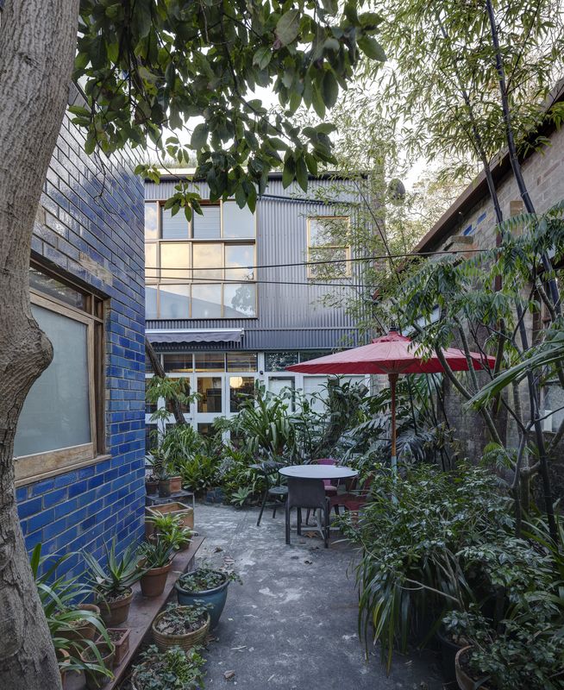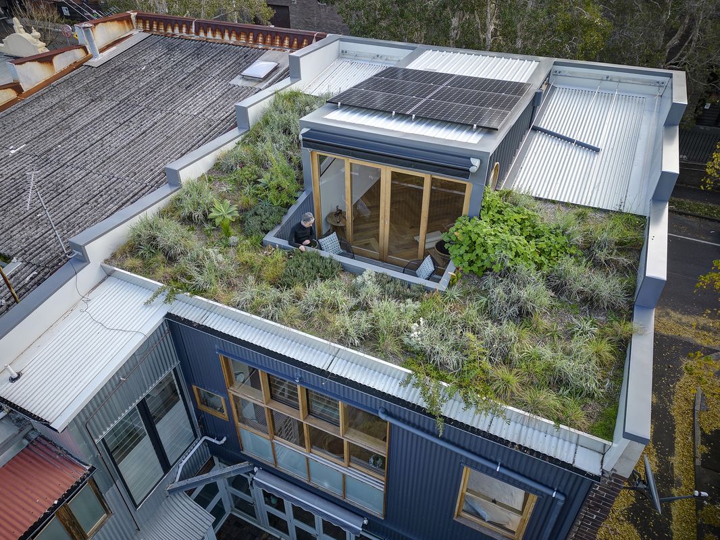Fifty years ago, at the Aquarius Festival in Nimbin, all manner of alternative lifestyles were debated. Attendees at the counter-cultural festival were unified by their passion for environmental conservation, sustainability, freedom and social equity. Leading the charge on housing was Col James, recently appointed senior lecturer in architecture at the University of Sydney. His theme was “sharing” – opposing the norm of the individual suburban home of one family, one house, one title. Col posited the idea of multiple occupancy, or MO, as part of his motto to “make housing a verb.”
Five years later, together with students, he developed a planning law and construction guide that allows MOs to flourish in the New South Wales Northern Rivers, which they do to this day. But before that, on his return to teaching, he stayed true to his ideals and instigated two alternative demonstration projects. One was the Autonomous House, a six-month self-built project by students on university land, which began in 1974 and continued for four years. The initiative introduced hundreds of students to self-build sustainability.
The other was born from a desire to develop “share living” in the city. In late 1975, Col purchased an abandoned Dempsey and Co. warehouse on Shepherd Street in Darlington, just behind the university. However, his intent to have a cooperative share the occupancy in the warehouse as a “single family” was thwarted by regulations that too narrowly defined a family for multiple occupancy in a warehouse.
Friends, staff and students signed on as prospective occupants, but first they had to fight a long legal battle over several years in the Supreme Court (this was before the Land and Environment Court of New South Wales was established). Eventually, in 1978, they won the right to convert the building into a “single dwelling” with a number of residents occupying it as a “family,” in a manner that we now take for granted.
By then, the putative cooperative had dwindled and, after lengthy negotiations, four “shares” – with complex rules – were agreed on. The building was divided in half, with a communal area downstairs and four dwellings above and adjacent. One was taken by Col, a second by social activist Martin Mowbray, a third by artist Paul Worstead and the fourth – a small tower at the rear, accessed through a roller door – by two young students, Richard Downes and Keith March.
The repairs to the building took time and were done with limited means but endless inventiveness. Much of it was done by Richard (already a qualified builder) and Keith (later a very successful specialized builder). Eventually, the building was fit for occupation – more camping than highstyle living. Col was joined by his partner, Karine Shellshear, and then their daughter, Zoe. The cooperative changed, others moved in, shares were sold and improvements made as its survival became less hand-to-mouth.
As the building aged, so did the occupants, and a desire to improve the quality and smooth out the rough edges persisted. Edits were made, the communal area was leased and, eventually, the building devolved into two separate houses, still on the one title.
In 2006, architectural firm Marra and Yeh moved into the downstairs studio and, a year later, tentative conversations began with Col and Karine about how some more emphatic changes might be made. Col passed away in 2013 and, in 2017, Karine engaged the practice to reconfigure spaces, improve the thermal performance, update services and expand green spaces.
Recent updates by Marra and Yeh are inspired by Col’s ethos of the architect as a “doctor to keep buildings working.”
Image: Brett Boardman
Practice director Carol Marra describes the intention to retain the original warehouse feel, repurpose the industrial material already in the building, and update the infrastructure, services and spaces to meet contemporary needs. The result is carefully crafted edits to the building, opening it up so that several parts become one. The planning preserves some of the building’s oddities, lending a certain sweetness in a nod to the past. Material choices are clever, reusing where possible, with timber trusses and structure upgraded. The rough textured exterior remains, and the larger internal areas and ceiling heights are retained.
Practice director Carol Marra described the intention to retain the original warehouse feel yet carefully edit the building for contemporary needs.
Image: Brett Boardman
Multi-sliding timber windows disappear for openness; the removal of the asbestos roof enables roof terraces with greenery to be incorporated, lifted into clearer air with views over Darlington’s streets; the courtyard, with its blue bricks, now has more planting; and the whole building is made more weathertight. Additional insulation, the use of renewable energy and the decommissioning of airconditioning reduces the building’s carbon footprint. Carol describes the work as “a long-term commitment to the life of a building and those who inhabit it. It is our debt of gratitude to Col, to advance his legacy of architecture as the art of the possible and the improbable.”
It’s a gentle renovation to the building, not a radical reinterpretation, which respects the original building and ideas – the multiple occupancy is still operational. Turning warehouses into multiple houses is now not only possible, but essential. The elegant work of Marra and Yeh, working with the building rather than against it, honour’s Col James’s pioneering idealism.
Source
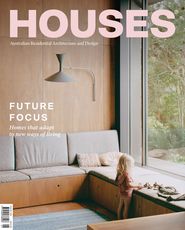
Project
Published online: 13 Mar 2024
Words:
Tone Wheeler
Images:
Brett Boardman
Issue
Houses, February 2024

