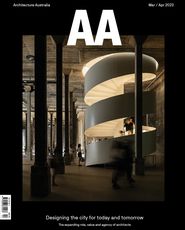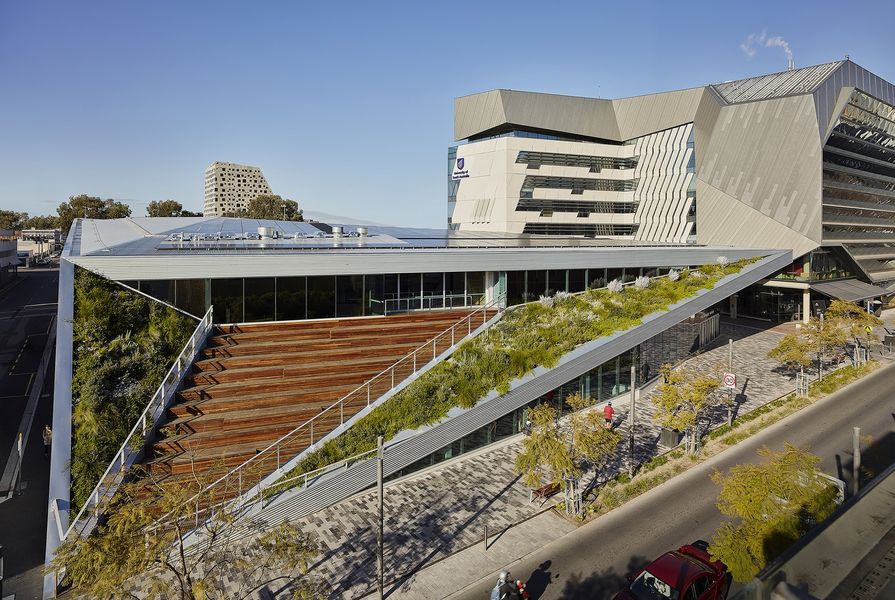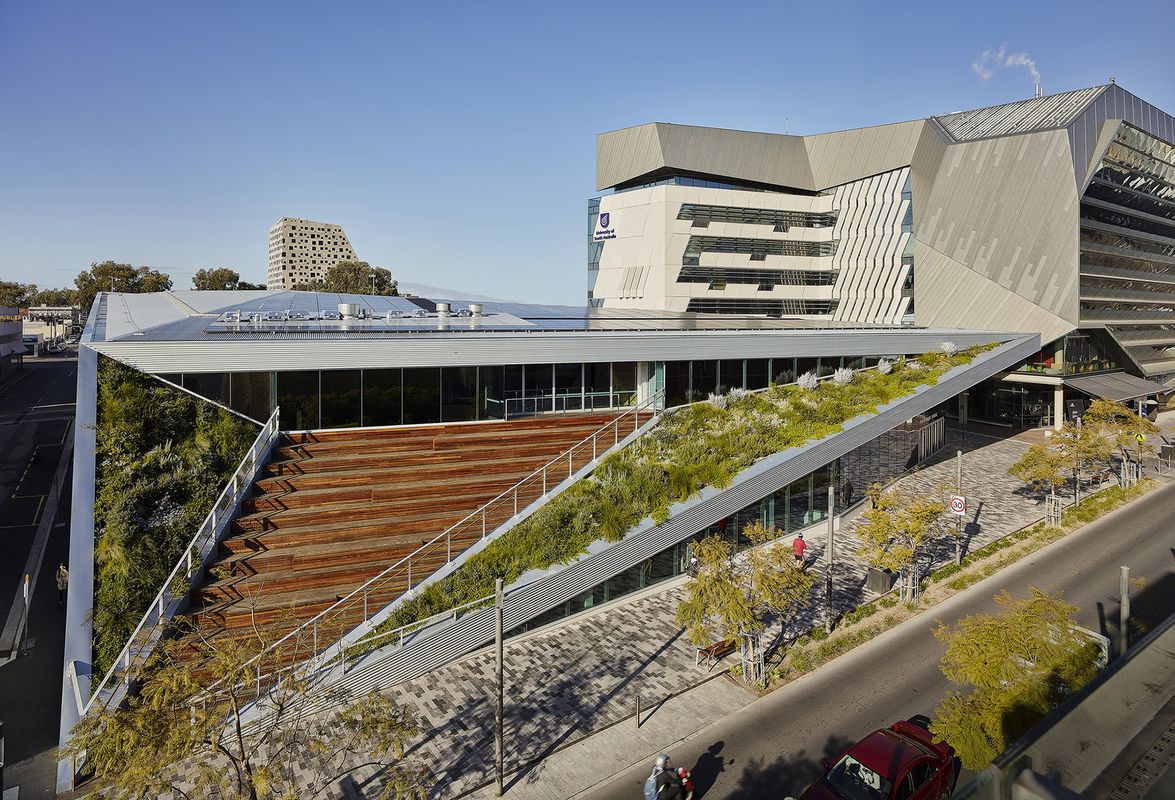Design review shares a lineage with the design critique that is familiar to every architect trained in the studio system, yet the skills involved in contributing to a successful design review panel are distinct, and often gained through direct experience. As design review processes are adopted in more jurisdictions and become more entrenched in built-environment governance, there is an ongoing challenge to develop an evidence base that can inform their development and safeguard their integrity. The following three short reflections from design review panellists provide concrete examples of the value that these panels contribute in a variety of contexts and project types. First, Stuart Harrison reflects on his work as a panellist with the Office for Design and Architecture SA (ODASA) and highlights how, at its best, the design review process can protect the value of design by synthesizing multiple and sometimes competing criteria. Second, Jocelyn Chiew reflects on her previous experience as manager of the Design Review Panel at Monash University. She has leveraged this understanding in her role as the City of Melbourne’s director of city design. Melbourne’s Design Review Panel, formed in November 2021, is indicative of an increasing recognition of the need for diversity on panels and an expanded sense of the role of panellists as design champions in the wider community. Melbourne Design Review Panel provides independent and expert design advice to the City on ways to improve the quality of new city-shaping developments and projects. At the time of writing, 12 projects have been reviewed. Finally, Emma Kirkman from the Government Architect NSW (GANSW) reflects on the case study of Gibbons Street, Redfern. This project is a tangible demonstration of how a diverse and experienced panel can shepherd positive design outcomes for state-significant projects.
Case study 1: Design Review, South Australia
Words by Stuart Harrison
Adelaide’s Waymouth Street, designed by Hayball, evolved into a “good street building” through Design Review (DR).
Image: Dianna Snape
Modelled on the UK’s Commission for Architecture and the Built Environment (CABE), Design Review (DR) began in South Australia in 2011, some years before any other state established a similar process. I joined the DR panel at its commencement, with leadership from Tim Horton, Ben Hewett and Kirsteen Mackay. Formerly of CABE, Mackay is the current South Australian government architect. Having been an entrant in, and served on juries for, the Australian Institute of Architects awards, where discussion about the design is concealed, I think the “magic” of the design review model is clear: it is the ability for the proponent to hear, but not participate in, the review process. It allows for an exchange of ideas between panel members and transparency for the proponent. On the vast majority of panels on which I have sat, furious agreement has occurred between panel members.
In South Australia, DR is distinguished by the volume of private sector – particularly multiresidential – projects that have gone through the process. Many have been built and clearly show the benefits of design panel review. DR tends to be most effective at improving standard building offerings – the stuff most of the city is made of. Higher-profile public projects are more likely to be well-handled and designed by design-focused firms.
It’s the job of a design review panel to support good design when it comes in, especially in front of the client, who is typically present at these sessions. Pridham Hall, on Kaurna Country at the University of South Australia, designed by Snøhetta with local partners JPE Design Studio and Jam Factory, came into DR with a strong governing idea behind the design. Snøhetta’s director in Australia, Kaare Krokene, who presented the project at DR, later joined the South Australian DR panel and is one of the most insightful panel members I have served with. Others who have also presented projects and later joined the panel pool have offered great value to both sides of the process. Urban designers and landscape architects make for good panel members as advocates for the centrality of the ground plane in the success of a proposal within its wider context.
As with most design review panels, South Australian DR established a set of criteria against which projects are reviewed, with the criteria being: site and context, inclusivity, durability, performance and sustainability. Waymouth Street by Hayball, also on Kaurna Country, is a good example of a project that evolved through the process. From an initial concept for scattered sky gardens in its first review, the building progressed to include an array of varying openings within an unpainted concrete form. With openable windows and sky gardens behind, it maintains a good connection to the street through brickwork suggesting an urban corner – without resorting to dominant podium-tower models. Often, projects just need to be good street buildings.
Did the panel have a say in the development of this design? Only by supporting the objectives set out in the design review process and, importantly, by encouraging the proposed design to bring these objectives together while avoiding “check-listing,” which the planning process tends to foreground, and instead recognizing that the design task is one of synthesis.
Case study 2: Monash University Design Review Panel, Victoria
Words by Jocelyn Chiew
For the design of the Eastern Residential Precinct at Monash University’s Clayton campus, including Holman (pictured) and Campbell halls by Hayball and Richard Middle Architects, the Design Review Panel was matched with a university architect and a campus design team.
Image: Dianna Snape
Monash University has relied on the services of its Design Review Panel to remarkable effect. Since the adoption of its initial Caulfield and Clayton campus masterplans in 2011, the university has amassed more than 150 design awards for its projects. A distinction of its approach to campus enhancement is a focus on precinct rather than building-scale development, complemented by the curatorial appointment of architects, landscape architects and artists. This has enabled the Monash Design Review Panel to push for excellence in site as well as facility design, while nurturing small, emerging and local practices.
Located on Bunurong Land, Eastern Residential Precinct (2016) was a turning point for the university and the Clayton campus. It comprised four new residential halls, a connective landscape measuring 40,000 square metres (twice the area of the Melbourne Cricket Ground) and integrated public art. It was only the second precinct to be revitalized under a new design excellence regime that matched the Monash Design Review Panel with a university architect and a campus design team. The project was championed by then chancellor and Monash Design Review Panel chair Alan Finkel, and shepherded by panellists Shane Murray, Peter Elliott, Perry Lethlean, Rob McGauran, Geoffrey London and Diego Ramírez. Subsequent to this project, the addition of Margaret Gardner as vice-chancellor and Design Review Panel chair, and Shelley Penn as university architect, addressed this gender inequity.
The brief required contemporary studio apartments for 1,000 students and ground-floor spaces dedicated to civic programs, coupled with a new campus park, walks and semi-private residential landscapes. The canvas comprised a carpark, roads and sports fields. The architects were McBride Charles Ryan, Hayball, Richard Middleton Architects and Jackson Clements Burrows Architects, with the latter two then considered emerging in the areas of educational and multi-residential design. TCL and artist Sanné Mestrom delivered the landscape design, building on a masterplan authored by MGS Architects, Aspect Studios and the university.
Multiple review sessions were held to confirm site planning, architectural and landscape design, and program curation. An early and significant win was the retention of existing mature trees and tree stands that would lend the new campus walks an established character, canopy cover and unique points of difference.
Ground-level interfaces, programming and curation were consi-dered across the precinct to optimize view lines, activation, universal access, safety and interest. The scale of each building was tested for its visual, wind and solar impacts on the adjoining public realm, as well as on planned future development. The panel also provided directions on the design of the residential experience, integration and concealment of services, facades and ground-floor interface. As a result of this consultation, adjustments were made to the proposed designs to improve amenity and impact. Panel reports further enabled the campus design team to toe the line on design quality and to prevent undesirable value-managed outcomes.
Many of the lessons learned through reviews became benchmarks for future developments, as captured in the Monash Design and Construction Standards. The project reshaped the urban environment of the Clayton campus, bringing new life to its core and providing tangible evidence of the benefits of curated and excellent design.
Eastern Residential Precinct received 11 awards for design excellence, including a 2019 National Landscape Architecture Award for Parks and Open Space and a 2016 National Architecture Award for Residential Architecture – Multiple Housing (for Logan Hall). The project contributed to three masterplan awards, most notably the 2017 Planning Institute of Australia “From Plan to Place” Award.
Case study 3: State Design Review Panel, New South Wales
Words by Emma Kirkman
The diversity of the State Design Review Panel for DKO Architecture’s Gibbons Street social and affordable housing project in Redfern resulted in the presentation of multiple solutions. Artwork: Joe Hurst.
Image: Martin Siegner
Gibbons Street, on Gadigal land in the inner-Sydney suburb of Redfern, is an 18-storey social and affordable housing project completed in 2021. From the outset, the New South Wales State Design Review Panel (SDRP) encouraged the project team to engage with the local Aboriginal community to incorporate site-specific histories into the design and explore opportunities to collaborate with local Indigenous artists. The project is now home to artworks by the late Joe Hurst, of Murrawarri descent; his terrazzo paving design in the ground-floor lobby links the tower to its place, while the double-height volume and main-street orientation of a feature ceiling on the level-three podium ensure it is visible from the street. Of the 162 units, 45 percent are allocated to Aboriginal households in recognition of the cultural significance of Redfern.
The project was first reviewed by the SDRP in 2018. This followed the launch of the SDRP pilot program, which was established in response to the 2016 addition of design and heritage objects to the state’s Environmental Planning and Assessment Act 1979 , and the 2017 release of Better Placed, the Government Architect NSW’s integrated design policy for the built environment.
The development was proposed by not-for-profit housing provider St George Community Housing. Its project team, led by DKO Architecture, presented to the SDRP at an early stage in the design process, when key decision-making could be influenced by panel expertise with limited time and cost impacts. The team was very responsive to advice and acknowledged the value of the program in achieving good design outcomes and, ultimately, planning approval. The project underwent a further three reviews by the SDRP before completion.
The SDRP was diverse in its expertise (including architecture, landscape architecture and Aboriginal cultural heritage), its experience (with some members in practice for decades and others from newly established firms) and its gender representation. An important part of the panel composition was the inclusion of an independent council nominee, who provided advice based on a deep understanding of the local government area and an awareness of council’s concerns. Located in a noisy road and rail environment, the design had to balance competing requirements for natural ventilation and noise attenuation. The SDRP process enabled multiple solutions to be presented and reviewed, leading to significantly improved apartment amenity for residents as well as better overall environmental performance, with the project achieving an average 8-star NatHERS rating.
Ultimately, the SDRP’s advice resulted in better design outcomes for the project, including improved architectural expression and materiality; street frontages that responded to the finer grain of the surrounding context; activation of the rear lane for safety; shared community spaces that were increased in scale and amenity and integrated throughout the building to provide the residents with better access; and greater diversity of apartment types.
In 2022, Gibbons Street was shortlisted in the sustainable architecture category of the NSW Architecture Awards. The project demonstrates how the expertise of the independent panel and the skills of government design advisors can combine to both provide design leadership in the development of state-significant projects and realize public value through exceptional design.
Source

Discussion
Published online: 3 Oct 2023
Words:
Kirsty Volz,
Susan Holden
Images:
Dianna Snape,
Mark Syke,
Martin Siegner
Issue
Architecture Australia, March 2023






















