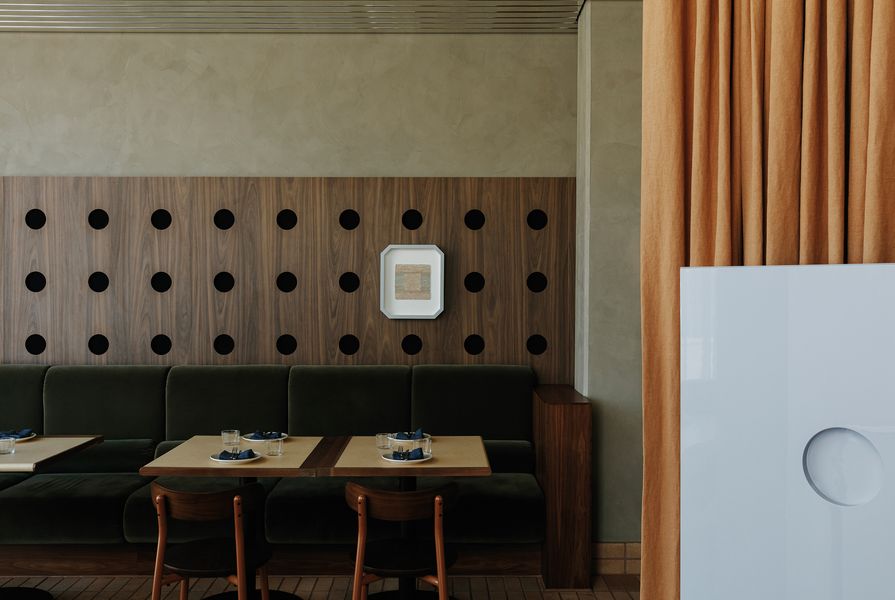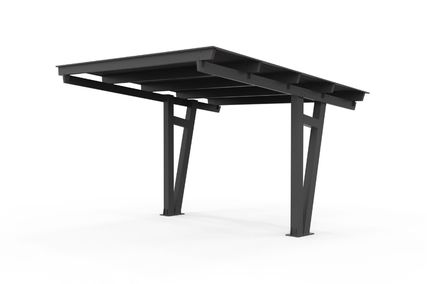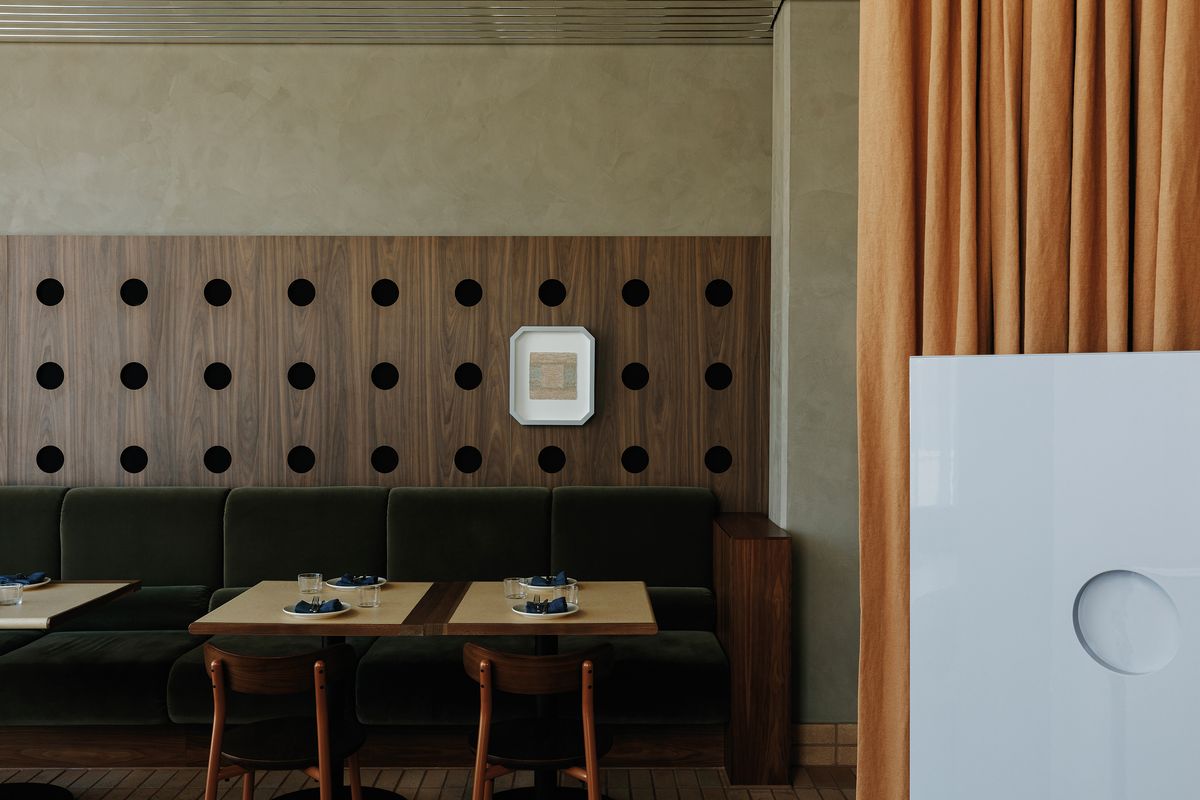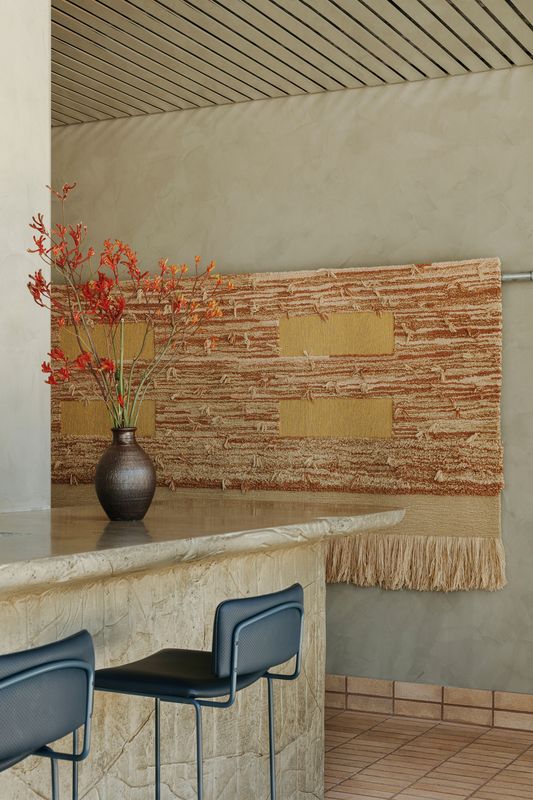Ryan Genesin knows a thing or two about creating immersive spaces that people enjoy spending time in. The South Australian interior designer is responsible for some of Adelaide’s loveliest hospitality fitouts, and his deft way with materials and custom detailing has been instrumental in reimagining the city’s design landscape. In his recently completed interior design for Dolly, a wine bar, Genesin achieves an elegant balance with his mastery of organic materiality and curation of bespoke furniture and lighting.
There really isn’t any better place to be in Adelaide’s inner-south suburbs on a Friday night than Dolly. The ambience is relaxed, and the corner location – at street level in a new apartment development on trendy Unley Road – gives it a sense of visibility while still appearing tucked away. “Our brief was to create a unique and timeless bar for the residents of Unley,” says Genesin, who is the founder and director of Genesin Studio. “And applying that brief to the existing cold shell inspired a forward-thinking approach that enabled us to produce something completely immersive and unexpected.”
Both made in Australia, the custom furniture and lighting include walnut and blackened steel wall sconces.
Image: Jonathan van der Knaap
For the client, who entered the hospitality industry as a chef, Dolly is a third venture – and he wanted it to be truly memorable. Genesin’s clever planning zones the venue into two different areas, maximizing its intimate dimensions. The front setting, which doubles as a small function space, features a six-seater booth and window banquette seating for 10 people. Towards the rear of the interior, the in-situ concrete bar takes up the majority of the space. Monolithic in stature, it draws the eye to the textured, acid-washed matt surface of its sturdy base, which ripples to sensual effect and stands in stark contrast to its shiny-smooth burnished top.
The bar itself reads as a work of art, such is its handcrafted appeal. And Genesin has used its artisanal appearance as a springboard upon which the rest of the scheme is layered. The large apricot-and-pale-mustard-coloured tapestry on the rear wall, for example, beautifully complements the linework in the bar’s base, while the walnut and blackened steel sconces echo its burnished top. Peppered throughout Dolly is a collection of smaller tapestry works and ceramics from local artists, all of which create subtle points of interest against the neutral backdrop of concrete-rendered walls.
The mirror chrome acoustic ceiling with integrated lighting creates striking ambience and linear sight-lines.
Image: Jonathan van der Knaap
“There are so many elements in the space that work to make it immersive,” explains Genesin. “From the textural contrast of the materials and subtle colours, to the warmth of the overall palette and the use of natural and artificial light that creates a theatrical play as day turns into night.” Indeed, the perforated timber veneer wall panelling that flanks the kitchen pass, setting a datum for the entire space, and the sandy-coloured brick tiled floor and skirting add to this effect. Both also give a subtle nod to the stylings of 1970s hospitality interiors, bringing some vintage charm to the space. Even the front setting’s laminate tabletops and brick banquette offer a nostalgic trip down memory lane. However, there’s no denying Genesin’s scheme is very much of today, with its understated velvet upholstery, stylish chairs and slick chrome ceiling.
Like all of Genesin’s interiors, Dolly is damn good-looking. But it works hard, too. The wall panelling and chrome ceiling promote better acoustics, and a curtain at the corner entry can be used to divide the front setting when there are different functions on. This is ultimately a place where people can gather for a sociable, fun time, within a setting that is as comfortable as it is beautiful, as sophisticated as it is laid-back.
Products and materials
- Walls and ceilings
- Walls and ceilings: 84R Luxalon Linear Ceilings by Hunter Douglas supplied by Concept Metal Ceilings. Concrete- look rendered walls and columns by DimCo. Perforated acoustic wall panels in Cellupal Remax timber laminate in ‘Walnut HPL’ supplied by Guy Surfaces.
- Lighting
- Lights by Insight Lighting Solutions, Ratio, Karizma, Inlite and Bilton. Custom lights by Genesin Studio.
- Curtains
- Acacia Crystal sheer curtain in ‘Silver’ and Alhambra Candela solid curtain by Abbode Interiors. Flooring: Forbo vinyl floors in ‘Elephant.’ Dry-pressed architectural tiles in ‘Tinto Cream’ by PGH Bricks (also used on walls).
- Joinery
- Lacquered and stained American Walnut solid timber custom joinery. Banquette seating upholstered in Oxford velvet by Elliot Clarke supplied from Abbode Interiors in ‘Olive.’
- Furniture
- Custom concrete dining tables by Genesin Studio. Dita Stool 750 by Grazia & Co. Custom powdercoated walnut timber Them chair by Design By Them. Hay Balcony chair and seat pad supplied by Cult.
- Other
- Custom grey concrete bar moulded off-form with irregular edges and plastic-lined formwork. Honed bar top with smooth burnished finish and minimal exposed aggregate.
Credits
- Project
- Dolly
- Design practice
- Genesin Studio
Adelaide, SA, Australia
- Project Team
- Ryan Genesin, Lia van Dalen
- Consultants
-
Builder
DimCo
Project manager Genesin Studio
- Aboriginal Nation
- Built on the land of the Kaurna people.
- Site Details
- Project Details
-
Status
Built
Design, documentation 3 months
Construction 3 months
Source
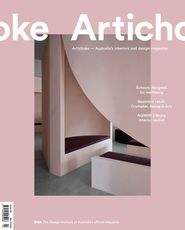
Project
Published online: 27 Sep 2023
Words:
Leanne Amodeo
Images:
Jonathan van der Knaap
Issue
Artichoke, September 2023

