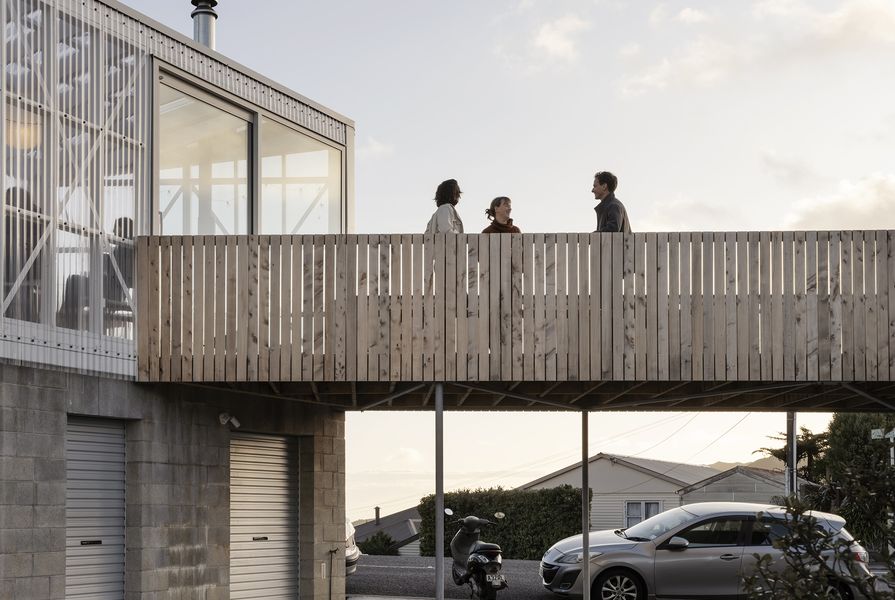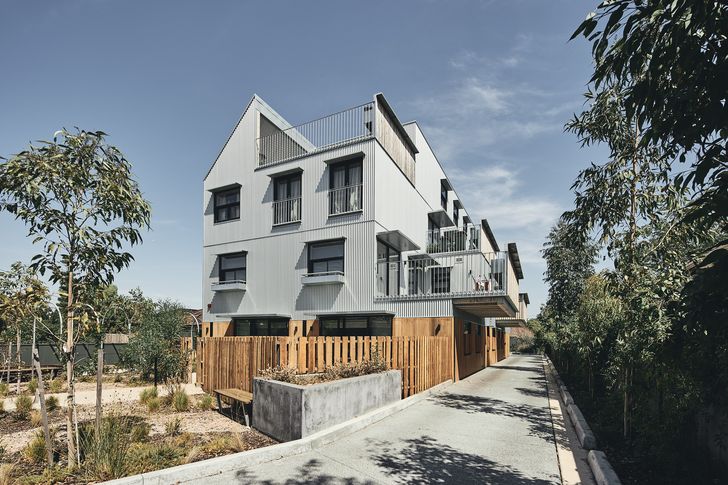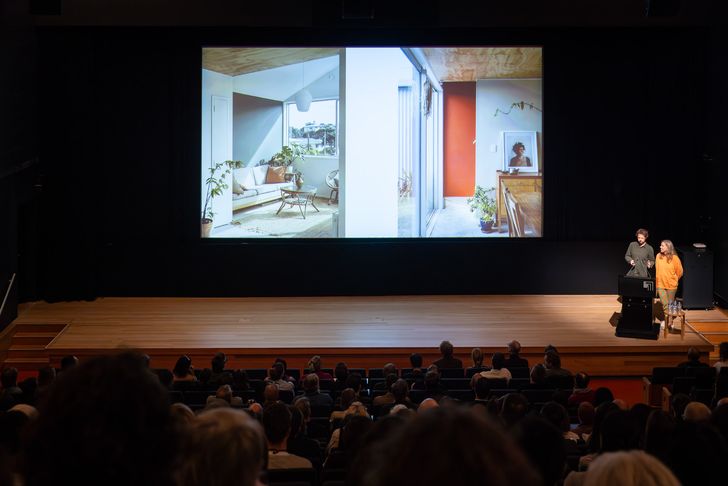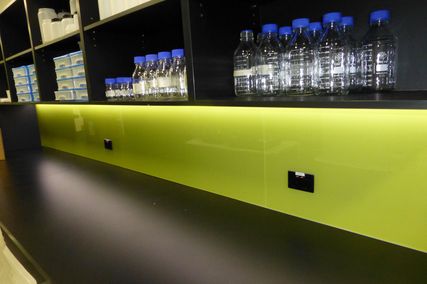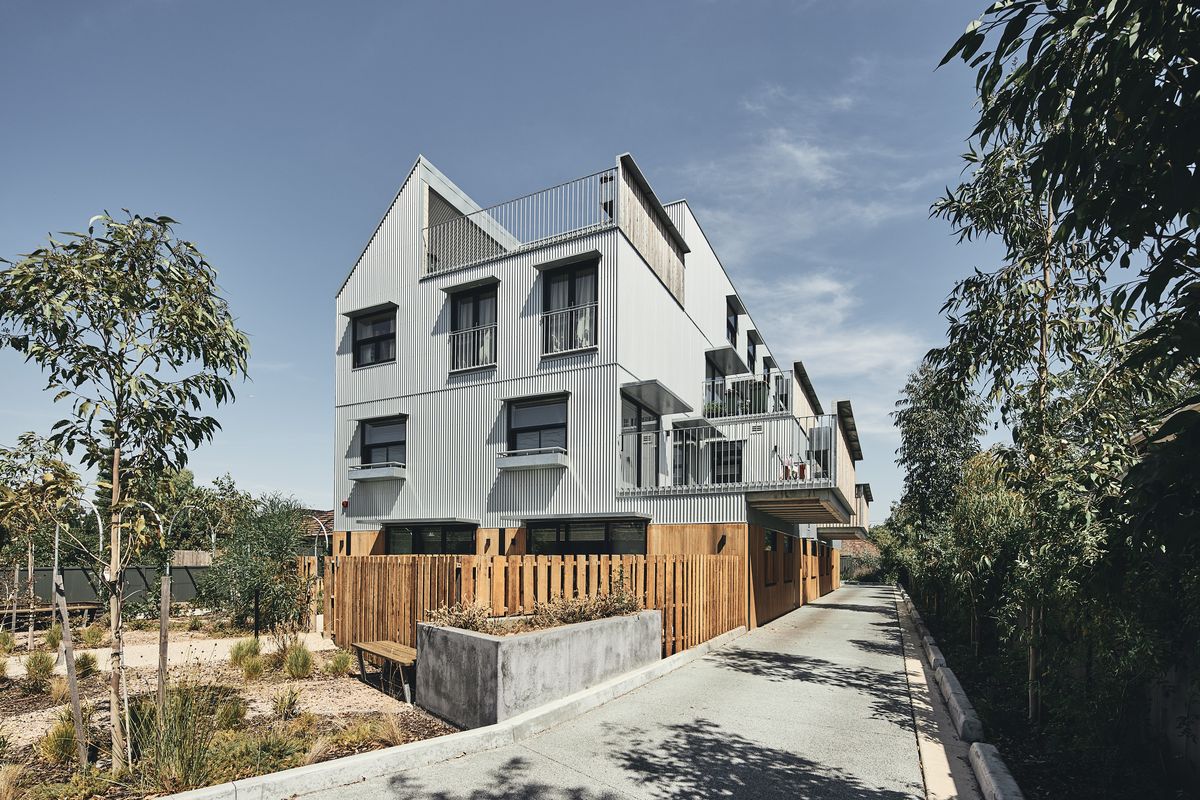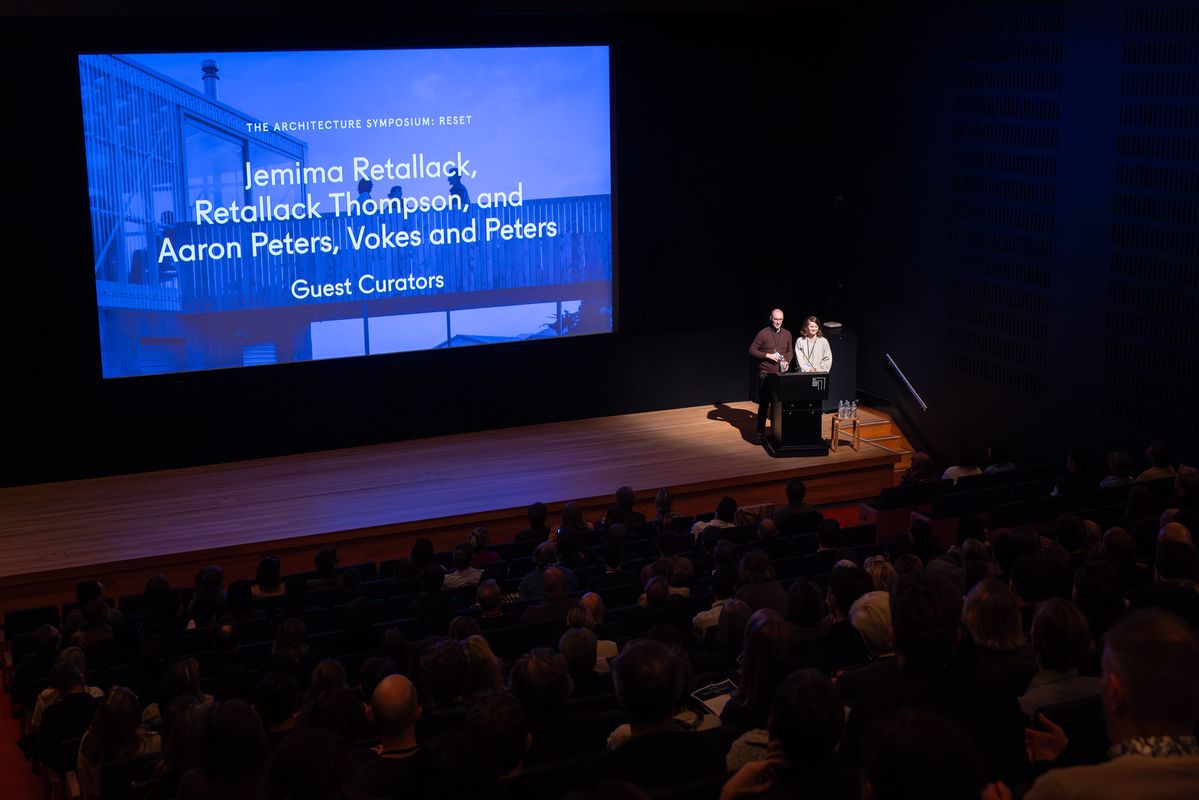Throughout the long slowdown of 2020, it felt inevitable that the pandemic (itself nested within the larger climate crisis) would compel a fundamental reappraisal of how we live. It is difficult, though, to disentangle our relationship to housing in Australia from our relationship to real estate – what we build reflects how we ascribe value. While the ultimate fate of stranded office assets in the hybrid work era remains unknown, the housing market has proven resilient. Prices continue to rise and the ingrained government–industry consensus on a response to acute affordability pressures is to boost supply. The kind of life that any new housing should support, and how we might make better use of the stock that already exists, have been secondary considerations.
Coinciding with this year’s Houses Awards, The Architecture Symposium: Reset rarely addressed the structural forces shaping residential architecture head-on (Kate Fitzgerald’s New Resident venture perhaps being the exception). In the main, speakers dwelt in the intimacies of the domestic: the plan, the interior, the threshold, the garden. But in aggregate, a series of deceptively modest projects – across keynote presentations by Spacecraft Architects, Welsh and Major, NMBW Architecture Studio and Marcelo Faiden (Adamo-Faiden), bisected by individual case studies from Andrew Power, Zuzana Kovar (Zuzana and Nicholas) and Fitzgerald (Whispering Smith) – made an implicit argument for housing that is both more specific and more adaptive; that allows for more sustainable patterns of habitation, and that makes a greater contribution to the public life of the city.
St Albans by Nmbw’s Nigel Bertram and Marika Neustupny.
Image: Courtesy of Peter Bennetts.
A recurring theme, which emerged most strongly in the work of Nmbw, Andrew Power and Adamo-Faiden, was a defence of unprogrammed space and the ambiguous plan. Unlike the determinacy of much contemporary housing design, which functions as an aggregation of specific rooms, Nmbw’s Nigel Bertram and Marika Neustupny described finding inspiration in the “fixed and loose” industrial architecture of a technical core and flexible hall – scaled to domestic environments in projects such as North Melbourne House and St Albans Housing. Power’s work-in-progress House Around a Hearth, meanwhile, referenced European practices like Conen Sigl Architekten and Maio in a suburban coastal setting, through non-hierarchical spatial planning and a sensitivity to the adjacencies produced through the careful composition of doors and openings.
Describing incremental changes to the terrace home in inner-west Sydney that she shares with David Welsh and their two children, Welsh and Major’s Chris Major reflected that her family were “not the first people to live in our house, and won’t be the last.” Rather than a retreat into lowest-common-denominator conservatism to preserve a putative resale value, Welsh advocated for “flexible permanency” – a provisional architecture alert to everyday life, the passage of time and evolving cultures of dwelling. Both this and Bertram’s suggestion of the need to relinquish the idea of completeness recalled Irénée Scalbert’s notion of the architect as bricoleur. In the case of NMBW’s Elwood House, the revisiting of a past project to “adapt and make do” was framed as an ongoing encounter between acts of inhabitation and interpretation.
A central theme foregrounded by symposium curators Jemima Retallack and Aaron Peters, and evident in projects by Spacecraft Architects and by Zuzana and Nicholas, was the public role of the private dwelling. The latter’s Red Hill Studio is a semi-sunken home office within the undercroft of a century-old Queenslander. Not quite a commercial tenancy (that would require the provision of additional parking), and classified as a “third bedroom” for valuation purposes, the space relates to the street in the manner of a shopfront. The project brought to mind Renee Chow’s research on the “ossified dwelling” – but with the limitations of an inflexible architecture or urban fabric replaced, in this case, by unwieldy planning codes and short-sighted financing conventions that stifle similar opportunities to add to the richness and diversity of suburban life.
The publicness in the work presented by Caroline Robertson and Tim Gittos of Spacecraft Architects – grounded in an idea of greater “household interdependence” – was different in nature but similar in ethos. The Wellington-based practice’s Block Party, designed for six friends who pooled their resources in a Baugruppen-style development, transformed an economical infill subdivision into a scheme that thoughtfully navigates our conflicting desires for neighbourliness and the delightfully termed “grumpy space.” Circulation between the four compact terrace houses, which are reminiscent of the public-spirited work of Peter Barber in London, was conceived as a mini-street lined by kitchen windows, with the project addressing the actual street through a lightweight communal conservatory and shared terrace with a civic quality.
The Architecture Symposium: Reset took place on 28 July 2023.
Image: Courtesy of Anna Kucera.
By coincidence, The Architecture Symposium: Reset overlapped with the opening of Lacaton and Vassal: Living in the City, an exhibition at Tin Sheds Gallery documenting three years of teaching and research led by Anne Lacaton and Jean-Philippe Vassal at the University of Sydney. Visiting the following day, I found a notable resonance between the French duo’s concerns and those of the symposium – that urbanism begins in the domestic interior, that “free space” leads to new freedoms, and that transformation in our cities should be gradual and pay close attention to what already exists. It is tempting to infer that this suggests something distinctive about the contemporary moment. Whether we will feel the impacts on the broader architecture of housing in Australia will depend on the existence of a willing client base in more speculative contexts and our ability to grapple with the underlying strategic design levers for systemic change.
The Architecture Symposium: Reset is a Design Speaks program presented by Architecture Media, publisher of ArchitectureAU. It is supported by major partner Planned Cover; supporting partners Tasmanian Timber, Galvin Engineering, Parkwood Doors and Rylock Windows and Doors; and hotel partner Ovolo Woolloomooloo.

