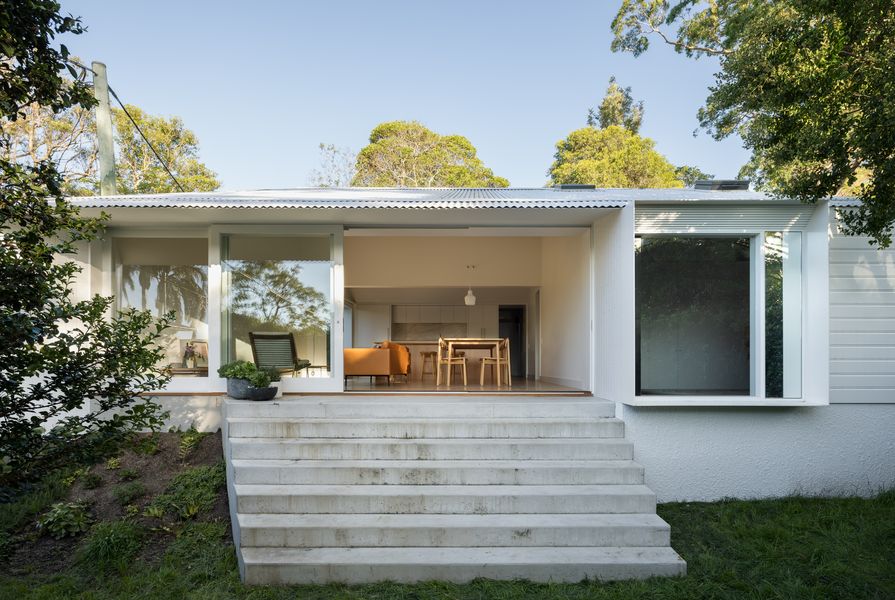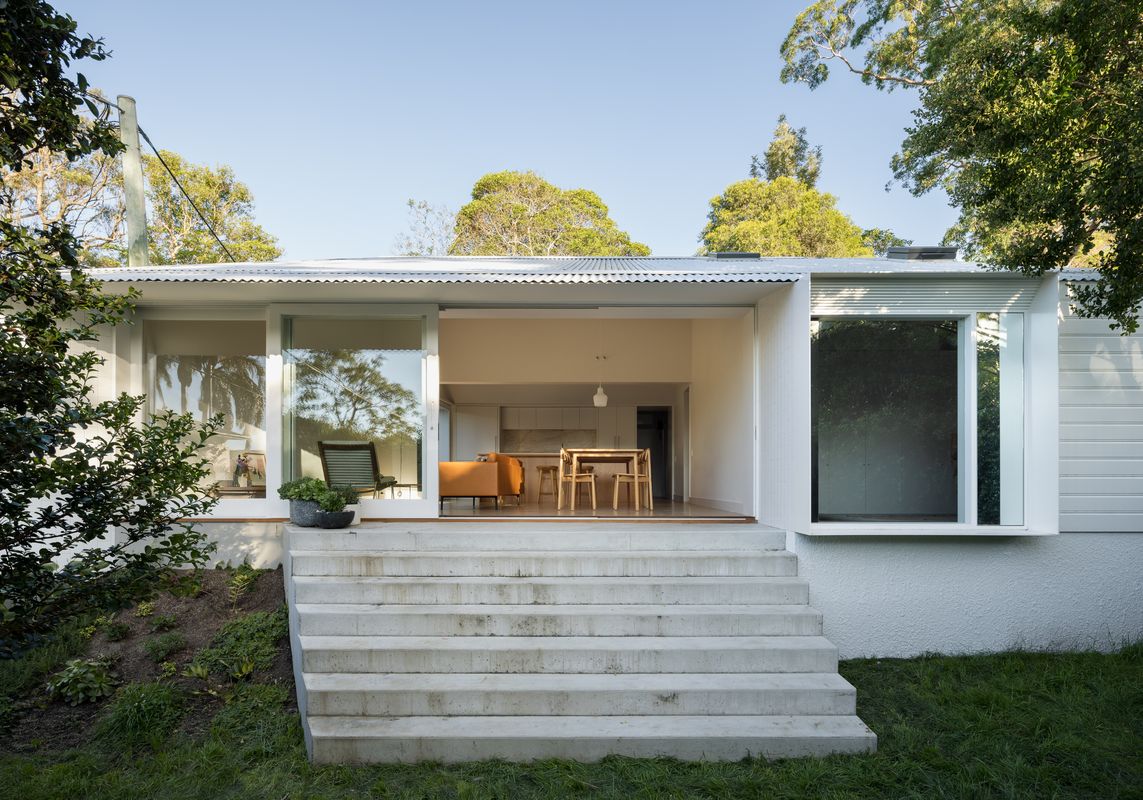Bokey Grant’s DP House is an exemplar in how small, relatively inexpensive modifications can totally transform a dwelling.
The owners commissioned architect Jeffrey Bokey-Grant shortly after they purchased the house in Sydney’s Wahroonga. The original 100-year-old worker’s cottage had an unstable lean-to extension in desperate need of rectification.
“It was almost falling off the building,” Jeffrey explains. “It was very unusually proportioned, built poorly and thought up poorly. It was a pretty quick knock down. Basically it got leant on and it fell over.”
The grandstand-style concrete stair mediates between the house and the sloping ground gelow.
Image: Clinton Weaver
In its place Jeffrey created an addition that is at once sympathetic to the original home, while also adding a contemporary, free-flowing space for the couple.
“[The clients] gave me a really loose leash and just said they want an extra bedroom and bathroom,” says Jeffrey.
The only caveat was the house couldn’t have steps inside, to accommodate elderly extended family. To mediate between the hose and the sloping ground beneath, a grandstand-style concrete stair was created, which also added sheltered outdoor space to the home.
The external form of the addition mimics the gable roof of the original cottage. The eave is extended deep over the grandstand to mitigate the western sun.
“It gives [the clients] an indoor-outdoor space when it’s raining, so you can leave all those doors open in a pretty decent storm with all the water beads falling onto the stairs, but you can still actually sit out there,” Jeffery says.
Internally, the ceiling follows the pitch of the roof, culminating in tall apex over the main living and dining area.
The dramatic raking ceiling in the living and dining room give the illusion of a room bigger than it actually is.
Image: Clinton Weaver
“The big tall ceiling gives the space some drama and makes it feel a lot bigger than it is. It contrasts with the old part of the house, which has a flat ceiling.”
Built during the covid-19 lockdown, when the clients were unable to leave the area where they lived, the entire construction process was managed digitally. A building was engaged early on in the design process, which allowed the team to balance design and cost in a symbiotic manner.
“This house has done a lot,” says Jeffrey. “. It’s doesn’t have a lot of stuff it doesn’t need. It does the absolute basics, but does it quite well.”























